1966 Asheville Dr, Charlottesville, VA 22911
Local realty services provided by:Better Homes and Gardens Real Estate GSA Realty
1966 Asheville Dr,Charlottesville, VA 22911
$429,900
- 3 Beds
- 4 Baths
- 2,280 sq. ft.
- Townhouse
- Active
Listed by: rachel burns
Office: re/max realty specialists-charlottesville
MLS#:665700
Source:BRIGHTMLS
Price summary
- Price:$429,900
- Price per sq. ft.:$179.13
- Monthly HOA dues:$79.33
About this home
Welcome to 1966 Asheville Drive ? spacious townhome in a prime location on Pantops with amazing views conveniently located near Martha Jefferson Hospital, Rt 250 and Interstate 64. This move-in-ready unit features an open main level with hardwood floors, a stylish kitchen with island seating, granite, gas ranges and a pantry. Plus plenty of space for entertaining or relaxing in the living or dining spaces or rear deck and enjoy the stunning views. Upstairs, the generous primary suite offers a large walk-in closet and a beautifully appointed bathroom with dual vanities, a soaking tub, and a separate shower. The finished basement adds even more versatility with a half bath, bonus living area, and additional storage space ? ideal for a home office, gym, or guest retreat. Two designated parking spots plus guest spots nearby. With freshly cleaned carpet and fresh paint, this home is ready for the new owner! Motivated Seller!,Granite Counter
Contact an agent
Home facts
- Year built:2010
- Listing ID #:665700
- Added:161 day(s) ago
- Updated:November 21, 2025 at 03:51 PM
Rooms and interior
- Bedrooms:3
- Total bathrooms:4
- Full bathrooms:2
- Half bathrooms:2
- Living area:2,280 sq. ft.
Heating and cooling
- Cooling:Central A/C, Heat Pump(s)
- Heating:Central, Heat Pump(s)
Structure and exterior
- Roof:Architectural Shingle
- Year built:2010
- Building area:2,280 sq. ft.
- Lot area:0.05 Acres
Schools
- High school:MONTICELLO
- Middle school:BURLEY
- Elementary school:STONE-ROBINSON
Utilities
- Water:Public
- Sewer:Public Sewer
Finances and disclosures
- Price:$429,900
- Price per sq. ft.:$179.13
- Tax amount:$3,432 (2024)
New listings near 1966 Asheville Dr
- New
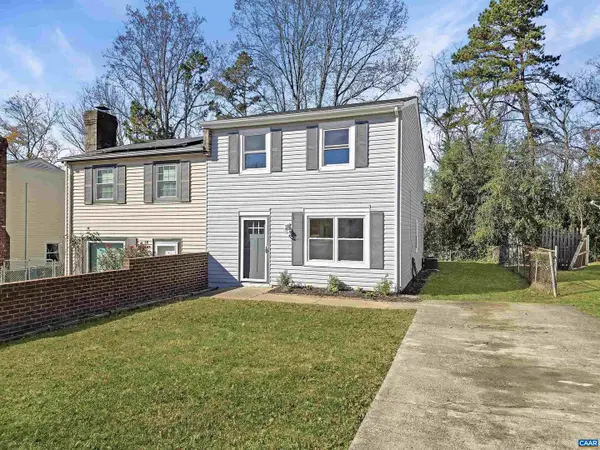 $289,900Active3 beds 2 baths1,200 sq. ft.
$289,900Active3 beds 2 baths1,200 sq. ft.809 Prospect Ave, CHARLOTTESVILLE, VA 22903
MLS# 671145Listed by: KELLER WILLIAMS ALLIANCE - CHARLOTTESVILLE - Open Sun, 12 to 2pmNew
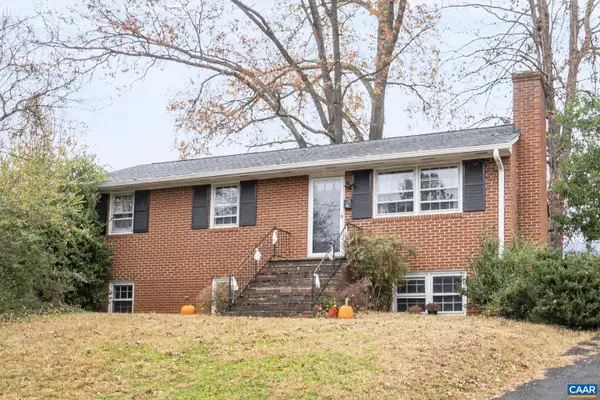 $485,000Active5 beds 2 baths1,924 sq. ft.
$485,000Active5 beds 2 baths1,924 sq. ft.116 Olinda Dr, CHARLOTTESVILLE, VA 22903
MLS# 671267Listed by: KELLER WILLIAMS ALLIANCE - CHARLOTTESVILLE - New
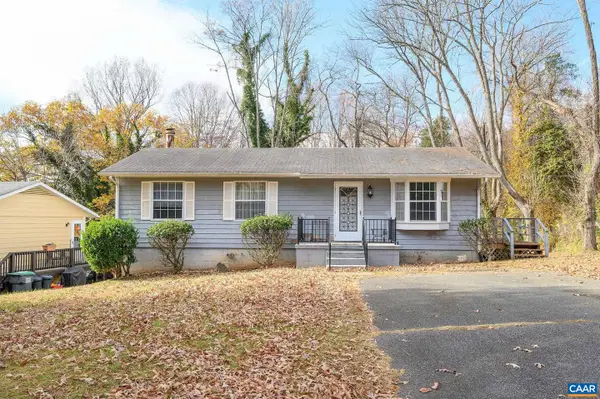 $298,000Active4 beds 3 baths2,064 sq. ft.
$298,000Active4 beds 3 baths2,064 sq. ft.202 Hartmans Mill Rd, CHARLOTTESVILLE, VA 22902
MLS# 671262Listed by: NEST REALTY GROUP 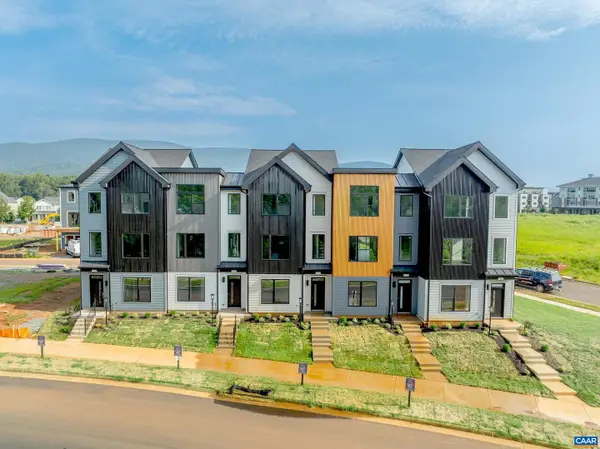 $507,550Pending3 beds 4 baths1,854 sq. ft.
$507,550Pending3 beds 4 baths1,854 sq. ft.19a Wardell Crest, CHARLOTTESVILLE, VA 22902
MLS# 671225Listed by: NEST REALTY GROUP $507,550Pending3 beds 4 baths2,353 sq. ft.
$507,550Pending3 beds 4 baths2,353 sq. ft.19A Wardell Crest, Charlottesville, VA 22902
MLS# 671225Listed by: NEST REALTY GROUP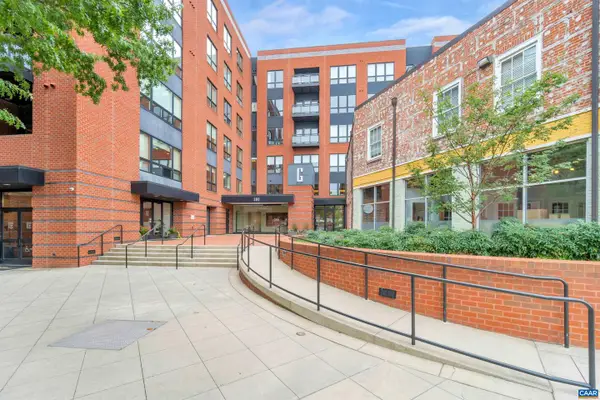 $1,725,000Pending2 beds 3 baths2,285 sq. ft.
$1,725,000Pending2 beds 3 baths2,285 sq. ft.200 Garrett St #612, CHARLOTTESVILLE, VA 22902
MLS# 671139Listed by: NEST REALTY GROUP- New
 $400,000Active2 beds 2 baths1,284 sq. ft.
$400,000Active2 beds 2 baths1,284 sq. ft.430 11th St, CHARLOTTESVILLE, VA 22903
MLS# 671126Listed by: YES REALTY PARTNERS 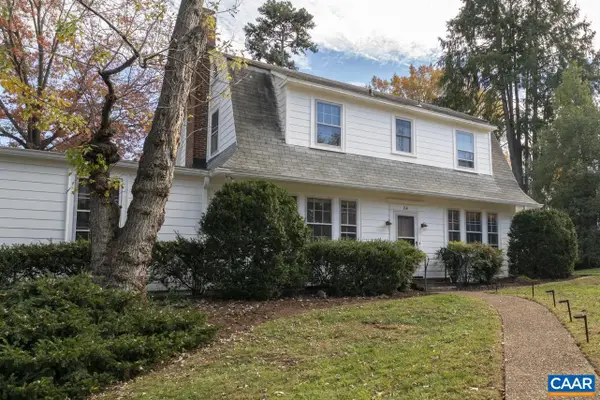 $1,395,000Pending4 beds 3 baths3,081 sq. ft.
$1,395,000Pending4 beds 3 baths3,081 sq. ft.114 Bollingwood Rd, CHARLOTTESVILLE, VA 22903
MLS# 670965Listed by: MCLEAN FAULCONER INC., REALTOR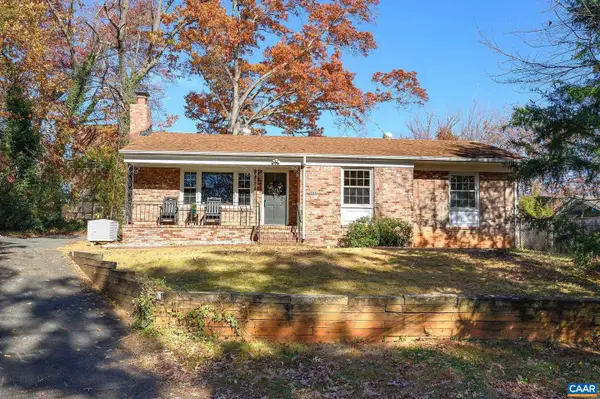 $449,999Pending3 beds 3 baths2,672 sq. ft.
$449,999Pending3 beds 3 baths2,672 sq. ft.2304 Shelby Dr, CHARLOTTESVILLE, VA 22901
MLS# 671044Listed by: LORING WOODRIFF REAL ESTATE ASSOCIATES- New
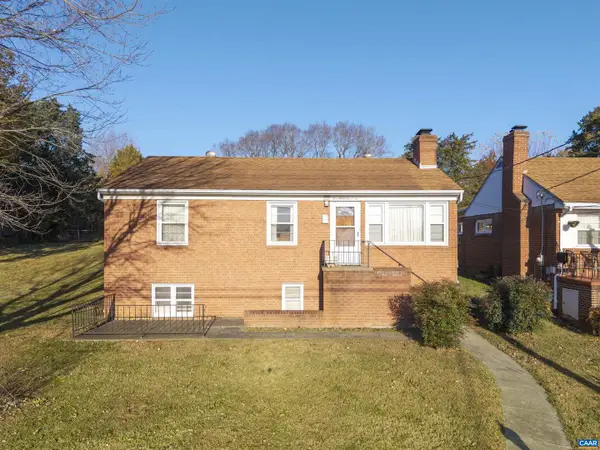 $799,000Active3 beds 2 baths1,479 sq. ft.
$799,000Active3 beds 2 baths1,479 sq. ft.1007 Saint Clair Ave, CHARLOTTESVILLE, VA 22901
MLS# 671033Listed by: NEST REALTY GROUP
