2029 Verona Ct, Charlottesville, VA 22911
Local realty services provided by:Better Homes and Gardens Real Estate Pathways
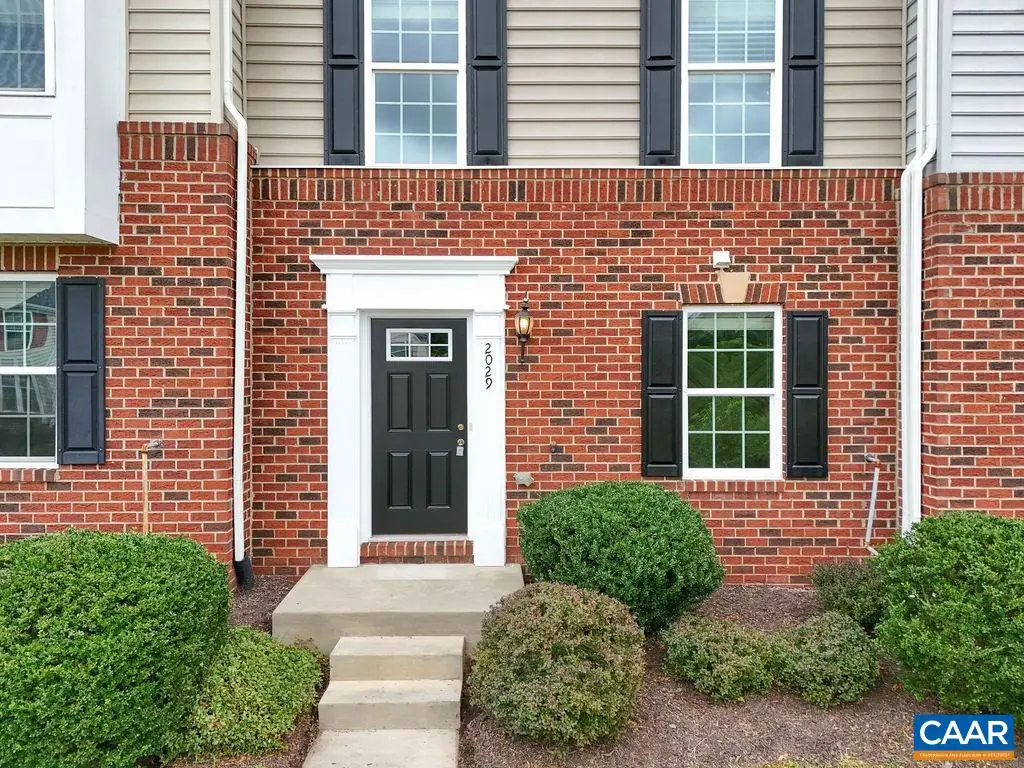
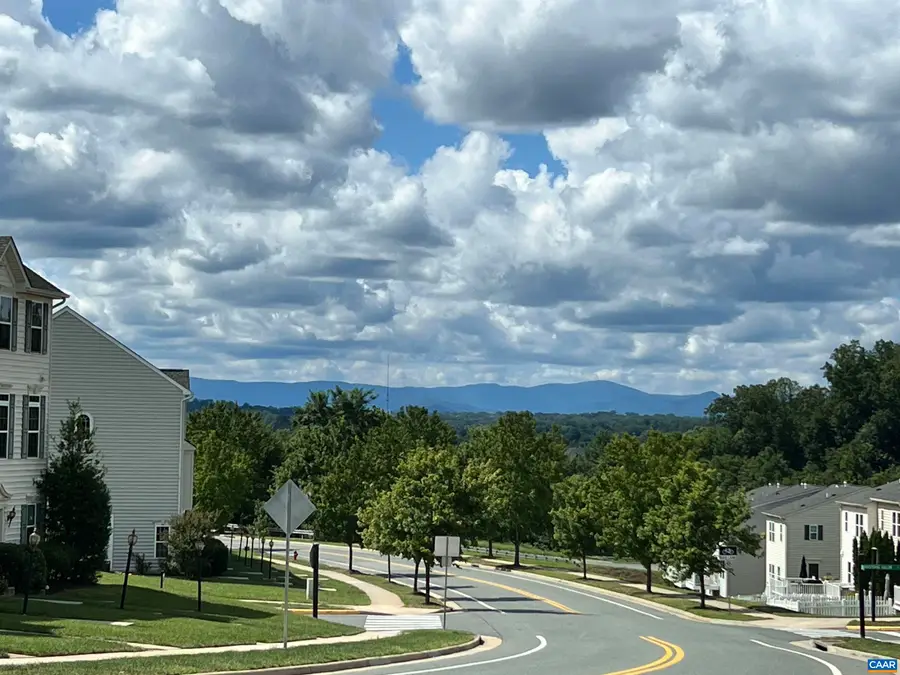
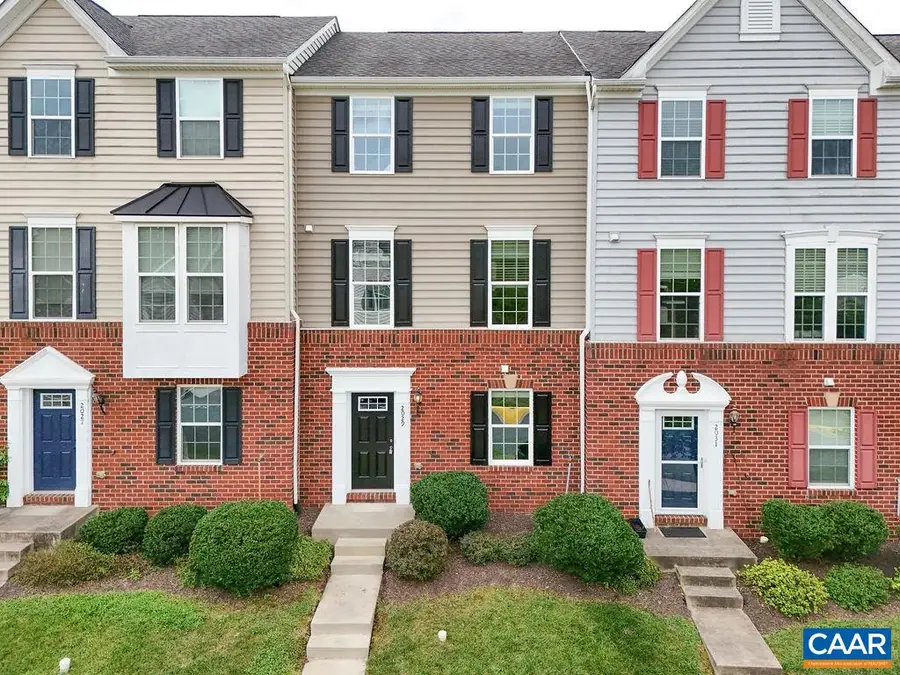
2029 Verona Ct,Charlottesville, VA 22911
$449,900
- 4 Beds
- 4 Baths
- 2,527 sq. ft.
- Single family
- Active
Listed by:doug mcgowan
Office:re/max realty specialists-charlottesville
MLS#:668312
Source:CHARLOTTESVILLE
Price summary
- Price:$449,900
- Price per sq. ft.:$178.04
- Monthly HOA dues:$82.67
About this home
Spectacular and well maintained large townhome with mountain views. Walking distance to 2 cute little playgrounds is so fun for little one's and quite rare on Pantops. Freshly painted throughout with refinished true hardwood floors make this place beautiful and move in ready. Huge kitchen with loads of cabinet space, stainless package of appliances and granite. Washer and dryer are upstairs with the bedrooms and do convey. Off the kitchen is the small courtyard with direct access to the huge 2 car garage and access to the rear alley. The primary bedroom is big with a good walk-in closet and en-suite. The terrace level has a really nice 4th bedroom that makes a great home office right at the front door, there's also a rec room and 3rd full bath. This home is not to be missed and in fantastic condition.
Contact an agent
Home facts
- Year built:2014
- Listing Id #:668312
- Added:2 day(s) ago
- Updated:August 27, 2025 at 04:38 PM
Rooms and interior
- Bedrooms:4
- Total bathrooms:4
- Full bathrooms:3
- Half bathrooms:1
- Living area:2,527 sq. ft.
Heating and cooling
- Cooling:Central Air
- Heating:Forced Air, Natural Gas
Structure and exterior
- Year built:2014
- Building area:2,527 sq. ft.
- Lot area:0.1 Acres
Schools
- High school:Monticello
- Middle school:Burley
- Elementary school:Stone-Robinson
Utilities
- Water:Public
- Sewer:Public Sewer
Finances and disclosures
- Price:$449,900
- Price per sq. ft.:$178.04
- Tax amount:$3,774 (2025)
New listings near 2029 Verona Ct
- New
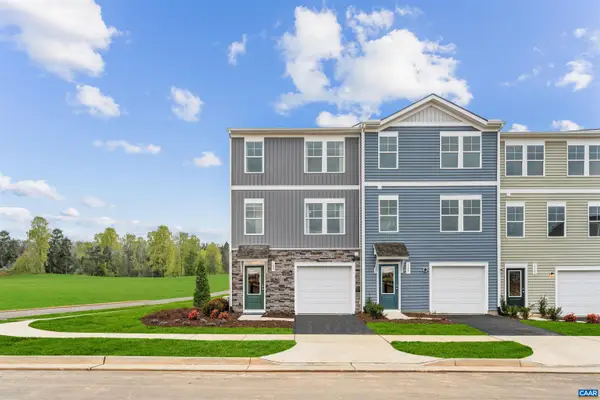 $304,990Active3 beds 3 baths2,172 sq. ft.
$304,990Active3 beds 3 baths2,172 sq. ft.Lot 6 Oldfield Dr, Charlottesville, VA 22902
MLS# 668370Listed by: SM BROKERAGE, LLC - New
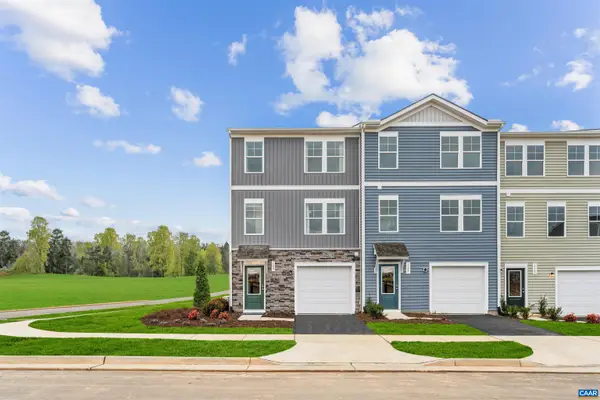 $313,090Active3 beds 3 baths2,172 sq. ft.
$313,090Active3 beds 3 baths2,172 sq. ft.Lot 8 Oldfield Dr, Charlottesville, VA 22902
MLS# 668371Listed by: SM BROKERAGE, LLC - New
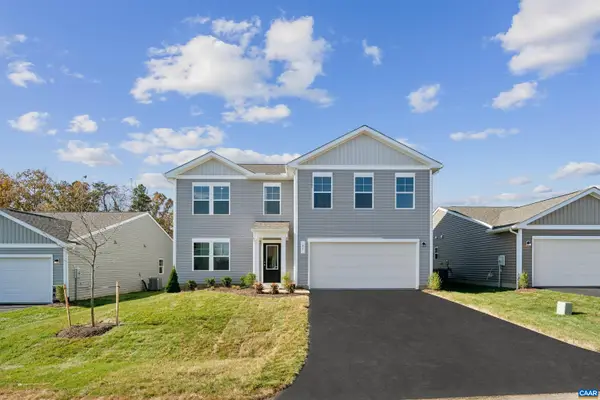 $464,990Active4 beds 3 baths2,640 sq. ft.
$464,990Active4 beds 3 baths2,640 sq. ft.Lot 198 Horse Path Dr, Charlottesville, VA 22902
MLS# 668377Listed by: SM BROKERAGE, LLC - New
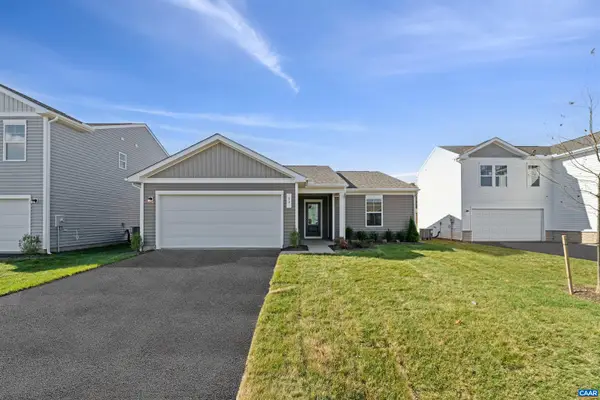 $359,990Active3 beds 2 baths1,765 sq. ft.
$359,990Active3 beds 2 baths1,765 sq. ft.Lot 200 Horse Path Dr, Charlottesville, VA 22902
MLS# 668378Listed by: SM BROKERAGE, LLC - Open Sat, 10am to 5pmNew
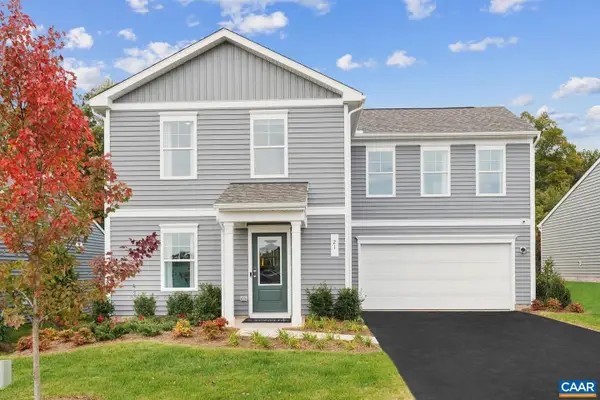 $379,990Active4 beds 3 baths1,760 sq. ft.
$379,990Active4 beds 3 baths1,760 sq. ft.13 Saxon St, CHARLOTTESVILLE, VA 22902
MLS# 668368Listed by: SM BROKERAGE, LLC - New
 $304,990Active3 beds 3 baths1,866 sq. ft.
$304,990Active3 beds 3 baths1,866 sq. ft.Lot 6 Oldfield Dr, CHARLOTTESVILLE, VA 22902
MLS# 668370Listed by: SM BROKERAGE, LLC - New
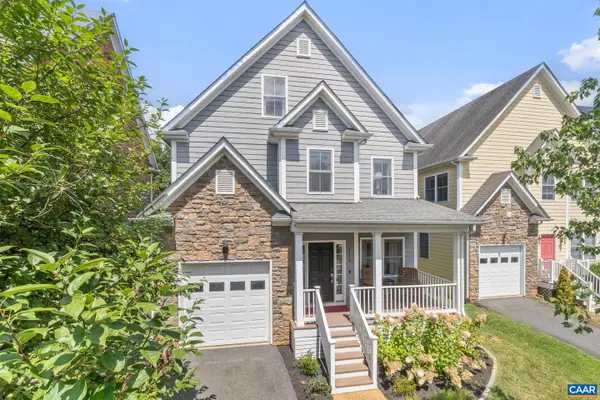 $650,000Active4 beds 4 baths2,441 sq. ft.
$650,000Active4 beds 4 baths2,441 sq. ft.115 Blincoe Ln, CHARLOTTESVILLE, VA 22902
MLS# 667956Listed by: FOX REALTY GROUP LLC - New
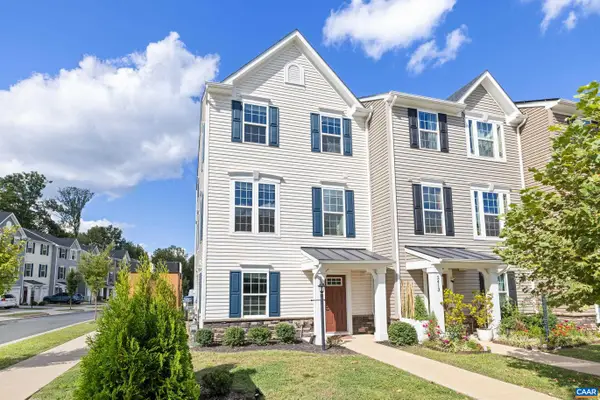 $450,000Active4 beds 4 baths2,474 sq. ft.
$450,000Active4 beds 4 baths2,474 sq. ft.2415 Crescent Way, Charlottesville, VA 22911
MLS# 668316Listed by: STORY HOUSE REAL ESTATE - New
 $450,000Active4 beds 4 baths2,070 sq. ft.
$450,000Active4 beds 4 baths2,070 sq. ft.2415 Crescent Way, CHARLOTTESVILLE, VA 22911
MLS# 668316Listed by: STORY HOUSE REAL ESTATE - New
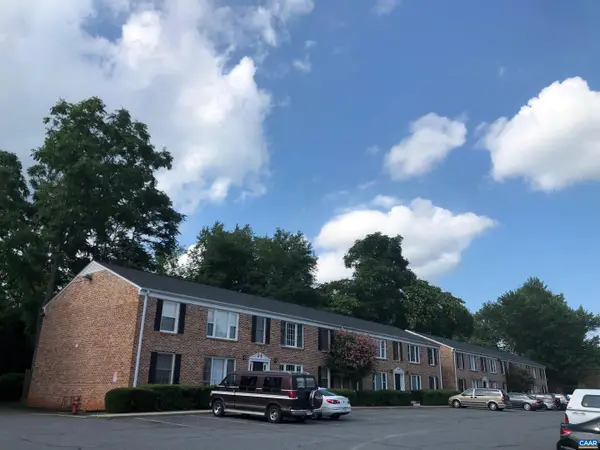 $199,000Active2 beds 1 baths897 sq. ft.
$199,000Active2 beds 1 baths897 sq. ft.2517 Hydraulic Rd #66, CHARLOTTESVILLE, VA 22901
MLS# 668320Listed by: CHARLOTTESVILLE SOLUTIONS

