2105 Avinity Loop, Charlottesville, VA 22902
Local realty services provided by:Better Homes and Gardens Real Estate Murphy & Co.
2105 Avinity Loop,Charlottesville, VA 22902
$499,000
- 3 Beds
- 4 Baths
- 2,268 sq. ft.
- Townhouse
- Pending
Listed by:robert r bailey
Office:montague, miller & co. - westfield
MLS#:665524
Source:BRIGHTMLS
Price summary
- Price:$499,000
- Price per sq. ft.:$198.96
- Monthly HOA dues:$125
About this home
Want to move quickly? Early occupancy may be possible at 2105 Avinity Loop! This beautiful end-unit townhome is full of custom upgrades from the louvered windows throughout the home to the tray ceilings in the dining room and primary bedroom. Enter the spacious foyer & up the stairs to the main level where you?ll find the kitchen with granite counters & stainless steel appliances including a gas cooktop & wall oven. Gleaming hardwood floors throughout the bright, spacious formal dining room and living room which includes a gas fireplace & access to the screened porch with solar shades overlooking the community green space. Upstairs, you?ll find a generous bedroom with large closet, built-in shelving, & attached bath. Through the double-doors is the primary suite with a walk-in closet & attached bath including dual vanities & tiled shower. Convenient laundry closet in the hallway. The lower level has a generous third bedroom/family room with attached full bath & entrance to the backyard. Located in the popular Avinity development just minutes from 5th Street Station, shopping, dining, wineries, & more!,Fireplace in Living Room
Contact an agent
Home facts
- Year built:2013
- Listing ID #:665524
- Added:114 day(s) ago
- Updated:September 29, 2025 at 07:35 AM
Rooms and interior
- Bedrooms:3
- Total bathrooms:4
- Full bathrooms:3
- Half bathrooms:1
- Living area:2,268 sq. ft.
Heating and cooling
- Cooling:Central A/C
- Heating:Forced Air, Heat Pump(s)
Structure and exterior
- Year built:2013
- Building area:2,268 sq. ft.
- Lot area:0.05 Acres
Schools
- High school:MONTICELLO
- Middle school:WALTON
Utilities
- Water:Public
- Sewer:Public Sewer
Finances and disclosures
- Price:$499,000
- Price per sq. ft.:$198.96
- Tax amount:$4,377 (2025)
New listings near 2105 Avinity Loop
- New
 $525,000Active3 beds 1 baths1,347 sq. ft.
$525,000Active3 beds 1 baths1,347 sq. ft.211 Robertson Ave, CHARLOTTESVILLE, VA 22903
MLS# 669523Listed by: NEST REALTY GROUP - New
 $949,000Active3 beds 2 baths1,916 sq. ft.
$949,000Active3 beds 2 baths1,916 sq. ft.303 Alderman Rd, CHARLOTTESVILLE, VA 22903
MLS# 669452Listed by: LORING WOODRIFF REAL ESTATE ASSOCIATES - New
 $699,000Active3 beds 4 baths2,781 sq. ft.
$699,000Active3 beds 4 baths2,781 sq. ft.105 Kelsey Ct, CHARLOTTESVILLE, VA 22903
MLS# 669421Listed by: NEST REALTY GROUP  $545,000Pending4 beds 3 baths1,880 sq. ft.
$545,000Pending4 beds 3 baths1,880 sq. ft.613 Shamrock Rd, CHARLOTTESVILLE, VA 22903
MLS# 669420Listed by: DONNA GOINGS REAL ESTATE LLC $549,000Pending3 beds 3 baths2,395 sq. ft.
$549,000Pending3 beds 3 baths2,395 sq. ft.714 West St, CHARLOTTESVILLE, VA 22903
MLS# 669375Listed by: LORING WOODRIFF REAL ESTATE ASSOCIATES- New
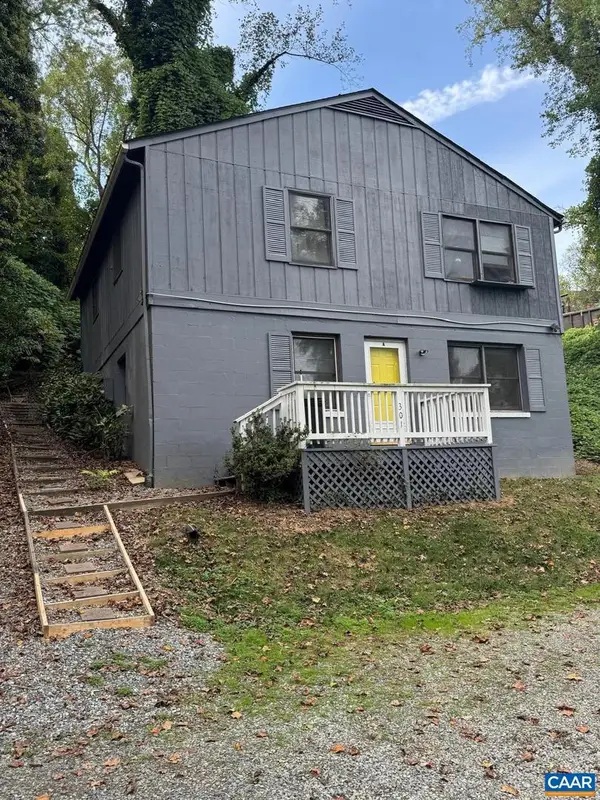 $515,000Active-- beds -- baths
$515,000Active-- beds -- baths301 Paton St #a & B, CHARLOTTESVILLE, VA 22903
MLS# 669402Listed by: EXP REALTY LLC - STAFFORD - New
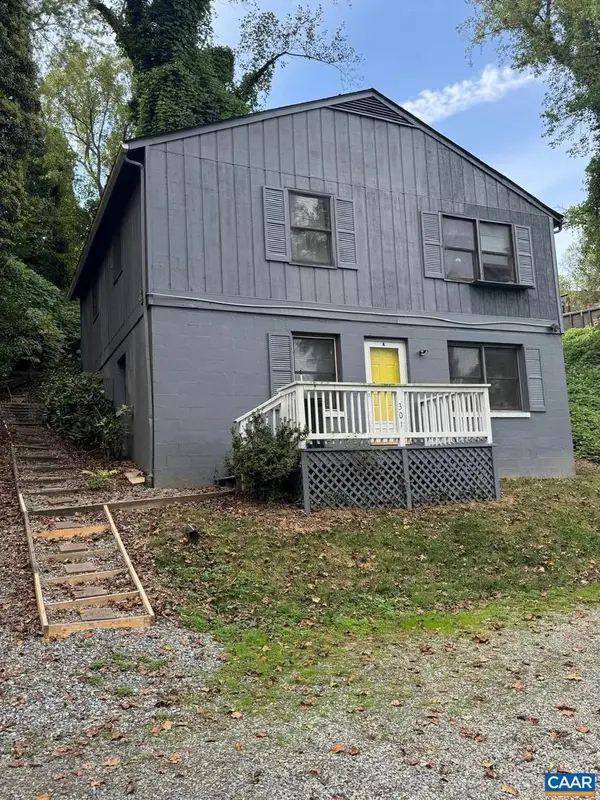 $515,000Active4 beds 2 baths1,800 sq. ft.
$515,000Active4 beds 2 baths1,800 sq. ft.Unit A & B 301 Paton St #a & B, CHARLOTTESVILLE, VA 22903
MLS# 669382Listed by: EXP REALTY LLC - STAFFORD - New
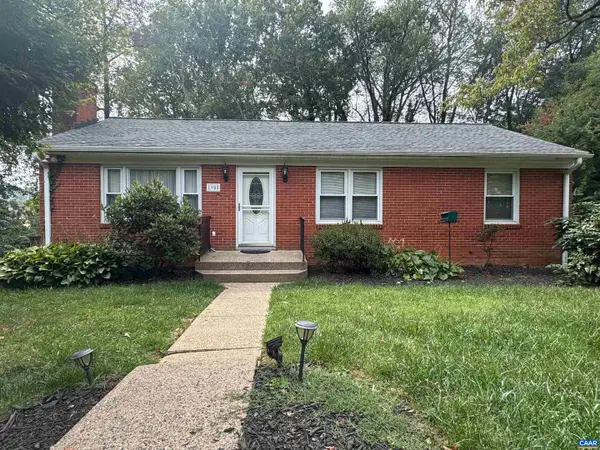 $399,900Active3 beds 2 baths1,436 sq. ft.
$399,900Active3 beds 2 baths1,436 sq. ft.1905 Swanson Dr, CHARLOTTESVILLE, VA 22901
MLS# 669372Listed by: AKARION REALTY - New
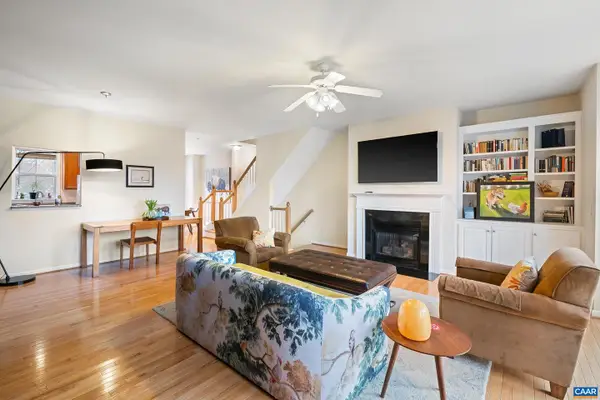 $439,000Active3 beds 3 baths1,638 sq. ft.
$439,000Active3 beds 3 baths1,638 sq. ft.106 Melbourne Prk #f, CHARLOTTESVILLE, VA 22901
MLS# 669362Listed by: NEST REALTY GROUP - New
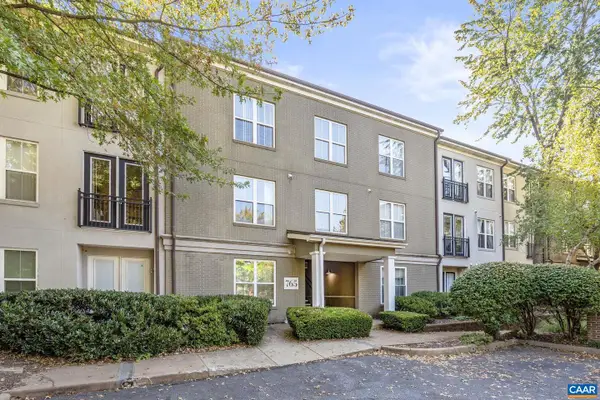 $425,000Active2 beds 2 baths1,161 sq. ft.
$425,000Active2 beds 2 baths1,161 sq. ft.765 Walker Sq #4b, CHARLOTTESVILLE, VA 22903
MLS# 669292Listed by: REAL ESTATE III, INC.
