2112 Kober Way, Charlottesville, VA 22901
Local realty services provided by:Better Homes and Gardens Real Estate Cassidon Realty
2112 Kober Way,Charlottesville, VA 22901
$529,900
- 4 Beds
- 4 Baths
- 2,596 sq. ft.
- Townhouse
- Active
Listed by:sophie lin
Office:long & foster - charlottesville
MLS#:665075
Source:BRIGHTMLS
Price summary
- Price:$529,900
- Price per sq. ft.:$152.45
- Monthly HOA dues:$149.67
About this home
OPEN HOUSE: SATURDAY 9/20 @ 1-3 PM. Welcome to The Towns at Stonefield?where comfort, style, and efficiency meet. This 4-bedroom, 3.5-bath townhouse, built in 2019, is Energy Star Certified and meets National Green Building Standards for lower utility costs and eco-friendly living. The open main level features a sunlit living area and a chef?s kitchen with granite countertops, a large island, and maple cabinetry?perfect for entertaining or everyday living. Natural light pours in through oversized windows, creating a bright and inviting atmosphere. Upstairs, the primary suite includes a walk-in closet and private bath. Two additional bedrooms share a stylish full bath. On the entry level, a fourth bedroom with its own full bath offers flexible space for guests or multi-generational living. This home includes a 2-car garage and offers unbeatable walkability to shopping, dining, a movie theater, and more. It is also located right off the bus line and less than 10 minutes' ride to UVA and historic downtown. Live the low-maintenance, car-optional lifestyle you?ve been looking for!,Granite Counter,Maple Cabinets
Contact an agent
Home facts
- Year built:2019
- Listing ID #:665075
- Added:122 day(s) ago
- Updated:September 29, 2025 at 01:51 PM
Rooms and interior
- Bedrooms:4
- Total bathrooms:4
- Full bathrooms:3
- Half bathrooms:1
- Living area:2,596 sq. ft.
Heating and cooling
- Cooling:Central A/C, Energy Star Cooling System, Heat Pump(s), Programmable Thermostat
- Heating:Central
Structure and exterior
- Roof:Composite
- Year built:2019
- Building area:2,596 sq. ft.
- Lot area:0.04 Acres
Schools
- High school:ALBEMARLE
- Elementary school:WOODBROOK
Utilities
- Water:Public
- Sewer:Public Sewer
Finances and disclosures
- Price:$529,900
- Price per sq. ft.:$152.45
- Tax amount:$4,332 (2024)
New listings near 2112 Kober Way
- New
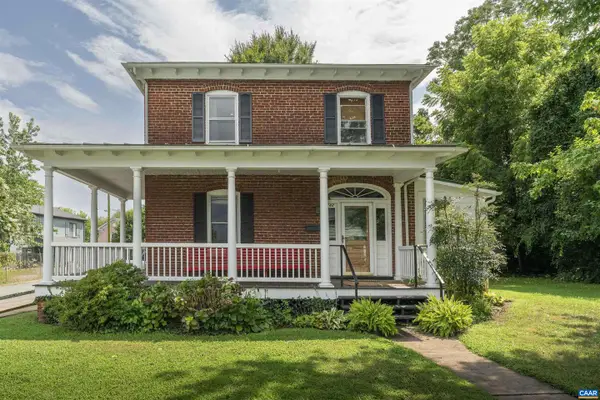 $1,100,000Active3 beds 2 baths1,540 sq. ft.
$1,100,000Active3 beds 2 baths1,540 sq. ft.736 + 742 Graves St, CHARLOTTESVILLE, VA 22902
MLS# 669531Listed by: LORING WOODRIFF REAL ESTATE ASSOCIATES - New
 $525,000Active3 beds 1 baths1,347 sq. ft.
$525,000Active3 beds 1 baths1,347 sq. ft.211 Robertson Ave, CHARLOTTESVILLE, VA 22903
MLS# 669523Listed by: NEST REALTY GROUP - New
 $949,000Active3 beds 2 baths1,916 sq. ft.
$949,000Active3 beds 2 baths1,916 sq. ft.303 Alderman Rd, CHARLOTTESVILLE, VA 22903
MLS# 669452Listed by: LORING WOODRIFF REAL ESTATE ASSOCIATES - New
 $699,000Active3 beds 4 baths2,781 sq. ft.
$699,000Active3 beds 4 baths2,781 sq. ft.105 Kelsey Ct, CHARLOTTESVILLE, VA 22903
MLS# 669421Listed by: NEST REALTY GROUP  $545,000Pending4 beds 3 baths1,880 sq. ft.
$545,000Pending4 beds 3 baths1,880 sq. ft.613 Shamrock Rd, CHARLOTTESVILLE, VA 22903
MLS# 669420Listed by: DONNA GOINGS REAL ESTATE LLC $549,000Pending3 beds 3 baths2,395 sq. ft.
$549,000Pending3 beds 3 baths2,395 sq. ft.714 West St, CHARLOTTESVILLE, VA 22903
MLS# 669375Listed by: LORING WOODRIFF REAL ESTATE ASSOCIATES- New
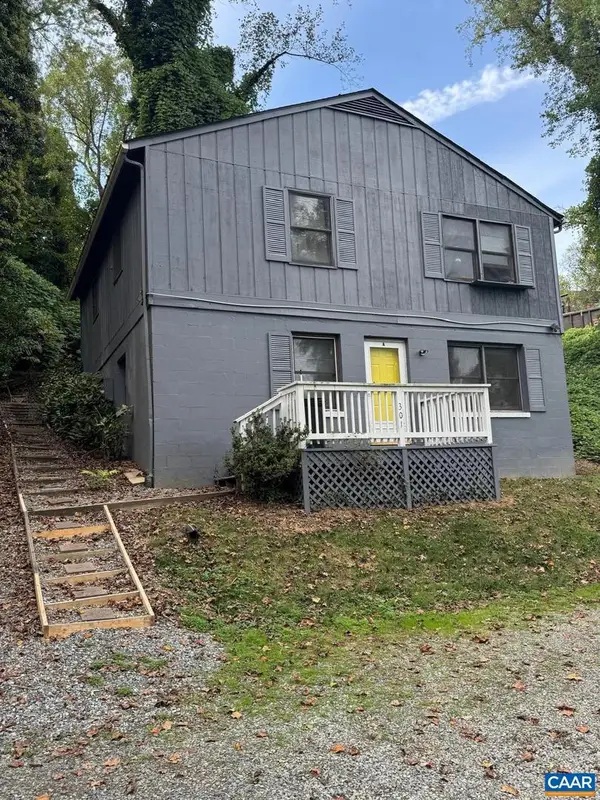 $515,000Active-- beds -- baths
$515,000Active-- beds -- baths301 Paton St #a & B, CHARLOTTESVILLE, VA 22903
MLS# 669402Listed by: EXP REALTY LLC - STAFFORD - New
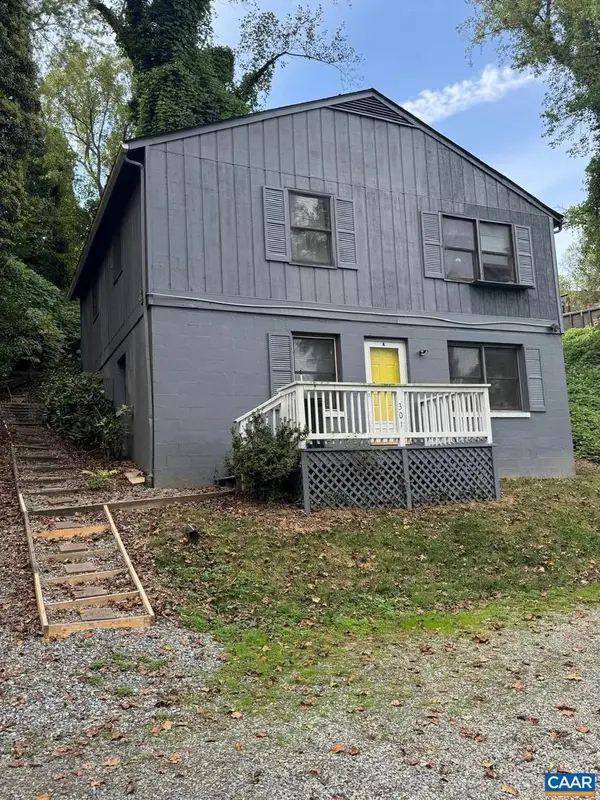 $515,000Active4 beds 2 baths1,800 sq. ft.
$515,000Active4 beds 2 baths1,800 sq. ft.Unit A & B 301 Paton St #a & B, CHARLOTTESVILLE, VA 22903
MLS# 669382Listed by: EXP REALTY LLC - STAFFORD - New
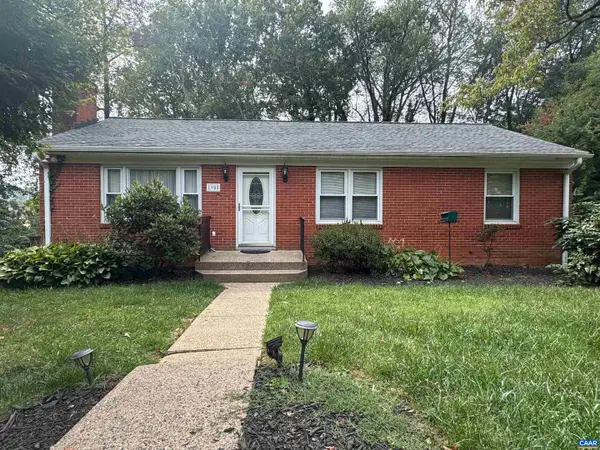 $399,900Active3 beds 2 baths1,436 sq. ft.
$399,900Active3 beds 2 baths1,436 sq. ft.1905 Swanson Dr, CHARLOTTESVILLE, VA 22901
MLS# 669372Listed by: AKARION REALTY - New
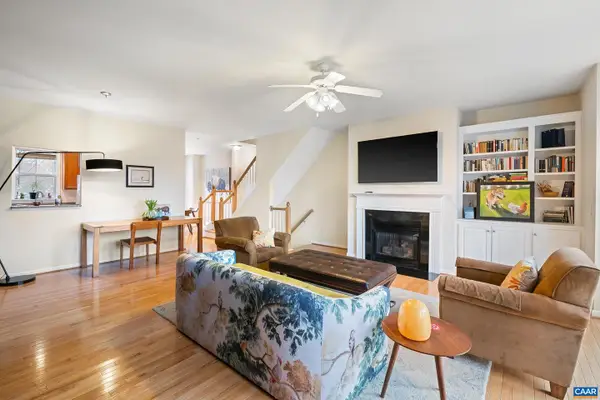 $439,000Active3 beds 3 baths1,638 sq. ft.
$439,000Active3 beds 3 baths1,638 sq. ft.106 Melbourne Prk #f, CHARLOTTESVILLE, VA 22901
MLS# 669362Listed by: NEST REALTY GROUP
