2121 Garth Rd, Charlottesville, VA 22901
Local realty services provided by:Better Homes and Gardens Real Estate Valley Partners
2121 Garth Rd,Charlottesville, VA 22901
$1,875,000
- 3 Beds
- 4 Baths
- 4,628 sq. ft.
- Single family
- Active
Listed by:jim faulconer
Office:mclean faulconer inc., realtor
MLS#:664135
Source:BRIGHTMLS
Price summary
- Price:$1,875,000
- Price per sq. ft.:$308.08
About this home
Situated on nearly 7.5 manicured acres amongst the scenic & rolling terrain of Western Albemarle ,on the highly coveted Garth Road, is this stunning, completely custom English Country-style residence only 5 miles from town! Designed & constructed with premium finishes & unparalleled attention to detail, the stone & stucco home features an extremely functional and inviting, light-filled floor plan, cathedral ceilings, elegant moldings, striking stone fireplace, with custom built-ins throughout. There is a large primary bedroom suite on the main level along with an adjoining second bedroom suite. Upper level has a 3rd bedroom, full bath, office or study, and huge loft area to covert a 4th bedroom, and family room. Other features include three bay garage, and generous well-appointed kitchen w/ adjoining breakfast room, leading to covered exterior porch. The surrounding grounds offer a truly lovely setting, with gorgeous landscaping, towering oak trees , large goldfish pond and magnificent views of the surrounding pastoral countryside. PRICED TO SELL, LISTED ALMOST $200,000 BELOW CURRENT ALBEMARLE CO. TAX ASSESSMENT!!!,Granite Counter,Solid Surface Counter,White Cabinets,Wood Cabinets,Fireplace in Great Room
Contact an agent
Home facts
- Year built:1999
- Listing ID #:664135
- Added:145 day(s) ago
- Updated:September 29, 2025 at 01:51 PM
Rooms and interior
- Bedrooms:3
- Total bathrooms:4
- Full bathrooms:3
- Half bathrooms:1
- Living area:4,628 sq. ft.
Heating and cooling
- Cooling:Central A/C
- Heating:Central, Heat Pump(s), Propane - Owned
Structure and exterior
- Roof:Architectural Shingle
- Year built:1999
- Building area:4,628 sq. ft.
- Lot area:7.45 Acres
Schools
- High school:WESTERN ALBEMARLE
- Middle school:HENLEY
Utilities
- Water:Well
- Sewer:Septic Exists
Finances and disclosures
- Price:$1,875,000
- Price per sq. ft.:$308.08
- Tax amount:$19,336 (2025)
New listings near 2121 Garth Rd
- New
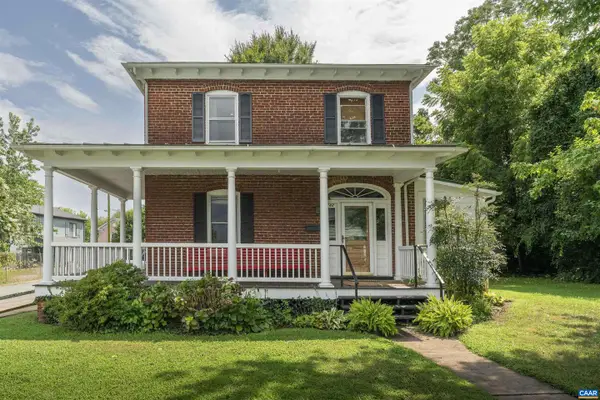 $1,100,000Active3 beds 2 baths1,540 sq. ft.
$1,100,000Active3 beds 2 baths1,540 sq. ft.736 + 742 Graves St, CHARLOTTESVILLE, VA 22902
MLS# 669531Listed by: LORING WOODRIFF REAL ESTATE ASSOCIATES - New
 $525,000Active3 beds 1 baths1,347 sq. ft.
$525,000Active3 beds 1 baths1,347 sq. ft.211 Robertson Ave, CHARLOTTESVILLE, VA 22903
MLS# 669523Listed by: NEST REALTY GROUP - New
 $949,000Active3 beds 2 baths1,916 sq. ft.
$949,000Active3 beds 2 baths1,916 sq. ft.303 Alderman Rd, CHARLOTTESVILLE, VA 22903
MLS# 669452Listed by: LORING WOODRIFF REAL ESTATE ASSOCIATES - New
 $699,000Active3 beds 4 baths2,781 sq. ft.
$699,000Active3 beds 4 baths2,781 sq. ft.105 Kelsey Ct, CHARLOTTESVILLE, VA 22903
MLS# 669421Listed by: NEST REALTY GROUP  $545,000Pending4 beds 3 baths1,880 sq. ft.
$545,000Pending4 beds 3 baths1,880 sq. ft.613 Shamrock Rd, CHARLOTTESVILLE, VA 22903
MLS# 669420Listed by: DONNA GOINGS REAL ESTATE LLC $549,000Pending3 beds 3 baths2,395 sq. ft.
$549,000Pending3 beds 3 baths2,395 sq. ft.714 West St, CHARLOTTESVILLE, VA 22903
MLS# 669375Listed by: LORING WOODRIFF REAL ESTATE ASSOCIATES- New
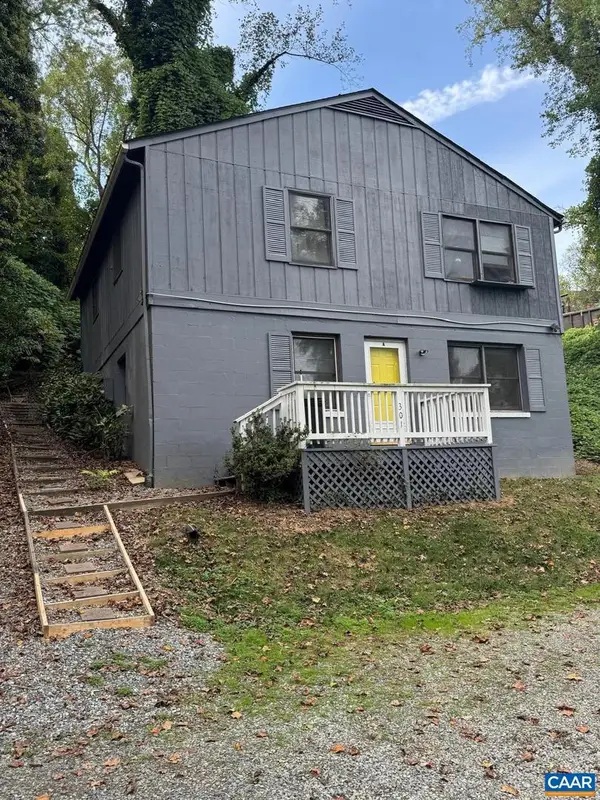 $515,000Active-- beds -- baths
$515,000Active-- beds -- baths301 Paton St #a & B, CHARLOTTESVILLE, VA 22903
MLS# 669402Listed by: EXP REALTY LLC - STAFFORD - New
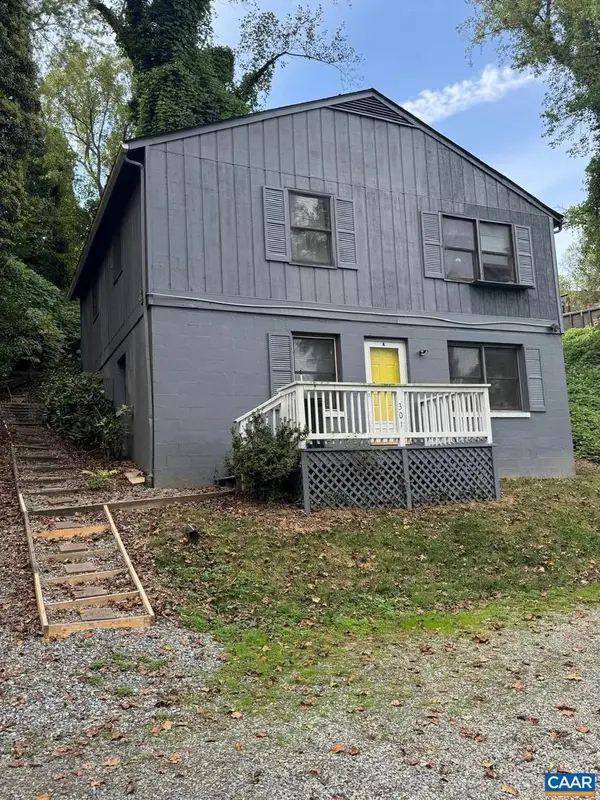 $515,000Active4 beds 2 baths1,800 sq. ft.
$515,000Active4 beds 2 baths1,800 sq. ft.Unit A & B 301 Paton St #a & B, CHARLOTTESVILLE, VA 22903
MLS# 669382Listed by: EXP REALTY LLC - STAFFORD - New
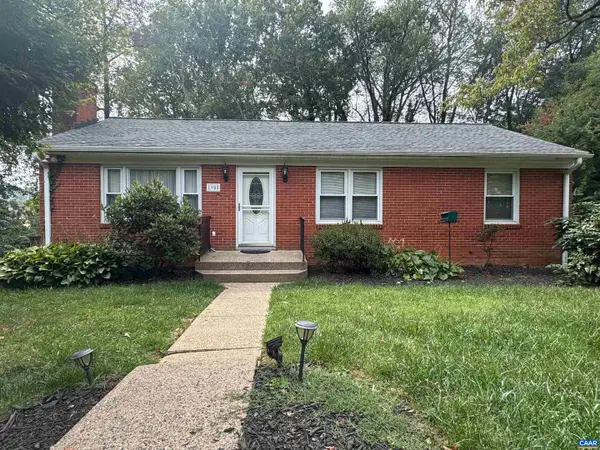 $399,900Active3 beds 2 baths1,436 sq. ft.
$399,900Active3 beds 2 baths1,436 sq. ft.1905 Swanson Dr, CHARLOTTESVILLE, VA 22901
MLS# 669372Listed by: AKARION REALTY - New
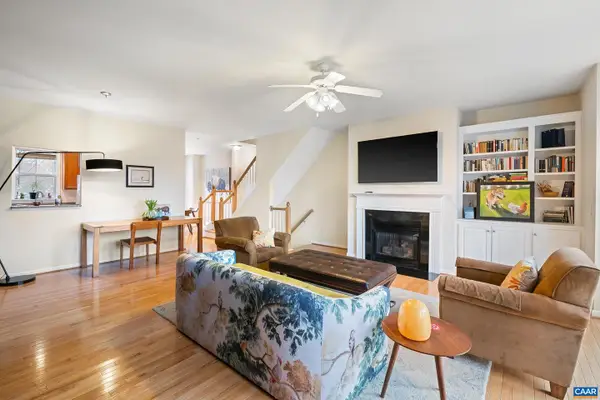 $439,000Active3 beds 3 baths1,638 sq. ft.
$439,000Active3 beds 3 baths1,638 sq. ft.106 Melbourne Prk #f, CHARLOTTESVILLE, VA 22901
MLS# 669362Listed by: NEST REALTY GROUP
