2159 Whispering Hollow Ln, Charlottesville, VA 22911
Local realty services provided by:Better Homes and Gardens Real Estate GSA Realty
2159 Whispering Hollow Ln,Charlottesville, VA 22911
$410,000
- 4 Beds
- 4 Baths
- 1,960 sq. ft.
- Townhouse
- Active
Listed by:mary katherine king
Office:long & foster - charlottesville
MLS#:666232
Source:BRIGHTMLS
Price summary
- Price:$410,000
- Price per sq. ft.:$189.81
- Monthly HOA dues:$82.67
About this home
modern comfort just minutes from Downtown, UVA, Pantops shopping, and I-64. With four bedrooms and three and a half baths, this home blends function with lifestyle. The main level features an open floor plan with a gourmet kitchen?granite counters, stainless appliances, breakfast bar, and pantry?flowing into sunlit living and dining spaces accented by custom details like plantation shutters and an accent wall. Upstairs, the spacious primary suite includes hardwood flooring, a walk-in closet, and ensuite bath, while two additional bedrooms and a full bath offer flexibility. The entry level boasts a rare fourth bedroom with two closets and a private bath?perfect for guests, work, or play. Enjoy outdoor living on the new composite deck overlooking a fully fenced yard. Complete with a one-car garage and move-in ready condition, this home combines convenience, views, and everyday comfort in a sought-after community.
Contact an agent
Home facts
- Year built:2013
- Listing ID #:666232
- Added:93 day(s) ago
- Updated:September 28, 2025 at 01:56 PM
Rooms and interior
- Bedrooms:4
- Total bathrooms:4
- Full bathrooms:3
- Half bathrooms:1
- Living area:1,960 sq. ft.
Heating and cooling
- Cooling:Heat Pump(s)
- Heating:Heat Pump(s)
Structure and exterior
- Roof:Architectural Shingle
- Year built:2013
- Building area:1,960 sq. ft.
- Lot area:0.05 Acres
Schools
- High school:MONTICELLO
- Middle school:BURLEY
- Elementary school:STONE-ROBINSON
Utilities
- Water:Public
- Sewer:Public Sewer
Finances and disclosures
- Price:$410,000
- Price per sq. ft.:$189.81
- Tax amount:$3,560 (2024)
New listings near 2159 Whispering Hollow Ln
- New
 $949,000Active3 beds 2 baths1,916 sq. ft.
$949,000Active3 beds 2 baths1,916 sq. ft.303 Alderman Rd, CHARLOTTESVILLE, VA 22903
MLS# 669452Listed by: LORING WOODRIFF REAL ESTATE ASSOCIATES - Open Sun, 2 to 4pmNew
 $699,000Active3 beds 4 baths2,781 sq. ft.
$699,000Active3 beds 4 baths2,781 sq. ft.105 Kelsey Ct, CHARLOTTESVILLE, VA 22903
MLS# 669421Listed by: NEST REALTY GROUP - Open Sun, 2 to 4pm
 $545,000Pending4 beds 3 baths1,880 sq. ft.
$545,000Pending4 beds 3 baths1,880 sq. ft.613 Shamrock Rd, CHARLOTTESVILLE, VA 22903
MLS# 669420Listed by: DONNA GOINGS REAL ESTATE LLC - New
 $549,000Active3 beds 3 baths2,395 sq. ft.
$549,000Active3 beds 3 baths2,395 sq. ft.714 West St, CHARLOTTESVILLE, VA 22903
MLS# 669375Listed by: LORING WOODRIFF REAL ESTATE ASSOCIATES - New
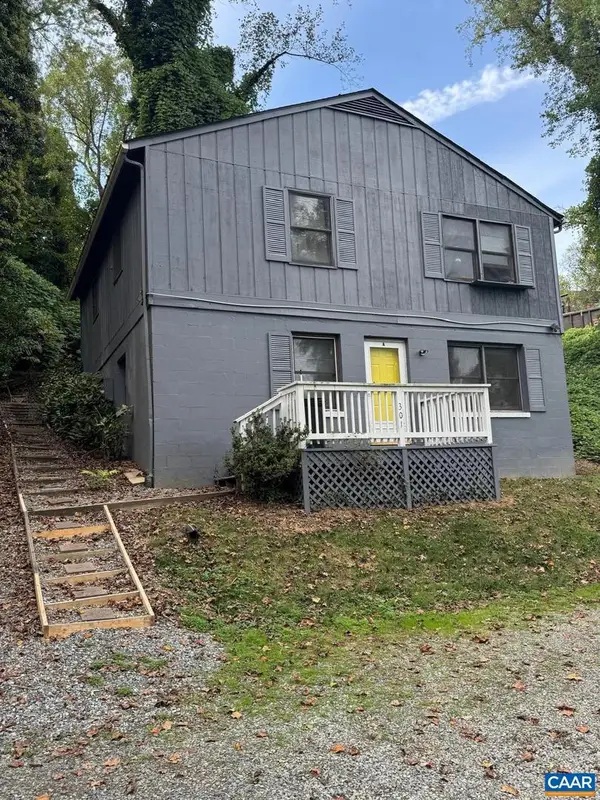 $515,000Active-- beds -- baths
$515,000Active-- beds -- baths301 Paton St #a & B, CHARLOTTESVILLE, VA 22903
MLS# 669402Listed by: EXP REALTY LLC - STAFFORD - New
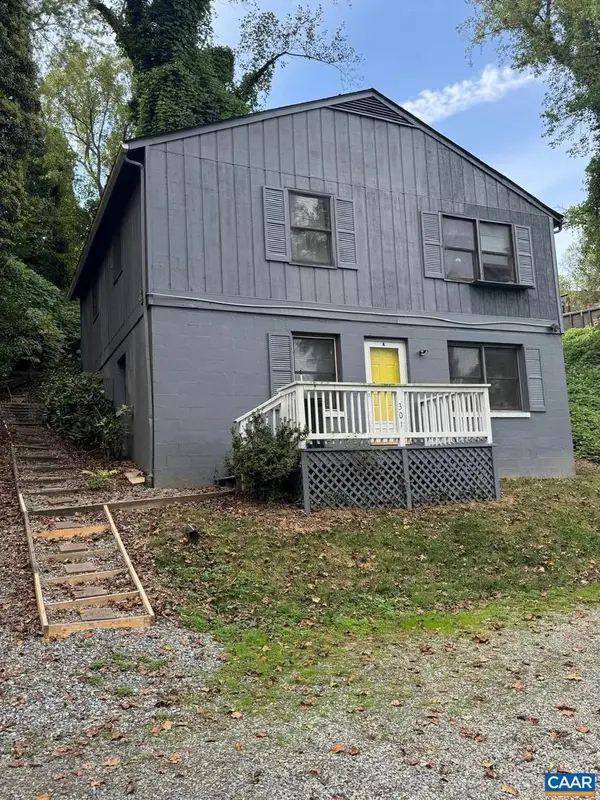 $515,000Active4 beds 2 baths1,800 sq. ft.
$515,000Active4 beds 2 baths1,800 sq. ft.Unit A & B 301 Paton St #a & B, CHARLOTTESVILLE, VA 22903
MLS# 669382Listed by: EXP REALTY LLC - STAFFORD - New
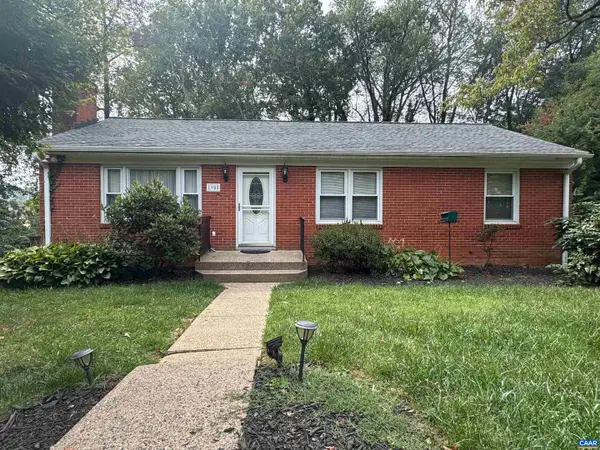 $399,900Active3 beds 2 baths1,436 sq. ft.
$399,900Active3 beds 2 baths1,436 sq. ft.1905 Swanson Dr, CHARLOTTESVILLE, VA 22901
MLS# 669372Listed by: AKARION REALTY - New
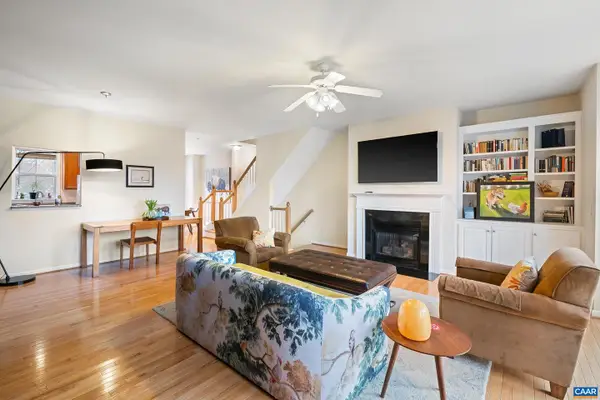 $439,000Active3 beds 3 baths1,638 sq. ft.
$439,000Active3 beds 3 baths1,638 sq. ft.106 Melbourne Prk #f, CHARLOTTESVILLE, VA 22901
MLS# 669362Listed by: NEST REALTY GROUP - New
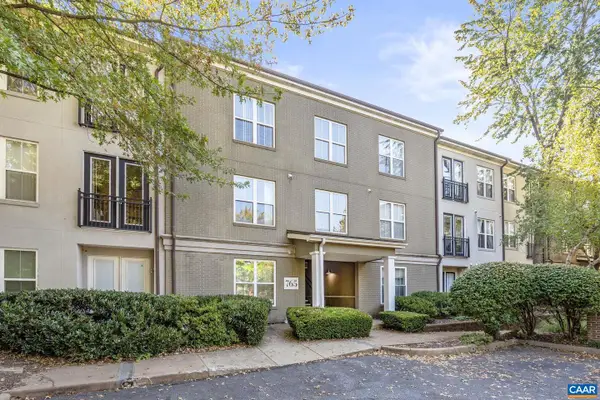 $425,000Active2 beds 2 baths1,161 sq. ft.
$425,000Active2 beds 2 baths1,161 sq. ft.765 Walker Sq #4b, CHARLOTTESVILLE, VA 22903
MLS# 669292Listed by: REAL ESTATE III, INC. - New
 $425,000Active2 beds 2 baths1,161 sq. ft.
$425,000Active2 beds 2 baths1,161 sq. ft.765 Walker Sq, Charlottesville, VA 22903
MLS# 669292Listed by: REAL ESTATE III, INC.
