216 Palatine Ave, Charlottesville, VA 22902
Local realty services provided by:Better Homes and Gardens Real Estate Maturo
216 Palatine Ave,Charlottesville, VA 22902
$412,500
- 2 Beds
- 1 Baths
- 760 sq. ft.
- Single family
- Active
Listed by: justine beckham
Office: the hogan group-charlottesville
MLS#:670749
Source:BRIGHTMLS
Price summary
- Price:$412,500
- Price per sq. ft.:$542.76
About this home
OPEN HOUSE Saturday (11/08) & Sunday (11/09) 12:00-2:00 PM! Charming and fully renovated Belmont home, ready for you to move right in! Fantastic walkable location?just minutes to the Rivanna Trail, Belmont Park, IX Art Park, and the area?s favorite restaurants. Convenient access to UVA Medical Center, I-64, and the Monticello Trail. Inside, the home has been completely updated while preserving its original character. The open-concept kitchen and living area feature a vaulted cathedral ceiling, creating a bright and spacious feel. A generous laundry room is located off the kitchen and leads to a back porch overlooking the large, fenced backyard with a beautiful tree, shed for storage and views of Carter Mountain. Enjoy off-street driveway parking, and plenty of outdoor space. With its ideal location and thoughtful renovations, this Belmont gem offers the perfect balance of character and convenience. Come take a look!,Quartz Counter,White Cabinets
Contact an agent
Home facts
- Year built:1949
- Listing ID #:670749
- Added:7 day(s) ago
- Updated:November 13, 2025 at 02:39 PM
Rooms and interior
- Bedrooms:2
- Total bathrooms:1
- Full bathrooms:1
- Living area:760 sq. ft.
Heating and cooling
- Cooling:Central A/C
- Heating:Central
Structure and exterior
- Year built:1949
- Building area:760 sq. ft.
- Lot area:0.13 Acres
Schools
- High school:CHARLOTTESVILLE
- Middle school:WALKER & BUFORD
- Elementary school:JACKSON-VIA
Utilities
- Water:Public
- Sewer:Public Sewer
Finances and disclosures
- Price:$412,500
- Price per sq. ft.:$542.76
- Tax amount:$3,374 (2025)
New listings near 216 Palatine Ave
- New
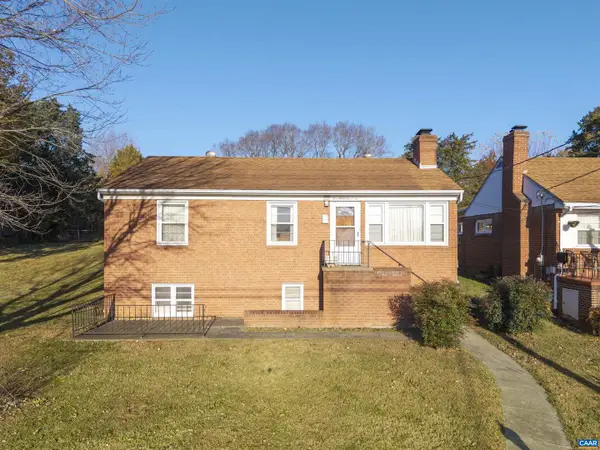 $799,000Active3 beds 2 baths1,479 sq. ft.
$799,000Active3 beds 2 baths1,479 sq. ft.1007 Saint Clair Ave, CHARLOTTESVILLE, VA 22901
MLS# 671033Listed by: NEST REALTY GROUP - New
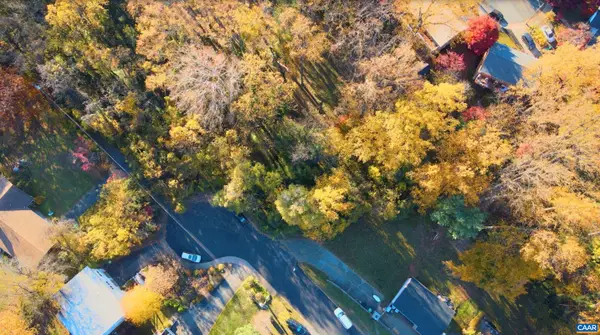 Listed by BHGRE$225,000Active0.37 Acres
Listed by BHGRE$225,000Active0.37 AcresLot A Saint Charles Ave, Charlottesville, VA 22901
MLS# 671021Listed by: BETTER HOMES & GARDENS R.E.-PATHWAYS 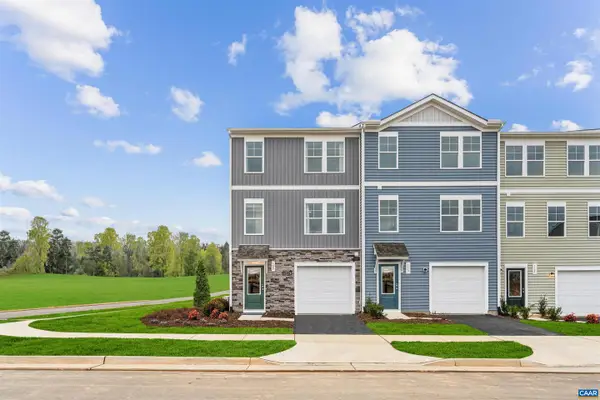 $290,890Pending3 beds 3 baths1,800 sq. ft.
$290,890Pending3 beds 3 baths1,800 sq. ft.44 Saxon St, CHARLOTTESVILLE, VA 22902
MLS# 670997Listed by: SM BROKERAGE, LLC- New
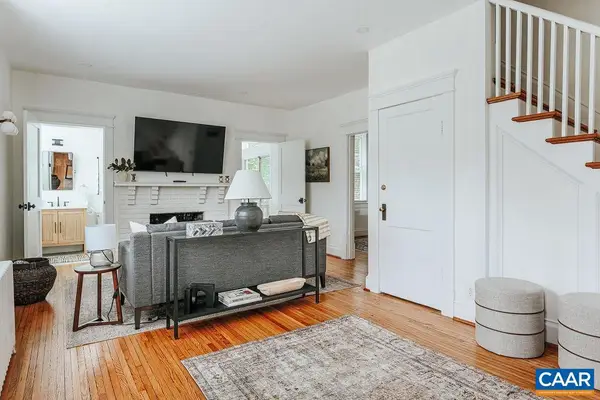 $725,000Active3 beds 2 baths1,428 sq. ft.
$725,000Active3 beds 2 baths1,428 sq. ft.126 Maywood Ln, CHARLOTTESVILLE, VA 22903
MLS# 670942Listed by: LORING WOODRIFF REAL ESTATE ASSOCIATES - New
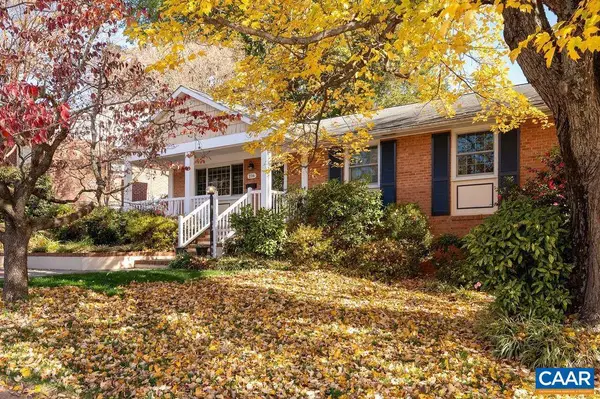 $575,000Active3 beds 3 baths2,047 sq. ft.
$575,000Active3 beds 3 baths2,047 sq. ft.216 Camellia Dr, CHARLOTTESVILLE, VA 22903
MLS# 670979Listed by: NEST REALTY GROUP - New
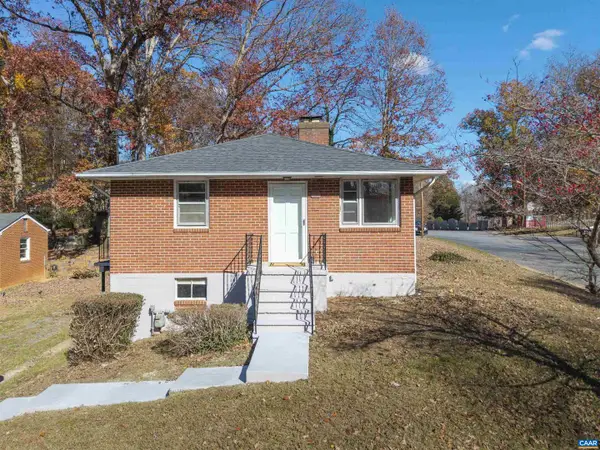 $375,000Active3 beds 1 baths1,000 sq. ft.
$375,000Active3 beds 1 baths1,000 sq. ft.623 North Ave, CHARLOTTESVILLE, VA 22901
MLS# 670957Listed by: NEST REALTY GROUP - New
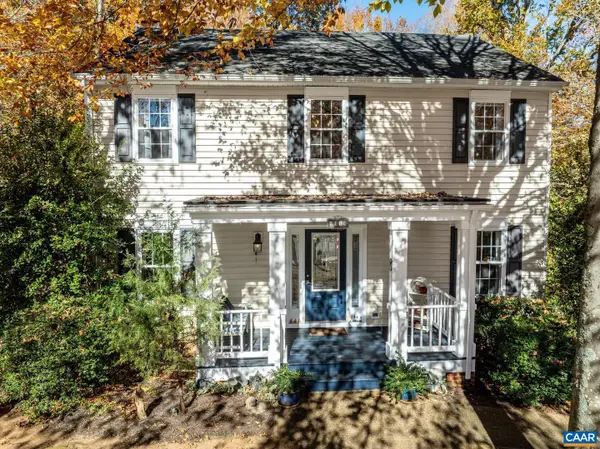 $629,900Active3 beds 3 baths2,155 sq. ft.
$629,900Active3 beds 3 baths2,155 sq. ft.1018 Ashby Pl, CHARLOTTESVILLE, VA 22901
MLS# 670952Listed by: FIND HOMES REALTY LLC - New
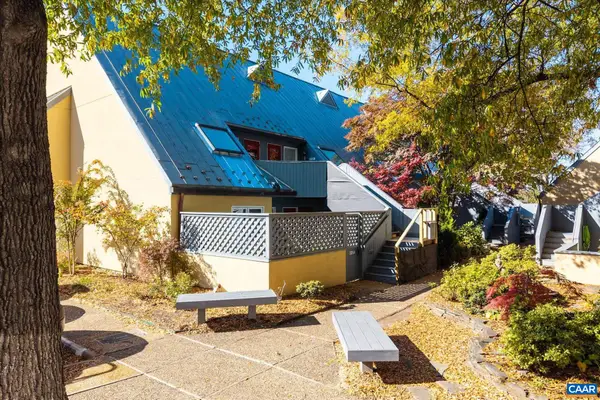 $500,000Active2 beds 2 baths1,352 sq. ft.
$500,000Active2 beds 2 baths1,352 sq. ft.301 2nd St Nw, Charlottesville, VA 22902
MLS# 670896Listed by: FRANK HARDY SOTHEBY'S INTERNATIONAL REALTY - Open Sat, 12 to 2pmNew
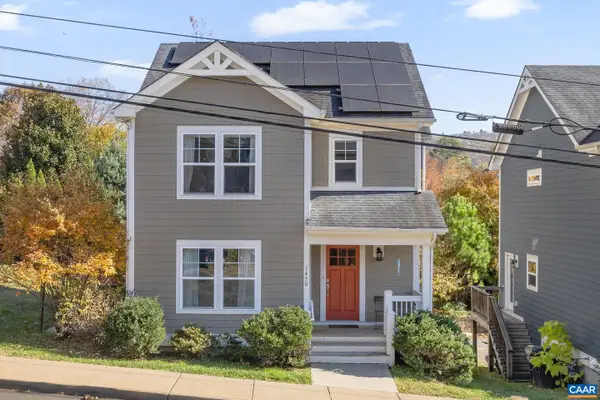 $540,000Active3 beds 3 baths1,350 sq. ft.
$540,000Active3 beds 3 baths1,350 sq. ft.1450 Avon St, CHARLOTTESVILLE, VA 22902
MLS# 670888Listed by: NEST REALTY GROUP - New
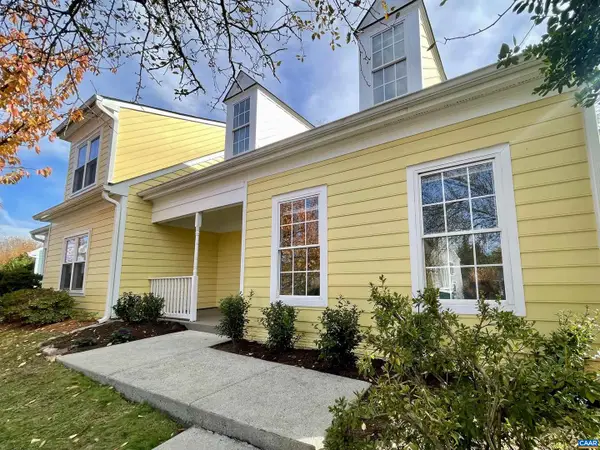 $449,000Active3 beds 3 baths1,632 sq. ft.
$449,000Active3 beds 3 baths1,632 sq. ft.900 Locust Ln, CHARLOTTESVILLE, VA 22902
MLS# 670776Listed by: KELLER WILLIAMS ALLIANCE - CHARLOTTESVILLE
