219 Hartmans Mill Rd, Charlottesville, VA 22903
Local realty services provided by:Better Homes and Gardens Real Estate GSA Realty
219 Hartmans Mill Rd,Charlottesville, VA 22903
$450,000
- 4 Beds
- 2 Baths
- 2,080 sq. ft.
- Single family
- Pending
Listed by:heather griffith
Office:nest realty group
MLS#:667653
Source:BRIGHTMLS
Price summary
- Price:$450,000
- Price per sq. ft.:$216.35
About this home
Open House Sun from 2-4:00. An incredible opportunity to own a home in the City, on almost a 1/2-acre lot in walking distance to UVA Grounds/Hospital, IX park and the Historic Downtown Mall. This one level home is open and inviting. The floorplan is perfect for entertaining and easy living. Some of the many features include new spacious deck that offers great views of Carter Mountain, new gutters and roof (25-year transferrable warranty), hardwood floors, SS appliances, remodeled bathroom with heated floors, Ting (fiber) internet, efficient dual fuel HVAC, wood burning fireplace that is perfect for cozy winter days and Nest thermostat, smoke detectors and front door lock. The terrace level has plenty of extra storage and walks out to the backyard. There are many ways to enjoy the outdoors. The large back deck is ideal for grilling (located just off the kitchen) and walks down to a patio with a brick fireplace that opens to a huge backyard. The front porch is just as enjoyable. There is plenty of off-street parking.,Formica Counter,Wood Cabinets,Fireplace in Basement,Fireplace in Family Room
Contact an agent
Home facts
- Year built:1964
- Listing ID #:667653
- Added:53 day(s) ago
- Updated:September 29, 2025 at 07:35 AM
Rooms and interior
- Bedrooms:4
- Total bathrooms:2
- Full bathrooms:2
- Living area:2,080 sq. ft.
Heating and cooling
- Cooling:Central A/C
- Heating:Central, Forced Air, Natural Gas
Structure and exterior
- Roof:Composite
- Year built:1964
- Building area:2,080 sq. ft.
- Lot area:0.46 Acres
Schools
- High school:CHARLOTTESVILLE
- Middle school:WALKER & BUFORD
- Elementary school:JACKSON-VIA
Utilities
- Water:Public
- Sewer:Public Sewer
Finances and disclosures
- Price:$450,000
- Price per sq. ft.:$216.35
- Tax amount:$4,558 (2025)
New listings near 219 Hartmans Mill Rd
- New
 $525,000Active3 beds 1 baths1,347 sq. ft.
$525,000Active3 beds 1 baths1,347 sq. ft.211 Robertson Ave, CHARLOTTESVILLE, VA 22903
MLS# 669523Listed by: NEST REALTY GROUP - New
 $949,000Active3 beds 2 baths1,916 sq. ft.
$949,000Active3 beds 2 baths1,916 sq. ft.303 Alderman Rd, CHARLOTTESVILLE, VA 22903
MLS# 669452Listed by: LORING WOODRIFF REAL ESTATE ASSOCIATES - New
 $699,000Active3 beds 4 baths2,781 sq. ft.
$699,000Active3 beds 4 baths2,781 sq. ft.105 Kelsey Ct, CHARLOTTESVILLE, VA 22903
MLS# 669421Listed by: NEST REALTY GROUP  $545,000Pending4 beds 3 baths1,880 sq. ft.
$545,000Pending4 beds 3 baths1,880 sq. ft.613 Shamrock Rd, CHARLOTTESVILLE, VA 22903
MLS# 669420Listed by: DONNA GOINGS REAL ESTATE LLC $549,000Pending3 beds 3 baths2,395 sq. ft.
$549,000Pending3 beds 3 baths2,395 sq. ft.714 West St, CHARLOTTESVILLE, VA 22903
MLS# 669375Listed by: LORING WOODRIFF REAL ESTATE ASSOCIATES- New
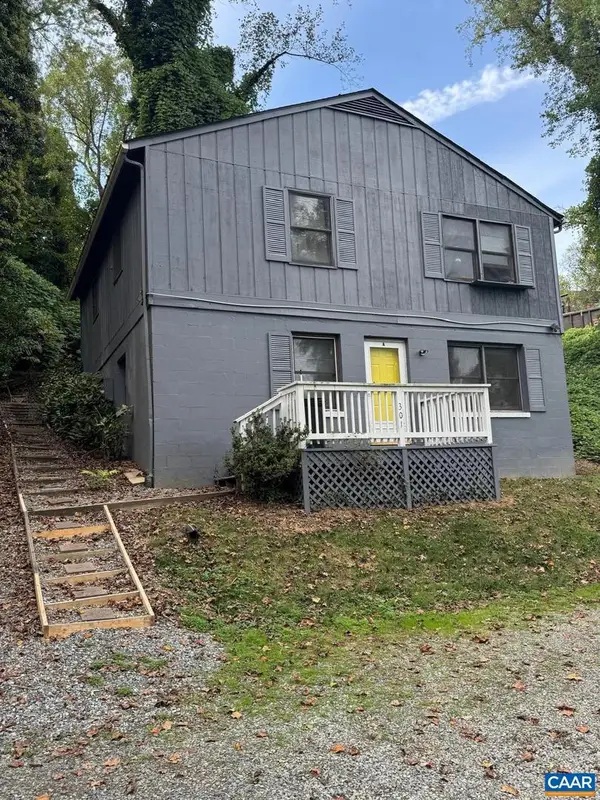 $515,000Active-- beds -- baths
$515,000Active-- beds -- baths301 Paton St #a & B, CHARLOTTESVILLE, VA 22903
MLS# 669402Listed by: EXP REALTY LLC - STAFFORD - New
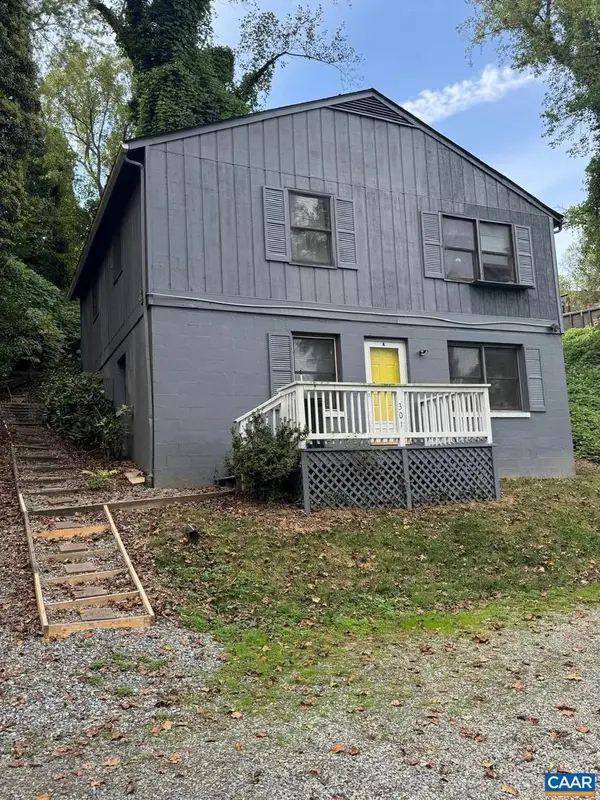 $515,000Active4 beds 2 baths1,800 sq. ft.
$515,000Active4 beds 2 baths1,800 sq. ft.Unit A & B 301 Paton St #a & B, CHARLOTTESVILLE, VA 22903
MLS# 669382Listed by: EXP REALTY LLC - STAFFORD - New
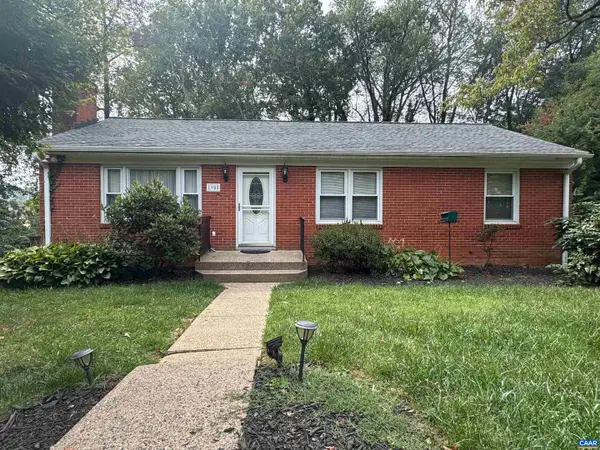 $399,900Active3 beds 2 baths1,436 sq. ft.
$399,900Active3 beds 2 baths1,436 sq. ft.1905 Swanson Dr, CHARLOTTESVILLE, VA 22901
MLS# 669372Listed by: AKARION REALTY - New
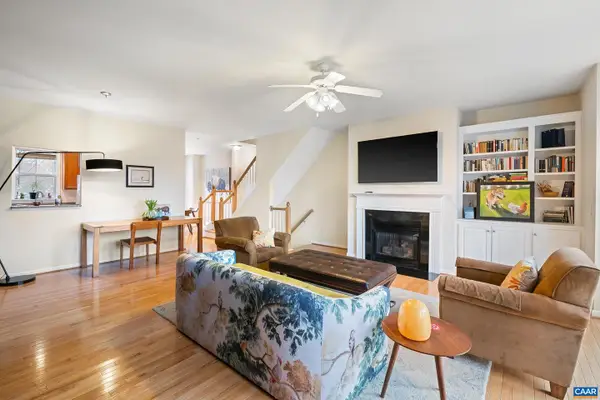 $439,000Active3 beds 3 baths1,638 sq. ft.
$439,000Active3 beds 3 baths1,638 sq. ft.106 Melbourne Prk #f, CHARLOTTESVILLE, VA 22901
MLS# 669362Listed by: NEST REALTY GROUP - New
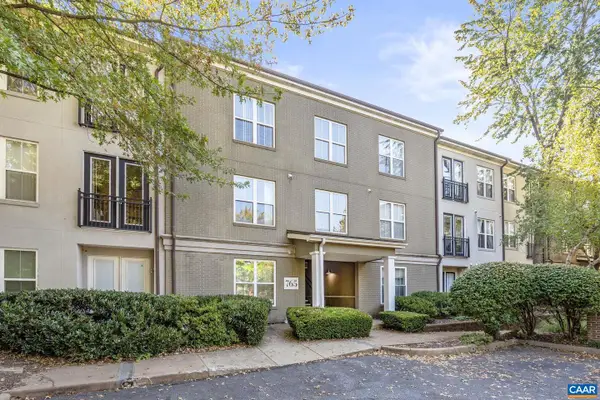 $425,000Active2 beds 2 baths1,161 sq. ft.
$425,000Active2 beds 2 baths1,161 sq. ft.765 Walker Sq #4b, CHARLOTTESVILLE, VA 22903
MLS# 669292Listed by: REAL ESTATE III, INC.
