2215 Blue Ridge Ln, Charlottesville, VA 22901
Local realty services provided by:Better Homes and Gardens Real Estate Cassidon Realty
2215 Blue Ridge Ln,Charlottesville, VA 22901
$5,995,000
- 4 Beds
- 5 Baths
- 5,574 sq. ft.
- Single family
- Pending
Listed by:court nexsen
Office:mclean faulconer inc., realtor
MLS#:665286
Source:BRIGHTMLS
Price summary
- Price:$5,995,000
- Price per sq. ft.:$788.3
- Monthly HOA dues:$82.5
About this home
Renovated and well appointed, this exceptional Farmington estate offers main-level living, generous proportions, and refined details throughout. A chef?s kitchen anchors the four-bedroom home, complemented by six fireplaces that add character and warmth. The residence features a serene primary suite, a home office, a finished basement, and updated baths throughout. Outdoors, a private oasis awaits with saltwater pool, bluestone terraces, landscape lighting, and outdoor shower. A detached two-car garage includes a dedicated golf cart bay. The separate 1,335 sq ft guest cottage provides two bedrooms, two full bathrooms, a laundry room, kitchenette, and a gracious great room with fireplace, perfect for guests or extended stays. Beautifully landscaped and filled with natural light, this turn-key retreat offers timeless elegance, modern comfort, and unmatched proximity to nationally ranked Farmington Country Club.,Marble Counter,White Cabinets,Wood Cabinets,Fireplace in Family Room,Fireplace in Home Office,Fireplace in Kitchen,Fireplace in Living Room,Fireplace in Master Bedroom,Fireplace in Rec Room
Contact an agent
Home facts
- Year built:1950
- Listing ID #:665286
- Added:119 day(s) ago
- Updated:September 29, 2025 at 07:35 AM
Rooms and interior
- Bedrooms:4
- Total bathrooms:5
- Full bathrooms:3
- Half bathrooms:2
- Living area:5,574 sq. ft.
Heating and cooling
- Cooling:Central A/C
- Heating:Central, Forced Air, Heat Pump(s), Natural Gas
Structure and exterior
- Roof:Slate
- Year built:1950
- Building area:5,574 sq. ft.
- Lot area:1.7 Acres
Schools
- High school:WESTERN ALBEMARLE
- Middle school:HENLEY
- Elementary school:MURRAY
Utilities
- Water:Public
- Sewer:Septic Exists
Finances and disclosures
- Price:$5,995,000
- Price per sq. ft.:$788.3
- Tax amount:$36,029 (2025)
New listings near 2215 Blue Ridge Ln
- New
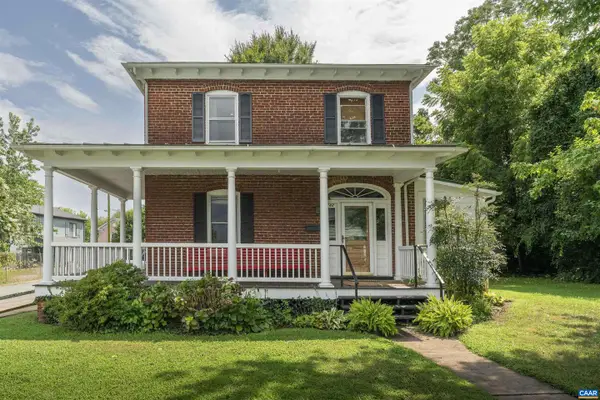 $1,100,000Active3 beds 2 baths1,540 sq. ft.
$1,100,000Active3 beds 2 baths1,540 sq. ft.736 + 742 Graves St, CHARLOTTESVILLE, VA 22902
MLS# 669531Listed by: LORING WOODRIFF REAL ESTATE ASSOCIATES  $525,000Pending3 beds 1 baths1,347 sq. ft.
$525,000Pending3 beds 1 baths1,347 sq. ft.211 Robertson Ave, CHARLOTTESVILLE, VA 22903
MLS# 669523Listed by: NEST REALTY GROUP- New
 $949,000Active3 beds 2 baths1,916 sq. ft.
$949,000Active3 beds 2 baths1,916 sq. ft.303 Alderman Rd, CHARLOTTESVILLE, VA 22903
MLS# 669452Listed by: LORING WOODRIFF REAL ESTATE ASSOCIATES - Open Tue, 10am to 12pmNew
 $699,000Active3 beds 4 baths2,781 sq. ft.
$699,000Active3 beds 4 baths2,781 sq. ft.105 Kelsey Ct, CHARLOTTESVILLE, VA 22903
MLS# 669421Listed by: NEST REALTY GROUP  $545,000Pending4 beds 3 baths1,880 sq. ft.
$545,000Pending4 beds 3 baths1,880 sq. ft.613 Shamrock Rd, CHARLOTTESVILLE, VA 22903
MLS# 669420Listed by: DONNA GOINGS REAL ESTATE LLC $549,000Pending3 beds 3 baths2,395 sq. ft.
$549,000Pending3 beds 3 baths2,395 sq. ft.714 West St, CHARLOTTESVILLE, VA 22903
MLS# 669375Listed by: LORING WOODRIFF REAL ESTATE ASSOCIATES- New
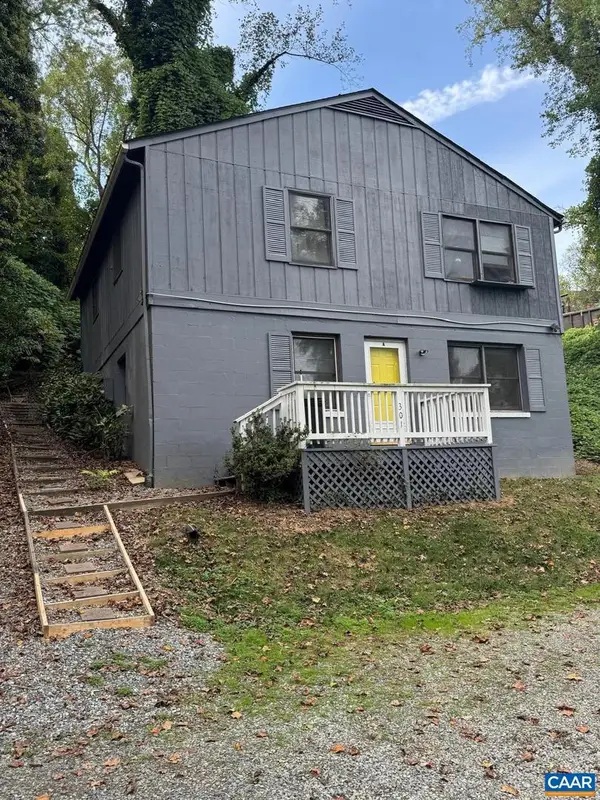 $515,000Active-- beds -- baths
$515,000Active-- beds -- baths301 Paton St #a & B, CHARLOTTESVILLE, VA 22903
MLS# 669402Listed by: EXP REALTY LLC - STAFFORD - New
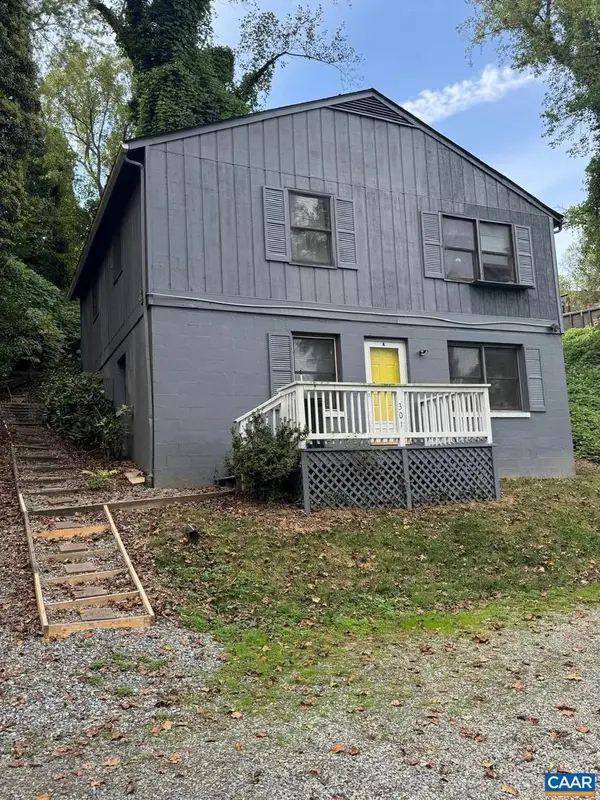 $515,000Active4 beds 2 baths1,800 sq. ft.
$515,000Active4 beds 2 baths1,800 sq. ft.Unit A & B 301 Paton St #a & B, CHARLOTTESVILLE, VA 22903
MLS# 669382Listed by: EXP REALTY LLC - STAFFORD - New
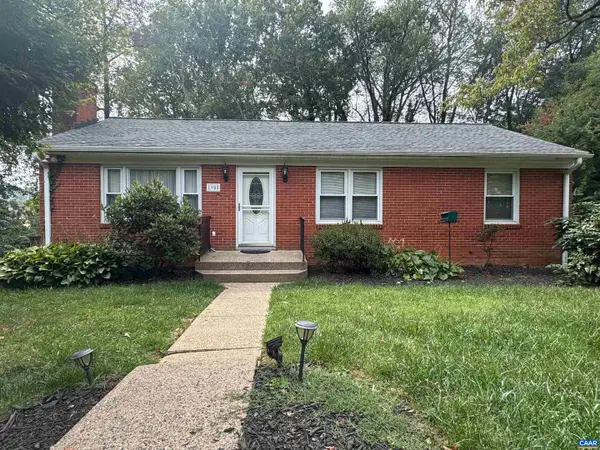 $399,900Active3 beds 2 baths1,436 sq. ft.
$399,900Active3 beds 2 baths1,436 sq. ft.1905 Swanson Dr, CHARLOTTESVILLE, VA 22901
MLS# 669372Listed by: AKARION REALTY - New
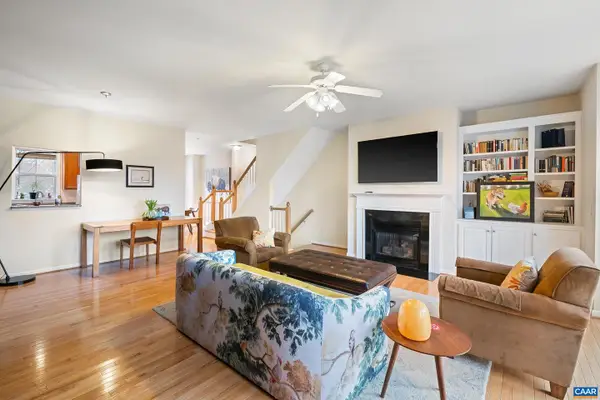 $439,000Active3 beds 3 baths1,638 sq. ft.
$439,000Active3 beds 3 baths1,638 sq. ft.106 Melbourne Prk #f, CHARLOTTESVILLE, VA 22901
MLS# 669362Listed by: NEST REALTY GROUP
