2232 Brandywine Dr, Charlottesville, VA 22901
Local realty services provided by:Better Homes and Gardens Real Estate Reserve
2232 Brandywine Dr,Charlottesville, VA 22901
$625,000
- 5 Beds
- 3 Baths
- 2,500 sq. ft.
- Single family
- Pending
Listed by:jamie white
Office:jamie white real estate
MLS#:667134
Source:BRIGHTMLS
Price summary
- Price:$625,000
- Price per sq. ft.:$250
About this home
This home has it all ? COMPLETELY RENOVATED!! NEW KITCHEN, NEW BATHROOMS, NEW FLOORING, NEW ROOF, NEW HVAC, NEW ANDERSEN WINDOWS!!! NEW PATIO!!! GREENBRIER SCHOOL DISTRICT!!! BEAUTIFUL, WIDE, TREE-LINED STREET!!! This 5-bedroom, 3-bath home features a warm and inviting layout with generous living spaces, hardwood floors, and plenty of natural light throughout. The main level boasts a family room with a fireplace, a casual dining area, a primary bedroom with ensuite bath, a second bedroom and NEW full bath, and a NEW kitchen. Downstairs, a spacious recreation room with a fireplace provides the perfect second family room, while the lower-level bedrooms and full bath are ideal for guests or a fantastic home office setup. Walk to Greenbrier Elementary, Rivanna River Trail, and Greenbrier Park. Take a look at this home and all it?s offering!,Formica Counter,Painted Cabinets,Fireplace in Family Room,Fireplace in Rec Room
Contact an agent
Home facts
- Year built:1971
- Listing ID #:667134
- Added:69 day(s) ago
- Updated:September 29, 2025 at 07:35 AM
Rooms and interior
- Bedrooms:5
- Total bathrooms:3
- Full bathrooms:3
- Living area:2,500 sq. ft.
Heating and cooling
- Cooling:Central A/C
- Heating:Central, Natural Gas
Structure and exterior
- Roof:Composite
- Year built:1971
- Building area:2,500 sq. ft.
- Lot area:0.35 Acres
Schools
- High school:CHARLOTTESVILLE
- Middle school:WALKER & BUFORD
- Elementary school:GREENBRIER
Utilities
- Water:Public
- Sewer:Public Sewer
Finances and disclosures
- Price:$625,000
- Price per sq. ft.:$250
- Tax amount:$5,712 (2025)
New listings near 2232 Brandywine Dr
- New
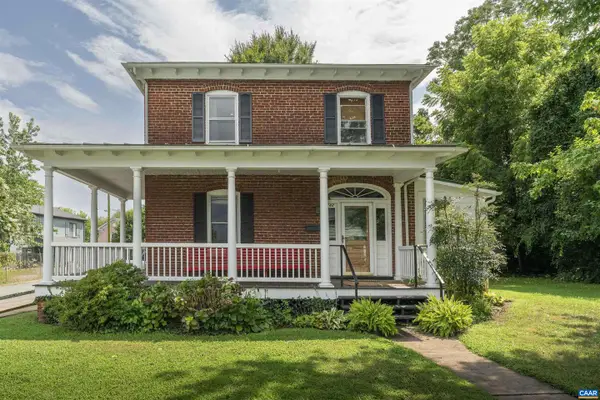 $1,100,000Active3 beds 2 baths1,540 sq. ft.
$1,100,000Active3 beds 2 baths1,540 sq. ft.736 + 742 Graves St, CHARLOTTESVILLE, VA 22902
MLS# 669531Listed by: LORING WOODRIFF REAL ESTATE ASSOCIATES  $525,000Pending3 beds 1 baths1,347 sq. ft.
$525,000Pending3 beds 1 baths1,347 sq. ft.211 Robertson Ave, CHARLOTTESVILLE, VA 22903
MLS# 669523Listed by: NEST REALTY GROUP- New
 $949,000Active3 beds 2 baths1,916 sq. ft.
$949,000Active3 beds 2 baths1,916 sq. ft.303 Alderman Rd, CHARLOTTESVILLE, VA 22903
MLS# 669452Listed by: LORING WOODRIFF REAL ESTATE ASSOCIATES - Open Tue, 10am to 12pmNew
 $699,000Active3 beds 4 baths2,781 sq. ft.
$699,000Active3 beds 4 baths2,781 sq. ft.105 Kelsey Ct, CHARLOTTESVILLE, VA 22903
MLS# 669421Listed by: NEST REALTY GROUP  $545,000Pending4 beds 3 baths1,880 sq. ft.
$545,000Pending4 beds 3 baths1,880 sq. ft.613 Shamrock Rd, CHARLOTTESVILLE, VA 22903
MLS# 669420Listed by: DONNA GOINGS REAL ESTATE LLC $549,000Pending3 beds 3 baths2,395 sq. ft.
$549,000Pending3 beds 3 baths2,395 sq. ft.714 West St, CHARLOTTESVILLE, VA 22903
MLS# 669375Listed by: LORING WOODRIFF REAL ESTATE ASSOCIATES- New
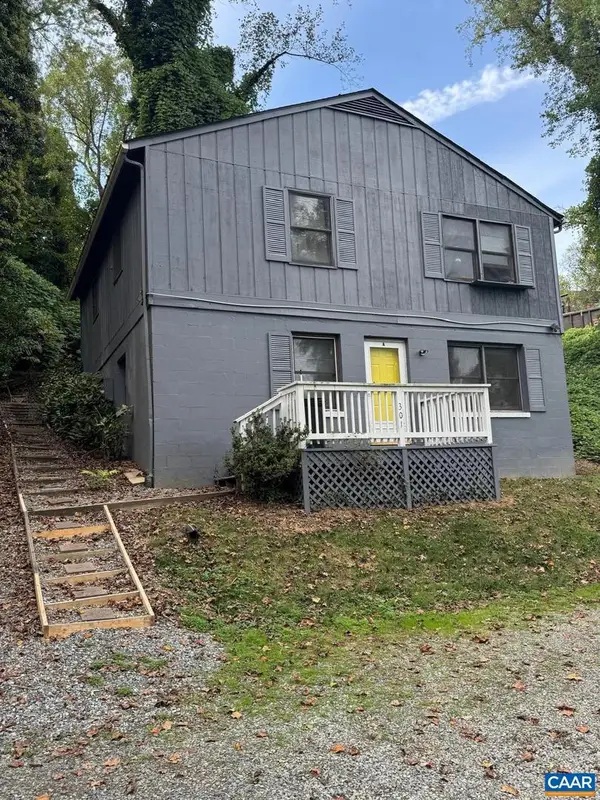 $515,000Active-- beds -- baths
$515,000Active-- beds -- baths301 Paton St #a & B, CHARLOTTESVILLE, VA 22903
MLS# 669402Listed by: EXP REALTY LLC - STAFFORD - New
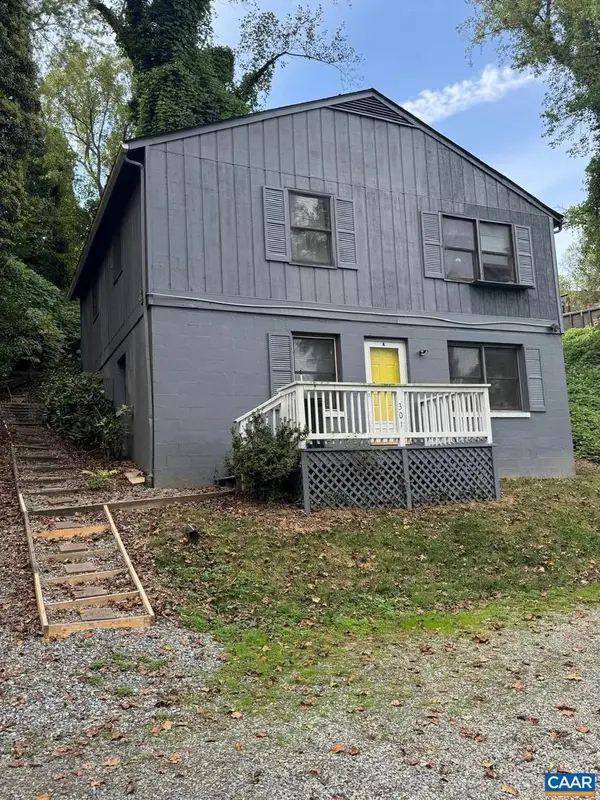 $515,000Active4 beds 2 baths1,800 sq. ft.
$515,000Active4 beds 2 baths1,800 sq. ft.Unit A & B 301 Paton St #a & B, CHARLOTTESVILLE, VA 22903
MLS# 669382Listed by: EXP REALTY LLC - STAFFORD - New
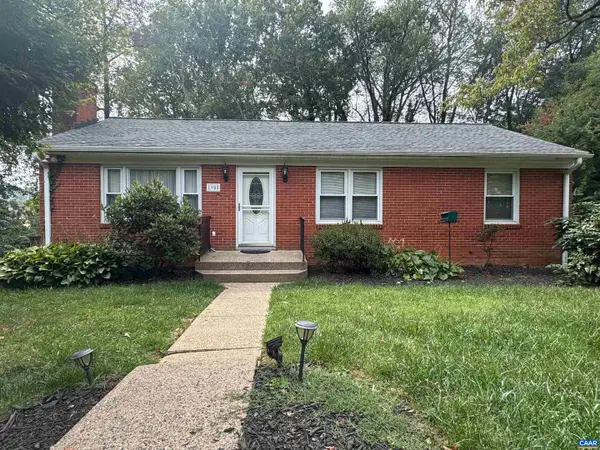 $399,900Active3 beds 2 baths1,436 sq. ft.
$399,900Active3 beds 2 baths1,436 sq. ft.1905 Swanson Dr, CHARLOTTESVILLE, VA 22901
MLS# 669372Listed by: AKARION REALTY - New
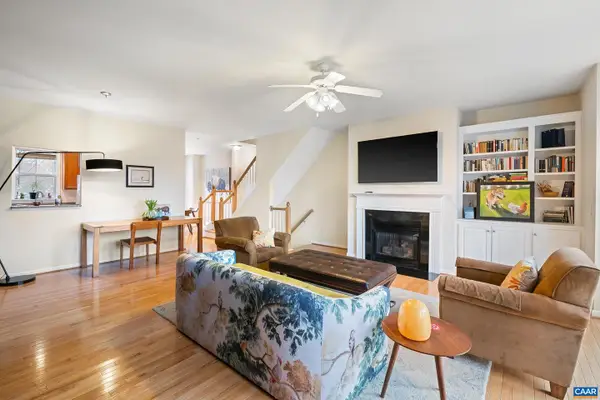 $439,000Active3 beds 3 baths1,638 sq. ft.
$439,000Active3 beds 3 baths1,638 sq. ft.106 Melbourne Prk #f, CHARLOTTESVILLE, VA 22901
MLS# 669362Listed by: NEST REALTY GROUP
