2325 Browns Gap Tpke, Charlottesville, VA 22901
Local realty services provided by:Better Homes and Gardens Real Estate Murphy & Co.
2325 Browns Gap Tpke,Charlottesville, VA 22901
$1,200,000
- 4 Beds
- 4 Baths
- 3,527 sq. ft.
- Single family
- Pending
Listed by:lorrie k nicholson
Office:nest realty group
MLS#:667337
Source:BRIGHTMLS
Price summary
- Price:$1,200,000
- Price per sq. ft.:$210.05
About this home
Looking for bold, unobstructed Blue Ridge Mountain views? Welcome to 2325 Browns Gap Tpke! Just minutes from Western schools and shopping, and perfectly sited on 4+ level acres, this masterfully built & meticulously maintained farmhouse is on the market for the first time. Delightful sunroom, deep covered porches, screened porch, & expansive deck offer endless spots to relax & take in the privacy, nature, & sweeping ?big sky? views that define this part of Albemarle County. Designed for comfort & beauty, this classic home features vaulted ceilings, skylights, a stone wood-burning fireplace, hardwood floors, & an open-concept kitchen/family room. The tastefully renovated kitchen includes white shaker cabinetry, granite, subway tile backsplash, & stainless appliances. All 3 full baths have been updated w/ modern tile, granite, & fixtures. The walkout lower level offers flex space w/ sunny family room, full bath, workshop, & single-bay garage. Even the detached garage?w/ cupola & weathervane?blends charm & function, providing space for extra vehicles or equipment. A rare opportunity to enjoy timeless style & panoramic views in one of Charlottesville's most picturesque settings! Open House Sunday 8/3 from 1:00-3:00.,Granite Counter,Painted Cabinets,White Cabinets,Wood Cabinets,Fireplace in Basement,Fireplace in Family Room
Contact an agent
Home facts
- Year built:1990
- Listing ID #:667337
- Added:60 day(s) ago
- Updated:September 29, 2025 at 07:35 AM
Rooms and interior
- Bedrooms:4
- Total bathrooms:4
- Full bathrooms:3
- Half bathrooms:1
- Living area:3,527 sq. ft.
Heating and cooling
- Cooling:Central A/C, Heat Pump(s)
- Heating:Forced Air, Heat Pump(s), Propane - Owned
Structure and exterior
- Roof:Architectural Shingle
- Year built:1990
- Building area:3,527 sq. ft.
- Lot area:4.24 Acres
Schools
- High school:WESTERN ALBEMARLE
- Middle school:HENLEY
Utilities
- Water:Well
- Sewer:Septic Exists
Finances and disclosures
- Price:$1,200,000
- Price per sq. ft.:$210.05
- Tax amount:$7,401 (2025)
New listings near 2325 Browns Gap Tpke
- New
 $525,000Active3 beds 1 baths1,347 sq. ft.
$525,000Active3 beds 1 baths1,347 sq. ft.211 Robertson Ave, CHARLOTTESVILLE, VA 22903
MLS# 669523Listed by: NEST REALTY GROUP - New
 $949,000Active3 beds 2 baths1,916 sq. ft.
$949,000Active3 beds 2 baths1,916 sq. ft.303 Alderman Rd, CHARLOTTESVILLE, VA 22903
MLS# 669452Listed by: LORING WOODRIFF REAL ESTATE ASSOCIATES - New
 $699,000Active3 beds 4 baths2,781 sq. ft.
$699,000Active3 beds 4 baths2,781 sq. ft.105 Kelsey Ct, CHARLOTTESVILLE, VA 22903
MLS# 669421Listed by: NEST REALTY GROUP  $545,000Pending4 beds 3 baths1,880 sq. ft.
$545,000Pending4 beds 3 baths1,880 sq. ft.613 Shamrock Rd, CHARLOTTESVILLE, VA 22903
MLS# 669420Listed by: DONNA GOINGS REAL ESTATE LLC $549,000Pending3 beds 3 baths2,395 sq. ft.
$549,000Pending3 beds 3 baths2,395 sq. ft.714 West St, CHARLOTTESVILLE, VA 22903
MLS# 669375Listed by: LORING WOODRIFF REAL ESTATE ASSOCIATES- New
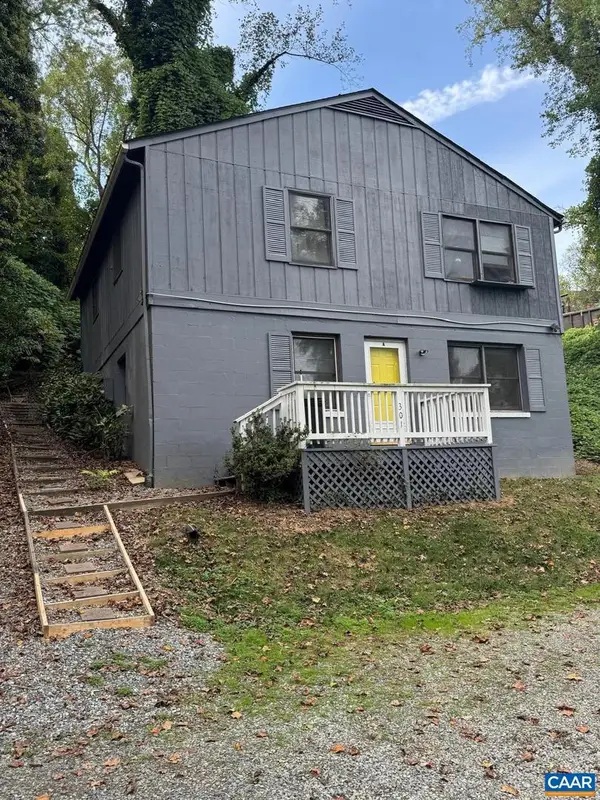 $515,000Active-- beds -- baths
$515,000Active-- beds -- baths301 Paton St #a & B, CHARLOTTESVILLE, VA 22903
MLS# 669402Listed by: EXP REALTY LLC - STAFFORD - New
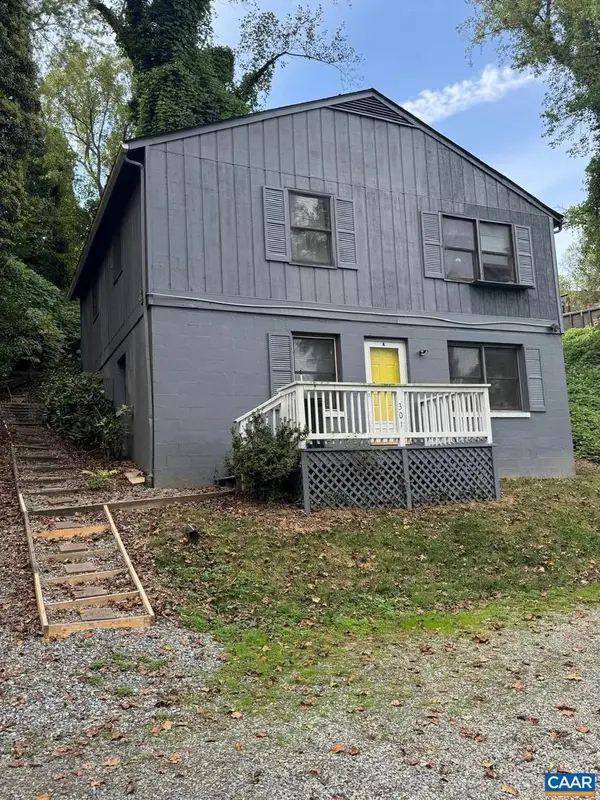 $515,000Active4 beds 2 baths1,800 sq. ft.
$515,000Active4 beds 2 baths1,800 sq. ft.Unit A & B 301 Paton St #a & B, CHARLOTTESVILLE, VA 22903
MLS# 669382Listed by: EXP REALTY LLC - STAFFORD - New
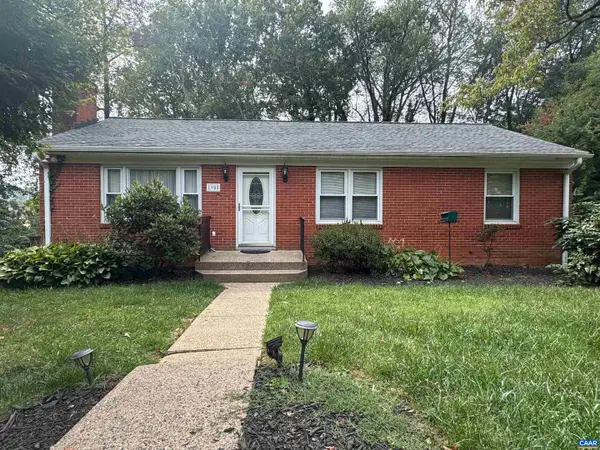 $399,900Active3 beds 2 baths1,436 sq. ft.
$399,900Active3 beds 2 baths1,436 sq. ft.1905 Swanson Dr, CHARLOTTESVILLE, VA 22901
MLS# 669372Listed by: AKARION REALTY - New
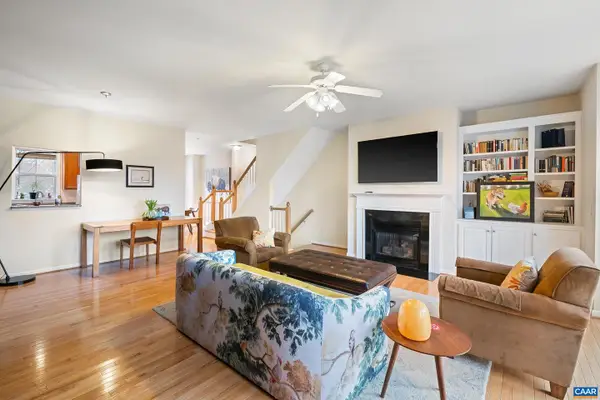 $439,000Active3 beds 3 baths1,638 sq. ft.
$439,000Active3 beds 3 baths1,638 sq. ft.106 Melbourne Prk #f, CHARLOTTESVILLE, VA 22901
MLS# 669362Listed by: NEST REALTY GROUP - New
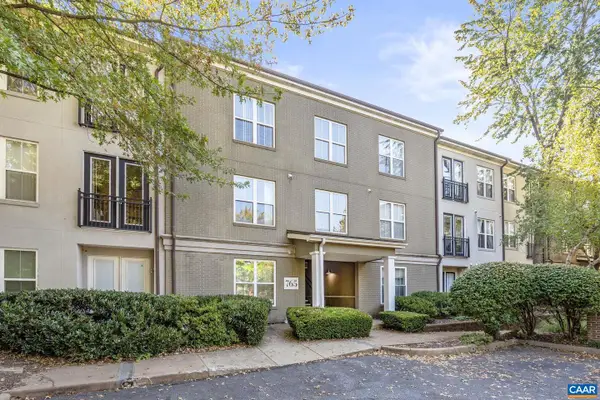 $425,000Active2 beds 2 baths1,161 sq. ft.
$425,000Active2 beds 2 baths1,161 sq. ft.765 Walker Sq #4b, CHARLOTTESVILLE, VA 22903
MLS# 669292Listed by: REAL ESTATE III, INC.
