2405 Coopers Ln, Charlottesville, VA 22902
Local realty services provided by:Better Homes and Gardens Real Estate Cassidon Realty
2405 Coopers Ln,Charlottesville, VA 22902
$5,950,000
- 5 Beds
- 7 Baths
- 6,584 sq. ft.
- Farm
- Active
Listed by: reidar stiernstrand
Office: loring woodriff real estate associates
MLS#:653189
Source:BRIGHTMLS
Price summary
- Price:$5,950,000
- Price per sq. ft.:$709.09
About this home
This architecturally distinguished French provencal style Albemarle Estate nestled among history and Vineries. The 133.8 acres private farm welcomes through a gated entrance. The Farm consists of 8 adjoining parcels making it an outstanding candidate for a conservation easement with multiple crafted trails on the property. Stunning home with on point floor plan suited for formal and informal living with 5 on suite bedrooms, an expansive first floor primary suite, 4 wood burning fireplaces, stunning kitchen with seamless flow between dining, living, library and the outdoors, a beautiful 3 car detached garage accompanies the property. Located mins from Jefferson's Monticello, Monroe's Highlands, Morven & multiple esteemed estates and only 20 min to the vibrant downtown of Charlottesville.
Contact an agent
Home facts
- Year built:2007
- Listing ID #:653189
- Added:540 day(s) ago
- Updated:November 14, 2025 at 10:28 PM
Rooms and interior
- Bedrooms:5
- Total bathrooms:7
- Full bathrooms:6
- Half bathrooms:1
- Living area:6,584 sq. ft.
Heating and cooling
- Cooling:Central A/C, Heat Pump(s)
- Heating:Central, Electric, Heat Pump(s), Propane - Owned
Structure and exterior
- Roof:Copper, Wood
- Year built:2007
- Building area:6,584 sq. ft.
- Lot area:133.8 Acres
Schools
- High school:MONTICELLO
- Middle school:WALTON
- Elementary school:STONE-ROBINSON
Utilities
- Water:Well
- Sewer:Septic Exists
Finances and disclosures
- Price:$5,950,000
- Price per sq. ft.:$709.09
- Tax amount:$18,500 (2023)
New listings near 2405 Coopers Ln
- New
 $400,000Active2 beds 2 baths1,284 sq. ft.
$400,000Active2 beds 2 baths1,284 sq. ft.430 11th St, CHARLOTTESVILLE, VA 22903
MLS# 671126Listed by: YES REALTY PARTNERS - New
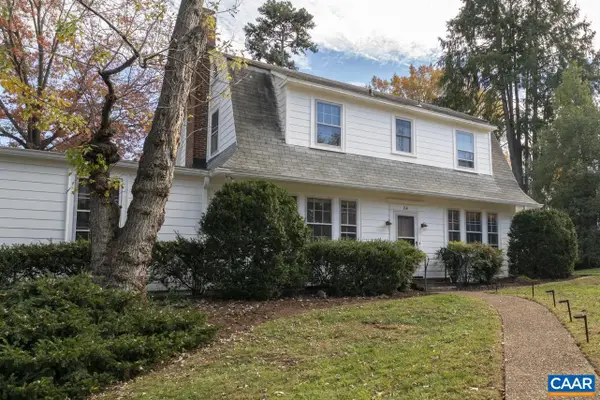 $1,395,000Active4 beds 3 baths3,081 sq. ft.
$1,395,000Active4 beds 3 baths3,081 sq. ft.114 Bollingwood Rd, CHARLOTTESVILLE, VA 22903
MLS# 670965Listed by: MCLEAN FAULCONER INC., REALTOR - Open Sun, 2 to 4pmNew
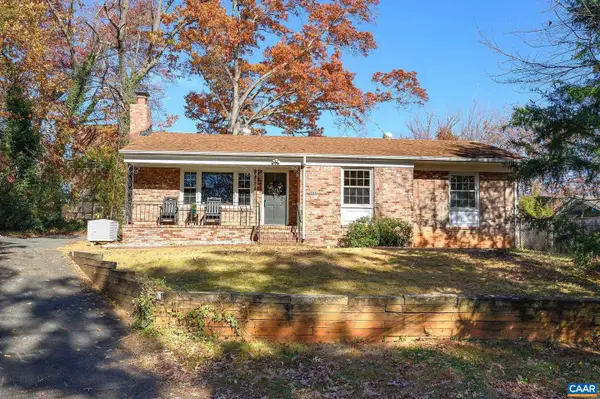 $449,999Active3 beds 3 baths2,672 sq. ft.
$449,999Active3 beds 3 baths2,672 sq. ft.2304 Shelby Dr, CHARLOTTESVILLE, VA 22901
MLS# 671044Listed by: LORING WOODRIFF REAL ESTATE ASSOCIATES - New
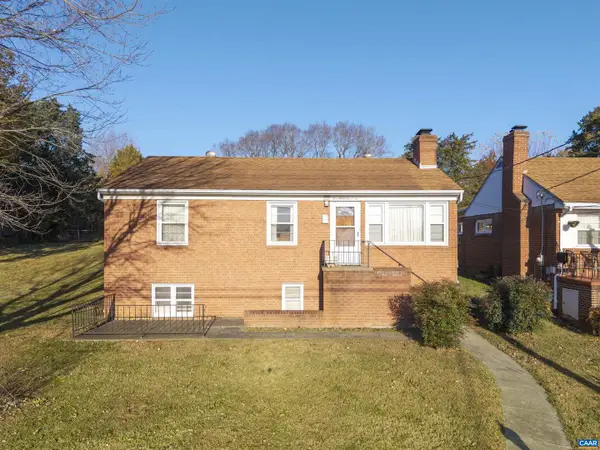 $799,000Active3 beds 2 baths1,479 sq. ft.
$799,000Active3 beds 2 baths1,479 sq. ft.1007 Saint Clair Ave, CHARLOTTESVILLE, VA 22901
MLS# 671033Listed by: NEST REALTY GROUP - New
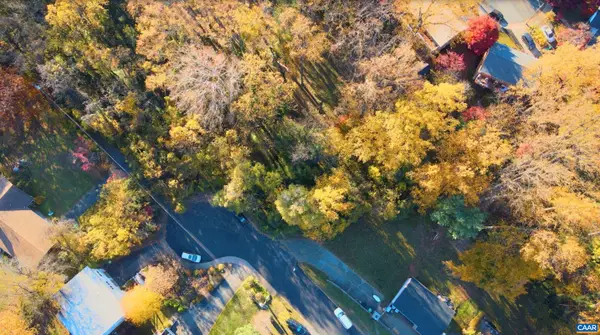 Listed by BHGRE$225,000Active0.37 Acres
Listed by BHGRE$225,000Active0.37 AcresLot A Saint Charles Ave, Charlottesville, VA 22901
MLS# 671021Listed by: BETTER HOMES & GARDENS R.E.-PATHWAYS 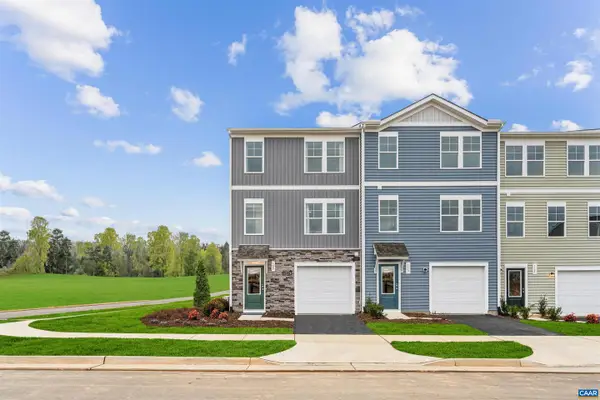 $290,890Pending3 beds 3 baths1,800 sq. ft.
$290,890Pending3 beds 3 baths1,800 sq. ft.44 Saxon St, CHARLOTTESVILLE, VA 22902
MLS# 670997Listed by: SM BROKERAGE, LLC- New
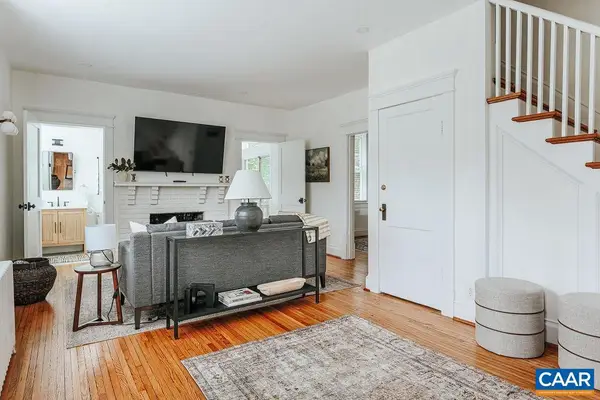 $725,000Active3 beds 2 baths1,428 sq. ft.
$725,000Active3 beds 2 baths1,428 sq. ft.126 Maywood Ln, CHARLOTTESVILLE, VA 22903
MLS# 670942Listed by: LORING WOODRIFF REAL ESTATE ASSOCIATES - New
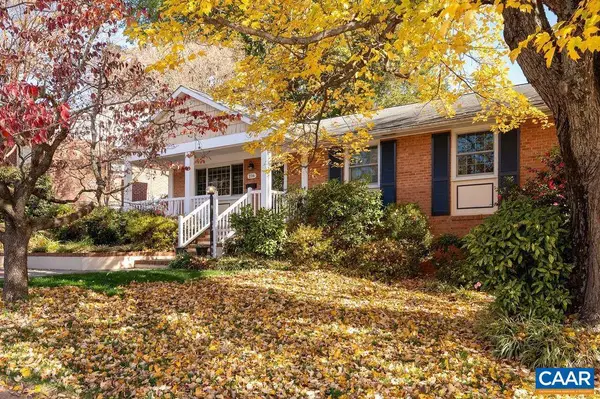 $575,000Active3 beds 3 baths2,047 sq. ft.
$575,000Active3 beds 3 baths2,047 sq. ft.216 Camellia Dr, CHARLOTTESVILLE, VA 22903
MLS# 670979Listed by: NEST REALTY GROUP 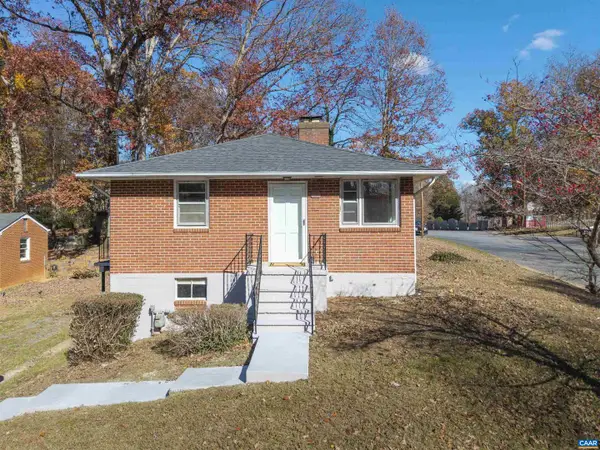 $375,000Pending3 beds 1 baths1,000 sq. ft.
$375,000Pending3 beds 1 baths1,000 sq. ft.623 North Ave, CHARLOTTESVILLE, VA 22901
MLS# 670957Listed by: NEST REALTY GROUP- New
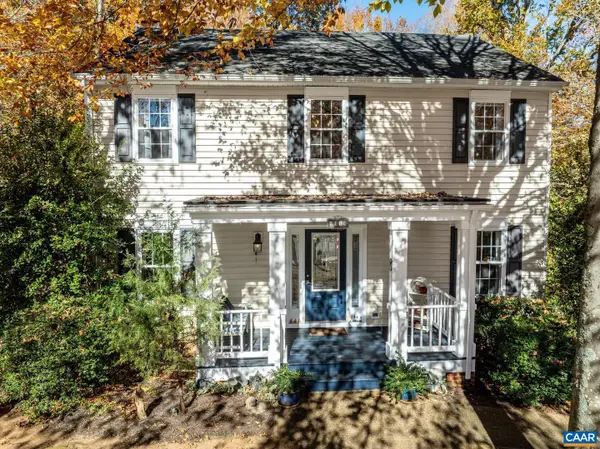 $629,900Active3 beds 3 baths2,155 sq. ft.
$629,900Active3 beds 3 baths2,155 sq. ft.1018 Ashby Pl, CHARLOTTESVILLE, VA 22901
MLS# 670952Listed by: FIND HOMES REALTY LLC
