253 East Jefferson St, Charlottesville, VA 22902
Local realty services provided by:Better Homes and Gardens Real Estate Valley Partners
253 East Jefferson St,Charlottesville, VA 22902
$625,000
- 2 Beds
- 2 Baths
- 1,150 sq. ft.
- Condominium
- Active
Listed by:kelly ceppa
Office:nest realty group
MLS#:663998
Source:BRIGHTMLS
Price summary
- Price:$625,000
- Price per sq. ft.:$543.48
- Monthly HOA dues:$656
About this home
Enjoy everything Downtown Charlottesville has to offer from this prime location on East Jefferson Street only 2 blocks from the Downtown Mall with restaurants, theaters, art openings, and open air concerts all within walking distance. From the balcony you have a panoramic view of historic downtown buildings, churches, and homes and Market Street Park. Renovated interior has hardwood floors, updated kitchen and baths, stainless appliances and quartz counters. Full size kitchen has plenty of counter and cabinet space, a nice pantry, and room for a breakfast table. Open floor plan makes the living area feel spacious. South facing windows and balcony let in lots of sunshine into this upper floor unit. Full size washer and dryer in the hall laundry room convey. Enjoy the safety of a secured building and a covered parking space reserved for you in the ground floor garage. Take the stairs for exercise or use the elevator. Each unit has a generously sized, locked storage area in the basement for sports equipment or suitcases or seasonal items, etc. Condo fee covers water/sewer, gas service for the FP along with all maintenance of the building, exterior grounds, & interior common spaces. Both Ting & Xfinity high speed internet available.,Quartz Counter,White Cabinets,Fireplace in Living Room
Contact an agent
Home facts
- Year built:1987
- Listing ID #:663998
- Added:144 day(s) ago
- Updated:September 29, 2025 at 01:51 PM
Rooms and interior
- Bedrooms:2
- Total bathrooms:2
- Full bathrooms:2
- Living area:1,150 sq. ft.
Heating and cooling
- Cooling:Heat Pump(s)
- Heating:Heat Pump(s)
Structure and exterior
- Roof:Copper
- Year built:1987
- Building area:1,150 sq. ft.
Schools
- High school:CHARLOTTESVILLE
- Middle school:WALKER & BUFORD
- Elementary school:BURNLEY-MORAN
Utilities
- Water:Public
- Sewer:Public Sewer
Finances and disclosures
- Price:$625,000
- Price per sq. ft.:$543.48
- Tax amount:$6,041 (2025)
New listings near 253 East Jefferson St
- New
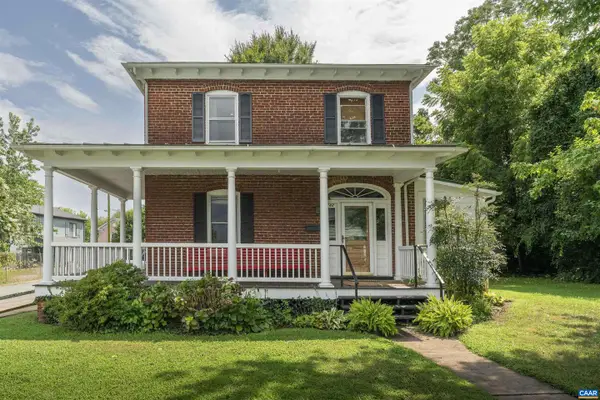 $1,100,000Active3 beds 2 baths1,540 sq. ft.
$1,100,000Active3 beds 2 baths1,540 sq. ft.736 + 742 Graves St, CHARLOTTESVILLE, VA 22902
MLS# 669531Listed by: LORING WOODRIFF REAL ESTATE ASSOCIATES - New
 $525,000Active3 beds 1 baths1,347 sq. ft.
$525,000Active3 beds 1 baths1,347 sq. ft.211 Robertson Ave, CHARLOTTESVILLE, VA 22903
MLS# 669523Listed by: NEST REALTY GROUP - New
 $949,000Active3 beds 2 baths1,916 sq. ft.
$949,000Active3 beds 2 baths1,916 sq. ft.303 Alderman Rd, CHARLOTTESVILLE, VA 22903
MLS# 669452Listed by: LORING WOODRIFF REAL ESTATE ASSOCIATES - New
 $699,000Active3 beds 4 baths2,781 sq. ft.
$699,000Active3 beds 4 baths2,781 sq. ft.105 Kelsey Ct, CHARLOTTESVILLE, VA 22903
MLS# 669421Listed by: NEST REALTY GROUP  $545,000Pending4 beds 3 baths1,880 sq. ft.
$545,000Pending4 beds 3 baths1,880 sq. ft.613 Shamrock Rd, CHARLOTTESVILLE, VA 22903
MLS# 669420Listed by: DONNA GOINGS REAL ESTATE LLC $549,000Pending3 beds 3 baths2,395 sq. ft.
$549,000Pending3 beds 3 baths2,395 sq. ft.714 West St, CHARLOTTESVILLE, VA 22903
MLS# 669375Listed by: LORING WOODRIFF REAL ESTATE ASSOCIATES- New
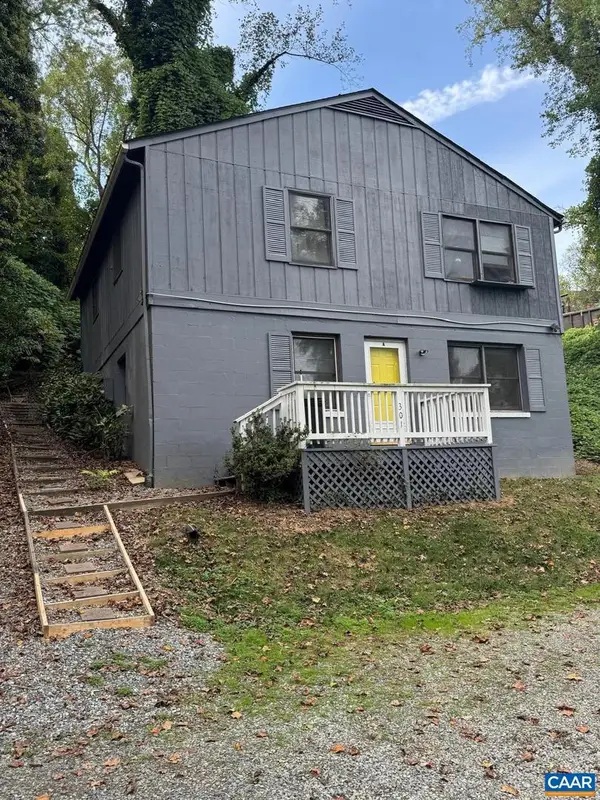 $515,000Active-- beds -- baths
$515,000Active-- beds -- baths301 Paton St #a & B, CHARLOTTESVILLE, VA 22903
MLS# 669402Listed by: EXP REALTY LLC - STAFFORD - New
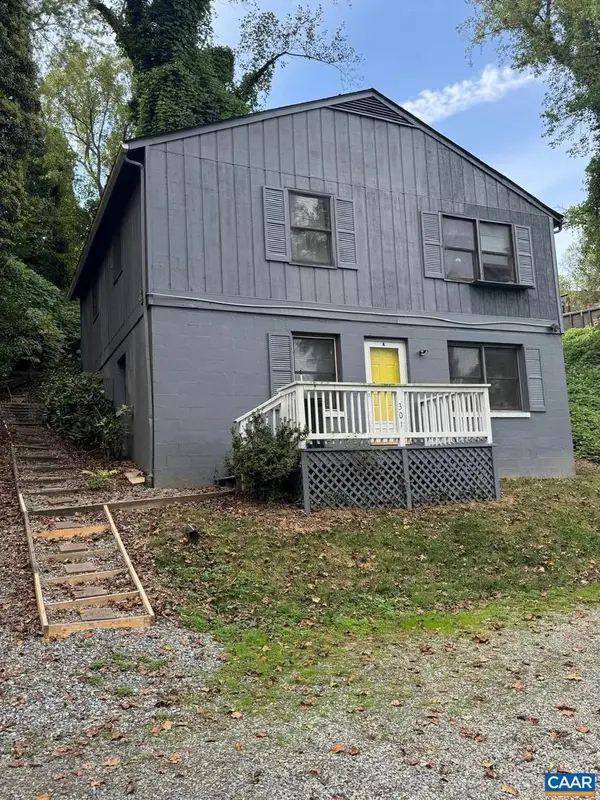 $515,000Active4 beds 2 baths1,800 sq. ft.
$515,000Active4 beds 2 baths1,800 sq. ft.Unit A & B 301 Paton St #a & B, CHARLOTTESVILLE, VA 22903
MLS# 669382Listed by: EXP REALTY LLC - STAFFORD - New
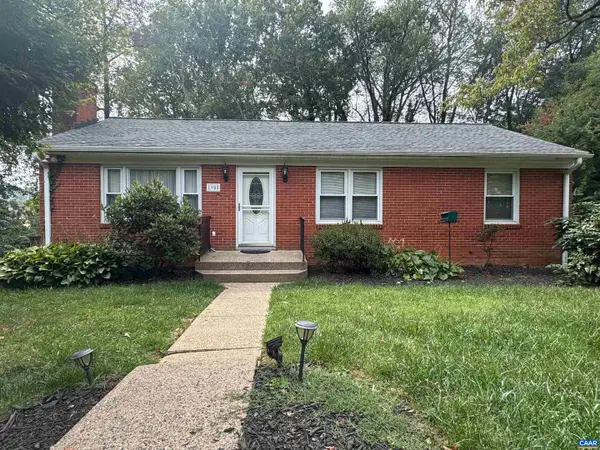 $399,900Active3 beds 2 baths1,436 sq. ft.
$399,900Active3 beds 2 baths1,436 sq. ft.1905 Swanson Dr, CHARLOTTESVILLE, VA 22901
MLS# 669372Listed by: AKARION REALTY - New
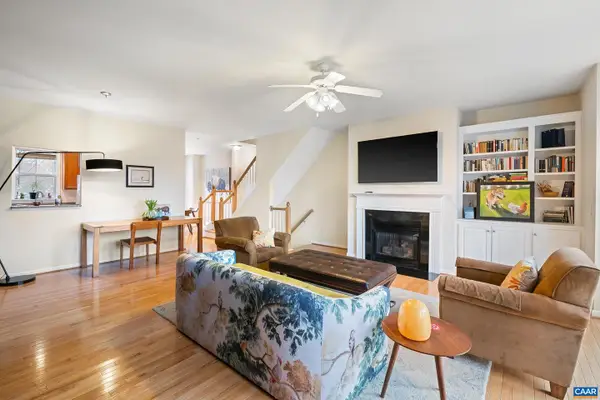 $439,000Active3 beds 3 baths1,638 sq. ft.
$439,000Active3 beds 3 baths1,638 sq. ft.106 Melbourne Prk #f, CHARLOTTESVILLE, VA 22901
MLS# 669362Listed by: NEST REALTY GROUP
