3 Sablewood Dr, Charlottesville, VA 22911
Local realty services provided by:Better Homes and Gardens Real Estate Reserve
3 Sablewood Dr,Charlottesville, VA 22911
$1,117,145
- 5 Beds
- 4 Baths
- 3,819 sq. ft.
- Single family
- Active
Listed by:amanda kate lemon
Office:nest realty group
MLS#:665907
Source:BRIGHTMLS
Price summary
- Price:$1,117,145
- Price per sq. ft.:$236.48
- Monthly HOA dues:$58.33
About this home
Welcome to the Aspen model home at Brookhill, a 5-bedroom, 3.5-bath property available now for sale with a late 2025 closing. This home offers an easygoing layout across three levels, with a private main-level study, a half bath, a walk-in pantry, and a mudroom for added convenience. The open-concept kitchen, dining, and living spaces flow into a screened porch, creating a natural spot to unwind. A butler?s pantry adds function just off the dining area. Upstairs includes four bedrooms, including a spacious primary suite with an en-suite bathroom and walk-in closet, as well as a shared hall bath. The finished basement expands the possibilities with a rec room, wet bar, an additional bedroom and full bath, plus extra storage space. Outside, the two-story stone wood-burning fireplace brings a warm and inviting feel to the backyard. Actual photos!,Glass Front Cabinets,Painted Cabinets,Quartz Counter,Wood Cabinets,Exterior Fireplace,Fireplace in Family Room
Contact an agent
Home facts
- Year built:2024
- Listing ID #:665907
- Added:727 day(s) ago
- Updated:September 30, 2025 at 01:47 PM
Rooms and interior
- Bedrooms:5
- Total bathrooms:4
- Full bathrooms:3
- Half bathrooms:1
- Living area:3,819 sq. ft.
Heating and cooling
- Cooling:Central A/C, Fresh Air Recovery System
- Heating:Central, Forced Air, Natural Gas
Structure and exterior
- Roof:Architectural Shingle, Composite
- Year built:2024
- Building area:3,819 sq. ft.
- Lot area:0.12 Acres
Schools
- High school:ALBEMARLE
- Elementary school:HOLLYMEAD
Utilities
- Water:Public
- Sewer:Public Sewer
Finances and disclosures
- Price:$1,117,145
- Price per sq. ft.:$236.48
- Tax amount:$9,540 (2025)
New listings near 3 Sablewood Dr
- New
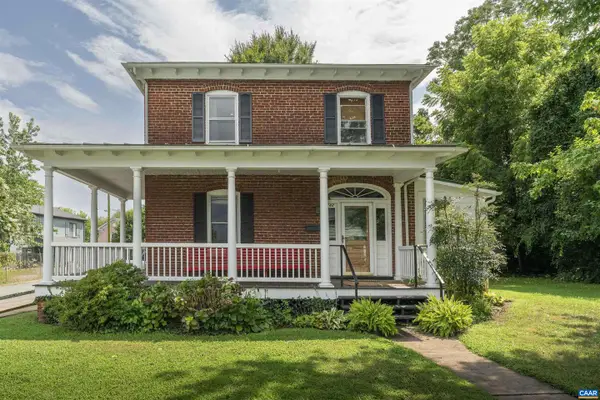 $1,100,000Active3 beds 2 baths1,540 sq. ft.
$1,100,000Active3 beds 2 baths1,540 sq. ft.736 + 742 Graves St, CHARLOTTESVILLE, VA 22902
MLS# 669531Listed by: LORING WOODRIFF REAL ESTATE ASSOCIATES  $525,000Pending3 beds 1 baths1,347 sq. ft.
$525,000Pending3 beds 1 baths1,347 sq. ft.211 Robertson Ave, CHARLOTTESVILLE, VA 22903
MLS# 669523Listed by: NEST REALTY GROUP- New
 $949,000Active3 beds 2 baths1,916 sq. ft.
$949,000Active3 beds 2 baths1,916 sq. ft.303 Alderman Rd, CHARLOTTESVILLE, VA 22903
MLS# 669452Listed by: LORING WOODRIFF REAL ESTATE ASSOCIATES - Open Tue, 10am to 12pmNew
 $699,000Active3 beds 4 baths2,781 sq. ft.
$699,000Active3 beds 4 baths2,781 sq. ft.105 Kelsey Ct, CHARLOTTESVILLE, VA 22903
MLS# 669421Listed by: NEST REALTY GROUP  $545,000Pending4 beds 3 baths1,880 sq. ft.
$545,000Pending4 beds 3 baths1,880 sq. ft.613 Shamrock Rd, CHARLOTTESVILLE, VA 22903
MLS# 669420Listed by: DONNA GOINGS REAL ESTATE LLC $549,000Pending3 beds 3 baths2,395 sq. ft.
$549,000Pending3 beds 3 baths2,395 sq. ft.714 West St, CHARLOTTESVILLE, VA 22903
MLS# 669375Listed by: LORING WOODRIFF REAL ESTATE ASSOCIATES- New
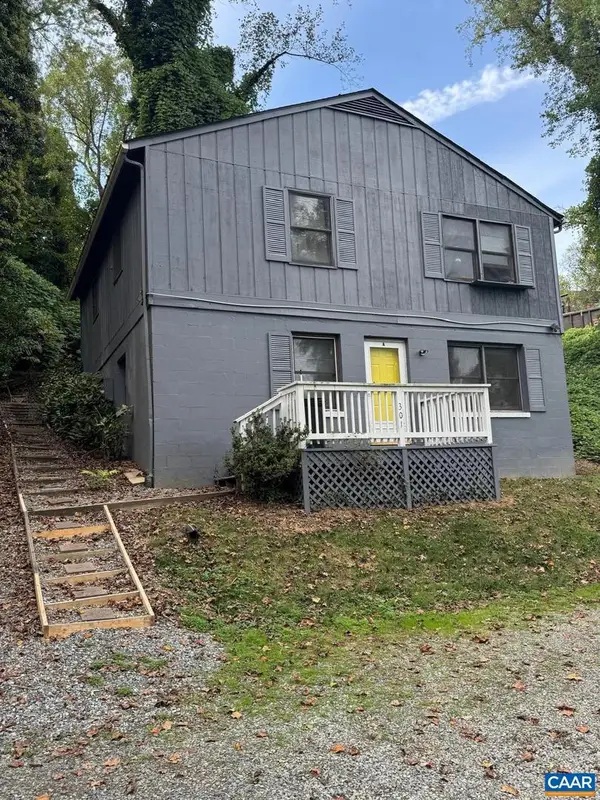 $515,000Active-- beds -- baths
$515,000Active-- beds -- baths301 Paton St #a & B, CHARLOTTESVILLE, VA 22903
MLS# 669402Listed by: EXP REALTY LLC - STAFFORD - New
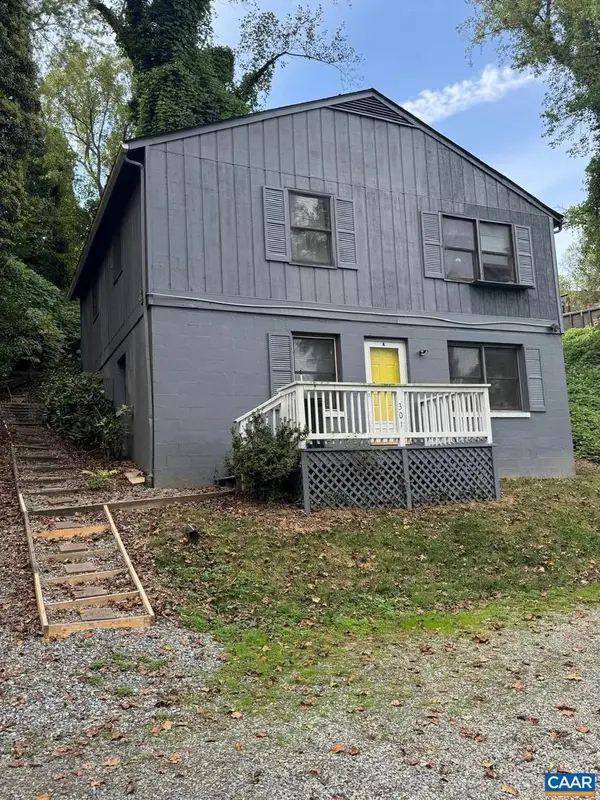 $515,000Active4 beds 2 baths1,800 sq. ft.
$515,000Active4 beds 2 baths1,800 sq. ft.Unit A & B 301 Paton St #a & B, CHARLOTTESVILLE, VA 22903
MLS# 669382Listed by: EXP REALTY LLC - STAFFORD - New
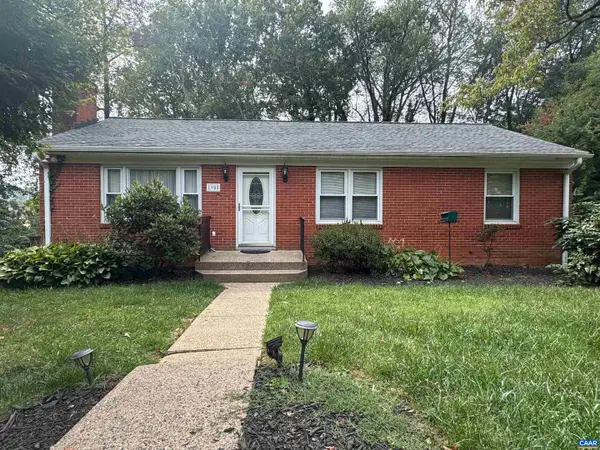 $399,900Active3 beds 2 baths1,436 sq. ft.
$399,900Active3 beds 2 baths1,436 sq. ft.1905 Swanson Dr, CHARLOTTESVILLE, VA 22901
MLS# 669372Listed by: AKARION REALTY - New
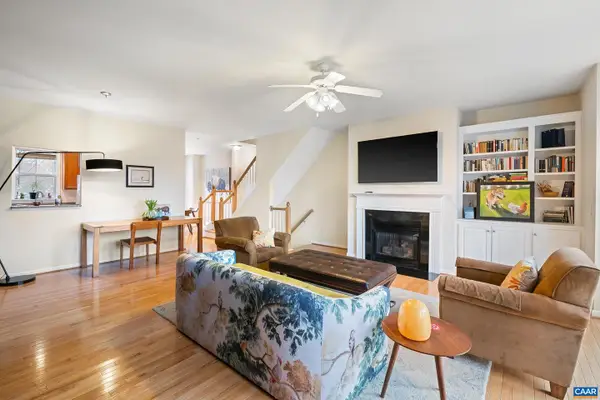 $439,000Active3 beds 3 baths1,638 sq. ft.
$439,000Active3 beds 3 baths1,638 sq. ft.106 Melbourne Prk #f, CHARLOTTESVILLE, VA 22901
MLS# 669362Listed by: NEST REALTY GROUP
