316 Westminster Rd, Charlottesville, VA 22901
Local realty services provided by:Better Homes and Gardens Real Estate GSA Realty
316 Westminster Rd,Charlottesville, VA 22901
$599,900
- 3 Beds
- 2 Baths
- 2,623 sq. ft.
- Single family
- Pending
Listed by: pam bradley
Office: howard hanna roy wheeler realty - charlottesville
MLS#:666950
Source:BRIGHTMLS
Price summary
- Price:$599,900
- Price per sq. ft.:$228.71
About this home
Walk in the front door and your eyes will immediately go to the amazing Sunroom, through a set of double doors from kitchen. Look out over the gorgeous back yard from this beautiful four season room while relaxing or visiting with family or friends. Talk about street appeal, this 70's immaculate home is absolutely gorgeous and tasteful, with so many fun, stylish and colorful rooms. This lovely split level home has a primary bedroom and ensuite bath plus two other bedrooms on the main floor. Walkout Basement has a comfortable family room and rec room which could also be 4th bedroom. Don't miss the adorable wrought iron gate and English garden on side yard leading to amazing manicured back yard. Conveniently located to 250 bypass, barracks road, downtown and 29 corrider. A completely delightful home awaits and no detail was left undone while preparing to list.,Formica Counter,Glass Front Cabinets,White Cabinets,Fireplace in Family Room
Contact an agent
Home facts
- Year built:1974
- Listing ID #:666950
- Added:118 day(s) ago
- Updated:November 14, 2025 at 08:39 AM
Rooms and interior
- Bedrooms:3
- Total bathrooms:2
- Full bathrooms:2
- Living area:2,623 sq. ft.
Heating and cooling
- Cooling:Central A/C
- Heating:Electric, Heat Pump(s)
Structure and exterior
- Roof:Composite
- Year built:1974
- Building area:2,623 sq. ft.
- Lot area:0.67 Acres
Schools
- High school:ALBEMARLE
- Elementary school:GREER
Utilities
- Water:Public
- Sewer:Public Sewer
Finances and disclosures
- Price:$599,900
- Price per sq. ft.:$228.71
- Tax amount:$1,756 (2022)
New listings near 316 Westminster Rd
- New
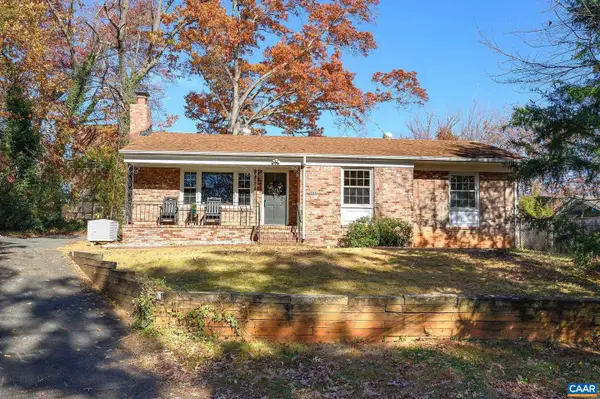 $449,999Active3 beds 3 baths2,672 sq. ft.
$449,999Active3 beds 3 baths2,672 sq. ft.2304 Shelby Dr, CHARLOTTESVILLE, VA 22901
MLS# 671044Listed by: LORING WOODRIFF REAL ESTATE ASSOCIATES - New
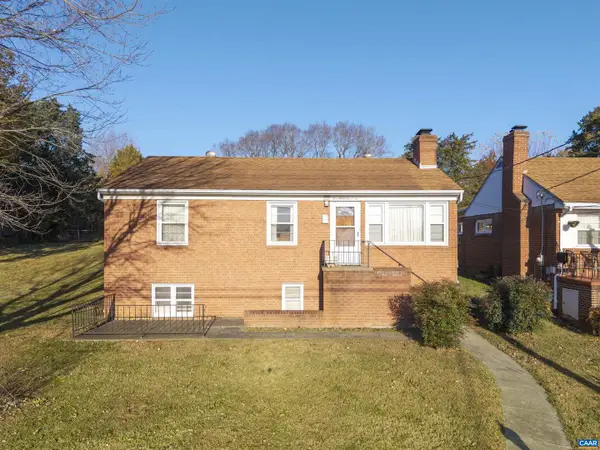 $799,000Active3 beds 2 baths1,479 sq. ft.
$799,000Active3 beds 2 baths1,479 sq. ft.1007 Saint Clair Ave, CHARLOTTESVILLE, VA 22901
MLS# 671033Listed by: NEST REALTY GROUP - New
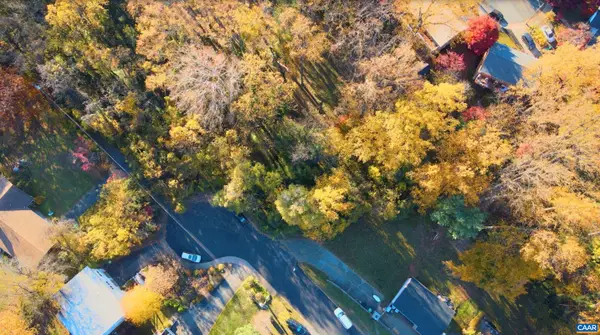 Listed by BHGRE$225,000Active0.37 Acres
Listed by BHGRE$225,000Active0.37 AcresLot A Saint Charles Ave, Charlottesville, VA 22901
MLS# 671021Listed by: BETTER HOMES & GARDENS R.E.-PATHWAYS 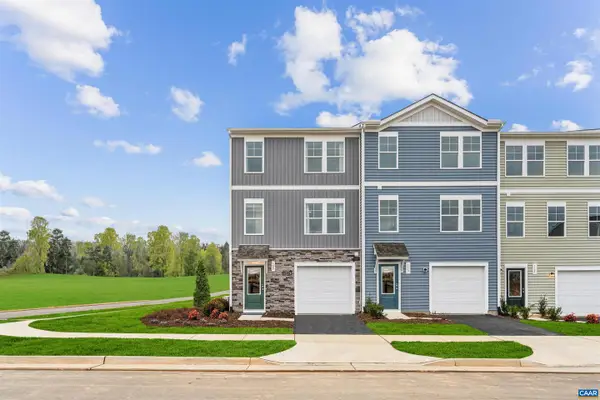 $290,890Pending3 beds 3 baths1,800 sq. ft.
$290,890Pending3 beds 3 baths1,800 sq. ft.44 Saxon St, CHARLOTTESVILLE, VA 22902
MLS# 670997Listed by: SM BROKERAGE, LLC- New
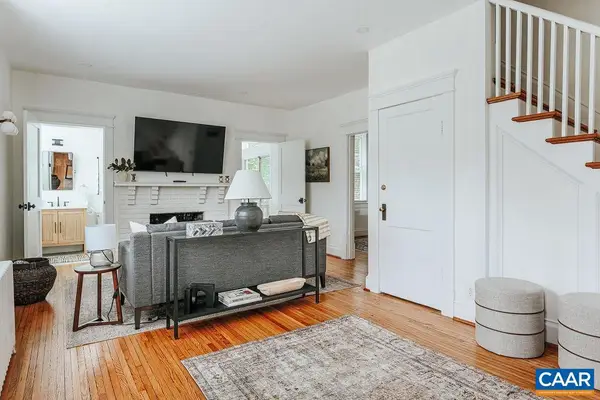 $725,000Active3 beds 2 baths1,428 sq. ft.
$725,000Active3 beds 2 baths1,428 sq. ft.126 Maywood Ln, CHARLOTTESVILLE, VA 22903
MLS# 670942Listed by: LORING WOODRIFF REAL ESTATE ASSOCIATES - New
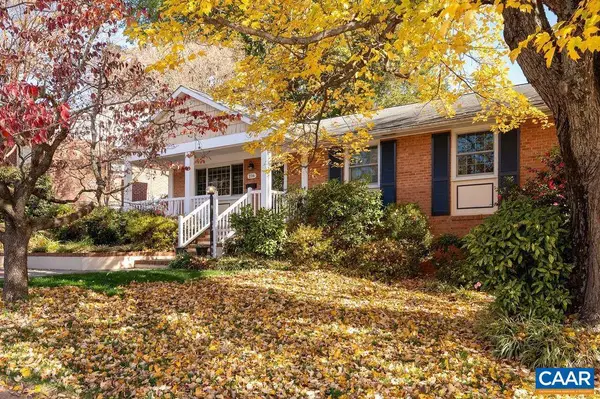 $575,000Active3 beds 3 baths2,047 sq. ft.
$575,000Active3 beds 3 baths2,047 sq. ft.216 Camellia Dr, CHARLOTTESVILLE, VA 22903
MLS# 670979Listed by: NEST REALTY GROUP 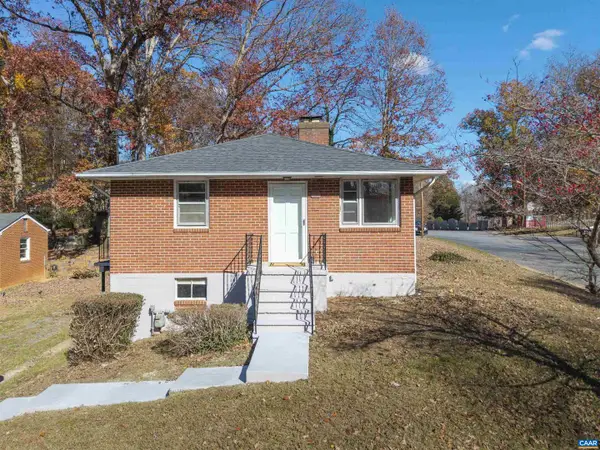 $375,000Pending3 beds 1 baths1,000 sq. ft.
$375,000Pending3 beds 1 baths1,000 sq. ft.623 North Ave, CHARLOTTESVILLE, VA 22901
MLS# 670957Listed by: NEST REALTY GROUP- New
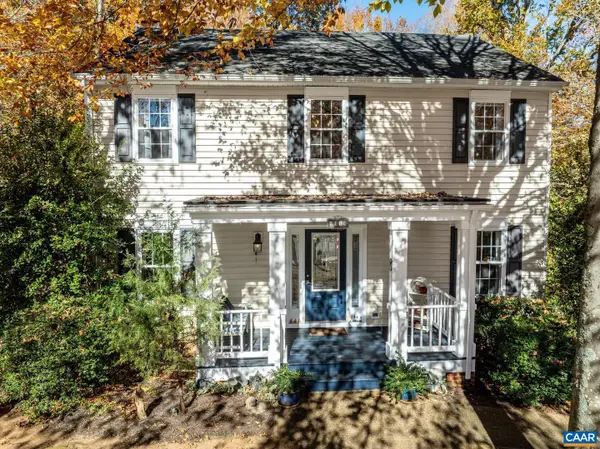 $629,900Active3 beds 3 baths2,155 sq. ft.
$629,900Active3 beds 3 baths2,155 sq. ft.1018 Ashby Pl, CHARLOTTESVILLE, VA 22901
MLS# 670952Listed by: FIND HOMES REALTY LLC - New
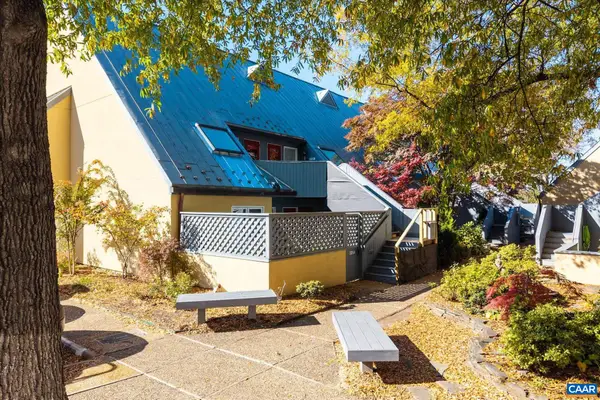 $500,000Active2 beds 2 baths1,352 sq. ft.
$500,000Active2 beds 2 baths1,352 sq. ft.301 2nd St Nw, Charlottesville, VA 22902
MLS# 670896Listed by: FRANK HARDY SOTHEBY'S INTERNATIONAL REALTY - Open Sat, 12 to 2pmNew
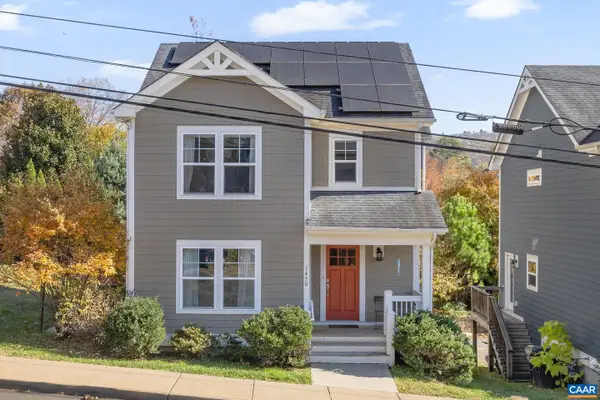 $540,000Active3 beds 3 baths1,350 sq. ft.
$540,000Active3 beds 3 baths1,350 sq. ft.1450 Avon St, CHARLOTTESVILLE, VA 22902
MLS# 670888Listed by: NEST REALTY GROUP
