3215 Bergen St, Charlottesville, VA 22902
Local realty services provided by:Better Homes and Gardens Real Estate Murphy & Co.
3215 Bergen St,Charlottesville, VA 22902
$522,000
- 3 Beds
- 4 Baths
- - sq. ft.
- Townhouse
- Sold
Listed by:paul mcartor
Office:avenue realty, llc.
MLS#:664594
Source:BRIGHTMLS
Sorry, we are unable to map this address
Price summary
- Price:$522,000
- Monthly HOA dues:$125
About this home
Enjoy modern living and breathtaking mountain views in this stylish end-unit townhome in the sought-after Avinity community! Just minutes from UVA, Downtown, and I-64; this home offers the perfect blend of comfort and convenience. The entry-level features a bright foyer and a flexible space with a full bath, ideal as a guest suite, office, or rec room. On the main level, enjoy open-concept living with a spacious great room, dining area, and gourmet kitchen with an oversized island and upgraded finishes. Step out to the rear deck, perfect for grilling or dining outdoors. Upstairs, the primary suite offers a walk-in closet and spa-like bath, along with two additional bedrooms, a full bath, and laundry. The top-level loft adds a cozy bonus space, perfect for a home office, and opens to your private rooftop deck with sweeping Carter Mountain views. Community amenities include a clubhouse, fitness center, dog park, playground, food trucks, and wine socials, plus you're close to Biscuit Run Park and Wegmans! Come see your new home today!,Granite Counter,Maple Cabinets
Contact an agent
Home facts
- Year built:2019
- Listing ID #:664594
- Added:137 day(s) ago
- Updated:September 30, 2025 at 03:39 AM
Rooms and interior
- Bedrooms:3
- Total bathrooms:4
- Full bathrooms:3
- Half bathrooms:1
Heating and cooling
- Cooling:Central A/C, Ductless/Mini-Split, Fresh Air Recovery System, Heat Pump(s), Programmable Thermostat
- Heating:Central, Heat Pump(s)
Structure and exterior
- Roof:Architectural Shingle, Radiant Barrier
- Year built:2019
Schools
- High school:MONTICELLO
- Middle school:WALTON
Utilities
- Water:Public
- Sewer:Public Sewer
Finances and disclosures
- Price:$522,000
- Tax amount:$4,544 (2025)
New listings near 3215 Bergen St
- New
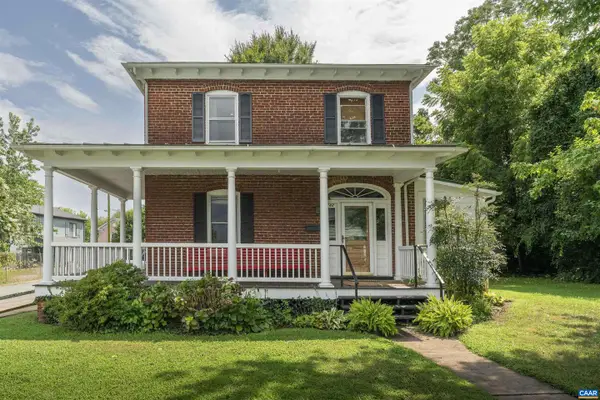 $1,100,000Active3 beds 2 baths1,540 sq. ft.
$1,100,000Active3 beds 2 baths1,540 sq. ft.736 + 742 Graves St, CHARLOTTESVILLE, VA 22902
MLS# 669531Listed by: LORING WOODRIFF REAL ESTATE ASSOCIATES  $525,000Pending3 beds 1 baths1,347 sq. ft.
$525,000Pending3 beds 1 baths1,347 sq. ft.211 Robertson Ave, CHARLOTTESVILLE, VA 22903
MLS# 669523Listed by: NEST REALTY GROUP- New
 $949,000Active3 beds 2 baths1,916 sq. ft.
$949,000Active3 beds 2 baths1,916 sq. ft.303 Alderman Rd, CHARLOTTESVILLE, VA 22903
MLS# 669452Listed by: LORING WOODRIFF REAL ESTATE ASSOCIATES - Open Tue, 10am to 12pmNew
 $699,000Active3 beds 4 baths2,781 sq. ft.
$699,000Active3 beds 4 baths2,781 sq. ft.105 Kelsey Ct, CHARLOTTESVILLE, VA 22903
MLS# 669421Listed by: NEST REALTY GROUP  $545,000Pending4 beds 3 baths1,880 sq. ft.
$545,000Pending4 beds 3 baths1,880 sq. ft.613 Shamrock Rd, CHARLOTTESVILLE, VA 22903
MLS# 669420Listed by: DONNA GOINGS REAL ESTATE LLC $549,000Pending3 beds 3 baths2,395 sq. ft.
$549,000Pending3 beds 3 baths2,395 sq. ft.714 West St, CHARLOTTESVILLE, VA 22903
MLS# 669375Listed by: LORING WOODRIFF REAL ESTATE ASSOCIATES- New
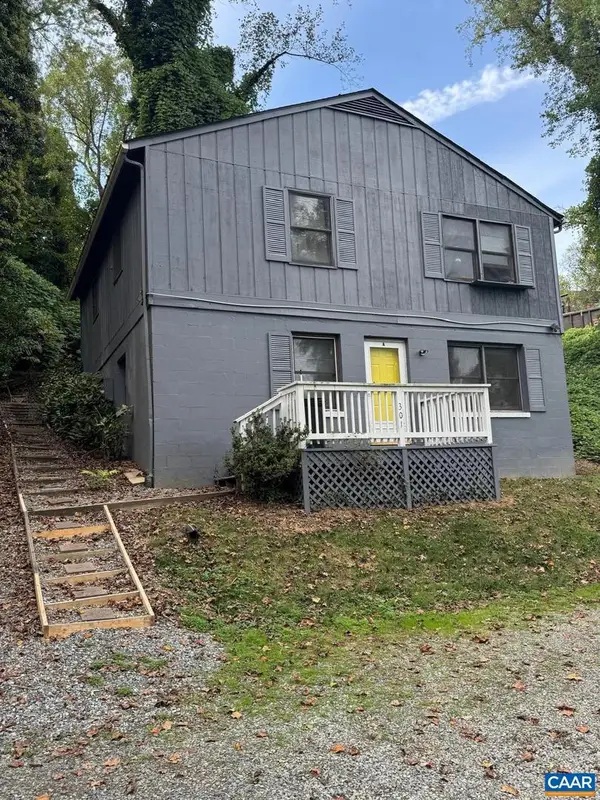 $515,000Active-- beds -- baths
$515,000Active-- beds -- baths301 Paton St #a & B, CHARLOTTESVILLE, VA 22903
MLS# 669402Listed by: EXP REALTY LLC - STAFFORD - New
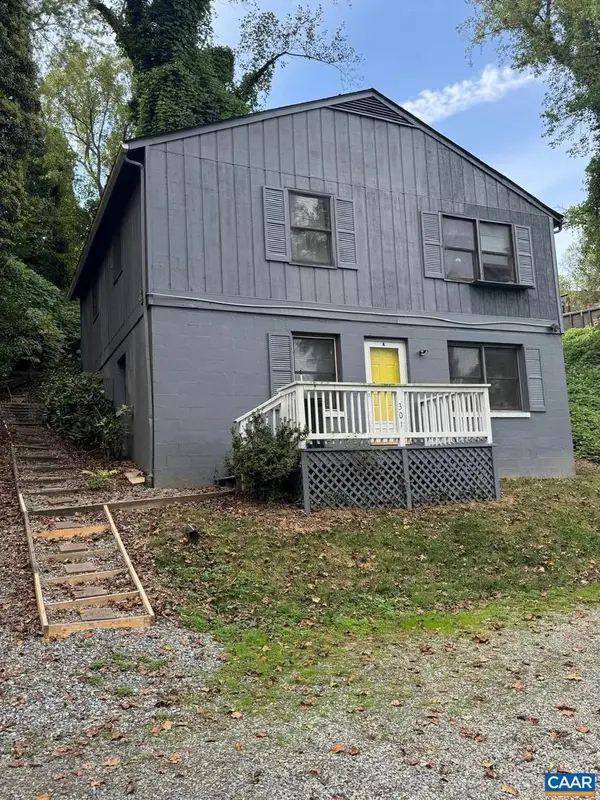 $515,000Active4 beds 2 baths1,800 sq. ft.
$515,000Active4 beds 2 baths1,800 sq. ft.Unit A & B 301 Paton St #a & B, CHARLOTTESVILLE, VA 22903
MLS# 669382Listed by: EXP REALTY LLC - STAFFORD - New
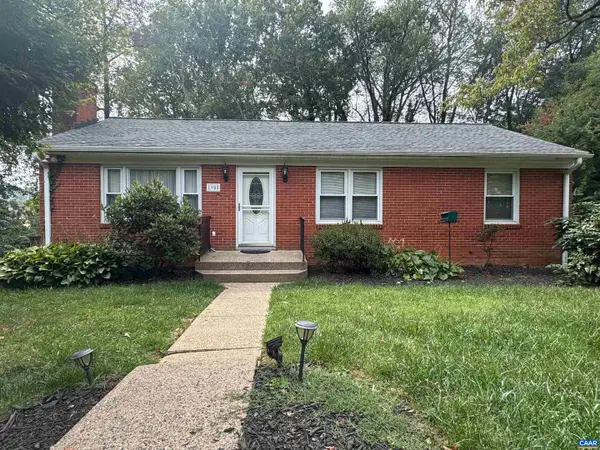 $399,900Active3 beds 2 baths1,436 sq. ft.
$399,900Active3 beds 2 baths1,436 sq. ft.1905 Swanson Dr, CHARLOTTESVILLE, VA 22901
MLS# 669372Listed by: AKARION REALTY - New
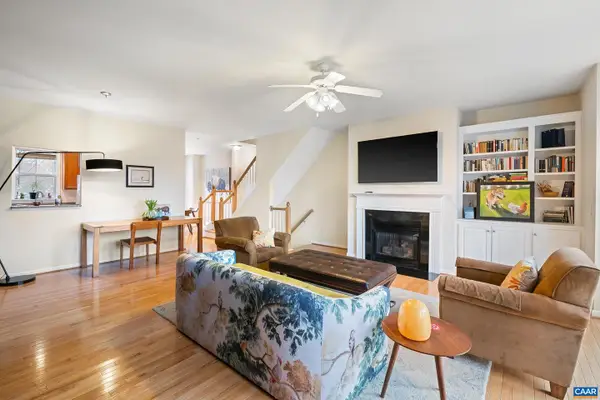 $439,000Active3 beds 3 baths1,638 sq. ft.
$439,000Active3 beds 3 baths1,638 sq. ft.106 Melbourne Prk #f, CHARLOTTESVILLE, VA 22901
MLS# 669362Listed by: NEST REALTY GROUP
