327 Rolkin Rd, Charlottesville, VA 22911
Local realty services provided by:Better Homes and Gardens Real Estate GSA Realty
327 Rolkin Rd,Charlottesville, VA 22911
$419,000
- 3 Beds
- 3 Baths
- 1,642 sq. ft.
- Townhouse
- Active
Listed by:waki wynn
Office:1st dominion realty inc-charlottesville
MLS#:665872
Source:BRIGHTMLS
Price summary
- Price:$419,000
- Price per sq. ft.:$201.25
- Monthly HOA dues:$75
About this home
Welcome to your dream townhouse in the heart of Charlottesville! This stunning three-level residence offers a perfect blend of modern luxury and comfort. With a 2-car garage, three spacious bedrooms, a den area, and a large family room, this home is an ideal choice for those seeking ample space and convenience. The open-concept design creates a warm and inviting atmosphere, perfect for entertaining or relaxing with your loved ones. The large kitchen is equipped with stainless steel appliances, tons of counter space and gas cooking range. The adjacent dining room offers ample space for formal gatherings or meals with family and friends. Make your way to the upper level, where you'll discover three spacious bedrooms.Each bedroom offers a tranquil retreat with ample natural light. The master bedroom is a true oasis, boasting a luxurious en-suite bathroom, providing the perfect escape at the end of a long day. Need extra space for a home office or a cozy reading nook? The den area on the lower level provides a versatile space that can be customized to fit your lifestyle. Situated in a prime location, you'll be just moments away from a variety of shopping and dining options.
Contact an agent
Home facts
- Year built:2008
- Listing ID #:665872
- Added:104 day(s) ago
- Updated:September 30, 2025 at 01:59 PM
Rooms and interior
- Bedrooms:3
- Total bathrooms:3
- Full bathrooms:2
- Half bathrooms:1
- Living area:1,642 sq. ft.
Heating and cooling
- Cooling:Heat Pump(s)
- Heating:Heat Pump(s)
Structure and exterior
- Year built:2008
- Building area:1,642 sq. ft.
- Lot area:0.04 Acres
Schools
- High school:MONTICELLO
- Middle school:BURLEY
- Elementary school:STONE-ROBINSON
Utilities
- Water:Public
- Sewer:Public Sewer
Finances and disclosures
- Price:$419,000
- Price per sq. ft.:$201.25
- Tax amount:$3,415 (2024)
New listings near 327 Rolkin Rd
- New
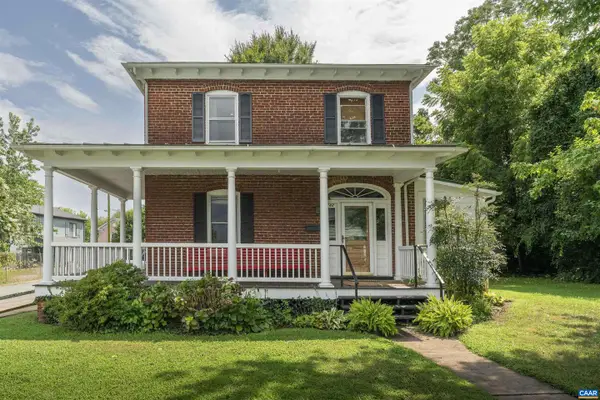 $1,100,000Active3 beds 2 baths1,540 sq. ft.
$1,100,000Active3 beds 2 baths1,540 sq. ft.736 + 742 Graves St, CHARLOTTESVILLE, VA 22902
MLS# 669531Listed by: LORING WOODRIFF REAL ESTATE ASSOCIATES  $525,000Pending3 beds 1 baths1,347 sq. ft.
$525,000Pending3 beds 1 baths1,347 sq. ft.211 Robertson Ave, CHARLOTTESVILLE, VA 22903
MLS# 669523Listed by: NEST REALTY GROUP- New
 $949,000Active3 beds 2 baths1,916 sq. ft.
$949,000Active3 beds 2 baths1,916 sq. ft.303 Alderman Rd, CHARLOTTESVILLE, VA 22903
MLS# 669452Listed by: LORING WOODRIFF REAL ESTATE ASSOCIATES - Open Tue, 10am to 12pmNew
 $699,000Active3 beds 4 baths2,781 sq. ft.
$699,000Active3 beds 4 baths2,781 sq. ft.105 Kelsey Ct, CHARLOTTESVILLE, VA 22903
MLS# 669421Listed by: NEST REALTY GROUP  $545,000Pending4 beds 3 baths1,880 sq. ft.
$545,000Pending4 beds 3 baths1,880 sq. ft.613 Shamrock Rd, CHARLOTTESVILLE, VA 22903
MLS# 669420Listed by: DONNA GOINGS REAL ESTATE LLC $549,000Pending3 beds 3 baths2,395 sq. ft.
$549,000Pending3 beds 3 baths2,395 sq. ft.714 West St, CHARLOTTESVILLE, VA 22903
MLS# 669375Listed by: LORING WOODRIFF REAL ESTATE ASSOCIATES- New
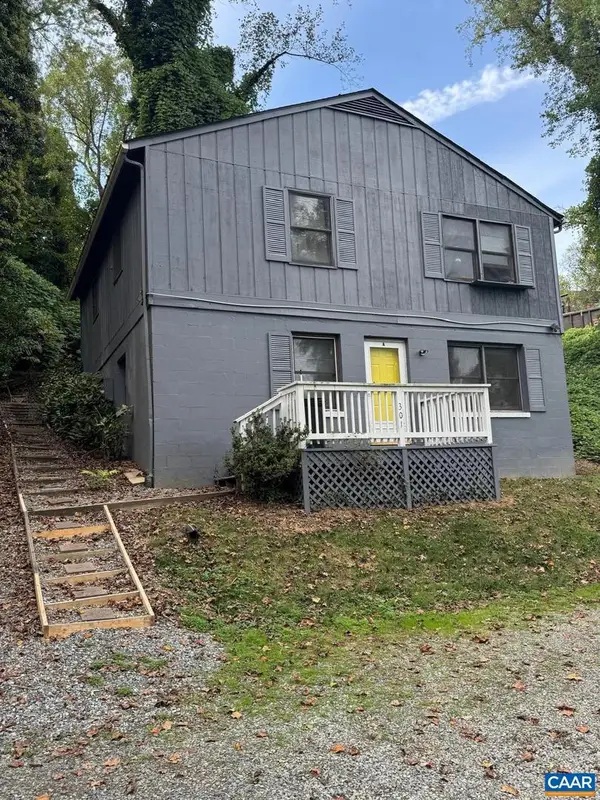 $515,000Active-- beds -- baths
$515,000Active-- beds -- baths301 Paton St #a & B, CHARLOTTESVILLE, VA 22903
MLS# 669402Listed by: EXP REALTY LLC - STAFFORD - New
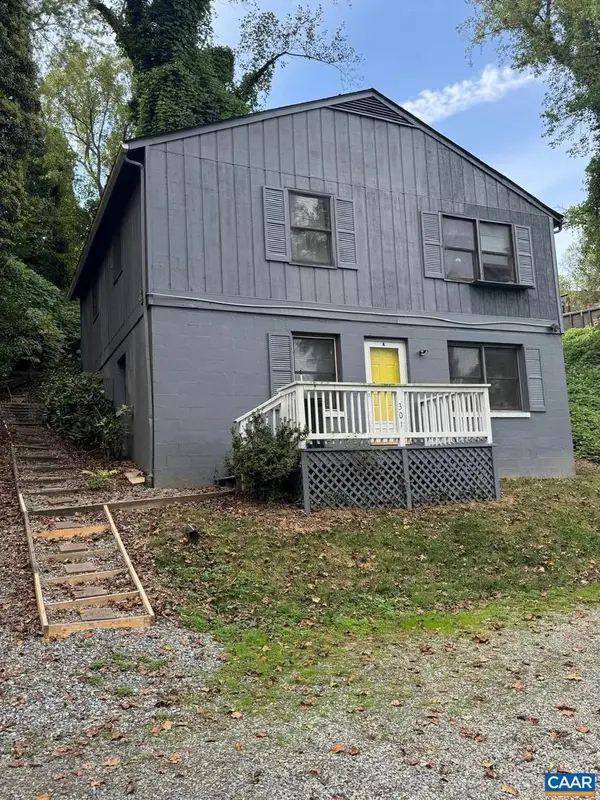 $515,000Active4 beds 2 baths1,800 sq. ft.
$515,000Active4 beds 2 baths1,800 sq. ft.Unit A & B 301 Paton St #a & B, CHARLOTTESVILLE, VA 22903
MLS# 669382Listed by: EXP REALTY LLC - STAFFORD - New
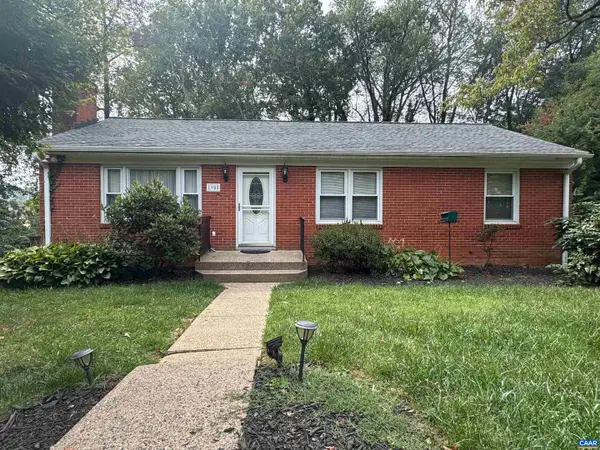 $399,900Active3 beds 2 baths1,436 sq. ft.
$399,900Active3 beds 2 baths1,436 sq. ft.1905 Swanson Dr, CHARLOTTESVILLE, VA 22901
MLS# 669372Listed by: AKARION REALTY - New
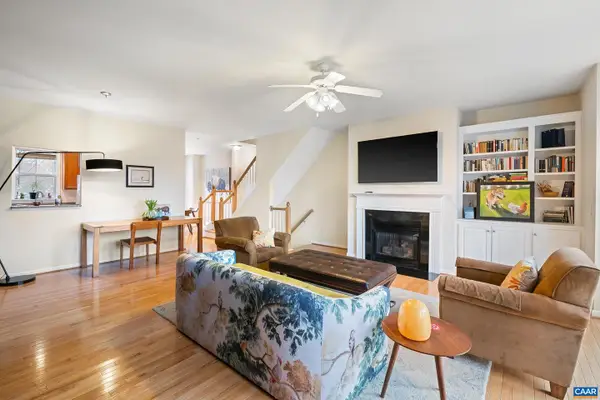 $439,000Active3 beds 3 baths1,638 sq. ft.
$439,000Active3 beds 3 baths1,638 sq. ft.106 Melbourne Prk #f, CHARLOTTESVILLE, VA 22901
MLS# 669362Listed by: NEST REALTY GROUP
