33 Canterbury Rd, Charlottesville, VA 22901
Local realty services provided by:Better Homes and Gardens Real Estate Reserve
33 Canterbury Rd,Charlottesville, VA 22901
$2,275,000
- 4 Beds
- 4 Baths
- 3,976 sq. ft.
- Single family
- Active
Listed by:jim faulconer
Office:mclean faulconer inc., realtor
MLS#:667664
Source:BRIGHTMLS
Price summary
- Price:$2,275,000
- Price per sq. ft.:$472.87
- Monthly HOA dues:$100
About this home
Located in HIGHLY SOUGHT-AFTER BELLAIR NEIGHBORHOOD is this fashionable and completely remodeled 4 bedroom one-level home with many modern features and details including open floor plan, eat-in gourmet kitchen with spacious breakfast and dining areas, large family room and even larger recreation room, tasteful living room with fireplace, plus a huge master bedroom suite with completely modernized bath and dressing room. This home is on an elevated 1.4 acres with panoramic views towards the Birdwood Golf Course. The home also features a lovely and private entertaining area with pool, large concrete terrace and generous pool house with a great room, full kitchen, one bedroom full bath and a large covered exterior porch.,Granite Counter,Painted Cabinets,White Cabinets,Wood Cabinets,Fireplace in Living Room
Contact an agent
Home facts
- Year built:1954
- Listing ID #:667664
- Added:53 day(s) ago
- Updated:September 29, 2025 at 02:04 PM
Rooms and interior
- Bedrooms:4
- Total bathrooms:4
- Full bathrooms:3
- Half bathrooms:1
- Living area:3,976 sq. ft.
Heating and cooling
- Cooling:Central A/C, Heat Pump(s)
- Heating:Central, Forced Air, Heat Pump(s)
Structure and exterior
- Roof:Architectural Shingle
- Year built:1954
- Building area:3,976 sq. ft.
- Lot area:1.4 Acres
Schools
- High school:WESTERN ALBEMARLE
- Middle school:HENLEY
- Elementary school:MURRAY
Utilities
- Water:Public
- Sewer:Septic Exists
Finances and disclosures
- Price:$2,275,000
- Price per sq. ft.:$472.87
- Tax amount:$16,395 (2025)
New listings near 33 Canterbury Rd
- New
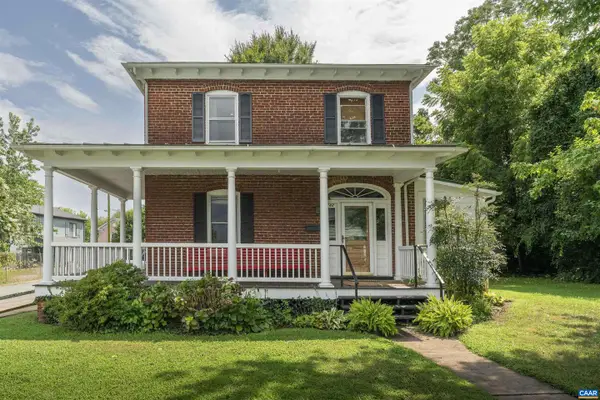 $1,100,000Active3 beds 2 baths1,540 sq. ft.
$1,100,000Active3 beds 2 baths1,540 sq. ft.736 + 742 Graves St, CHARLOTTESVILLE, VA 22902
MLS# 669531Listed by: LORING WOODRIFF REAL ESTATE ASSOCIATES - New
 $525,000Active3 beds 1 baths1,347 sq. ft.
$525,000Active3 beds 1 baths1,347 sq. ft.211 Robertson Ave, CHARLOTTESVILLE, VA 22903
MLS# 669523Listed by: NEST REALTY GROUP - New
 $949,000Active3 beds 2 baths1,916 sq. ft.
$949,000Active3 beds 2 baths1,916 sq. ft.303 Alderman Rd, CHARLOTTESVILLE, VA 22903
MLS# 669452Listed by: LORING WOODRIFF REAL ESTATE ASSOCIATES - New
 $699,000Active3 beds 4 baths2,781 sq. ft.
$699,000Active3 beds 4 baths2,781 sq. ft.105 Kelsey Ct, CHARLOTTESVILLE, VA 22903
MLS# 669421Listed by: NEST REALTY GROUP  $545,000Pending4 beds 3 baths1,880 sq. ft.
$545,000Pending4 beds 3 baths1,880 sq. ft.613 Shamrock Rd, CHARLOTTESVILLE, VA 22903
MLS# 669420Listed by: DONNA GOINGS REAL ESTATE LLC $549,000Pending3 beds 3 baths2,395 sq. ft.
$549,000Pending3 beds 3 baths2,395 sq. ft.714 West St, CHARLOTTESVILLE, VA 22903
MLS# 669375Listed by: LORING WOODRIFF REAL ESTATE ASSOCIATES- New
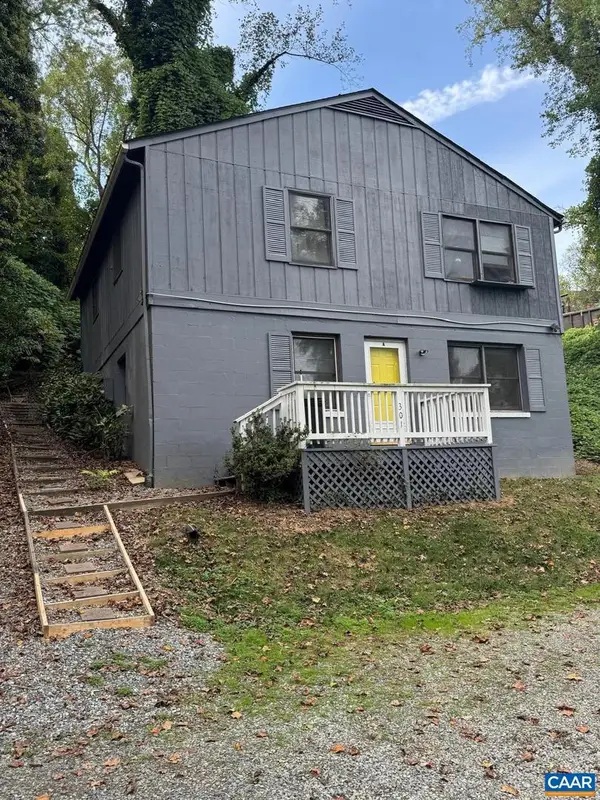 $515,000Active-- beds -- baths
$515,000Active-- beds -- baths301 Paton St #a & B, CHARLOTTESVILLE, VA 22903
MLS# 669402Listed by: EXP REALTY LLC - STAFFORD - New
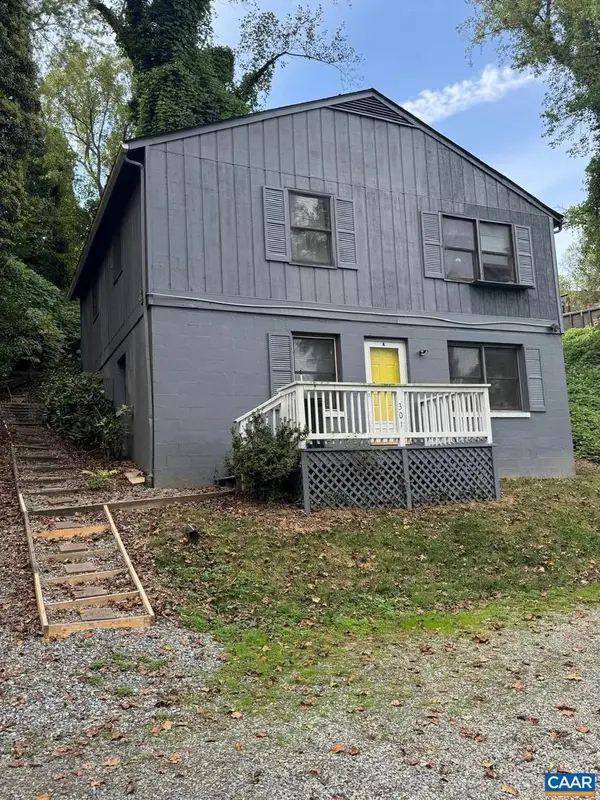 $515,000Active4 beds 2 baths1,800 sq. ft.
$515,000Active4 beds 2 baths1,800 sq. ft.Unit A & B 301 Paton St #a & B, CHARLOTTESVILLE, VA 22903
MLS# 669382Listed by: EXP REALTY LLC - STAFFORD - New
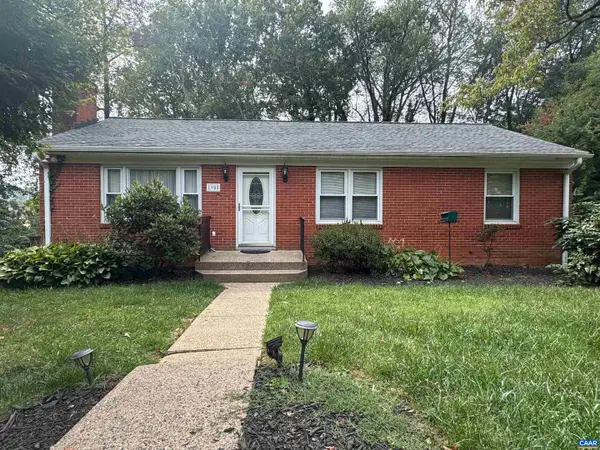 $399,900Active3 beds 2 baths1,436 sq. ft.
$399,900Active3 beds 2 baths1,436 sq. ft.1905 Swanson Dr, CHARLOTTESVILLE, VA 22901
MLS# 669372Listed by: AKARION REALTY - New
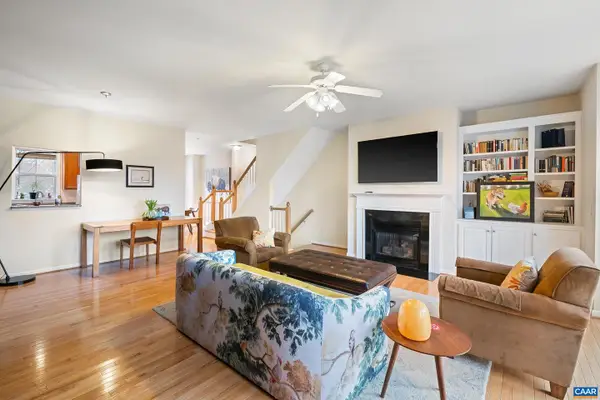 $439,000Active3 beds 3 baths1,638 sq. ft.
$439,000Active3 beds 3 baths1,638 sq. ft.106 Melbourne Prk #f, CHARLOTTESVILLE, VA 22901
MLS# 669362Listed by: NEST REALTY GROUP
