3395 Brookside Dr, Charlottesville, VA 22901
Local realty services provided by:Better Homes and Gardens Real Estate Reserve
3395 Brookside Dr,Charlottesville, VA 22901
$1,495,000
- 4 Beds
- 4 Baths
- 4,149 sq. ft.
- Single family
- Active
Upcoming open houses
- Sat, Oct 0412:00 pm - 02:00 pm
- Sun, Oct 0502:00 pm - 04:00 pm
Listed by:loring woodriff
Office:loring woodriff real estate associates
MLS#:669527
Source:BRIGHTMLS
Price summary
- Price:$1,495,000
- Price per sq. ft.:$194.69
- Monthly HOA dues:$54.17
About this home
Open Sat 10/4 12-2 & Sunday 10/5 2-4. Tucked away on over 9 private, picturesque acres is this distinguished Waverly home. The original developer reserved this parcel for himself and it is arguably the finest in the neighborhood, complimented by a remarkably distinctive 4 bed/3.5 bath house. Take in the views and sounds of Rocky Run Creek and the manicured woods around it yet also enjoy the benefits of a neighborhood in the Ivy School District. The current owners spent over $400K creating level, open lawns in front and behind the home and upgrading systems like drainage & an encapsulated crawl space. Please see the extensive improvements list under the documents tab. The home features soaring ceilings, extensive stone and reclaimed wood detailing, a large gourmet kitchen, 1st floor primary with huge bath and private deck overlooking the views. Abundant storage and room to expand in the easily accessed attic & unfinished basement (w/ rough-in for a bath). Truly a RARE find: Level, open lawns in a supremely private, yet neighborhood setting 8 minutes to Ivy Elementary School!,Granite Counter,Wood Cabinets,Fireplace in Family Room,Fireplace in Study/Library
Contact an agent
Home facts
- Year built:2003
- Listing ID #:669527
- Added:1 day(s) ago
- Updated:October 03, 2025 at 05:32 AM
Rooms and interior
- Bedrooms:4
- Total bathrooms:4
- Full bathrooms:3
- Half bathrooms:1
- Living area:4,149 sq. ft.
Heating and cooling
- Cooling:Central A/C, Heat Pump(s)
- Heating:Central, Heat Pump(s)
Structure and exterior
- Roof:Architectural Shingle
- Year built:2003
- Building area:4,149 sq. ft.
- Lot area:9.4 Acres
Schools
- High school:WESTERN ALBEMARLE
- Middle school:HENLEY
Utilities
- Water:Well
- Sewer:Septic Exists
Finances and disclosures
- Price:$1,495,000
- Price per sq. ft.:$194.69
- Tax amount:$10,935 (2025)
New listings near 3395 Brookside Dr
- Open Fri, 10am to 12pmNew
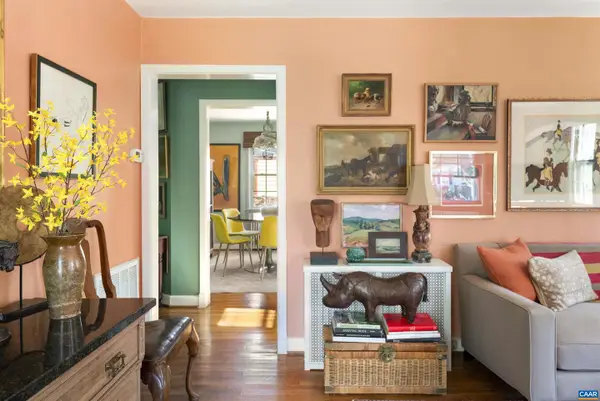 $589,000Active3 beds 2 baths1,450 sq. ft.
$589,000Active3 beds 2 baths1,450 sq. ft.1618 Greenleaf Ln, CHARLOTTESVILLE, VA 22903
MLS# 669633Listed by: NEST REALTY GROUP - New
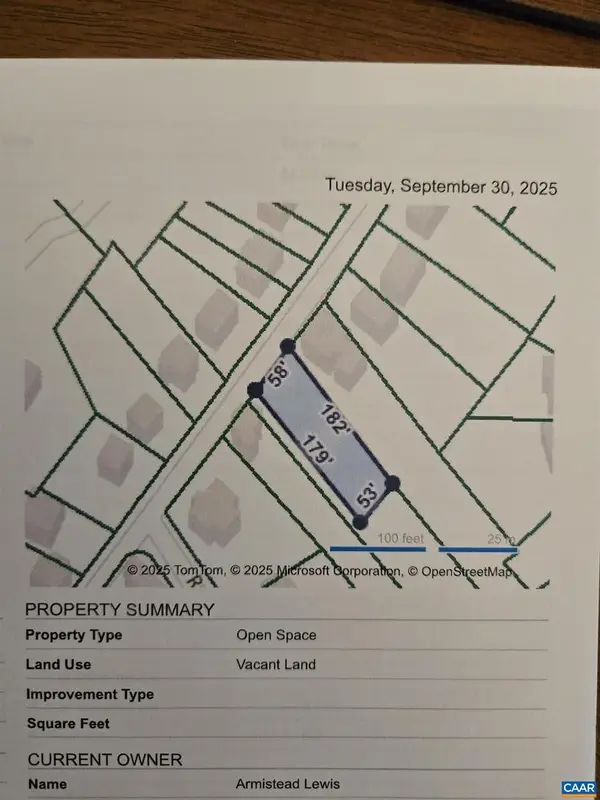 $147,000Active0.2 Acres
$147,000Active0.2 Acres834 Ridge St, CHARLOTTESVILLE, VA 22902
MLS# 669645Listed by: REAL ESTATE III, INC. - New
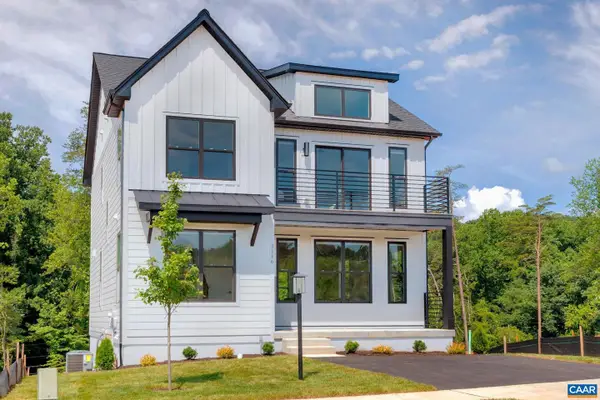 $589,900Active3 beds 3 baths2,040 sq. ft.
$589,900Active3 beds 3 baths2,040 sq. ft.22a Wardell Crest, CHARLOTTESVILLE, VA 22902
MLS# 669623Listed by: NEST REALTY GROUP - New
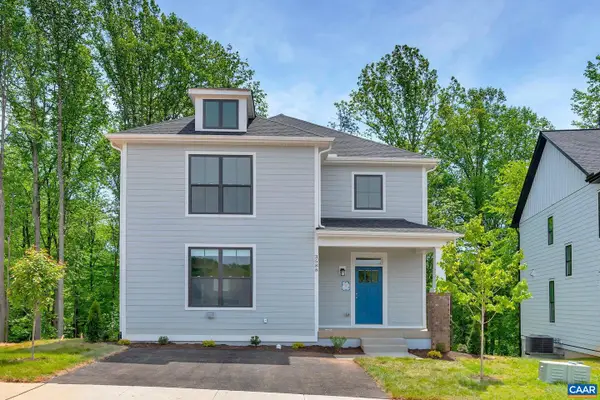 $639,900Active3 beds 3 baths2,410 sq. ft.
$639,900Active3 beds 3 baths2,410 sq. ft.22c Wardell Crest, CHARLOTTESVILLE, VA 22902
MLS# 669624Listed by: NEST REALTY GROUP - New
 $589,900Active3 beds 3 baths3,060 sq. ft.
$589,900Active3 beds 3 baths3,060 sq. ft.22A Wardell Crest, Charlottesville, VA 22902
MLS# 669623Listed by: NEST REALTY GROUP - New
 $639,900Active3 beds 3 baths3,716 sq. ft.
$639,900Active3 beds 3 baths3,716 sq. ft.22C Wardell Crest, Charlottesville, VA 22902
MLS# 669624Listed by: NEST REALTY GROUP - New
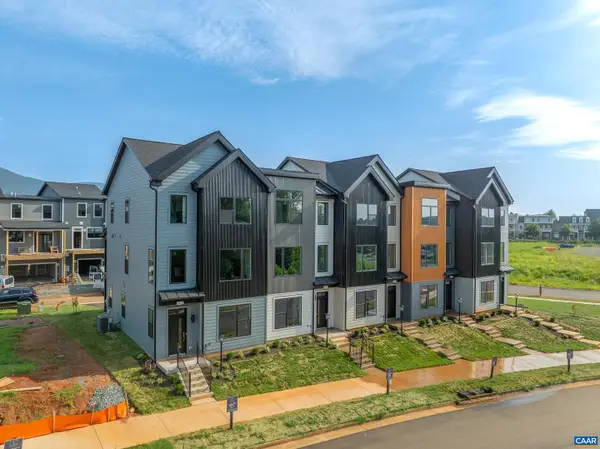 $409,900Active2 beds 3 baths1,571 sq. ft.
$409,900Active2 beds 3 baths1,571 sq. ft.19b Wardell Crest, CHARLOTTESVILLE, VA 22902
MLS# 669612Listed by: NEST REALTY GROUP - New
 $409,900Active2 beds 3 baths1,896 sq. ft.
$409,900Active2 beds 3 baths1,896 sq. ft.19B Wardell Crest, Charlottesville, VA 22902
MLS# 669612Listed by: NEST REALTY GROUP - Open Sat, 12 to 2pmNew
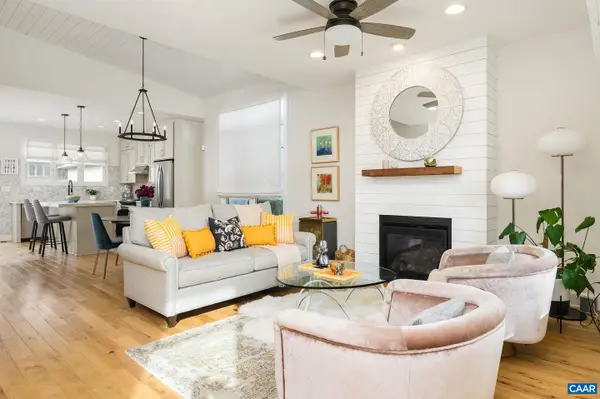 $575,000Active3 beds 2 baths1,701 sq. ft.
$575,000Active3 beds 2 baths1,701 sq. ft.509 Bennett St, CHARLOTTESVILLE, VA 22901
MLS# 669526Listed by: LORING WOODRIFF REAL ESTATE ASSOCIATES - New
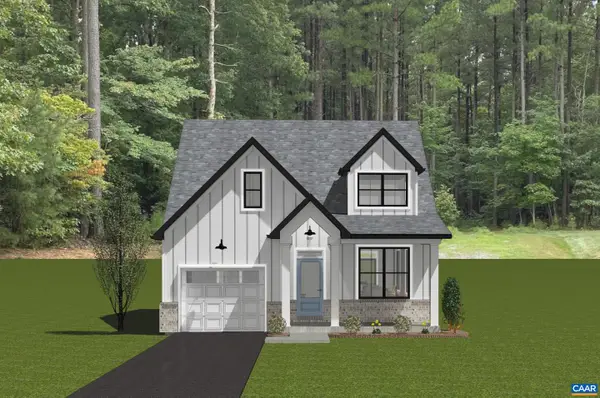 $629,900Active3 beds 3 baths1,848 sq. ft.
$629,900Active3 beds 3 baths1,848 sq. ft.22b Wardell Crest, CHARLOTTESVILLE, VA 22902
MLS# 669564Listed by: NEST REALTY GROUP
