3991 Carters Mountain Rd, Charlottesville, VA 22902
Local realty services provided by:Better Homes and Gardens Real Estate Maturo
Listed by:marina ringstrom
Office:long & foster - glenmore
MLS#:666851
Source:BRIGHTMLS
Price summary
- Price:$1,095,000
- Price per sq. ft.:$506.94
About this home
A Rare Albemarle County Retreat- Where Luxury Meets Virginia Wine Country. Your opportunity to own a stunningly restored log cabin retreat nestled on 7.56 bucolic acres in the heart of Albemarle County. Just minutes from Charlottesville and surrounded by the region?s most celebrated wineries, cideries, & the enchanting Historic Morven Gardens, this turnkey 4-bedroom home offers a blend of rustic charm & modern luxury. Reimagined by interior designer Karen Ward, ASID, the home showcases fine craftsmanship & bespoke finishes throughout. Every detail is brand new-- the windows and doors to the custom wood cabinetry, designer lighting, & high-end materials. The spa-like bathrooms feature imported Italian and Spanish porcelain walls & flooring, delivering comfort & style. Step outside onto the expansive wraparound deck/rails where Kronos porcelain pavers create the ideal setting for outdoor entertaining or quiet morning coffee. Located just moments from Gabriele Rausse Winery, Carter Mountain Orchard?s charming wine shop, & the acclaimed stops along the Monticello Wine Trail?including Jefferson Vineyards, Blenheim Vineyards, and Trump Winery?this property is a rare jewel in one of in one of Virginia?s most picturesque settings.,Painted Cabinets,Quartz Counter,Wood Cabinets
Contact an agent
Home facts
- Year built:1986
- Listing ID #:666851
- Added:76 day(s) ago
- Updated:September 29, 2025 at 07:35 AM
Rooms and interior
- Bedrooms:4
- Total bathrooms:3
- Full bathrooms:3
- Living area:2,160 sq. ft.
Heating and cooling
- Cooling:Central A/C, Heat Pump(s), Programmable Thermostat
- Heating:Central, Electric, Heat Pump(s), Propane - Owned
Structure and exterior
- Roof:Composite
- Year built:1986
- Building area:2,160 sq. ft.
- Lot area:7.56 Acres
Schools
- High school:MONTICELLO
- Middle school:WALTON
- Elementary school:SCOTTSVILLE
Utilities
- Water:Well
- Sewer:Septic Exists
Finances and disclosures
- Price:$1,095,000
- Price per sq. ft.:$506.94
- Tax amount:$3,779 (2024)
New listings near 3991 Carters Mountain Rd
- New
 $525,000Active3 beds 1 baths1,347 sq. ft.
$525,000Active3 beds 1 baths1,347 sq. ft.211 Robertson Ave, CHARLOTTESVILLE, VA 22903
MLS# 669523Listed by: NEST REALTY GROUP - New
 $949,000Active3 beds 2 baths1,916 sq. ft.
$949,000Active3 beds 2 baths1,916 sq. ft.303 Alderman Rd, CHARLOTTESVILLE, VA 22903
MLS# 669452Listed by: LORING WOODRIFF REAL ESTATE ASSOCIATES - New
 $699,000Active3 beds 4 baths2,781 sq. ft.
$699,000Active3 beds 4 baths2,781 sq. ft.105 Kelsey Ct, CHARLOTTESVILLE, VA 22903
MLS# 669421Listed by: NEST REALTY GROUP  $545,000Pending4 beds 3 baths1,880 sq. ft.
$545,000Pending4 beds 3 baths1,880 sq. ft.613 Shamrock Rd, CHARLOTTESVILLE, VA 22903
MLS# 669420Listed by: DONNA GOINGS REAL ESTATE LLC $549,000Pending3 beds 3 baths2,395 sq. ft.
$549,000Pending3 beds 3 baths2,395 sq. ft.714 West St, CHARLOTTESVILLE, VA 22903
MLS# 669375Listed by: LORING WOODRIFF REAL ESTATE ASSOCIATES- New
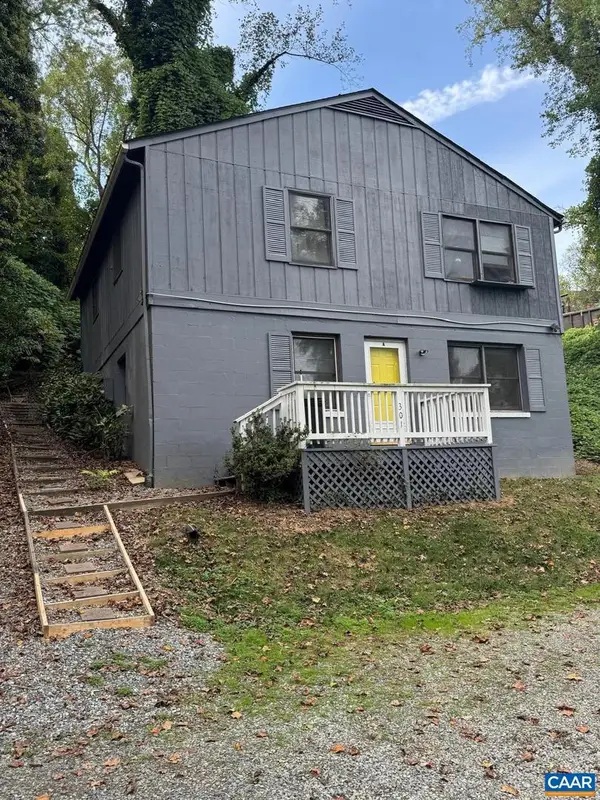 $515,000Active-- beds -- baths
$515,000Active-- beds -- baths301 Paton St #a & B, CHARLOTTESVILLE, VA 22903
MLS# 669402Listed by: EXP REALTY LLC - STAFFORD - New
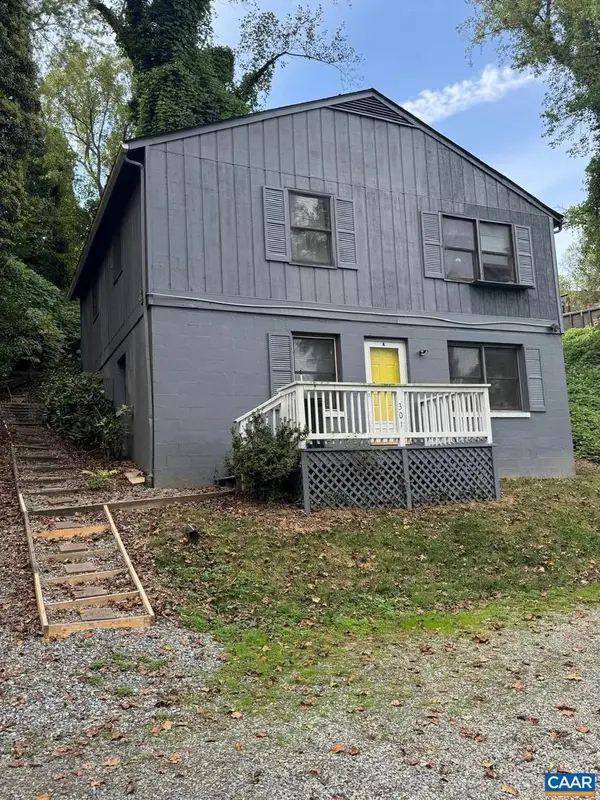 $515,000Active4 beds 2 baths1,800 sq. ft.
$515,000Active4 beds 2 baths1,800 sq. ft.Unit A & B 301 Paton St #a & B, CHARLOTTESVILLE, VA 22903
MLS# 669382Listed by: EXP REALTY LLC - STAFFORD - New
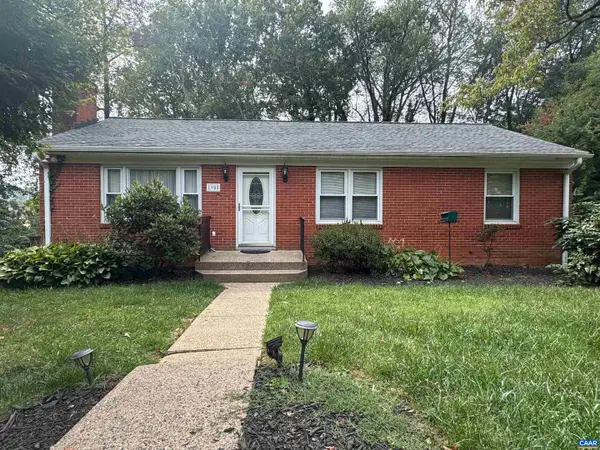 $399,900Active3 beds 2 baths1,436 sq. ft.
$399,900Active3 beds 2 baths1,436 sq. ft.1905 Swanson Dr, CHARLOTTESVILLE, VA 22901
MLS# 669372Listed by: AKARION REALTY - New
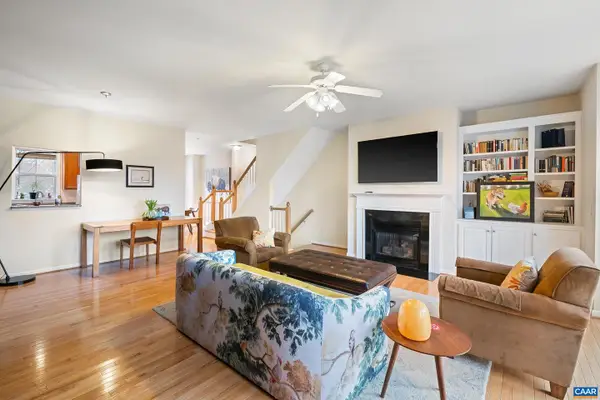 $439,000Active3 beds 3 baths1,638 sq. ft.
$439,000Active3 beds 3 baths1,638 sq. ft.106 Melbourne Prk #f, CHARLOTTESVILLE, VA 22901
MLS# 669362Listed by: NEST REALTY GROUP - New
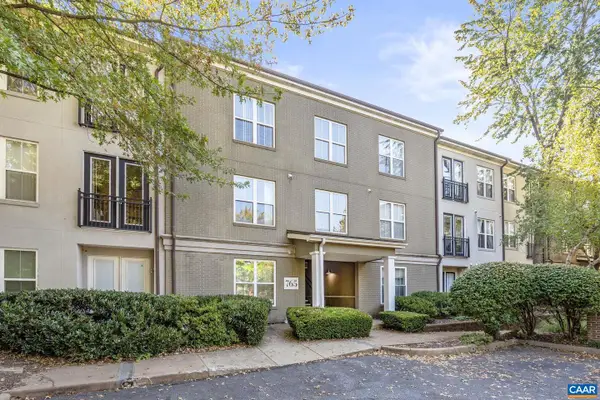 $425,000Active2 beds 2 baths1,161 sq. ft.
$425,000Active2 beds 2 baths1,161 sq. ft.765 Walker Sq #4b, CHARLOTTESVILLE, VA 22903
MLS# 669292Listed by: REAL ESTATE III, INC.
