4 Steep Rock Dr, Charlottesville, VA 22901
Local realty services provided by:Better Homes and Gardens Real Estate Community Realty
4 Steep Rock Dr,Charlottesville, VA 22901
$950,115
- 6 Beds
- 5 Baths
- 3,761 sq. ft.
- Single family
- Pending
Listed by:greg slater
Office:nest realty group
MLS#:661746
Source:BRIGHTMLS
Price summary
- Price:$950,115
- Price per sq. ft.:$207.54
- Monthly HOA dues:$185
About this home
PRESALE FALL 2025 delivery. The stunning Addison model in North Pointe features a welcoming front porch ? a large light filled open concept home with 4 bedrooms, 3.5 baths, incredible primary bedroom suite with 2 closets stunning ensuite with frameless glass shower and separate soaking tub. Large kitchen that is perfect for entertaining. Main level home office, and a covered rear deck! 9?ceilings throughout main level and finished basement, large mudroom is off the kitchen. 2 car garage. Basement has a huge rec room, full bath and bedroom and tons of storage space! Conveniently located off 29 North near schools, shops and dining. Community has lots of amenities including pool, clubhouse with fitness center, walking trails and basketball court. High Speed Fiber optic internet is available. Every home is Pearl Certified and HERS scored by a third party to ensure quality, comfort, and peace of mind. Similar photos.,Granite Counter,Maple Cabinets
Contact an agent
Home facts
- Year built:2025
- Listing ID #:661746
- Added:205 day(s) ago
- Updated:October 03, 2025 at 07:44 AM
Rooms and interior
- Bedrooms:6
- Total bathrooms:5
- Full bathrooms:5
- Living area:3,761 sq. ft.
Heating and cooling
- Cooling:Central A/C, Fresh Air Recovery System, Heat Pump(s)
- Heating:Central, Heat Pump(s), Natural Gas
Structure and exterior
- Roof:Composite
- Year built:2025
- Building area:3,761 sq. ft.
- Lot area:0.15 Acres
Schools
- High school:ALBEMARLE
- Elementary school:BAKER-BUTLER
Utilities
- Water:Public
- Sewer:Public Sewer
Finances and disclosures
- Price:$950,115
- Price per sq. ft.:$207.54
- Tax amount:$7,215 (2025)
New listings near 4 Steep Rock Dr
- Open Fri, 10am to 12pmNew
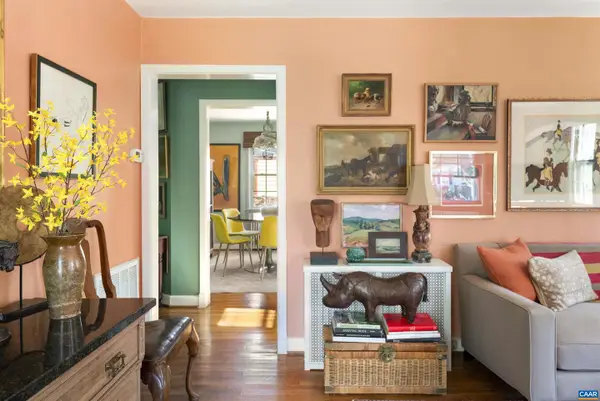 $589,000Active3 beds 2 baths1,450 sq. ft.
$589,000Active3 beds 2 baths1,450 sq. ft.1618 Greenleaf Ln, CHARLOTTESVILLE, VA 22903
MLS# 669633Listed by: NEST REALTY GROUP - New
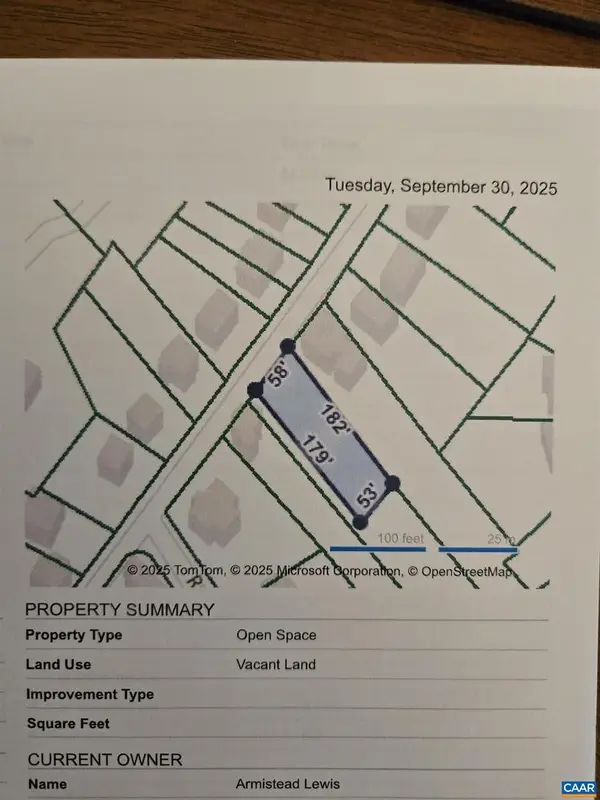 $147,000Active0.2 Acres
$147,000Active0.2 Acres834 Ridge St, CHARLOTTESVILLE, VA 22902
MLS# 669645Listed by: REAL ESTATE III, INC. - New
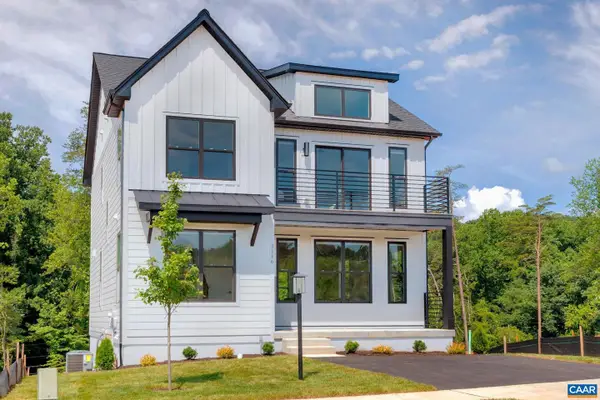 $589,900Active3 beds 3 baths2,040 sq. ft.
$589,900Active3 beds 3 baths2,040 sq. ft.22a Wardell Crest, CHARLOTTESVILLE, VA 22902
MLS# 669623Listed by: NEST REALTY GROUP - New
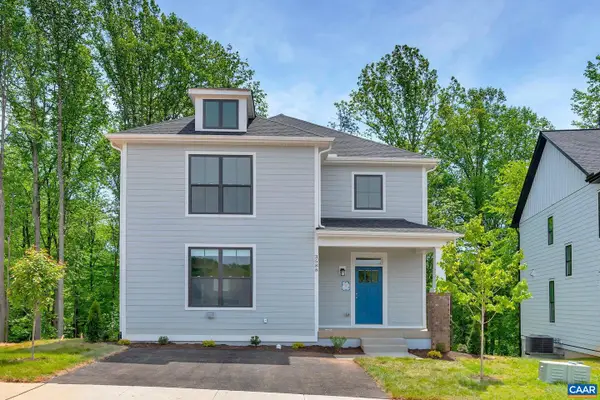 $639,900Active3 beds 3 baths2,410 sq. ft.
$639,900Active3 beds 3 baths2,410 sq. ft.22c Wardell Crest, CHARLOTTESVILLE, VA 22902
MLS# 669624Listed by: NEST REALTY GROUP - New
 $589,900Active3 beds 3 baths3,060 sq. ft.
$589,900Active3 beds 3 baths3,060 sq. ft.22A Wardell Crest, Charlottesville, VA 22902
MLS# 669623Listed by: NEST REALTY GROUP - New
 $639,900Active3 beds 3 baths3,716 sq. ft.
$639,900Active3 beds 3 baths3,716 sq. ft.22C Wardell Crest, Charlottesville, VA 22902
MLS# 669624Listed by: NEST REALTY GROUP - New
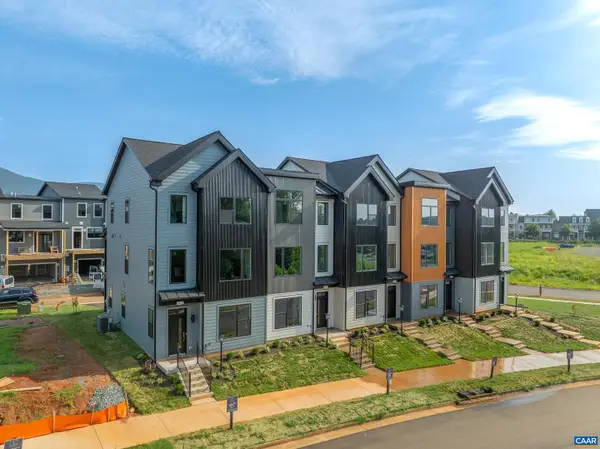 $409,900Active2 beds 3 baths1,571 sq. ft.
$409,900Active2 beds 3 baths1,571 sq. ft.19b Wardell Crest, CHARLOTTESVILLE, VA 22902
MLS# 669612Listed by: NEST REALTY GROUP - New
 $409,900Active2 beds 3 baths1,896 sq. ft.
$409,900Active2 beds 3 baths1,896 sq. ft.19B Wardell Crest, Charlottesville, VA 22902
MLS# 669612Listed by: NEST REALTY GROUP - Open Sat, 12 to 2pmNew
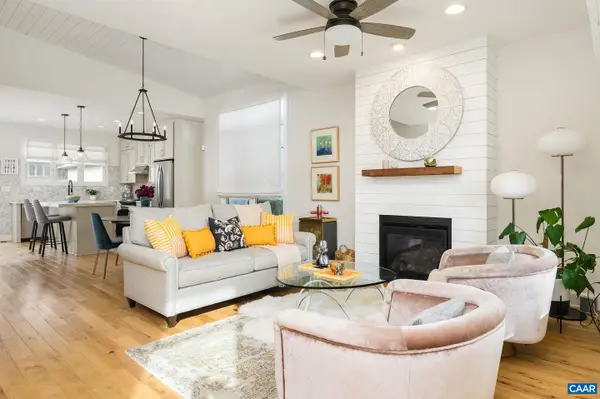 $575,000Active3 beds 2 baths1,701 sq. ft.
$575,000Active3 beds 2 baths1,701 sq. ft.509 Bennett St, CHARLOTTESVILLE, VA 22901
MLS# 669526Listed by: LORING WOODRIFF REAL ESTATE ASSOCIATES - New
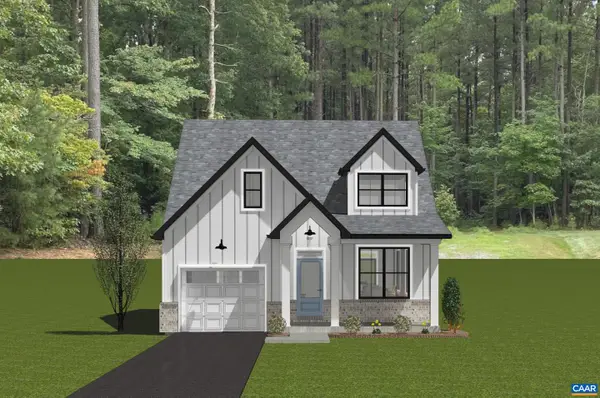 $629,900Active3 beds 3 baths1,848 sq. ft.
$629,900Active3 beds 3 baths1,848 sq. ft.22b Wardell Crest, CHARLOTTESVILLE, VA 22902
MLS# 669564Listed by: NEST REALTY GROUP
