428 Wynridge Dr, Charlottesville, VA 22901
Local realty services provided by:Better Homes and Gardens Real Estate Pathways
428 Wynridge Dr,Charlottesville, VA 22901
$365,000
- 4 Beds
- 4 Baths
- 2,112 sq. ft.
- Single family
- Active
Listed by:alexandra novogradac
Office:genalo & associates, llc.
MLS#:VAAB2001090
Source:CHARLOTTESVILLE
Price summary
- Price:$365,000
- Price per sq. ft.:$172.82
- Monthly HOA dues:$95
About this home
This 3-level townhouse offers 4 bedrooms, 3.5 bathrooms, and the kind of space that's hard to find in the heart of Charlottesville. On the main level, the dining room flows into a welcoming living area with a cozy wood-burning fireplace and a convenient half bath. The kitchen is both functional and full of character, featuring stainless steel appliances, granite countertops, and original cabinetry. When the weather's nice, step out to the back deck and enjoy dinner with a peaceful wooded backdrop. The finished basement adds flexibility, complete with a bedroom, full bath, and walk-out access to the fenced backyard””perfect for guests or entertaining. You'll also find the washer/dryer and a large utility room for your seasonal decor, outdoor gear, and everything in between. Upstairs, three bedrooms and a full hall bath provide room to spread out, while the primary suite offers two closets and a private bathroom. Updates give peace of mind with a new roof (2023), new vinyl flooring throughout (2024), a new fridge & dishwasher (2024), and HVAC system (2018). Storage is abundant on every level, so you'll never run out of room to stay organized. The neighborhood offers easy living with HOA-maintained lawns, a park, and a playground, al
Contact an agent
Home facts
- Year built:1985
- Listing ID #:VAAB2001090
- Added:2 day(s) ago
- Updated:September 27, 2025 at 12:11 PM
Rooms and interior
- Bedrooms:4
- Total bathrooms:4
- Full bathrooms:3
- Half bathrooms:1
- Living area:2,112 sq. ft.
Heating and cooling
- Cooling:Central Air, Heat Pump
- Heating:Forced Air, Natural Gas
Structure and exterior
- Year built:1985
- Building area:2,112 sq. ft.
- Lot area:0.04 Acres
Schools
- High school:Albemarle
- Middle school:Other
- Elementary school:Agnor
Utilities
- Water:Public
- Sewer:Community Coop Sewer, Shared Septic
Finances and disclosures
- Price:$365,000
- Price per sq. ft.:$172.82
- Tax amount:$2,670 (2023)
New listings near 428 Wynridge Dr
- New
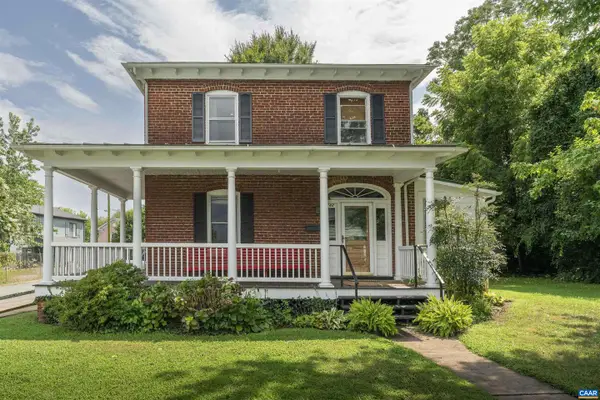 $1,100,000Active3 beds 2 baths1,540 sq. ft.
$1,100,000Active3 beds 2 baths1,540 sq. ft.736 + 742 Graves St, CHARLOTTESVILLE, VA 22902
MLS# 669531Listed by: LORING WOODRIFF REAL ESTATE ASSOCIATES - New
 $525,000Active3 beds 1 baths1,347 sq. ft.
$525,000Active3 beds 1 baths1,347 sq. ft.211 Robertson Ave, CHARLOTTESVILLE, VA 22903
MLS# 669523Listed by: NEST REALTY GROUP - New
 $949,000Active3 beds 2 baths1,916 sq. ft.
$949,000Active3 beds 2 baths1,916 sq. ft.303 Alderman Rd, CHARLOTTESVILLE, VA 22903
MLS# 669452Listed by: LORING WOODRIFF REAL ESTATE ASSOCIATES - New
 $699,000Active3 beds 4 baths2,781 sq. ft.
$699,000Active3 beds 4 baths2,781 sq. ft.105 Kelsey Ct, CHARLOTTESVILLE, VA 22903
MLS# 669421Listed by: NEST REALTY GROUP  $545,000Pending4 beds 3 baths1,880 sq. ft.
$545,000Pending4 beds 3 baths1,880 sq. ft.613 Shamrock Rd, CHARLOTTESVILLE, VA 22903
MLS# 669420Listed by: DONNA GOINGS REAL ESTATE LLC $549,000Pending3 beds 3 baths2,395 sq. ft.
$549,000Pending3 beds 3 baths2,395 sq. ft.714 West St, CHARLOTTESVILLE, VA 22903
MLS# 669375Listed by: LORING WOODRIFF REAL ESTATE ASSOCIATES- New
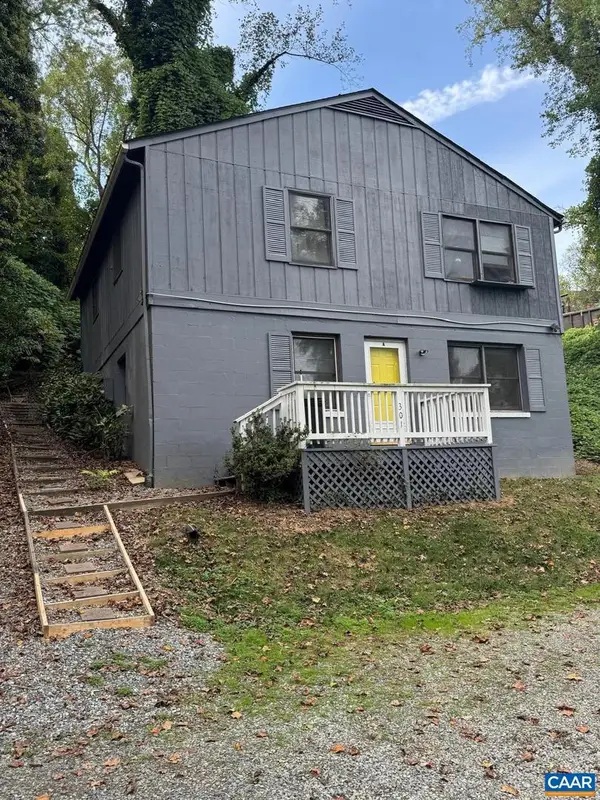 $515,000Active-- beds -- baths
$515,000Active-- beds -- baths301 Paton St #a & B, CHARLOTTESVILLE, VA 22903
MLS# 669402Listed by: EXP REALTY LLC - STAFFORD - New
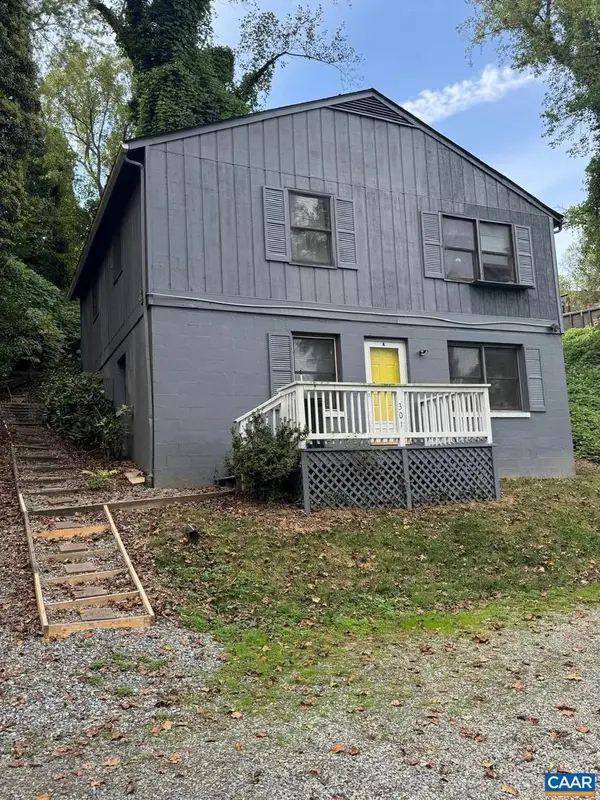 $515,000Active4 beds 2 baths1,800 sq. ft.
$515,000Active4 beds 2 baths1,800 sq. ft.Unit A & B 301 Paton St #a & B, CHARLOTTESVILLE, VA 22903
MLS# 669382Listed by: EXP REALTY LLC - STAFFORD - New
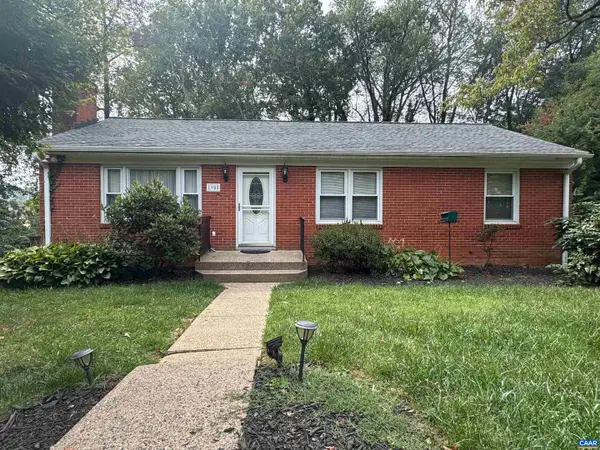 $399,900Active3 beds 2 baths1,436 sq. ft.
$399,900Active3 beds 2 baths1,436 sq. ft.1905 Swanson Dr, CHARLOTTESVILLE, VA 22901
MLS# 669372Listed by: AKARION REALTY - New
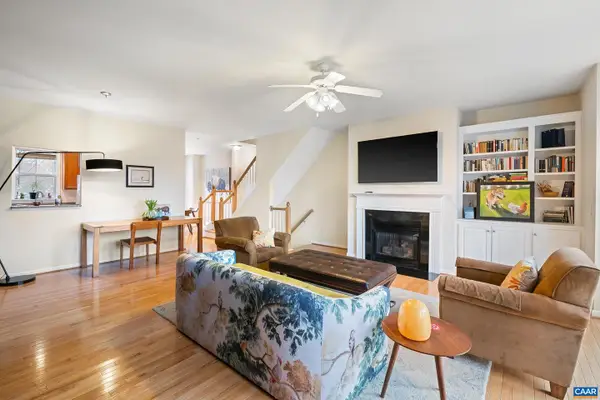 $439,000Active3 beds 3 baths1,638 sq. ft.
$439,000Active3 beds 3 baths1,638 sq. ft.106 Melbourne Prk #f, CHARLOTTESVILLE, VA 22901
MLS# 669362Listed by: NEST REALTY GROUP
