455 Foxdale Ln, Charlottesville, VA 22903
Local realty services provided by:Better Homes and Gardens Real Estate GSA Realty
Listed by:denise ramey team
Office:long & foster - charlottesville west
MLS#:665854
Source:BRIGHTMLS
Price summary
- Price:$1,695,000
- Price per sq. ft.:$241.04
- Monthly HOA dues:$153.67
About this home
Exquisite Four-Sided Brick Home in Premier Established Community. Great location just 10 minutes from UVA and Hospitals, with easy access to I 64, wineries, and breweries. This custom home features main and second level primary suites, hardwood floors throughout the upper levels, and a fully finished walk-out basement with LVP flooring! The open main level is an entertainer's dream with a two story great room featuring a gas fireplace with built-ins , a gourmet kitchen with all new stainless steel appliances, cherry cabinets and granite, large formal living and dining rooms and a cozy breakfast nook. For flexible living this home boasts a primary bedroom suite on all three levels! The main level primary suite includes a gas fireplace flanked by built in book shelves. If you'd prefer your owner's suite upstairs, there is a cozy suite with a light filled bathroom with jetted tub and shower. Three additional bedrooms on the upper level share two full bathrooms. The finished walk out terrace level includes a large rec room, a bedroom with ensuite and gas fireplace and extra bedroom/home office - great for guests. 3 car garage, & new landscaped yard.,Cherry Cabinets,Glass Front Cabinets,Granite Counter,Fireplace in Bedroom,Fireplace in Great Room,Fireplace in Master Bedroom
Contact an agent
Home facts
- Year built:2005
- Listing ID #:665854
- Added:103 day(s) ago
- Updated:September 30, 2025 at 01:59 PM
Rooms and interior
- Bedrooms:7
- Total bathrooms:6
- Full bathrooms:5
- Half bathrooms:1
- Living area:5,845 sq. ft.
Heating and cooling
- Cooling:Central A/C, Heat Pump(s), Programmable Thermostat
- Heating:Central, Forced Air
Structure and exterior
- Roof:Architectural Shingle
- Year built:2005
- Building area:5,845 sq. ft.
- Lot area:0.87 Acres
Schools
- High school:WESTERN ALBEMARLE
- Middle school:HENLEY
- Elementary school:BROWNSVILLE
Utilities
- Water:Public
- Sewer:Public Sewer
Finances and disclosures
- Price:$1,695,000
- Price per sq. ft.:$241.04
- Tax amount:$11,523 (2025)
New listings near 455 Foxdale Ln
- New
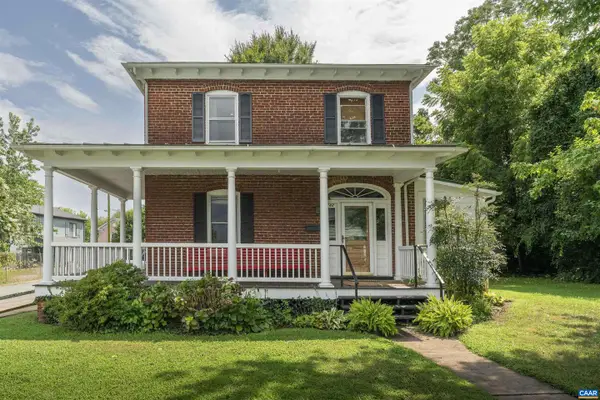 $1,100,000Active3 beds 2 baths1,540 sq. ft.
$1,100,000Active3 beds 2 baths1,540 sq. ft.736 + 742 Graves St, CHARLOTTESVILLE, VA 22902
MLS# 669531Listed by: LORING WOODRIFF REAL ESTATE ASSOCIATES  $525,000Pending3 beds 1 baths1,347 sq. ft.
$525,000Pending3 beds 1 baths1,347 sq. ft.211 Robertson Ave, CHARLOTTESVILLE, VA 22903
MLS# 669523Listed by: NEST REALTY GROUP- New
 $949,000Active3 beds 2 baths1,916 sq. ft.
$949,000Active3 beds 2 baths1,916 sq. ft.303 Alderman Rd, CHARLOTTESVILLE, VA 22903
MLS# 669452Listed by: LORING WOODRIFF REAL ESTATE ASSOCIATES - Open Tue, 10am to 12pmNew
 $699,000Active3 beds 4 baths2,781 sq. ft.
$699,000Active3 beds 4 baths2,781 sq. ft.105 Kelsey Ct, CHARLOTTESVILLE, VA 22903
MLS# 669421Listed by: NEST REALTY GROUP  $545,000Pending4 beds 3 baths1,880 sq. ft.
$545,000Pending4 beds 3 baths1,880 sq. ft.613 Shamrock Rd, CHARLOTTESVILLE, VA 22903
MLS# 669420Listed by: DONNA GOINGS REAL ESTATE LLC $549,000Pending3 beds 3 baths2,395 sq. ft.
$549,000Pending3 beds 3 baths2,395 sq. ft.714 West St, CHARLOTTESVILLE, VA 22903
MLS# 669375Listed by: LORING WOODRIFF REAL ESTATE ASSOCIATES- New
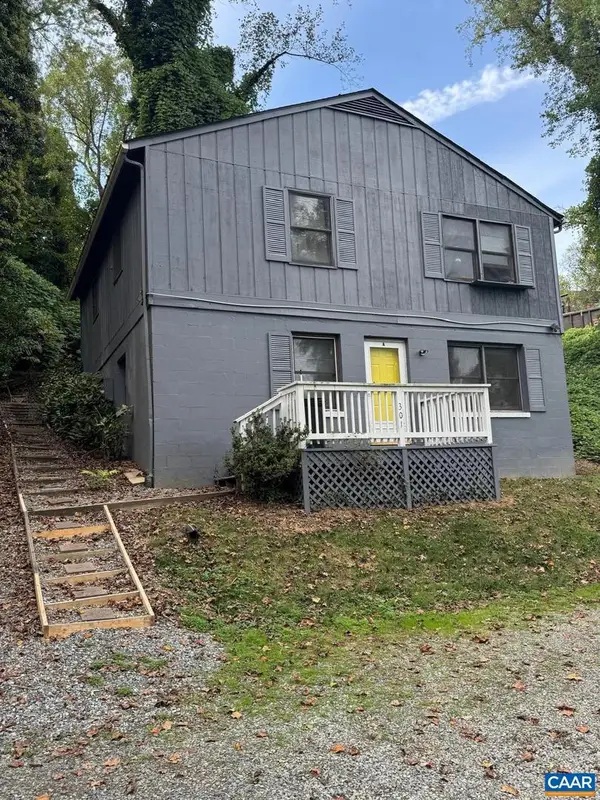 $515,000Active-- beds -- baths
$515,000Active-- beds -- baths301 Paton St #a & B, CHARLOTTESVILLE, VA 22903
MLS# 669402Listed by: EXP REALTY LLC - STAFFORD - New
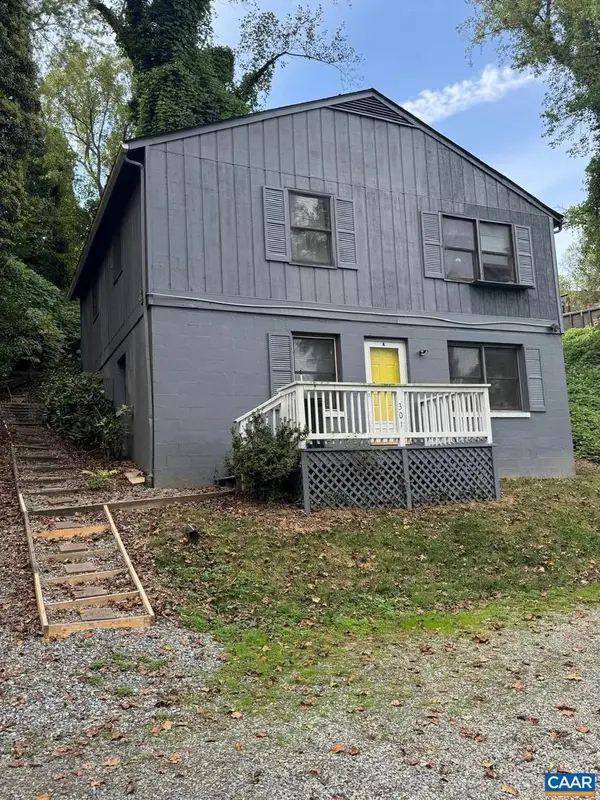 $515,000Active4 beds 2 baths1,800 sq. ft.
$515,000Active4 beds 2 baths1,800 sq. ft.Unit A & B 301 Paton St #a & B, CHARLOTTESVILLE, VA 22903
MLS# 669382Listed by: EXP REALTY LLC - STAFFORD - New
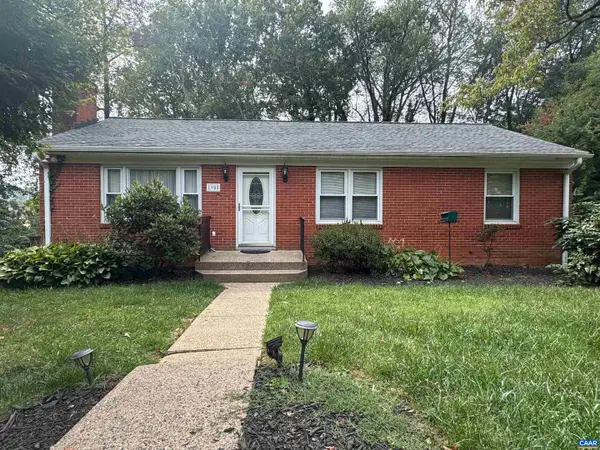 $399,900Active3 beds 2 baths1,436 sq. ft.
$399,900Active3 beds 2 baths1,436 sq. ft.1905 Swanson Dr, CHARLOTTESVILLE, VA 22901
MLS# 669372Listed by: AKARION REALTY - New
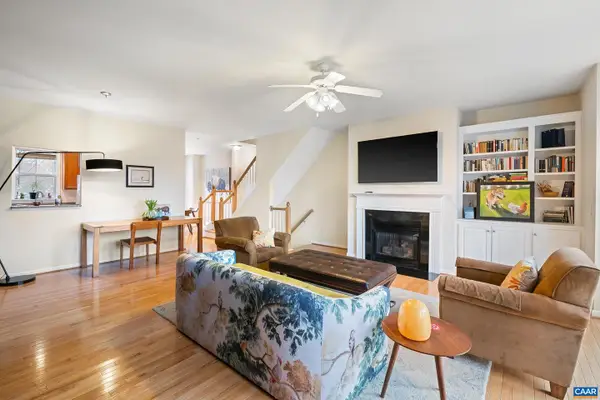 $439,000Active3 beds 3 baths1,638 sq. ft.
$439,000Active3 beds 3 baths1,638 sq. ft.106 Melbourne Prk #f, CHARLOTTESVILLE, VA 22901
MLS# 669362Listed by: NEST REALTY GROUP
