4561 Sunset Drive, Charlottesville, VA 22911
Local realty services provided by:Better Homes and Gardens Real Estate Base Camp
4561 Sunset Drive,Charlottesville, VA 22911
$599,000
- 4 Beds
- 4 Baths
- 3,263 sq. ft.
- Single family
- Active
Listed by:pamela debnam
Office:houwzer inc
MLS#:2527081
Source:RV
Price summary
- Price:$599,000
- Price per sq. ft.:$183.57
- Monthly HOA dues:$45
About this home
Welcome to this beautiful newly built home on Sunset Drive, constructed July of 2021. One of the highlights you will notice immediately about this home is its location within the Riverwood neighborhood. Sitting safely on a cul-de-sac, this home has stunning mountain views + direct sight of the Rivanna River, and lovely evening sunsets, all visible from the back yard. Step inside and enjoy the impressive bright and cozy layout. Natural light pours through the windows all throughout the living areas. The open floor plans, large bedrooms and spacious kitchen provide plenty of space to spread out, while the clean, modern feel to the overall design makes it simple to envision your next chapter! Trey ceilings in the primary bedroom, massive closet, large shower w/ sitting area, and a soaker tub, are just a few features of the primary bedroom/bathroom. Walk downstairs into the huge, finished basement, which can be used for a movie theater, rec room, or even an additional bedroom with access to a full bathroom. TV wall mounts installed all throughout the home for quick and easy TV hanging. Tankless hot water heater supplies endless hot water. Programable Nest thermostats allow for eco heating and cooling. Because the home is empty, it’s a blank canvas – easy to imagine how to fill it with your very own style. Whether hosting for friends or family, working from home, or simply enjoying a quiet relaxing evening, this home has the space to fit your lifestyle. Sidewalks are located all throughout the community for dog walks, bike riding, exercise, etc. This community has full access to the Rivanna River trails, 2 fenced community parks and a full basketball court. - Home Inspection was completed 8/2025, report available. HVAC inspected/serviced 8/2025. Appraised for 611k on 8/2025. **Buyer Incentive** 7,500 in seller credit + 3 year home warranty, if the Virginia Credit Union is used as preferred lender + VACU offers 1k lender credit for 1st time homebuyers.
Contact an agent
Home facts
- Year built:2021
- Listing ID #:2527081
- Added:108 day(s) ago
- Updated:September 29, 2025 at 10:58 PM
Rooms and interior
- Bedrooms:4
- Total bathrooms:4
- Full bathrooms:3
- Half bathrooms:1
- Living area:3,263 sq. ft.
Heating and cooling
- Cooling:Central Air, Electric
- Heating:Electric
Structure and exterior
- Roof:Shingle
- Year built:2021
- Building area:3,263 sq. ft.
- Lot area:0.16 Acres
Schools
- High school:Albemarle
- Middle school:Walton
- Elementary school:Baker-Butler
Utilities
- Water:Public
- Sewer:Public Sewer
Finances and disclosures
- Price:$599,000
- Price per sq. ft.:$183.57
- Tax amount:$5,392 (2025)
New listings near 4561 Sunset Drive
- New
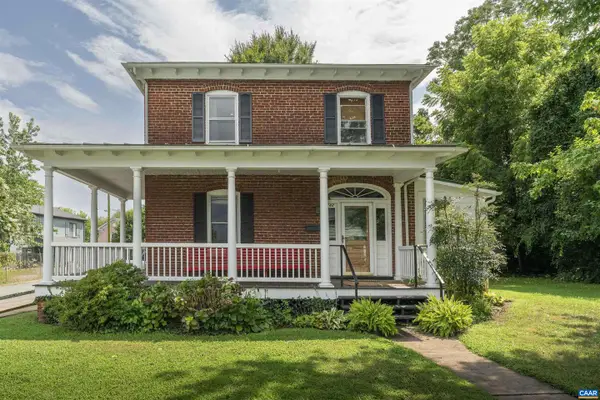 $1,100,000Active3 beds 2 baths1,540 sq. ft.
$1,100,000Active3 beds 2 baths1,540 sq. ft.736 + 742 Graves St, CHARLOTTESVILLE, VA 22902
MLS# 669531Listed by: LORING WOODRIFF REAL ESTATE ASSOCIATES  $525,000Pending3 beds 1 baths1,347 sq. ft.
$525,000Pending3 beds 1 baths1,347 sq. ft.211 Robertson Ave, CHARLOTTESVILLE, VA 22903
MLS# 669523Listed by: NEST REALTY GROUP- New
 $949,000Active3 beds 2 baths1,916 sq. ft.
$949,000Active3 beds 2 baths1,916 sq. ft.303 Alderman Rd, CHARLOTTESVILLE, VA 22903
MLS# 669452Listed by: LORING WOODRIFF REAL ESTATE ASSOCIATES - Open Tue, 10am to 12pmNew
 $699,000Active3 beds 4 baths2,781 sq. ft.
$699,000Active3 beds 4 baths2,781 sq. ft.105 Kelsey Ct, CHARLOTTESVILLE, VA 22903
MLS# 669421Listed by: NEST REALTY GROUP  $545,000Pending4 beds 3 baths1,880 sq. ft.
$545,000Pending4 beds 3 baths1,880 sq. ft.613 Shamrock Rd, CHARLOTTESVILLE, VA 22903
MLS# 669420Listed by: DONNA GOINGS REAL ESTATE LLC $549,000Pending3 beds 3 baths2,395 sq. ft.
$549,000Pending3 beds 3 baths2,395 sq. ft.714 West St, CHARLOTTESVILLE, VA 22903
MLS# 669375Listed by: LORING WOODRIFF REAL ESTATE ASSOCIATES- New
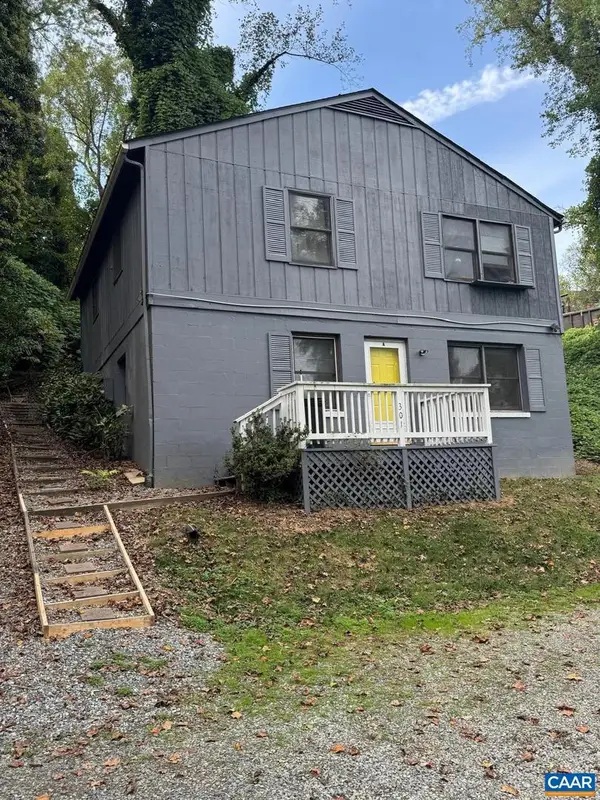 $515,000Active-- beds -- baths
$515,000Active-- beds -- baths301 Paton St #a & B, CHARLOTTESVILLE, VA 22903
MLS# 669402Listed by: EXP REALTY LLC - STAFFORD - New
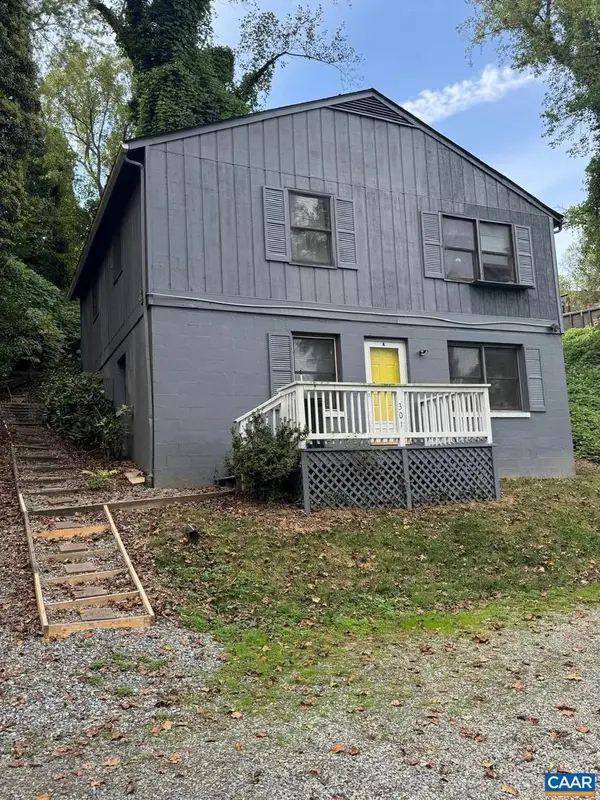 $515,000Active4 beds 2 baths1,800 sq. ft.
$515,000Active4 beds 2 baths1,800 sq. ft.Unit A & B 301 Paton St #a & B, CHARLOTTESVILLE, VA 22903
MLS# 669382Listed by: EXP REALTY LLC - STAFFORD - New
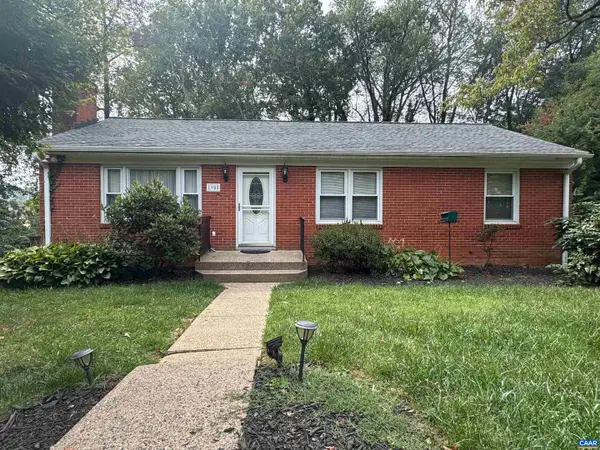 $399,900Active3 beds 2 baths1,436 sq. ft.
$399,900Active3 beds 2 baths1,436 sq. ft.1905 Swanson Dr, CHARLOTTESVILLE, VA 22901
MLS# 669372Listed by: AKARION REALTY - New
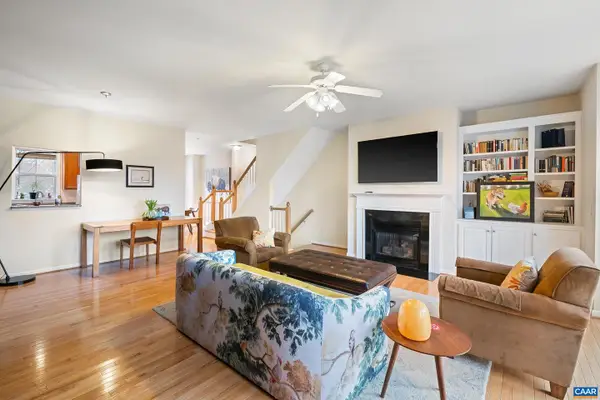 $439,000Active3 beds 3 baths1,638 sq. ft.
$439,000Active3 beds 3 baths1,638 sq. ft.106 Melbourne Prk #f, CHARLOTTESVILLE, VA 22901
MLS# 669362Listed by: NEST REALTY GROUP
