518 Meade Ave, Charlottesville, VA 22902
Local realty services provided by:Better Homes and Gardens Real Estate Premier
Listed by: roger voisinet
Office: re/max realty specialists-charlottesville
MLS#:662811
Source:BRIGHTMLS
Price summary
- Price:$379,900
- Price per sq. ft.:$316.58
About this home
Nestled in the sought-after Woolen Mills neighborhood, 518 Meade Avenue is a charming one-story home offering 3 bedrooms and 2 baths across 1,200 square feet. This property blends modern upgrades with timeless appeal, featuring high-quality stainless steel kitchen appliances, granite bathroom vanities, and bedroom ceiling fans. The interior boasts fresh paint on trim and walls, solid vinyl replacement windows and a well-equipped laundry room with built-in cabinetry. Step outside to enjoy a spacious deck overlooking a large backyard surrounded by a 6-ft vinyl privacy fence. The outdoor space includes a vinyl storage shed, garden bench, and meticulously maintained perennial gardens filled with Monticello Jefferson heirloom plantings. A fragrant plum tree blooms in spring, enhancing the serene atmosphere. Smart home features include a Schlage Smart door lock, Google security cameras, and Ting high-speed internet. Located minutes from downtown Charlottesville and scenic Riverview Park, this delightful home offers convenience and beauty in one of the city?s oldest neighborhoods.
Contact an agent
Home facts
- Year built:1935
- Listing ID #:662811
- Added:222 day(s) ago
- Updated:November 14, 2025 at 08:40 AM
Rooms and interior
- Bedrooms:3
- Total bathrooms:2
- Full bathrooms:2
- Living area:1,200 sq. ft.
Heating and cooling
- Cooling:Heat Pump(s)
- Heating:Heat Pump(s)
Structure and exterior
- Year built:1935
- Building area:1,200 sq. ft.
- Lot area:0.17 Acres
Schools
- High school:CHARLOTTESVILLE
- Middle school:WALKER & BUFORD
- Elementary school:BURNLEY-MORAN
Utilities
- Water:Public
- Sewer:Public Sewer
Finances and disclosures
- Price:$379,900
- Price per sq. ft.:$316.58
- Tax amount:$3,147 (2024)
New listings near 518 Meade Ave
- New
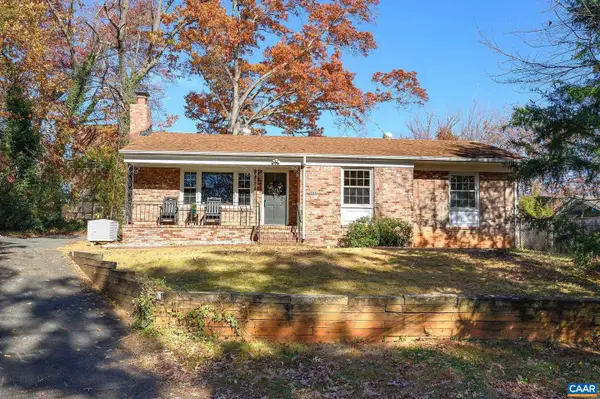 $449,999Active3 beds 3 baths2,672 sq. ft.
$449,999Active3 beds 3 baths2,672 sq. ft.2304 Shelby Dr, CHARLOTTESVILLE, VA 22901
MLS# 671044Listed by: LORING WOODRIFF REAL ESTATE ASSOCIATES - New
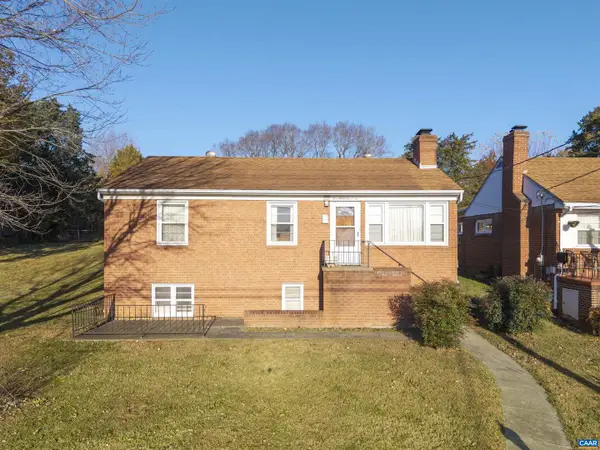 $799,000Active3 beds 2 baths1,479 sq. ft.
$799,000Active3 beds 2 baths1,479 sq. ft.1007 Saint Clair Ave, CHARLOTTESVILLE, VA 22901
MLS# 671033Listed by: NEST REALTY GROUP - New
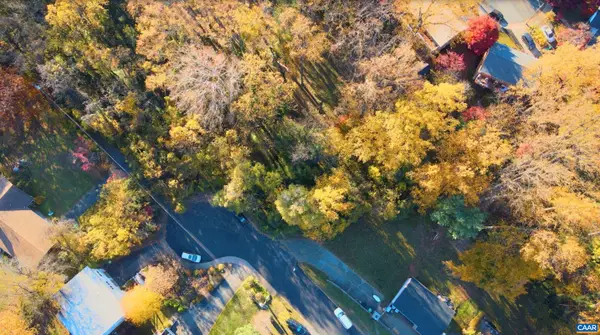 Listed by BHGRE$225,000Active0.37 Acres
Listed by BHGRE$225,000Active0.37 AcresLot A Saint Charles Ave, Charlottesville, VA 22901
MLS# 671021Listed by: BETTER HOMES & GARDENS R.E.-PATHWAYS 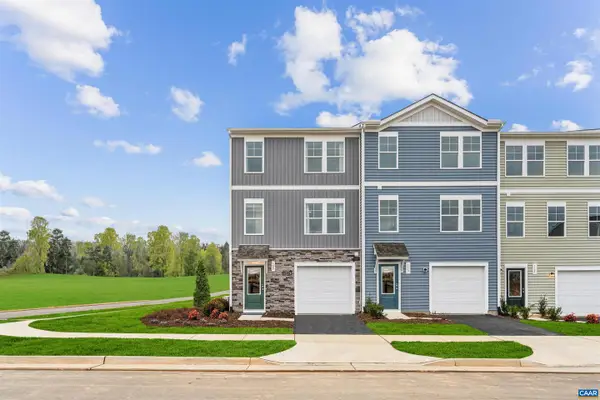 $290,890Pending3 beds 3 baths1,800 sq. ft.
$290,890Pending3 beds 3 baths1,800 sq. ft.44 Saxon St, CHARLOTTESVILLE, VA 22902
MLS# 670997Listed by: SM BROKERAGE, LLC- New
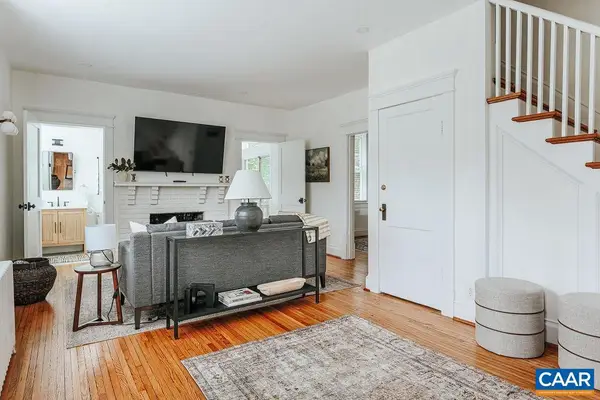 $725,000Active3 beds 2 baths1,428 sq. ft.
$725,000Active3 beds 2 baths1,428 sq. ft.126 Maywood Ln, CHARLOTTESVILLE, VA 22903
MLS# 670942Listed by: LORING WOODRIFF REAL ESTATE ASSOCIATES - New
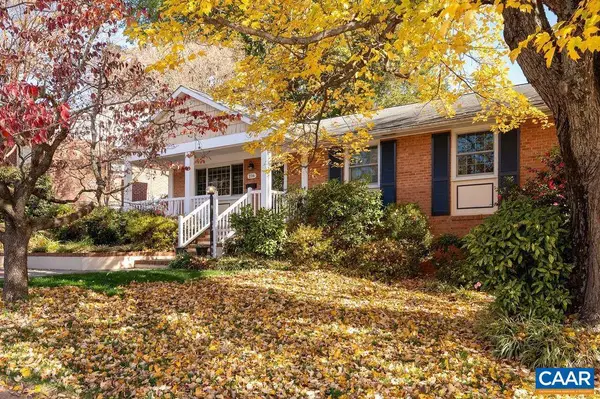 $575,000Active3 beds 3 baths2,047 sq. ft.
$575,000Active3 beds 3 baths2,047 sq. ft.216 Camellia Dr, CHARLOTTESVILLE, VA 22903
MLS# 670979Listed by: NEST REALTY GROUP 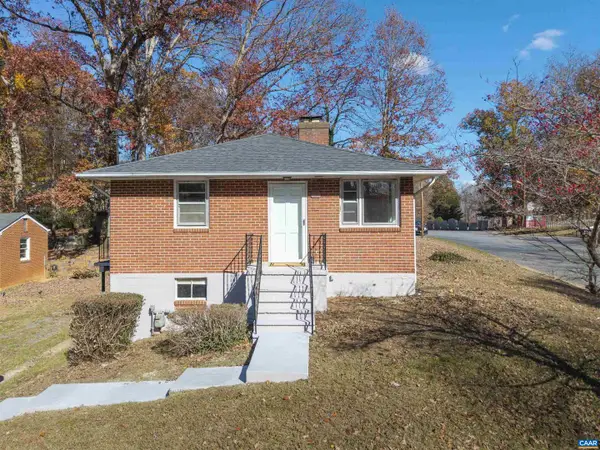 $375,000Pending3 beds 1 baths1,000 sq. ft.
$375,000Pending3 beds 1 baths1,000 sq. ft.623 North Ave, CHARLOTTESVILLE, VA 22901
MLS# 670957Listed by: NEST REALTY GROUP- New
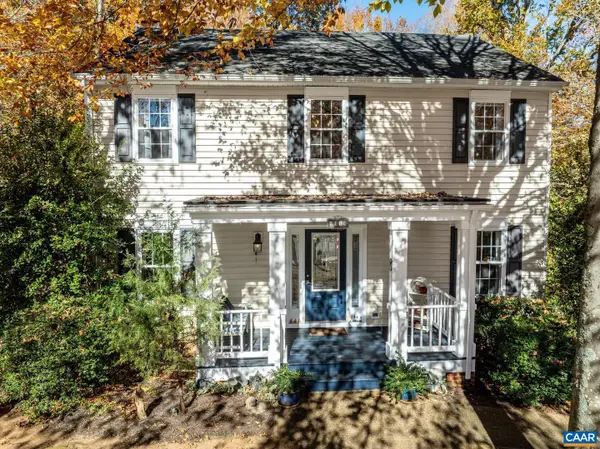 $629,900Active3 beds 3 baths2,155 sq. ft.
$629,900Active3 beds 3 baths2,155 sq. ft.1018 Ashby Pl, CHARLOTTESVILLE, VA 22901
MLS# 670952Listed by: FIND HOMES REALTY LLC - New
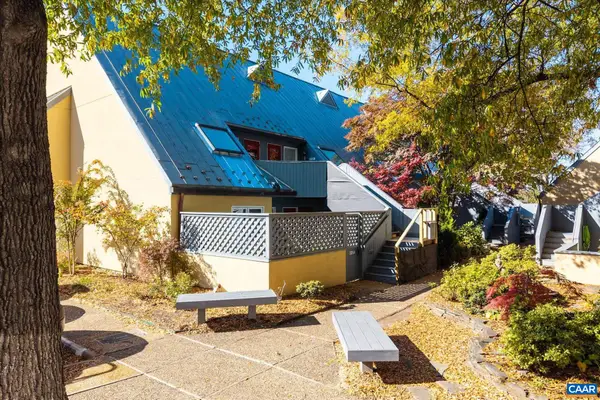 $500,000Active2 beds 2 baths1,352 sq. ft.
$500,000Active2 beds 2 baths1,352 sq. ft.301 2nd St Nw, Charlottesville, VA 22902
MLS# 670896Listed by: FRANK HARDY SOTHEBY'S INTERNATIONAL REALTY - Open Sat, 12 to 2pmNew
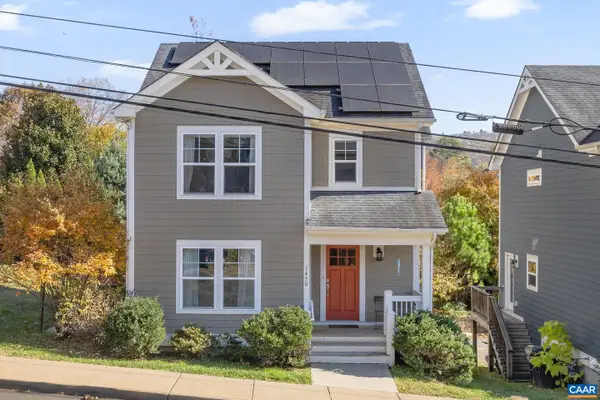 $540,000Active3 beds 3 baths1,350 sq. ft.
$540,000Active3 beds 3 baths1,350 sq. ft.1450 Avon St, CHARLOTTESVILLE, VA 22902
MLS# 670888Listed by: NEST REALTY GROUP
