53c Mary Jackson Ct, Charlottesville, VA 22902
Local realty services provided by:Better Homes and Gardens Real Estate Cassidon Realty
53c Mary Jackson Ct,Charlottesville, VA 22902
$770,749
- 4 Beds
- 3 Baths
- 2,543 sq. ft.
- Single family
- Pending
Listed by:amanda kate lemon
Office:nest realty group
MLS#:660529
Source:BRIGHTMLS
Price summary
- Price:$770,749
- Price per sq. ft.:$256.4
- Monthly HOA dues:$88
About this home
Discover the Chestnut home in Galaxie Farm, featuring a bright and open floor plan perfect for modern living with designer finishes. The main level boasts a seamless flow between the dining area, family room, and kitchen, with a stunning morning room addition for extra space and natural light. The family room impresses with 8?x12? three-panel sliding glass doors leading to the patio, creating an effortless indoor-outdoor connection. A convenient half bath and attached two-car garage complete the first floor. Upstairs, the spacious primary suite offers a luxurious en suite bath with a freestanding tub and a large walk-in closet. Three additional bedrooms, a hall bath, and a dedicated laundry room provide ample space for family and guests. Set on our final slab homesite in Galaxie Farm, this home will be ready for move-in early Fall! Galaxie Farm is a new Southside community promising Carter Mountain views just minutes from Downtown, UVA, Martha Jeff, I-64 & Wegman's. Photos are of a similar home and may show optional or upgraded features.,Granite Counter,White Cabinets,Fireplace in Family Room
Contact an agent
Home facts
- Year built:2025
- Listing ID #:660529
- Added:237 day(s) ago
- Updated:September 29, 2025 at 07:35 AM
Rooms and interior
- Bedrooms:4
- Total bathrooms:3
- Full bathrooms:2
- Half bathrooms:1
- Living area:2,543 sq. ft.
Heating and cooling
- Cooling:Central A/C, Fresh Air Recovery System, Programmable Thermostat
- Heating:Central, Forced Air, Natural Gas
Structure and exterior
- Roof:Architectural Shingle, Composite
- Year built:2025
- Building area:2,543 sq. ft.
- Lot area:0.11 Acres
Schools
- High school:MONTICELLO
- Middle school:WALTON
Utilities
- Water:Public
- Sewer:Public Sewer
Finances and disclosures
- Price:$770,749
- Price per sq. ft.:$256.4
- Tax amount:$6,340 (2025)
New listings near 53c Mary Jackson Ct
- New
 $525,000Active3 beds 1 baths1,347 sq. ft.
$525,000Active3 beds 1 baths1,347 sq. ft.211 Robertson Ave, CHARLOTTESVILLE, VA 22903
MLS# 669523Listed by: NEST REALTY GROUP - New
 $949,000Active3 beds 2 baths1,916 sq. ft.
$949,000Active3 beds 2 baths1,916 sq. ft.303 Alderman Rd, CHARLOTTESVILLE, VA 22903
MLS# 669452Listed by: LORING WOODRIFF REAL ESTATE ASSOCIATES - New
 $699,000Active3 beds 4 baths2,781 sq. ft.
$699,000Active3 beds 4 baths2,781 sq. ft.105 Kelsey Ct, CHARLOTTESVILLE, VA 22903
MLS# 669421Listed by: NEST REALTY GROUP  $545,000Pending4 beds 3 baths1,880 sq. ft.
$545,000Pending4 beds 3 baths1,880 sq. ft.613 Shamrock Rd, CHARLOTTESVILLE, VA 22903
MLS# 669420Listed by: DONNA GOINGS REAL ESTATE LLC $549,000Pending3 beds 3 baths2,395 sq. ft.
$549,000Pending3 beds 3 baths2,395 sq. ft.714 West St, CHARLOTTESVILLE, VA 22903
MLS# 669375Listed by: LORING WOODRIFF REAL ESTATE ASSOCIATES- New
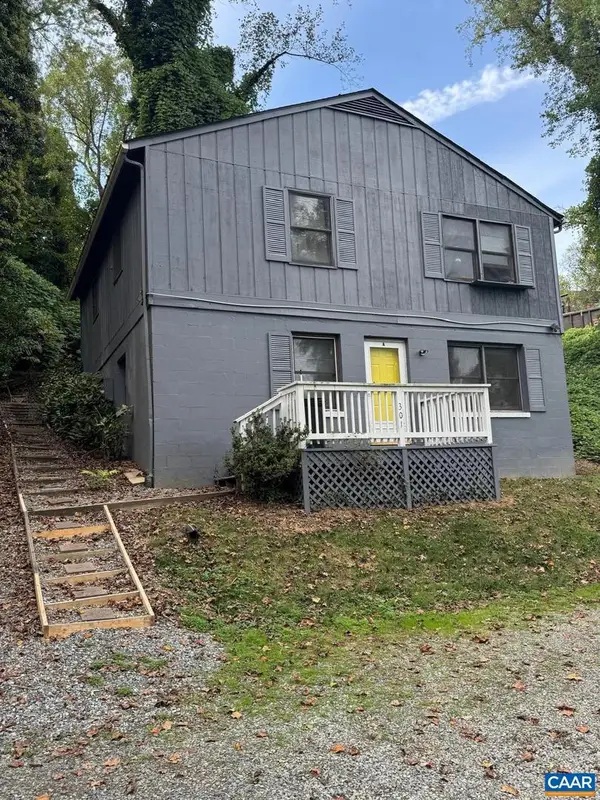 $515,000Active-- beds -- baths
$515,000Active-- beds -- baths301 Paton St #a & B, CHARLOTTESVILLE, VA 22903
MLS# 669402Listed by: EXP REALTY LLC - STAFFORD - New
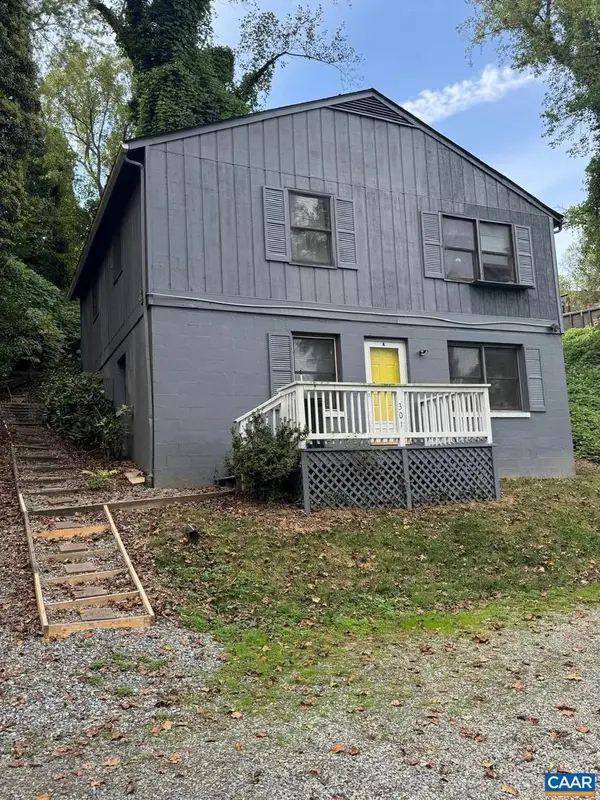 $515,000Active4 beds 2 baths1,800 sq. ft.
$515,000Active4 beds 2 baths1,800 sq. ft.Unit A & B 301 Paton St #a & B, CHARLOTTESVILLE, VA 22903
MLS# 669382Listed by: EXP REALTY LLC - STAFFORD - New
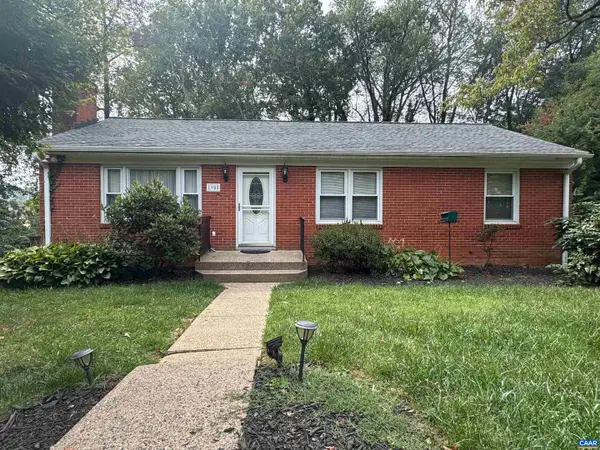 $399,900Active3 beds 2 baths1,436 sq. ft.
$399,900Active3 beds 2 baths1,436 sq. ft.1905 Swanson Dr, CHARLOTTESVILLE, VA 22901
MLS# 669372Listed by: AKARION REALTY - New
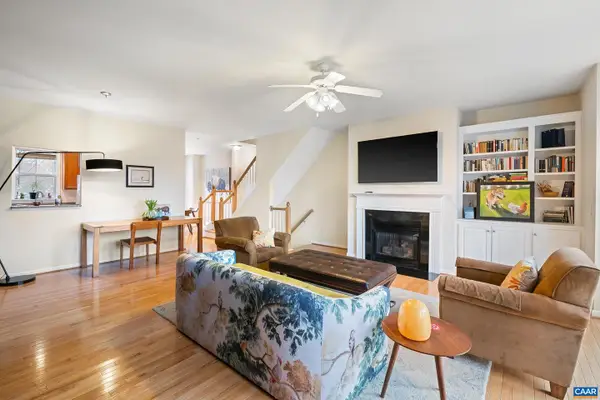 $439,000Active3 beds 3 baths1,638 sq. ft.
$439,000Active3 beds 3 baths1,638 sq. ft.106 Melbourne Prk #f, CHARLOTTESVILLE, VA 22901
MLS# 669362Listed by: NEST REALTY GROUP - New
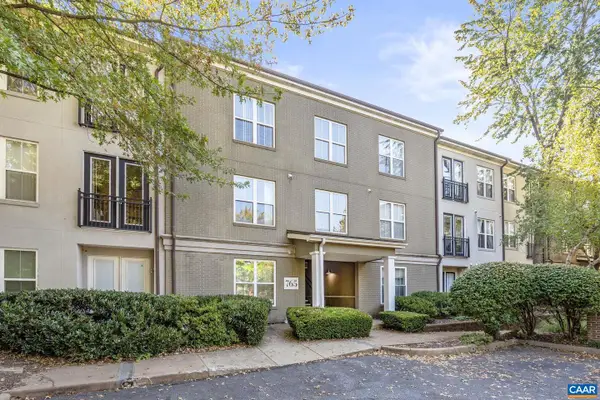 $425,000Active2 beds 2 baths1,161 sq. ft.
$425,000Active2 beds 2 baths1,161 sq. ft.765 Walker Sq #4b, CHARLOTTESVILLE, VA 22903
MLS# 669292Listed by: REAL ESTATE III, INC.
