570 Pebble Hill Ct, Charlottesville, VA 22903
Local realty services provided by:Better Homes and Gardens Real Estate Cassidon Realty
Listed by:denise ramey team
Office:long & foster - charlottesville west
MLS#:669378
Source:BRIGHTMLS
Price summary
- Price:$425,000
- Price per sq. ft.:$252.83
- Monthly HOA dues:$127
About this home
Peaceful living in the heart of Charlottesville! Tucked away in this centrally located neighborhood, this one level villa home provides a quiet sanctuary while being minutes from 5th St. Station, Wegmans, UVA and downtown. The open floor plan flows seamlessly from the large renovated eat-in kitchen with granite countertops, updated white cabinets, and new dishwasher and microwave. Formal dining area and lovely living room with soaring vaulted ceiling, and sliding doors leading out to the private back patio. The primary bedroom features two large closets and an updated ensuite bathroom with new vanity, commode, and showerhead. A second spacious bedroom with full bath that is great for guests and an additional room that can be used as an office, playroom or guest room round out this warm sun-filled home. This home features a new roof and one car garage too! Professionally landscaped with mature hedges and seasonal flowers. Neighborhood amenities such as walking/running trails, a playground, and pool are within walking distance.,Granite Counter,White Cabinets
Contact an agent
Home facts
- Year built:2000
- Listing ID #:669378
- Added:5 day(s) ago
- Updated:September 30, 2025 at 01:59 PM
Rooms and interior
- Bedrooms:2
- Total bathrooms:2
- Full bathrooms:2
- Living area:1,381 sq. ft.
Heating and cooling
- Cooling:Central A/C, Heat Pump(s)
- Heating:Central, Heat Pump(s), Steam
Structure and exterior
- Roof:Architectural Shingle
- Year built:2000
- Building area:1,381 sq. ft.
- Lot area:0.12 Acres
Schools
- High school:MONTICELLO
- Middle school:BURLEY
Utilities
- Water:Public
- Sewer:Public Sewer
Finances and disclosures
- Price:$425,000
- Price per sq. ft.:$252.83
- Tax amount:$3,609 (2025)
New listings near 570 Pebble Hill Ct
- New
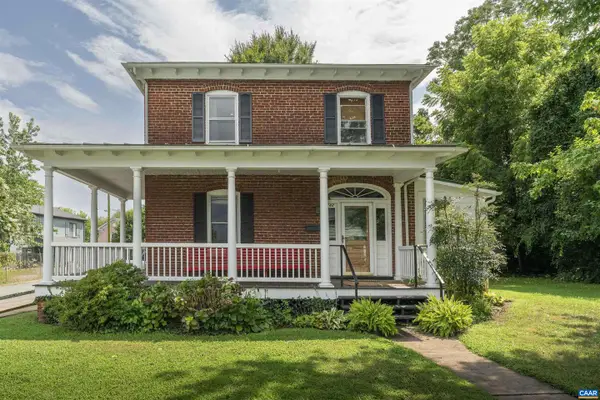 $1,100,000Active3 beds 2 baths1,540 sq. ft.
$1,100,000Active3 beds 2 baths1,540 sq. ft.736 + 742 Graves St, CHARLOTTESVILLE, VA 22902
MLS# 669531Listed by: LORING WOODRIFF REAL ESTATE ASSOCIATES  $525,000Pending3 beds 1 baths1,347 sq. ft.
$525,000Pending3 beds 1 baths1,347 sq. ft.211 Robertson Ave, CHARLOTTESVILLE, VA 22903
MLS# 669523Listed by: NEST REALTY GROUP- New
 $949,000Active3 beds 2 baths1,916 sq. ft.
$949,000Active3 beds 2 baths1,916 sq. ft.303 Alderman Rd, CHARLOTTESVILLE, VA 22903
MLS# 669452Listed by: LORING WOODRIFF REAL ESTATE ASSOCIATES - Open Tue, 10am to 12pmNew
 $699,000Active3 beds 4 baths2,781 sq. ft.
$699,000Active3 beds 4 baths2,781 sq. ft.105 Kelsey Ct, CHARLOTTESVILLE, VA 22903
MLS# 669421Listed by: NEST REALTY GROUP  $545,000Pending4 beds 3 baths1,880 sq. ft.
$545,000Pending4 beds 3 baths1,880 sq. ft.613 Shamrock Rd, CHARLOTTESVILLE, VA 22903
MLS# 669420Listed by: DONNA GOINGS REAL ESTATE LLC $549,000Pending3 beds 3 baths2,395 sq. ft.
$549,000Pending3 beds 3 baths2,395 sq. ft.714 West St, CHARLOTTESVILLE, VA 22903
MLS# 669375Listed by: LORING WOODRIFF REAL ESTATE ASSOCIATES- New
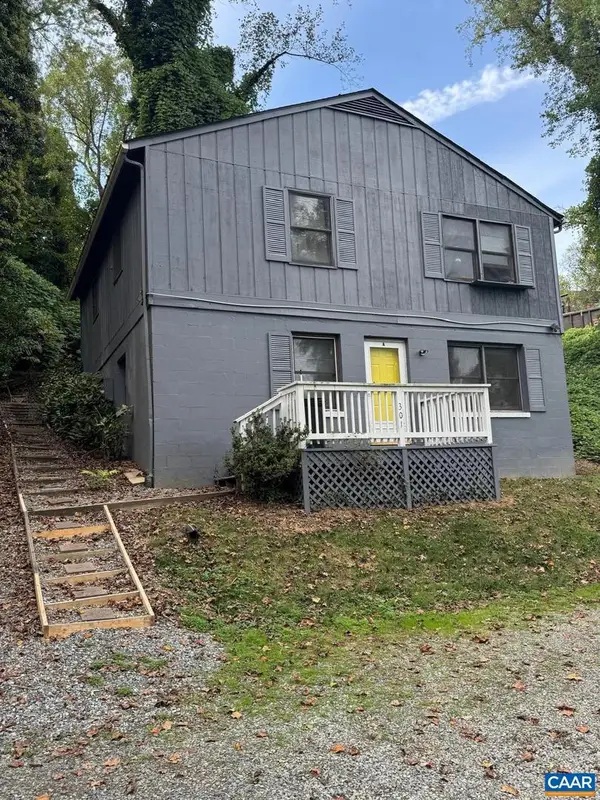 $515,000Active-- beds -- baths
$515,000Active-- beds -- baths301 Paton St #a & B, CHARLOTTESVILLE, VA 22903
MLS# 669402Listed by: EXP REALTY LLC - STAFFORD - New
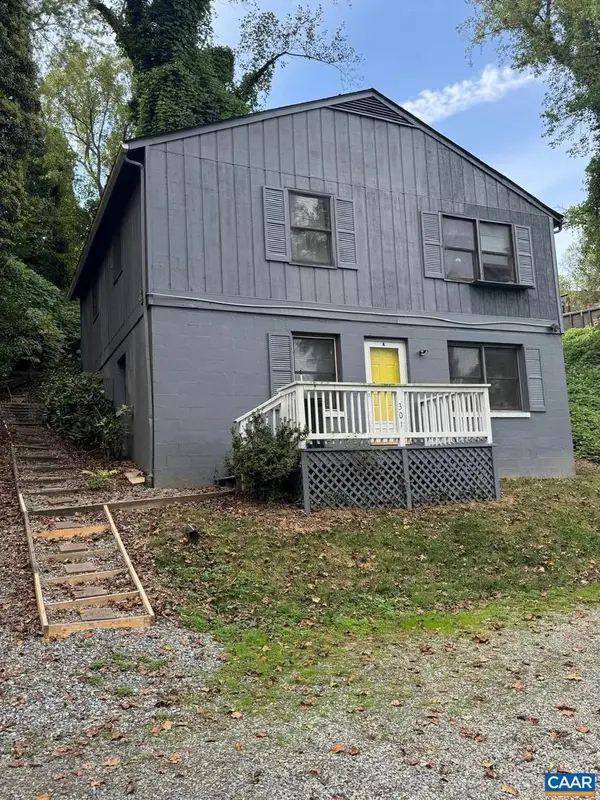 $515,000Active4 beds 2 baths1,800 sq. ft.
$515,000Active4 beds 2 baths1,800 sq. ft.Unit A & B 301 Paton St #a & B, CHARLOTTESVILLE, VA 22903
MLS# 669382Listed by: EXP REALTY LLC - STAFFORD - New
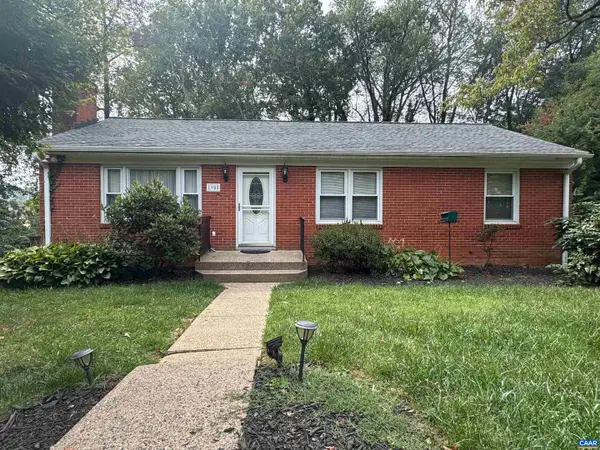 $399,900Active3 beds 2 baths1,436 sq. ft.
$399,900Active3 beds 2 baths1,436 sq. ft.1905 Swanson Dr, CHARLOTTESVILLE, VA 22901
MLS# 669372Listed by: AKARION REALTY - New
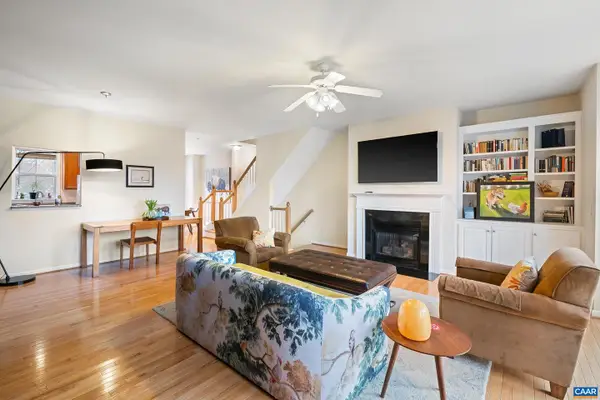 $439,000Active3 beds 3 baths1,638 sq. ft.
$439,000Active3 beds 3 baths1,638 sq. ft.106 Melbourne Prk #f, CHARLOTTESVILLE, VA 22901
MLS# 669362Listed by: NEST REALTY GROUP
