5864 Wyant Ln, Charlottesville, VA 22903
Local realty services provided by:Better Homes and Gardens Real Estate GSA Realty
5864 Wyant Ln,Charlottesville, VA 22903
$1,299,000
- 5 Beds
- 5 Baths
- 3,600 sq. ft.
- Single family
- Active
Listed by:rod phillips
Office:dogwood realty group llc.
MLS#:662575
Source:BRIGHTMLS
Price summary
- Price:$1,299,000
- Price per sq. ft.:$360.83
About this home
Welcome to Rooster Hill! Custom built 5 bedroom home on nearly 6 acres w/ mountain views located in the foothills of the Blue Ridge Mountains. The modern farmhouse exterior has a wide wrap around covered porch - perfect for enjoying the property. Inside the house are 5 spacious bedrooms, 4.5 baths spanning over 3600 sq ft. The 2 first-level bedrooms each have their own kitchenettes, bathrooms, entrances, parking, & outdoor space. Special Features include: energy-efficient solar power w/ 40 panels & a solar generator; 1 gig fiber internet access; spacious kitchen w/ quartz countertops; 2 walk-in pantries; solid oak hardwood floors; soapstone hearth & trim accents throughout home; custom built-in wall units, cabinets & closets; standing seam metal roof; EV charging station; walk-in roof top cupola; massive attic storage. The property also includes a separate workshop, greenhouse, fenced veggie garden, & adorable chicken coop. Great Western Albemarle school district. Convenient to Charlottesville, UVA, Crozet, shopping, local restaurants & schools. Enjoy the income potential by renting the 2 first-level rooms as these owners have, or make a family compound. Purchase the adjoining acreage & rental home for more income or space.
Contact an agent
Home facts
- Year built:1997
- Listing ID #:662575
- Added:182 day(s) ago
- Updated:September 30, 2025 at 01:59 PM
Rooms and interior
- Bedrooms:5
- Total bathrooms:5
- Full bathrooms:4
- Half bathrooms:1
- Living area:3,600 sq. ft.
Heating and cooling
- Cooling:Central A/C, Heat Pump(s)
- Heating:Central, Heat Pump(s)
Structure and exterior
- Roof:Metal
- Year built:1997
- Building area:3,600 sq. ft.
- Lot area:5.95 Acres
Schools
- High school:WESTERN ALBEMARLE
- Middle school:HENLEY
- Elementary school:BROWNSVILLE
Utilities
- Water:Well
- Sewer:Septic Exists
Finances and disclosures
- Price:$1,299,000
- Price per sq. ft.:$360.83
New listings near 5864 Wyant Ln
- New
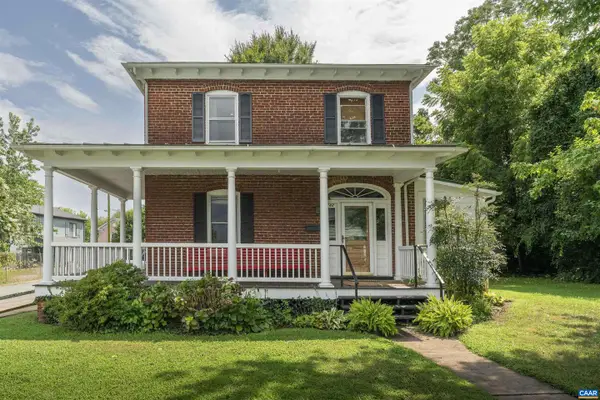 $1,100,000Active3 beds 2 baths1,540 sq. ft.
$1,100,000Active3 beds 2 baths1,540 sq. ft.736 + 742 Graves St, CHARLOTTESVILLE, VA 22902
MLS# 669531Listed by: LORING WOODRIFF REAL ESTATE ASSOCIATES  $525,000Pending3 beds 1 baths1,347 sq. ft.
$525,000Pending3 beds 1 baths1,347 sq. ft.211 Robertson Ave, CHARLOTTESVILLE, VA 22903
MLS# 669523Listed by: NEST REALTY GROUP- New
 $949,000Active3 beds 2 baths1,916 sq. ft.
$949,000Active3 beds 2 baths1,916 sq. ft.303 Alderman Rd, CHARLOTTESVILLE, VA 22903
MLS# 669452Listed by: LORING WOODRIFF REAL ESTATE ASSOCIATES - Open Tue, 10am to 12pmNew
 $699,000Active3 beds 4 baths2,781 sq. ft.
$699,000Active3 beds 4 baths2,781 sq. ft.105 Kelsey Ct, CHARLOTTESVILLE, VA 22903
MLS# 669421Listed by: NEST REALTY GROUP  $545,000Pending4 beds 3 baths1,880 sq. ft.
$545,000Pending4 beds 3 baths1,880 sq. ft.613 Shamrock Rd, CHARLOTTESVILLE, VA 22903
MLS# 669420Listed by: DONNA GOINGS REAL ESTATE LLC $549,000Pending3 beds 3 baths2,395 sq. ft.
$549,000Pending3 beds 3 baths2,395 sq. ft.714 West St, CHARLOTTESVILLE, VA 22903
MLS# 669375Listed by: LORING WOODRIFF REAL ESTATE ASSOCIATES- New
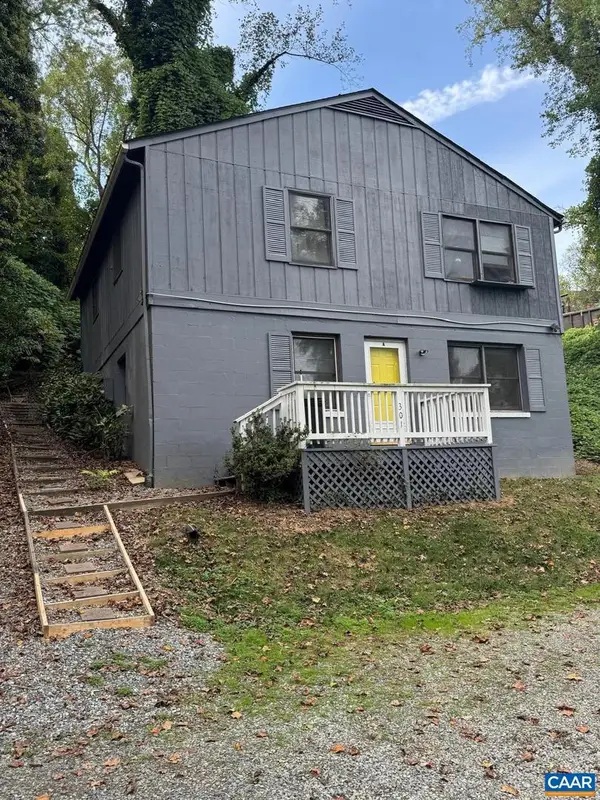 $515,000Active-- beds -- baths
$515,000Active-- beds -- baths301 Paton St #a & B, CHARLOTTESVILLE, VA 22903
MLS# 669402Listed by: EXP REALTY LLC - STAFFORD - New
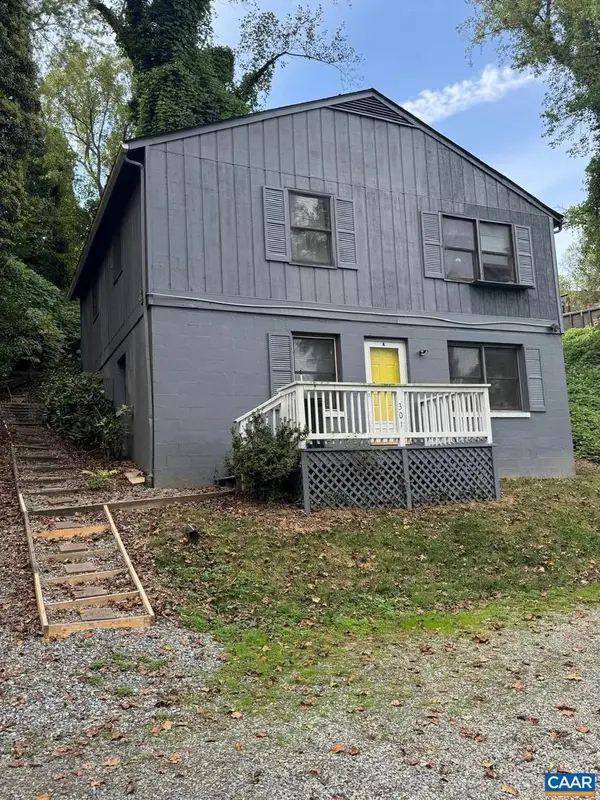 $515,000Active4 beds 2 baths1,800 sq. ft.
$515,000Active4 beds 2 baths1,800 sq. ft.Unit A & B 301 Paton St #a & B, CHARLOTTESVILLE, VA 22903
MLS# 669382Listed by: EXP REALTY LLC - STAFFORD - New
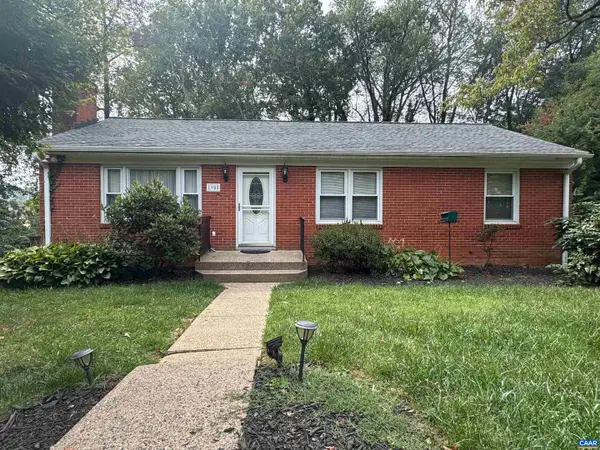 $399,900Active3 beds 2 baths1,436 sq. ft.
$399,900Active3 beds 2 baths1,436 sq. ft.1905 Swanson Dr, CHARLOTTESVILLE, VA 22901
MLS# 669372Listed by: AKARION REALTY - New
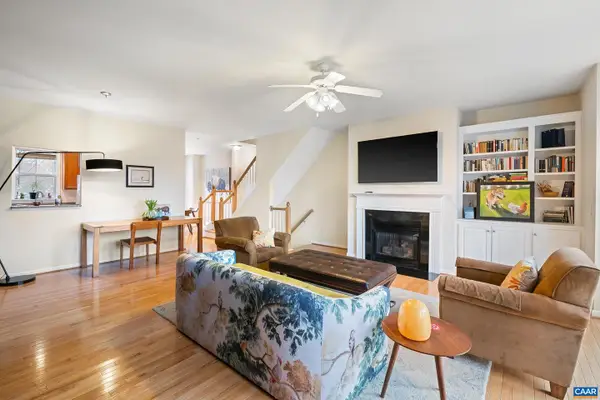 $439,000Active3 beds 3 baths1,638 sq. ft.
$439,000Active3 beds 3 baths1,638 sq. ft.106 Melbourne Prk #f, CHARLOTTESVILLE, VA 22901
MLS# 669362Listed by: NEST REALTY GROUP
