610 Whitcover Cir, Charlottesville, VA 22901
Local realty services provided by:Better Homes and Gardens Real Estate Murphy & Co.
610 Whitcover Cir,Charlottesville, VA 22901
$310,000
- 3 Beds
- 3 Baths
- 1,944 sq. ft.
- Townhouse
- Pending
Listed by:gary palmer
Office:town realty
MLS#:669205
Source:BRIGHTMLS
Price summary
- Price:$310,000
- Price per sq. ft.:$144.59
- Monthly HOA dues:$298
About this home
MAINTENANCE FREE, MAIN LEVEL LIVING! 3BR/3BA townhome in the Stonehenge community offers modern upgrades and a spacious layout. The open living room features a 2-story cathedral ceiling and a cozy, wood-burning fireplace, leading to a well-appointed upgraded kitchen with granite countertops and plenty of cabinets. Enjoy a first floor Primary Suite, with access to the rear deck, which overlooks the fenced-in backyard. The home offers generous-sized bedrooms, three full bathrooms, a large storage/utility room, and a finished walk-out basement offering plenty of space for activities. Impeccable location just minutes away from Pen Park, Shops at Stonefield, UVA, Downtown Mall, Pantops & 29N shopping & entertainment. Community amenities offer a club house, pool, tennis court, basketball court, play areas, dog park & walking trails. HOA dues cover all exterior maintenance including roof, siding, yard maintenance, & trash. Stonehenge is one of the first townhome communities built in Charlottesville - set up your in-person tour today!,Birch Cabinets,Granite Counter,Fireplace in Living Room
Contact an agent
Home facts
- Year built:1993
- Listing ID #:669205
- Added:9 day(s) ago
- Updated:September 29, 2025 at 07:35 AM
Rooms and interior
- Bedrooms:3
- Total bathrooms:3
- Full bathrooms:3
- Living area:1,944 sq. ft.
Heating and cooling
- Cooling:Heat Pump(s)
- Heating:Heat Pump(s)
Structure and exterior
- Roof:Architectural Shingle, Composite
- Year built:1993
- Building area:1,944 sq. ft.
Schools
- High school:ALBEMARLE
- Middle school:BURLEY
Utilities
- Water:Public
- Sewer:Public Sewer
Finances and disclosures
- Price:$310,000
- Price per sq. ft.:$144.59
- Tax amount:$1,088 (2022)
New listings near 610 Whitcover Cir
- New
 $525,000Active3 beds 1 baths1,347 sq. ft.
$525,000Active3 beds 1 baths1,347 sq. ft.211 Robertson Ave, CHARLOTTESVILLE, VA 22903
MLS# 669523Listed by: NEST REALTY GROUP - New
 $949,000Active3 beds 2 baths1,916 sq. ft.
$949,000Active3 beds 2 baths1,916 sq. ft.303 Alderman Rd, CHARLOTTESVILLE, VA 22903
MLS# 669452Listed by: LORING WOODRIFF REAL ESTATE ASSOCIATES - New
 $699,000Active3 beds 4 baths2,781 sq. ft.
$699,000Active3 beds 4 baths2,781 sq. ft.105 Kelsey Ct, CHARLOTTESVILLE, VA 22903
MLS# 669421Listed by: NEST REALTY GROUP  $545,000Pending4 beds 3 baths1,880 sq. ft.
$545,000Pending4 beds 3 baths1,880 sq. ft.613 Shamrock Rd, CHARLOTTESVILLE, VA 22903
MLS# 669420Listed by: DONNA GOINGS REAL ESTATE LLC $549,000Pending3 beds 3 baths2,395 sq. ft.
$549,000Pending3 beds 3 baths2,395 sq. ft.714 West St, CHARLOTTESVILLE, VA 22903
MLS# 669375Listed by: LORING WOODRIFF REAL ESTATE ASSOCIATES- New
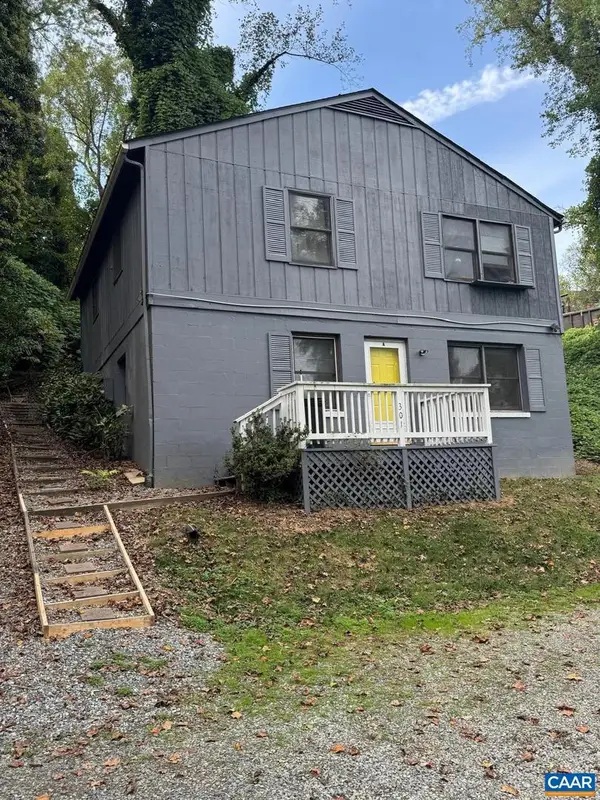 $515,000Active-- beds -- baths
$515,000Active-- beds -- baths301 Paton St #a & B, CHARLOTTESVILLE, VA 22903
MLS# 669402Listed by: EXP REALTY LLC - STAFFORD - New
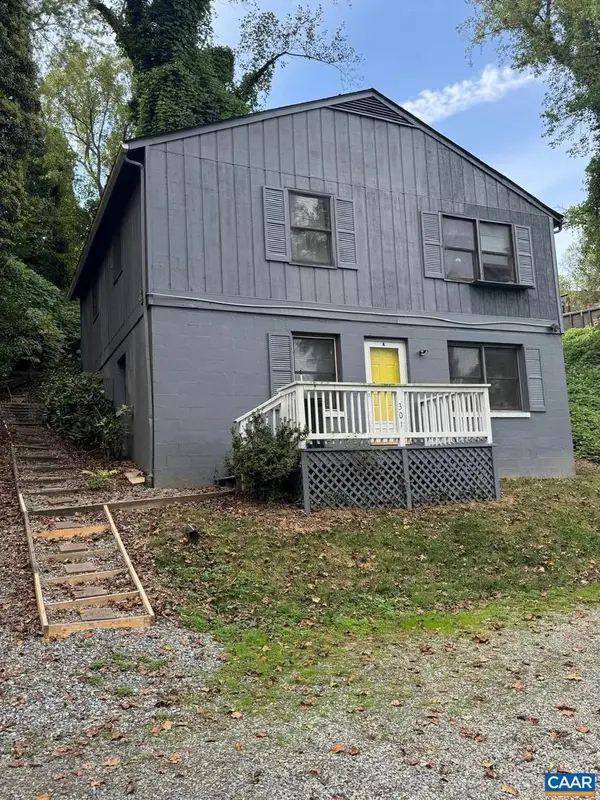 $515,000Active4 beds 2 baths1,800 sq. ft.
$515,000Active4 beds 2 baths1,800 sq. ft.Unit A & B 301 Paton St #a & B, CHARLOTTESVILLE, VA 22903
MLS# 669382Listed by: EXP REALTY LLC - STAFFORD - New
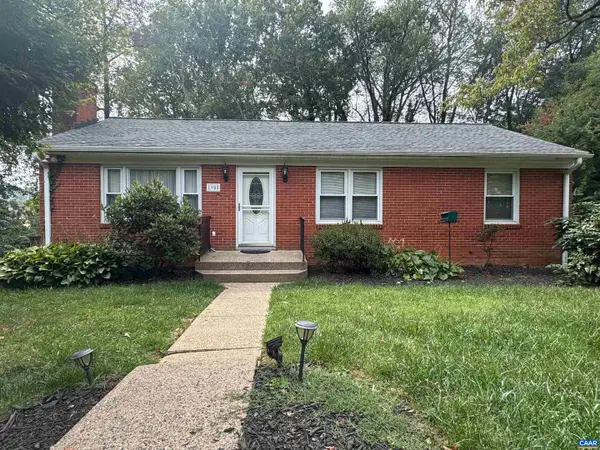 $399,900Active3 beds 2 baths1,436 sq. ft.
$399,900Active3 beds 2 baths1,436 sq. ft.1905 Swanson Dr, CHARLOTTESVILLE, VA 22901
MLS# 669372Listed by: AKARION REALTY - New
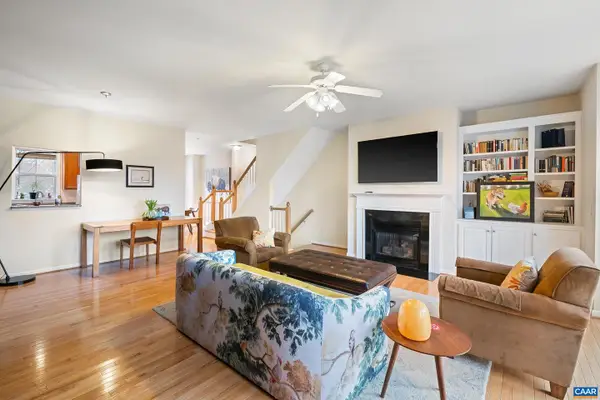 $439,000Active3 beds 3 baths1,638 sq. ft.
$439,000Active3 beds 3 baths1,638 sq. ft.106 Melbourne Prk #f, CHARLOTTESVILLE, VA 22901
MLS# 669362Listed by: NEST REALTY GROUP - New
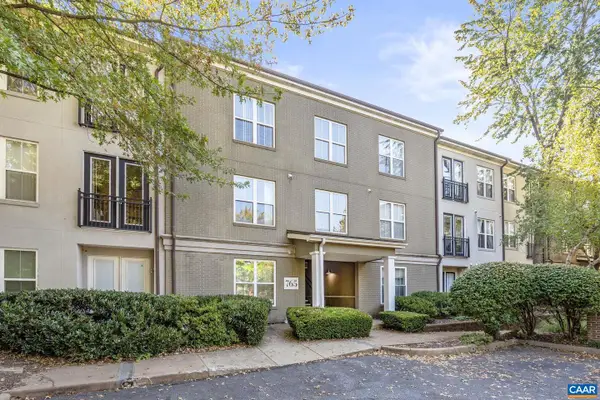 $425,000Active2 beds 2 baths1,161 sq. ft.
$425,000Active2 beds 2 baths1,161 sq. ft.765 Walker Sq #4b, CHARLOTTESVILLE, VA 22903
MLS# 669292Listed by: REAL ESTATE III, INC.
