643 Eight Woods Ln, Charlottesville, VA 22903
Local realty services provided by:Better Homes and Gardens Real Estate Pathways
643 Eight Woods Ln,Charlottesville, VA 22903
$1,799,000
- 3 Beds
- 4 Baths
- 4,774 sq. ft.
- Single family
- Pending
Listed by:elizabeth feil matthews
Office:loring woodriff real estate associates
MLS#:669288
Source:CHARLOTTESVILLE
Price summary
- Price:$1,799,000
- Price per sq. ft.:$376.83
- Monthly HOA dues:$341
About this home
Kenridge Villa with views of Farmington Golf Course. This meticulously maintained home features a custom and versatile floor plan designed for accessibility, abundant natural light, generous storage, and convenient first-floor living—all in a premier location. Enjoy comfortable everyday living and effortless entertaining in the modern, open layout. Relax and take in the private vista from the sunroom or the deck—covered porch entry surrounded by a lovely holly garden. The spacious first-floor Primary Suite features a tray ceiling and two custom-fitted walk-in closets. Two additional bedrooms upstairs, each with walk-in closets, a flexible bonus area perfect for a home office or craft room, a second full bath, and a lofted den. The terrace level offers a flexible space for recreation, weekend guests, a caretaker, or a crowd to watch "the game" by the second fireplace, as well as spacious storage and utility area with shelving. The HOA includes trash, recycling, snow removal, and landscaping. Additional storage is available in the two-car garage. Minutes from UVA, golf, and town.
Contact an agent
Home facts
- Year built:2008
- Listing ID #:669288
- Added:7 day(s) ago
- Updated:September 23, 2025 at 12:35 AM
Rooms and interior
- Bedrooms:3
- Total bathrooms:4
- Full bathrooms:3
- Half bathrooms:1
- Living area:4,774 sq. ft.
Heating and cooling
- Cooling:Heat Pump
- Heating:Forced Air, Heat Pump, Natural Gas
Structure and exterior
- Year built:2008
- Building area:4,774 sq. ft.
- Lot area:0.2 Acres
Schools
- High school:Western Albemarle
- Middle school:Henley
- Elementary school:Murray
Utilities
- Water:Public
- Sewer:Public Sewer
Finances and disclosures
- Price:$1,799,000
- Price per sq. ft.:$376.83
- Tax amount:$9,120 (2025)
New listings near 643 Eight Woods Ln
- New
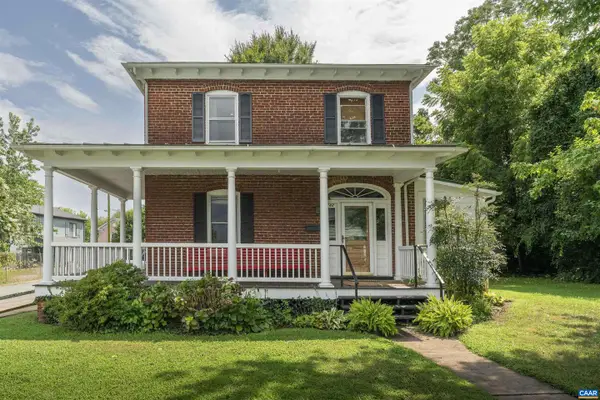 $1,100,000Active3 beds 2 baths1,540 sq. ft.
$1,100,000Active3 beds 2 baths1,540 sq. ft.736 + 742 Graves St, CHARLOTTESVILLE, VA 22902
MLS# 669531Listed by: LORING WOODRIFF REAL ESTATE ASSOCIATES  $525,000Pending3 beds 1 baths1,347 sq. ft.
$525,000Pending3 beds 1 baths1,347 sq. ft.211 Robertson Ave, CHARLOTTESVILLE, VA 22903
MLS# 669523Listed by: NEST REALTY GROUP- New
 $949,000Active3 beds 2 baths1,916 sq. ft.
$949,000Active3 beds 2 baths1,916 sq. ft.303 Alderman Rd, CHARLOTTESVILLE, VA 22903
MLS# 669452Listed by: LORING WOODRIFF REAL ESTATE ASSOCIATES - Open Tue, 10am to 12pmNew
 $699,000Active3 beds 4 baths2,781 sq. ft.
$699,000Active3 beds 4 baths2,781 sq. ft.105 Kelsey Ct, CHARLOTTESVILLE, VA 22903
MLS# 669421Listed by: NEST REALTY GROUP  $545,000Pending4 beds 3 baths1,880 sq. ft.
$545,000Pending4 beds 3 baths1,880 sq. ft.613 Shamrock Rd, CHARLOTTESVILLE, VA 22903
MLS# 669420Listed by: DONNA GOINGS REAL ESTATE LLC $549,000Pending3 beds 3 baths2,395 sq. ft.
$549,000Pending3 beds 3 baths2,395 sq. ft.714 West St, CHARLOTTESVILLE, VA 22903
MLS# 669375Listed by: LORING WOODRIFF REAL ESTATE ASSOCIATES- New
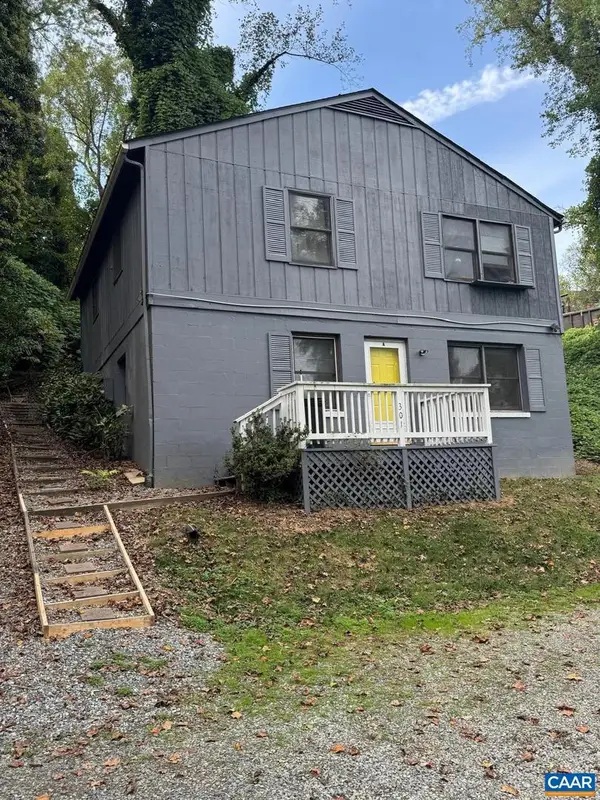 $515,000Active-- beds -- baths
$515,000Active-- beds -- baths301 Paton St #a & B, CHARLOTTESVILLE, VA 22903
MLS# 669402Listed by: EXP REALTY LLC - STAFFORD - New
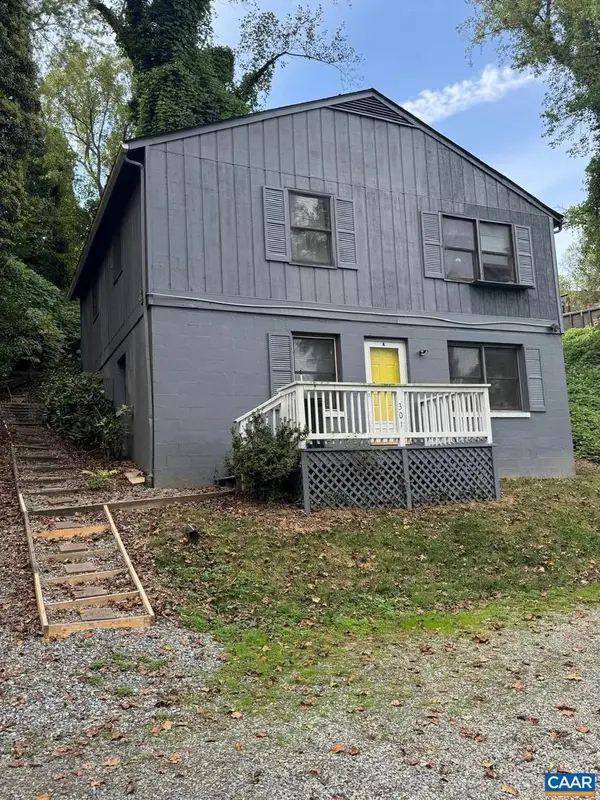 $515,000Active4 beds 2 baths1,800 sq. ft.
$515,000Active4 beds 2 baths1,800 sq. ft.Unit A & B 301 Paton St #a & B, CHARLOTTESVILLE, VA 22903
MLS# 669382Listed by: EXP REALTY LLC - STAFFORD - New
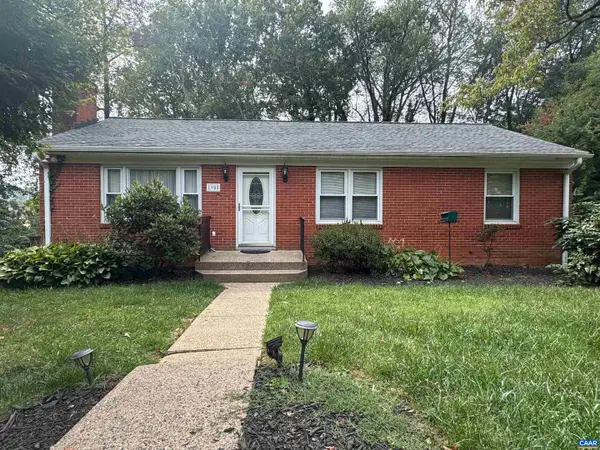 $399,900Active3 beds 2 baths1,436 sq. ft.
$399,900Active3 beds 2 baths1,436 sq. ft.1905 Swanson Dr, CHARLOTTESVILLE, VA 22901
MLS# 669372Listed by: AKARION REALTY - New
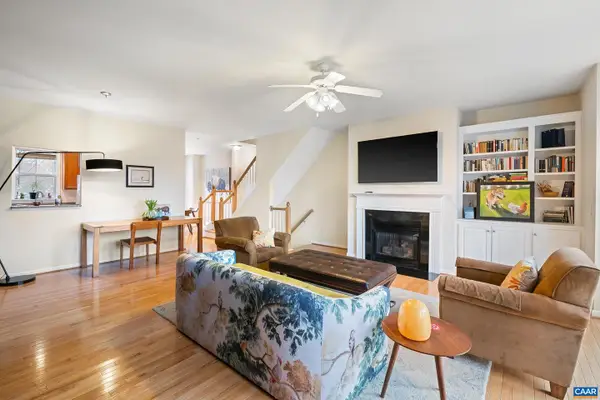 $439,000Active3 beds 3 baths1,638 sq. ft.
$439,000Active3 beds 3 baths1,638 sq. ft.106 Melbourne Prk #f, CHARLOTTESVILLE, VA 22901
MLS# 669362Listed by: NEST REALTY GROUP
