676 Victorian Ct, Charlottesville, VA 22901
Local realty services provided by:Better Homes and Gardens Real Estate Premier
Listed by:stephanie d shellenberger
Office:avenue realty, llc.
MLS#:665109
Source:BRIGHTMLS
Price summary
- Price:$500,000
- Price per sq. ft.:$187.27
- Monthly HOA dues:$33
About this home
Welcome to Village Square, where convenience meets comfort in the heart of Charlottesville?just minutes from parks, shopping, schools, and top dining spots. This delightful home features an open-concept living and dining area, flowing into an updated kitchen with views of the spacious backyard and full-width deck?ideal for entertaining or relaxing. Upstairs offers a primary suite, two additional bedrooms, and a full bath. The versatile lower level includes a bedroom, bathroom, laundry, family room, kitchenette, and walkout access?perfect for an in-law suite or guest space. Don?t miss this well-located, flexible home?schedule your private showing today! Quick close.,Fireplace in Family Room
Contact an agent
Home facts
- Year built:1984
- Listing ID #:665109
- Added:122 day(s) ago
- Updated:September 29, 2025 at 07:35 AM
Rooms and interior
- Bedrooms:4
- Total bathrooms:3
- Full bathrooms:2
- Half bathrooms:1
- Living area:1,970 sq. ft.
Heating and cooling
- Cooling:Central A/C
- Heating:Central, Heat Pump(s)
Structure and exterior
- Year built:1984
- Building area:1,970 sq. ft.
- Lot area:0.19 Acres
Schools
- High school:ALBEMARLE
- Middle school:BURLEY
Utilities
- Water:Public
- Sewer:Public Sewer
Finances and disclosures
- Price:$500,000
- Price per sq. ft.:$187.27
- Tax amount:$4,264 (2024)
New listings near 676 Victorian Ct
- New
 $525,000Active3 beds 1 baths1,347 sq. ft.
$525,000Active3 beds 1 baths1,347 sq. ft.211 Robertson Ave, CHARLOTTESVILLE, VA 22903
MLS# 669523Listed by: NEST REALTY GROUP - New
 $949,000Active3 beds 2 baths1,916 sq. ft.
$949,000Active3 beds 2 baths1,916 sq. ft.303 Alderman Rd, CHARLOTTESVILLE, VA 22903
MLS# 669452Listed by: LORING WOODRIFF REAL ESTATE ASSOCIATES - New
 $699,000Active3 beds 4 baths2,781 sq. ft.
$699,000Active3 beds 4 baths2,781 sq. ft.105 Kelsey Ct, CHARLOTTESVILLE, VA 22903
MLS# 669421Listed by: NEST REALTY GROUP  $545,000Pending4 beds 3 baths1,880 sq. ft.
$545,000Pending4 beds 3 baths1,880 sq. ft.613 Shamrock Rd, CHARLOTTESVILLE, VA 22903
MLS# 669420Listed by: DONNA GOINGS REAL ESTATE LLC $549,000Pending3 beds 3 baths2,395 sq. ft.
$549,000Pending3 beds 3 baths2,395 sq. ft.714 West St, CHARLOTTESVILLE, VA 22903
MLS# 669375Listed by: LORING WOODRIFF REAL ESTATE ASSOCIATES- New
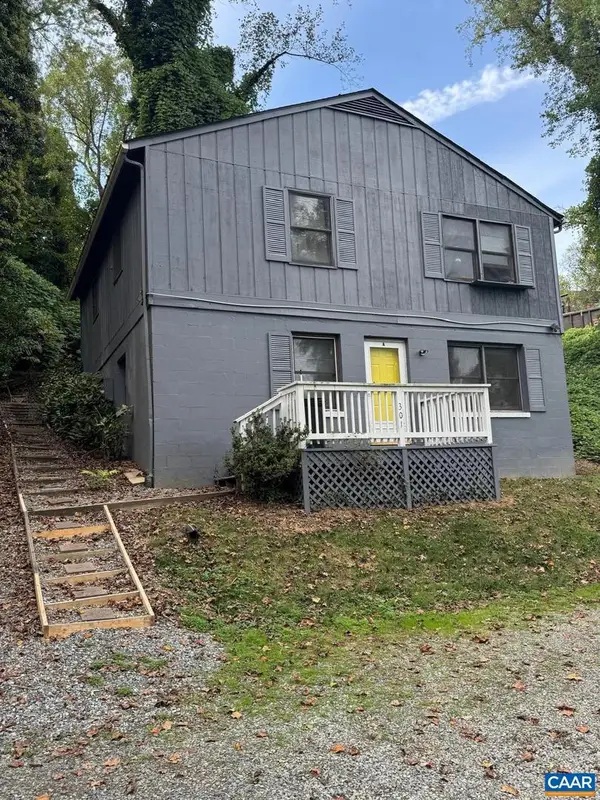 $515,000Active-- beds -- baths
$515,000Active-- beds -- baths301 Paton St #a & B, CHARLOTTESVILLE, VA 22903
MLS# 669402Listed by: EXP REALTY LLC - STAFFORD - New
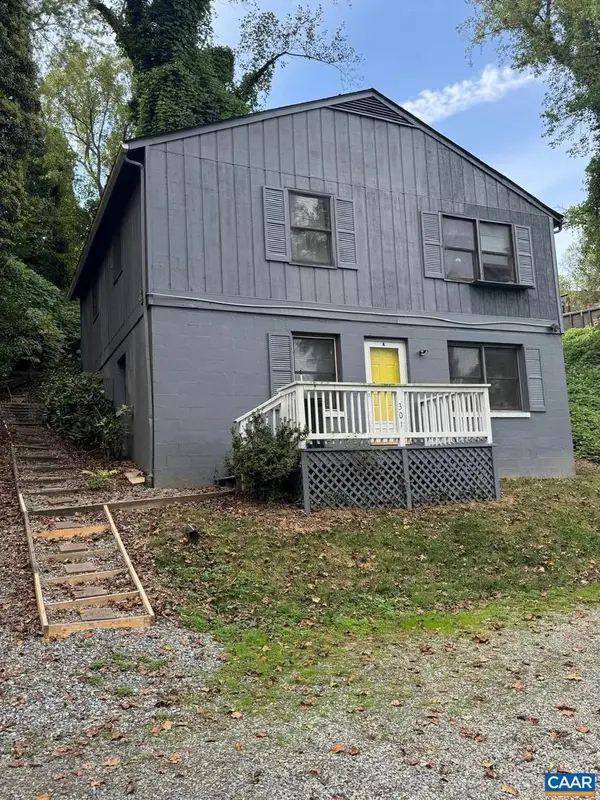 $515,000Active4 beds 2 baths1,800 sq. ft.
$515,000Active4 beds 2 baths1,800 sq. ft.Unit A & B 301 Paton St #a & B, CHARLOTTESVILLE, VA 22903
MLS# 669382Listed by: EXP REALTY LLC - STAFFORD - New
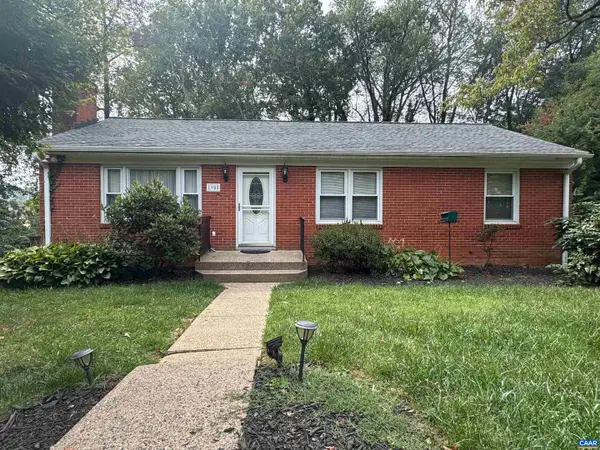 $399,900Active3 beds 2 baths1,436 sq. ft.
$399,900Active3 beds 2 baths1,436 sq. ft.1905 Swanson Dr, CHARLOTTESVILLE, VA 22901
MLS# 669372Listed by: AKARION REALTY - New
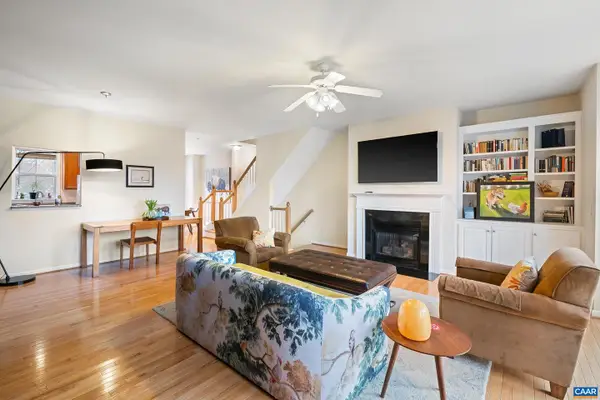 $439,000Active3 beds 3 baths1,638 sq. ft.
$439,000Active3 beds 3 baths1,638 sq. ft.106 Melbourne Prk #f, CHARLOTTESVILLE, VA 22901
MLS# 669362Listed by: NEST REALTY GROUP - New
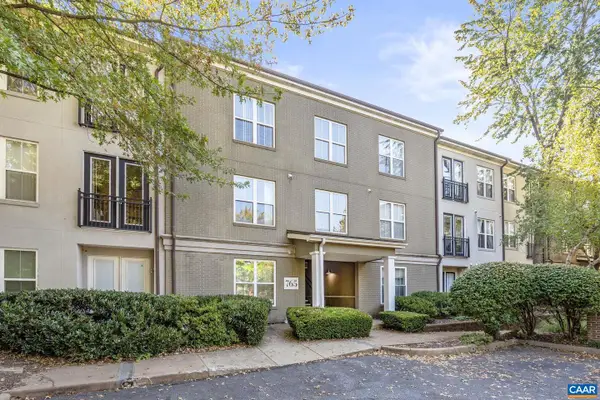 $425,000Active2 beds 2 baths1,161 sq. ft.
$425,000Active2 beds 2 baths1,161 sq. ft.765 Walker Sq #4b, CHARLOTTESVILLE, VA 22903
MLS# 669292Listed by: REAL ESTATE III, INC.
