814 Cole St, Charlottesville, VA 22901
Local realty services provided by:Better Homes and Gardens Real Estate Premier
814 Cole St,Charlottesville, VA 22901
$559,000
- 3 Beds
- 3 Baths
- 1,680 sq. ft.
- Single family
- Pending
Listed by:robert r bailey
Office:montague, miller & co. - westfield
MLS#:662727
Source:BRIGHTMLS
Price summary
- Price:$559,000
- Price per sq. ft.:$268.75
- Monthly HOA dues:$150
About this home
Are you ready to start living in your new home? Quick occupancy may be possible at 814 Cole St! This EarthCraft certified one-owner home is just steps from Belvedere?s wonderful amenities. This charming home has a spacious, open main level with hardwood floors throughout the living room & formal dining room. The kitchen includes a generous pantry, a large island with cookbook shelves, & a bright breakfast nook that provides access to the backyard. Upstairs, find a large owner?s suite with dual walk-in closets & a private bath. A second full bath & laundry closet with room for storage are in the hall & there are 2 additional bedrooms with large closets at the back of the house. The cozy, private backyard includes a detached, 2-car garage with set up for EV plug in. Just at the end of the street, you?ll find Belvedere?s community garden and the Village Green with playground & open field is just around the corner. There is access to walking trails throughout the neighborhood. This home is an easy walk to both the SOCA Indoor Facility and the Fairview Swim & Tennis Club and is just minutes from shopping & dining on Rio Rd. & Rt. 29N.,Granite Counter,Maple Cabinets
Contact an agent
Home facts
- Year built:2010
- Listing ID #:662727
- Added:165 day(s) ago
- Updated:September 29, 2025 at 07:35 AM
Rooms and interior
- Bedrooms:3
- Total bathrooms:3
- Full bathrooms:2
- Half bathrooms:1
- Living area:1,680 sq. ft.
Heating and cooling
- Cooling:Central A/C
- Heating:Central, Forced Air, Natural Gas
Structure and exterior
- Year built:2010
- Building area:1,680 sq. ft.
- Lot area:0.07 Acres
Schools
- High school:ALBEMARLE
- Middle school:BURLEY
Utilities
- Water:Public
- Sewer:Public Sewer
Finances and disclosures
- Price:$559,000
- Price per sq. ft.:$268.75
- Tax amount:$4,281 (2025)
New listings near 814 Cole St
- New
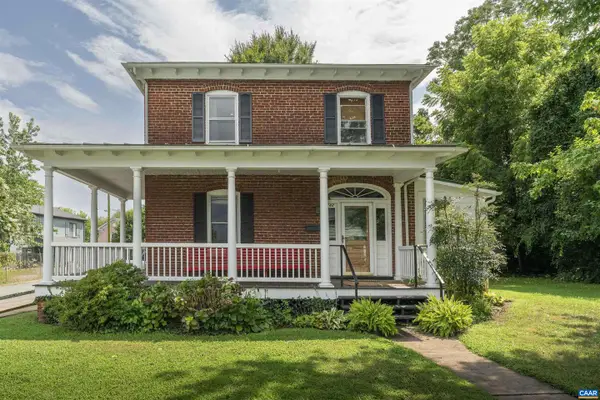 $1,100,000Active3 beds 2 baths1,540 sq. ft.
$1,100,000Active3 beds 2 baths1,540 sq. ft.736 + 742 Graves St, CHARLOTTESVILLE, VA 22902
MLS# 669531Listed by: LORING WOODRIFF REAL ESTATE ASSOCIATES  $525,000Pending3 beds 1 baths1,347 sq. ft.
$525,000Pending3 beds 1 baths1,347 sq. ft.211 Robertson Ave, CHARLOTTESVILLE, VA 22903
MLS# 669523Listed by: NEST REALTY GROUP- New
 $949,000Active3 beds 2 baths1,916 sq. ft.
$949,000Active3 beds 2 baths1,916 sq. ft.303 Alderman Rd, CHARLOTTESVILLE, VA 22903
MLS# 669452Listed by: LORING WOODRIFF REAL ESTATE ASSOCIATES - Open Tue, 10am to 12pmNew
 $699,000Active3 beds 4 baths2,781 sq. ft.
$699,000Active3 beds 4 baths2,781 sq. ft.105 Kelsey Ct, CHARLOTTESVILLE, VA 22903
MLS# 669421Listed by: NEST REALTY GROUP  $545,000Pending4 beds 3 baths1,880 sq. ft.
$545,000Pending4 beds 3 baths1,880 sq. ft.613 Shamrock Rd, CHARLOTTESVILLE, VA 22903
MLS# 669420Listed by: DONNA GOINGS REAL ESTATE LLC $549,000Pending3 beds 3 baths2,395 sq. ft.
$549,000Pending3 beds 3 baths2,395 sq. ft.714 West St, CHARLOTTESVILLE, VA 22903
MLS# 669375Listed by: LORING WOODRIFF REAL ESTATE ASSOCIATES- New
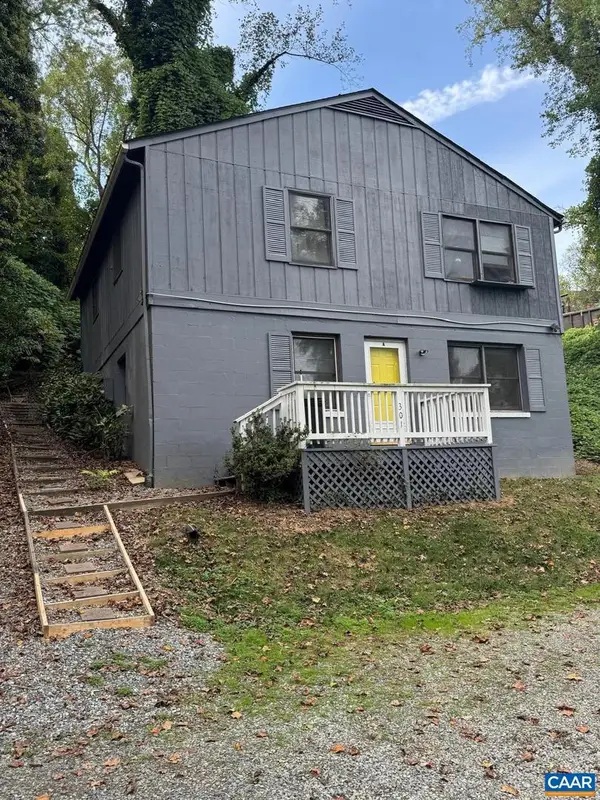 $515,000Active-- beds -- baths
$515,000Active-- beds -- baths301 Paton St #a & B, CHARLOTTESVILLE, VA 22903
MLS# 669402Listed by: EXP REALTY LLC - STAFFORD - New
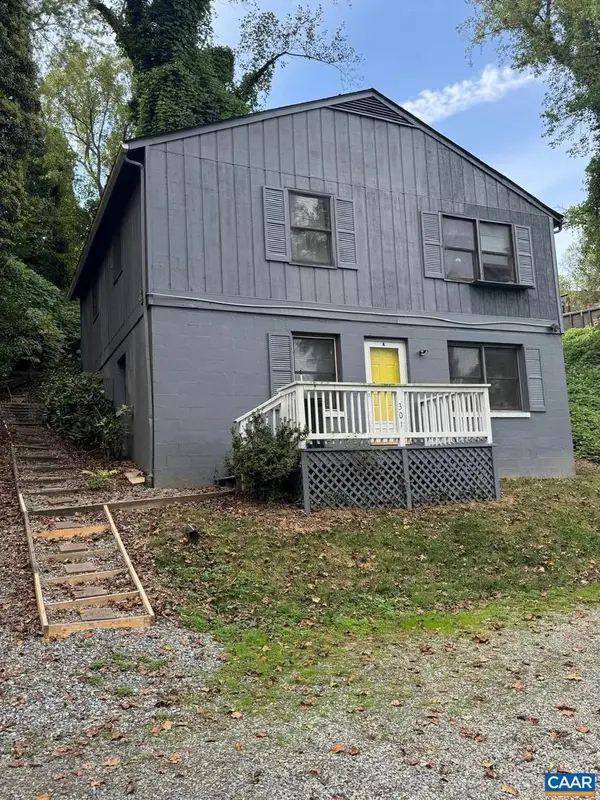 $515,000Active4 beds 2 baths1,800 sq. ft.
$515,000Active4 beds 2 baths1,800 sq. ft.Unit A & B 301 Paton St #a & B, CHARLOTTESVILLE, VA 22903
MLS# 669382Listed by: EXP REALTY LLC - STAFFORD - New
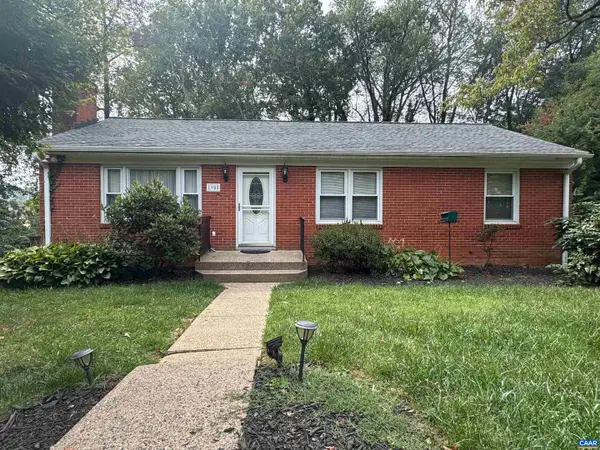 $399,900Active3 beds 2 baths1,436 sq. ft.
$399,900Active3 beds 2 baths1,436 sq. ft.1905 Swanson Dr, CHARLOTTESVILLE, VA 22901
MLS# 669372Listed by: AKARION REALTY - New
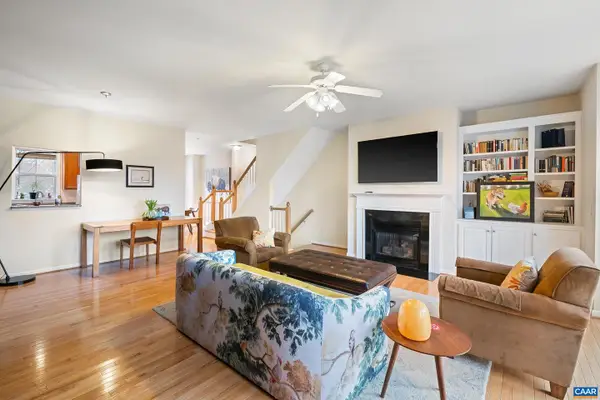 $439,000Active3 beds 3 baths1,638 sq. ft.
$439,000Active3 beds 3 baths1,638 sq. ft.106 Melbourne Prk #f, CHARLOTTESVILLE, VA 22901
MLS# 669362Listed by: NEST REALTY GROUP
