924 Rainier Rd, Charlottesville, VA 22903
Local realty services provided by:Better Homes and Gardens Real Estate GSA Realty
924 Rainier Rd,Charlottesville, VA 22903
$515,000
- 4 Beds
- 3 Baths
- 2,536 sq. ft.
- Townhouse
- Pending
Listed by:diane lamarche
Office:barrington realty llc.
MLS#:667873
Source:BRIGHTMLS
Price summary
- Price:$515,000
- Price per sq. ft.:$171.9
About this home
Exceptional Brick 3 level home in highly sought after Cherry Hill, near UVA hospital. Super popular with UVA medical, graduate students and downtown professionals! Walk to UVA hospital and grounds! Close to Fifth St shopping with Wegmans and the downtown pedestrian mall with wonderful restaurants, shops, and entertainment! This 4 BR, 3 Ba home includes a detached 2 car garage, fenced courtyard with elegant bluestone pavers and Trex deck! This is the Expanded model-2996 TSF! with the 3 level rear extension, providing 1st level mudroom/exercise room, main level sunroom and expanded primary bedroom enormous walk-in closet! The home is loaded with upgrades including main level hardwood, maple cabinets, granite tops, gas range and efficient gas heat and hot water! The Primary bedroom features a vaulted ceiling, enormous WIC and Luxury tiled bath with separate shower, large soaking tub and double vanities. Main level perfect for aupair. The neighborhood has walking trails, picnic area and nearby playground/pools, inc Smith Aquatic Center. On bus line. Exceptional investment. Owner/Broker currently renting another home in CH for $3495/mo. Strong record of appreciation and rental income increases! Avail 10/31-11/30
Contact an agent
Home facts
- Year built:2007
- Listing ID #:667873
- Added:46 day(s) ago
- Updated:September 29, 2025 at 07:35 AM
Rooms and interior
- Bedrooms:4
- Total bathrooms:3
- Full bathrooms:3
- Living area:2,536 sq. ft.
Heating and cooling
- Cooling:Central A/C
- Heating:Natural Gas
Structure and exterior
- Year built:2007
- Building area:2,536 sq. ft.
- Lot area:0.1 Acres
Schools
- High school:CHARLOTTESVILLE
- Middle school:WALKER & BUFORD
- Elementary school:JOHNSON
Utilities
- Water:Public
- Sewer:Public Sewer
Finances and disclosures
- Price:$515,000
- Price per sq. ft.:$171.9
- Tax amount:$4,895 (2025)
New listings near 924 Rainier Rd
- New
 $525,000Active3 beds 1 baths1,347 sq. ft.
$525,000Active3 beds 1 baths1,347 sq. ft.211 Robertson Ave, CHARLOTTESVILLE, VA 22903
MLS# 669523Listed by: NEST REALTY GROUP - New
 $949,000Active3 beds 2 baths1,916 sq. ft.
$949,000Active3 beds 2 baths1,916 sq. ft.303 Alderman Rd, CHARLOTTESVILLE, VA 22903
MLS# 669452Listed by: LORING WOODRIFF REAL ESTATE ASSOCIATES - New
 $699,000Active3 beds 4 baths2,781 sq. ft.
$699,000Active3 beds 4 baths2,781 sq. ft.105 Kelsey Ct, CHARLOTTESVILLE, VA 22903
MLS# 669421Listed by: NEST REALTY GROUP  $545,000Pending4 beds 3 baths1,880 sq. ft.
$545,000Pending4 beds 3 baths1,880 sq. ft.613 Shamrock Rd, CHARLOTTESVILLE, VA 22903
MLS# 669420Listed by: DONNA GOINGS REAL ESTATE LLC $549,000Pending3 beds 3 baths2,395 sq. ft.
$549,000Pending3 beds 3 baths2,395 sq. ft.714 West St, CHARLOTTESVILLE, VA 22903
MLS# 669375Listed by: LORING WOODRIFF REAL ESTATE ASSOCIATES- New
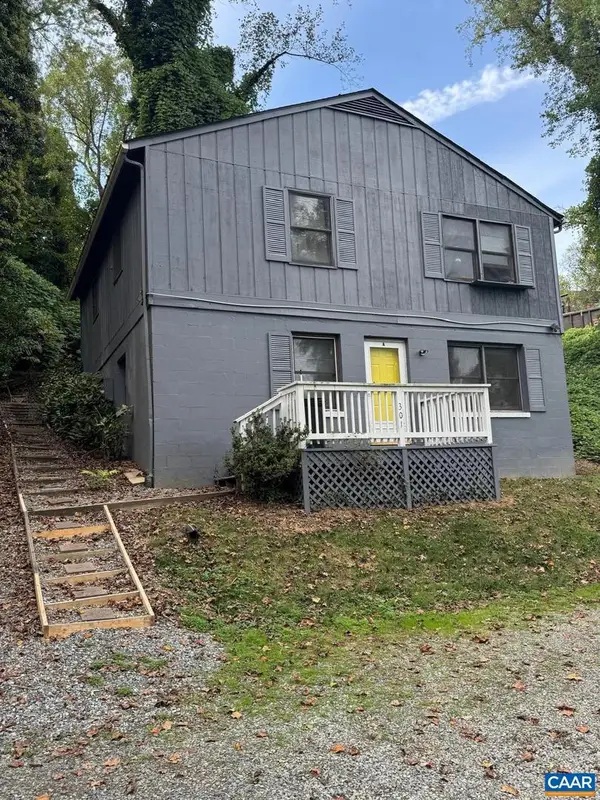 $515,000Active-- beds -- baths
$515,000Active-- beds -- baths301 Paton St #a & B, CHARLOTTESVILLE, VA 22903
MLS# 669402Listed by: EXP REALTY LLC - STAFFORD - New
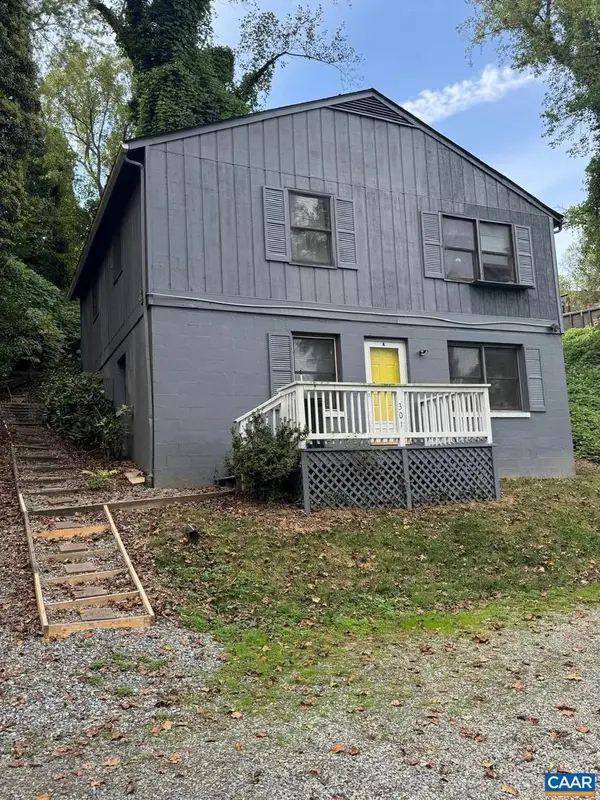 $515,000Active4 beds 2 baths1,800 sq. ft.
$515,000Active4 beds 2 baths1,800 sq. ft.Unit A & B 301 Paton St #a & B, CHARLOTTESVILLE, VA 22903
MLS# 669382Listed by: EXP REALTY LLC - STAFFORD - New
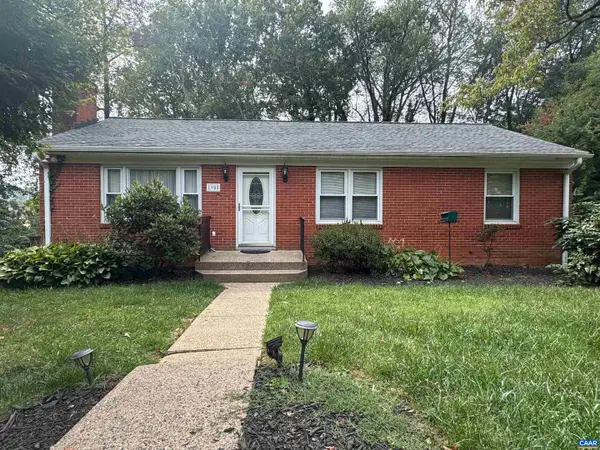 $399,900Active3 beds 2 baths1,436 sq. ft.
$399,900Active3 beds 2 baths1,436 sq. ft.1905 Swanson Dr, CHARLOTTESVILLE, VA 22901
MLS# 669372Listed by: AKARION REALTY - New
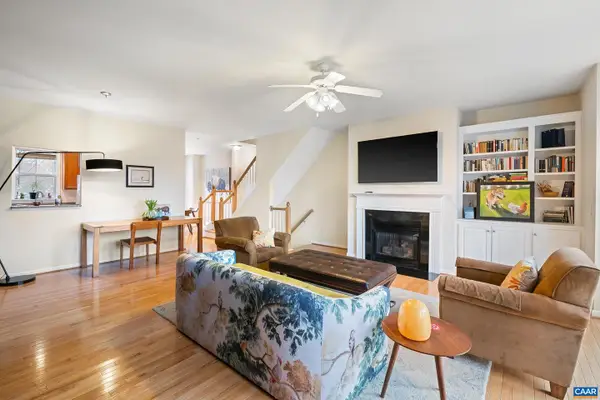 $439,000Active3 beds 3 baths1,638 sq. ft.
$439,000Active3 beds 3 baths1,638 sq. ft.106 Melbourne Prk #f, CHARLOTTESVILLE, VA 22901
MLS# 669362Listed by: NEST REALTY GROUP - New
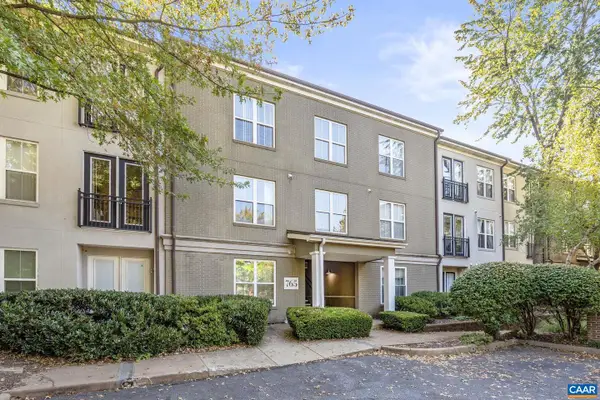 $425,000Active2 beds 2 baths1,161 sq. ft.
$425,000Active2 beds 2 baths1,161 sq. ft.765 Walker Sq #4b, CHARLOTTESVILLE, VA 22903
MLS# 669292Listed by: REAL ESTATE III, INC.
