160 Sylvan Springs Dr, Clear Brook, VA 22624
Local realty services provided by:Better Homes and Gardens Real Estate Murphy & Co.
160 Sylvan Springs Dr,Clear Brook, VA 22624
$750,000
- 5 Beds
- 4 Baths
- 3,566 sq. ft.
- Single family
- Pending
Listed by:stacey l mullins
Office:era oakcrest realty, inc.
MLS#:VAFV2034616
Source:BRIGHTMLS
Price summary
- Price:$750,000
- Price per sq. ft.:$210.32
About this home
Welcome to 160 Sylvan Springs Drive, a private retreat tucked away on over five acres in Clear Brook, Virginia. Surrounded by mature landscaping and wildlife, this custom-built home offers the perfect blend of comfort and tranquility—all without the restrictions of an HOA. Whether you dream of watching deer graze from your porch, raising chickens, or simply enjoying the peace of wide-open space, this property delivers the freedom to make it your own.
Inside, you’ll find more than 3,500 square feet of thoughtful design with an open floor plan, 9-foot ceilings, and gleaming hardwood floors. The great room and covered porch are connected by a double-sided fireplace, creating warm and inviting spaces for both entertaining and relaxing. The chef’s kitchen is a standout, featuring Corian countertops, double wall ovens, gas cooking, a breakfast bar, and plenty of room for gathering around the table.
A rare and versatile feature of this home is its TWO PRIMARY BEDROOM SUITES—one on the MAIN LEVEL and another upstairs. The main-level suite offers dual sinks, a jacuzzi tub, separate shower, and a spacious walk-in closet, while the upstairs suite includes its own en-suite bath, walk-in closet, and bonus storage. 3 additional bedrooms complete the upper level, along with the convenience of a laundry chute that leads directly to the main-level laundry room.
The partially finished walkout basement provides even more space for recreation, hobbies, or a home gym, while the four-car garage and separate workshop offer plenty of room for projects and storage. Modern comforts such as a new HVAC system, backup propane, generator hookup, and integrated air compressor add peace of mind.
Outdoor living shines here with paver walkways, a spacious patio, fire pit, and covered front and back porches—perfect spots to unwind and take in the beauty of your surroundings. With its private setting, expansive living space, and flexible layout, this property is more than a home—it’s a lifestyle.
Contact an agent
Home facts
- Year built:2004
- Listing ID #:VAFV2034616
- Added:63 day(s) ago
- Updated:October 01, 2025 at 07:32 AM
Rooms and interior
- Bedrooms:5
- Total bathrooms:4
- Full bathrooms:3
- Half bathrooms:1
- Living area:3,566 sq. ft.
Heating and cooling
- Cooling:Ceiling Fan(s), Central A/C
- Heating:Heat Pump(s), Natural Gas
Structure and exterior
- Year built:2004
- Building area:3,566 sq. ft.
- Lot area:5.02 Acres
Schools
- High school:JAMES WOOD
- Middle school:JAMES WOOD
- Elementary school:STONEWALL
Utilities
- Water:Private, Well
- Sewer:On Site Septic
Finances and disclosures
- Price:$750,000
- Price per sq. ft.:$210.32
- Tax amount:$3,190 (2022)
New listings near 160 Sylvan Springs Dr
- New
 $397,000Active3 beds 2 baths1,488 sq. ft.
$397,000Active3 beds 2 baths1,488 sq. ft.371 Ruebuck Rd, CLEAR BROOK, VA 22624
MLS# VAFV2036984Listed by: REALTY FC - New
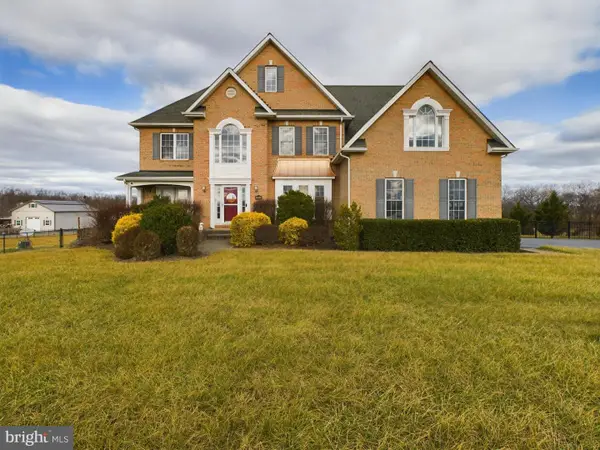 $775,000Active4 beds 4 baths3,454 sq. ft.
$775,000Active4 beds 4 baths3,454 sq. ft.1781 Brucetown Rd, CLEAR BROOK, VA 22624
MLS# VAFV2036888Listed by: PEARSON SMITH REALTY LLC 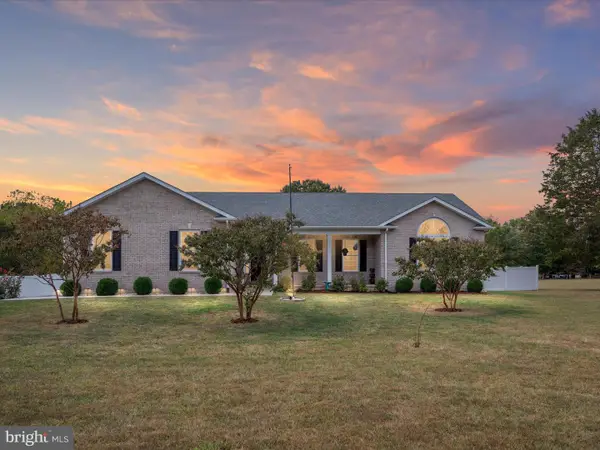 $589,900Pending3 beds 2 baths1,981 sq. ft.
$589,900Pending3 beds 2 baths1,981 sq. ft.130 Ruebuck, CLEAR BROOK, VA 22624
MLS# VAFV2036930Listed by: RE/MAX ROOTS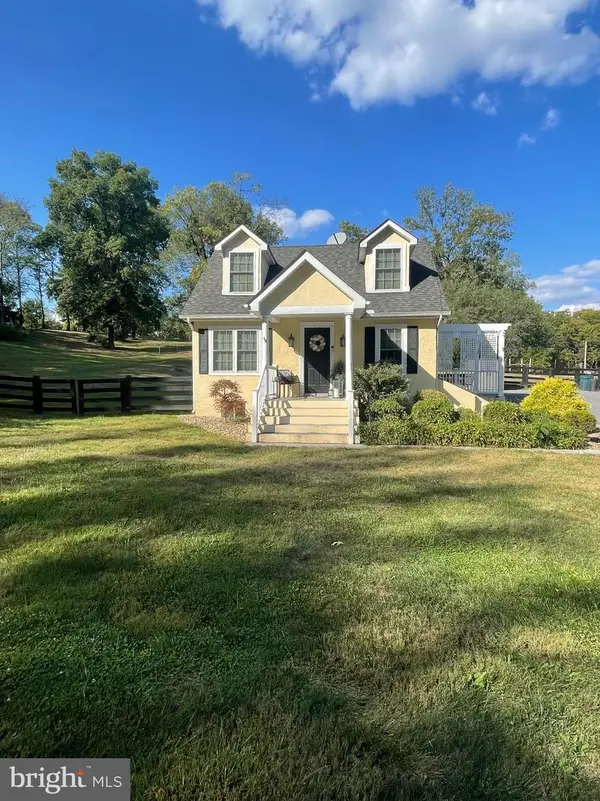 $399,900Active3 beds 3 baths1,750 sq. ft.
$399,900Active3 beds 3 baths1,750 sq. ft.1087 Cedar Hill Rd, CLEAR BROOK, VA 22624
MLS# VAFV2036902Listed by: MARKETPLACE REALTY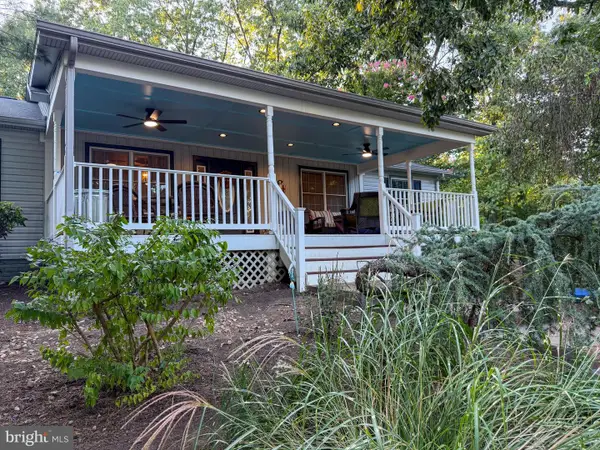 $639,000Active4 beds 3 baths2,337 sq. ft.
$639,000Active4 beds 3 baths2,337 sq. ft.151 Sassafras Ln, CLEAR BROOK, VA 22624
MLS# VAFV2036312Listed by: ERA OAKCREST REALTY, INC.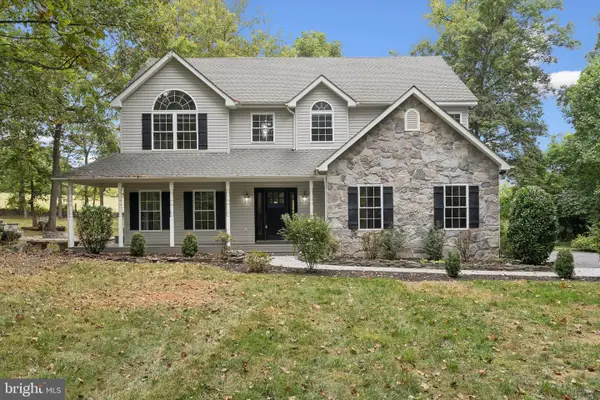 $624,900Active5 beds 3 baths2,682 sq. ft.
$624,900Active5 beds 3 baths2,682 sq. ft.360 Clearview Dr, CLEAR BROOK, VA 22624
MLS# VAFV2035294Listed by: EXP REALTY, LLC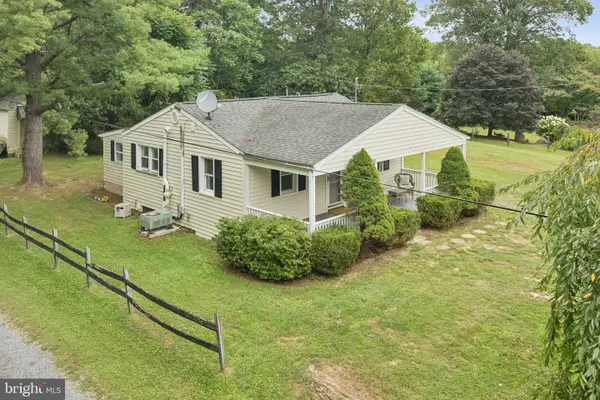 $309,000Active2 beds 1 baths888 sq. ft.
$309,000Active2 beds 1 baths888 sq. ft.148 Cedar Hill Ln, CLEAR BROOK, VA 22624
MLS# VAFV2036418Listed by: PRESIDENTIAL REALTY GROUP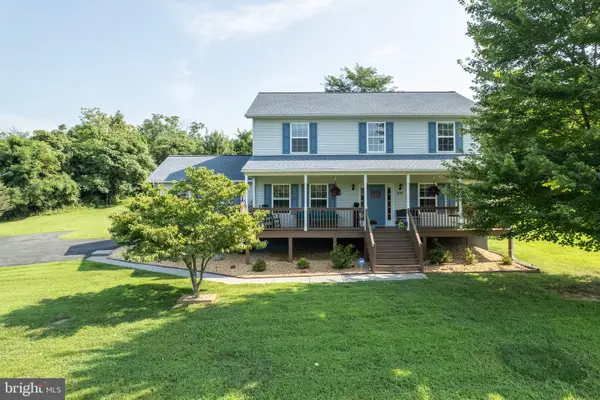 $595,000Active4 beds 3 baths2,378 sq. ft.
$595,000Active4 beds 3 baths2,378 sq. ft.235 Sylvan Springs Dr, CLEAR BROOK, VA 22624
MLS# VAFV2035924Listed by: JIM BARB REALTY INC.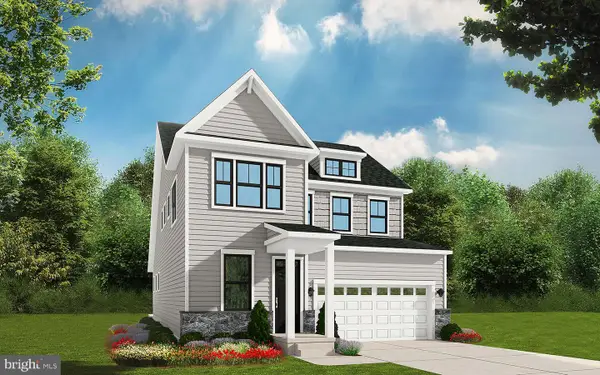 $649,990Active4 beds 4 baths3,450 sq. ft.
$649,990Active4 beds 4 baths3,450 sq. ft.2368 Sapphire St, STEPHENSON, VA 22656
MLS# VAFV2035976Listed by: BROOKFIELD MID-ATLANTIC BROKERAGE, LLC $669,500Pending4 beds 3 baths2,998 sq. ft.
$669,500Pending4 beds 3 baths2,998 sq. ft.441 Fair Ln, WINCHESTER, VA 22603
MLS# VAFV2035898Listed by: SAMSON PROPERTIES
