197 John Deere Ct, Clear Brook, VA 22624
Local realty services provided by:Better Homes and Gardens Real Estate Valley Partners
197 John Deere Ct,Clear Brook, VA 22624
$810,000
- 4 Beds
- 4 Baths
- - sq. ft.
- Single family
- Sold
Listed by:erika d de azagra
Office:era oakcrest realty, inc.
MLS#:VAFV2035984
Source:BRIGHTMLS
Sorry, we are unable to map this address
Price summary
- Price:$810,000
About this home
Incredible Home with 3400+ SQ FT home with a gorgeous, inground, HEATED swimming pool and pool house. Abundant opportunity to enjoy indoor and outdoor spaces year-round!!! The home has had many recent upgrades including NEUTRAL interior painting and LVP on the upstairs bedroom level. The kitchen is a chef's dream with stainless appliances, numerous cabinets and ample countertop workspace. The inviting, oversized island is the perfect gathering space for friends and family. The lower level, walk out basement features a large bedroom, full bath, huge daylight recreation area and plenty of storage. Additional features and improvements listed in the documents section. This home sits on 3+ acres with beautiful open views in all directions. Peaceful, tranquil, quiet; yet easy access to ALL major commuter routes, shopping and the WMC. Open house 8/16.
Contact an agent
Home facts
- Year built:2016
- Listing ID #:VAFV2035984
- Added:54 day(s) ago
- Updated:October 01, 2025 at 10:12 AM
Rooms and interior
- Bedrooms:4
- Total bathrooms:4
- Full bathrooms:3
- Half bathrooms:1
Heating and cooling
- Cooling:Central A/C
- Heating:Forced Air, Propane - Leased
Structure and exterior
- Roof:Shingle
- Year built:2016
Schools
- High school:JAMES WOOD
- Middle school:JAMES WOOD
- Elementary school:STONEWALL
Utilities
- Water:Well
Finances and disclosures
- Price:$810,000
- Tax amount:$2,987 (2025)
New listings near 197 John Deere Ct
- New
 $397,000Active3 beds 2 baths1,488 sq. ft.
$397,000Active3 beds 2 baths1,488 sq. ft.371 Ruebuck Rd, CLEAR BROOK, VA 22624
MLS# VAFV2036984Listed by: REALTY FC - New
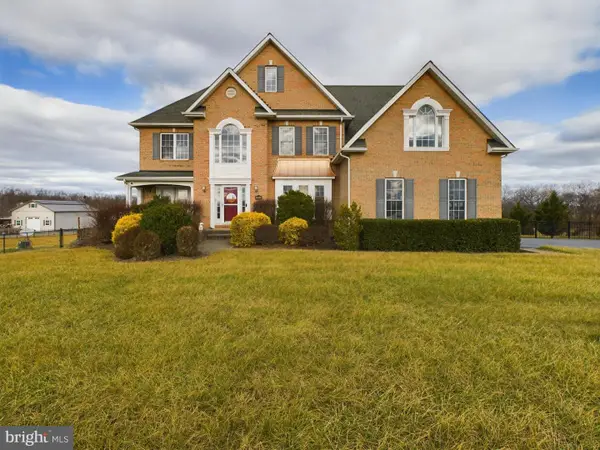 $775,000Active4 beds 4 baths3,454 sq. ft.
$775,000Active4 beds 4 baths3,454 sq. ft.1781 Brucetown Rd, CLEAR BROOK, VA 22624
MLS# VAFV2036888Listed by: PEARSON SMITH REALTY LLC 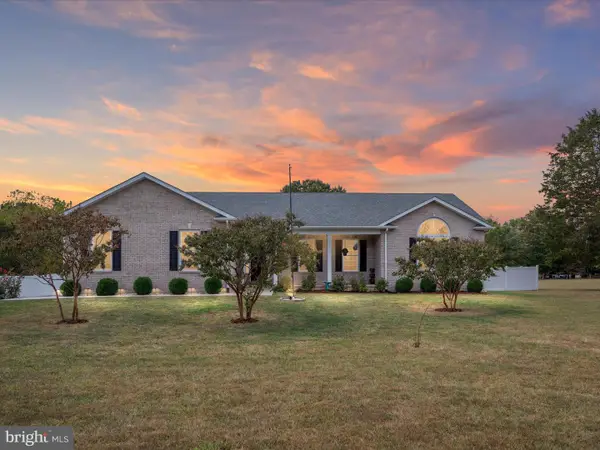 $589,900Pending3 beds 2 baths1,981 sq. ft.
$589,900Pending3 beds 2 baths1,981 sq. ft.130 Ruebuck, CLEAR BROOK, VA 22624
MLS# VAFV2036930Listed by: RE/MAX ROOTS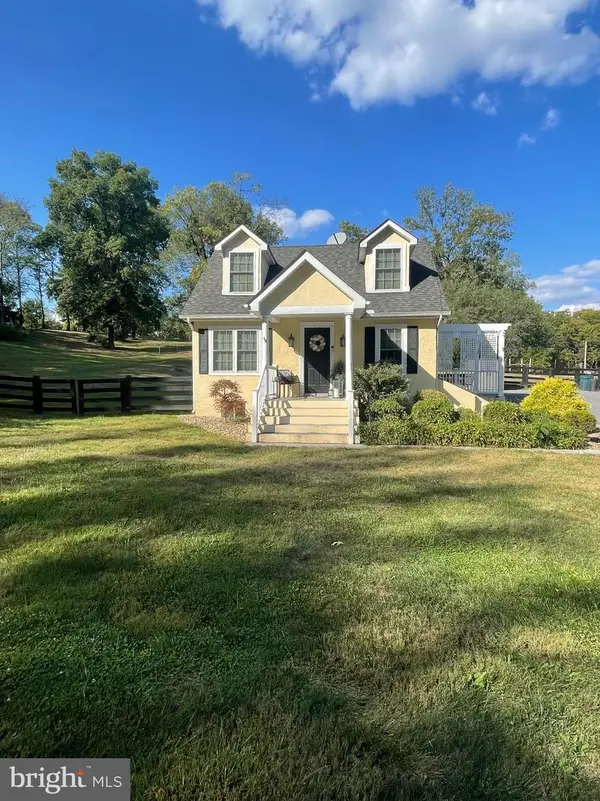 $399,900Active3 beds 3 baths1,750 sq. ft.
$399,900Active3 beds 3 baths1,750 sq. ft.1087 Cedar Hill Rd, CLEAR BROOK, VA 22624
MLS# VAFV2036902Listed by: MARKETPLACE REALTY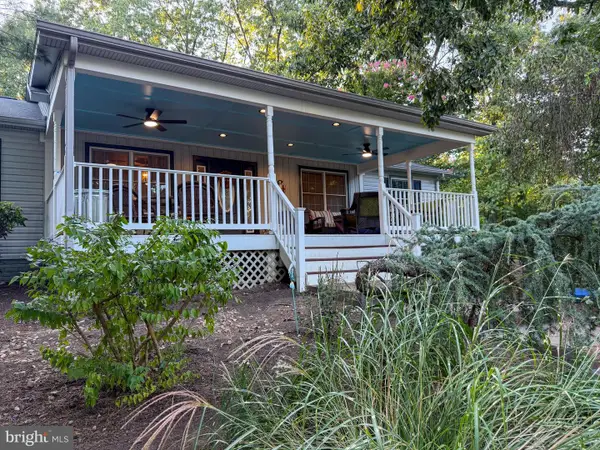 $639,000Active4 beds 3 baths2,337 sq. ft.
$639,000Active4 beds 3 baths2,337 sq. ft.151 Sassafras Ln, CLEAR BROOK, VA 22624
MLS# VAFV2036312Listed by: ERA OAKCREST REALTY, INC.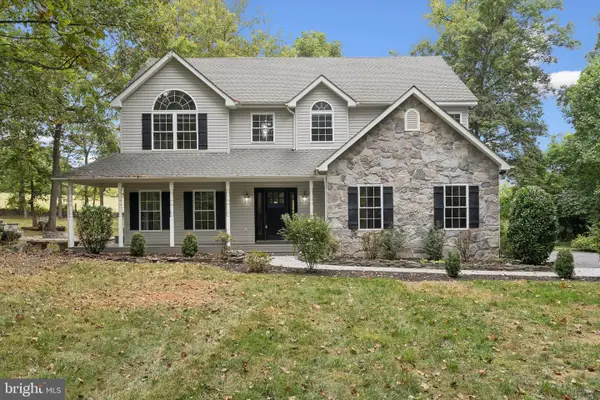 $624,900Active5 beds 3 baths2,682 sq. ft.
$624,900Active5 beds 3 baths2,682 sq. ft.360 Clearview Dr, CLEAR BROOK, VA 22624
MLS# VAFV2035294Listed by: EXP REALTY, LLC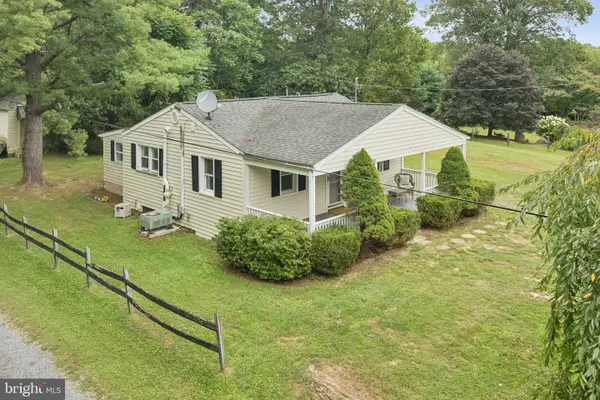 $309,000Active2 beds 1 baths888 sq. ft.
$309,000Active2 beds 1 baths888 sq. ft.148 Cedar Hill Ln, CLEAR BROOK, VA 22624
MLS# VAFV2036418Listed by: PRESIDENTIAL REALTY GROUP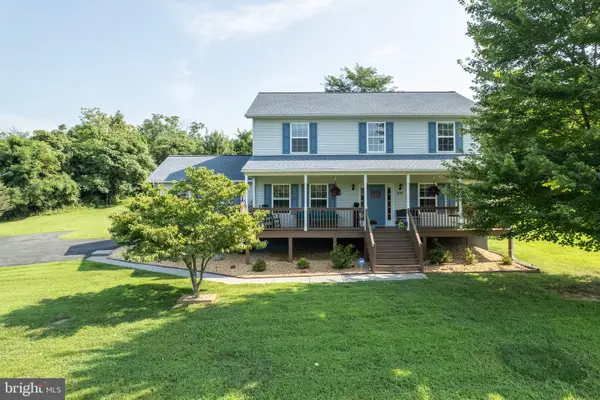 $595,000Active4 beds 3 baths2,378 sq. ft.
$595,000Active4 beds 3 baths2,378 sq. ft.235 Sylvan Springs Dr, CLEAR BROOK, VA 22624
MLS# VAFV2035924Listed by: JIM BARB REALTY INC.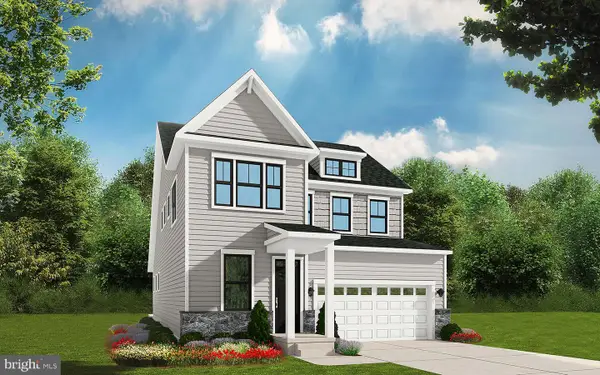 $649,990Active4 beds 4 baths3,450 sq. ft.
$649,990Active4 beds 4 baths3,450 sq. ft.2368 Sapphire St, STEPHENSON, VA 22656
MLS# VAFV2035976Listed by: BROOKFIELD MID-ATLANTIC BROKERAGE, LLC $669,500Pending4 beds 3 baths2,998 sq. ft.
$669,500Pending4 beds 3 baths2,998 sq. ft.441 Fair Ln, WINCHESTER, VA 22603
MLS# VAFV2035898Listed by: SAMSON PROPERTIES
