11607 Lawter Ln, Clifton, VA 20124
Local realty services provided by:Better Homes and Gardens Real Estate GSA Realty
Listed by:tana m keeffe
Office:compass
MLS#:VAFX2238010
Source:BRIGHTMLS
Sorry, we are unable to map this address
Price summary
- Price:$2,350,000
About this home
Welcome to Lawter Lane, where comfort meets class in this dazzling abode! This 5-bedroom, 6.5 bathroom masterpiece sprawls across a generous 5,2 acre lot, offering a serene oasis nestled amidst acres of privacy and trees. Step inside and be greeted by a grandeur that screams "entertainer's dream." The main floor boasts a primary suite that whispers luxury, while an elevator discreetly connects all levels for seamless access. The gourmet kitchen is a culinary artist's delight, ready to host any soirée you can envision. A separate dining room offers views to the outdoor living and the side yard while you can sit comfortably at the perch of deck looking out over the treed lot or the edge of the pool and enjoy a quiet moment or company in your living room. And for those who cherish the great outdoors, this home doesn’t disappoint. Slide open the fully retractable sliders to reveal a sparkling pool in the courtyard, complete with an outdoor covered living area that invites alfresco dining. As the sun sets, gather around the built-in fire pit and soak in the tranquility of your private wooded retreat. Convenience abounds with a laundry room on each level—because who says laundry can’t be luxurious? And for the car enthusiast, a 6-car garage awaits, with an apartment perched above the detached garage, perfect for guests or a creative studio. This home has space for recreation, health/ yoga and exercise, play rooms and more! With its blend of sophistication and functionality, this property isn't just a home—it's a lifestyle. Come see why 11607 Lawter Lane should be your next address!
Contact an agent
Home facts
- Year built:2019
- Listing ID #:VAFX2238010
- Added:154 day(s) ago
- Updated:October 03, 2025 at 05:32 AM
Rooms and interior
- Bedrooms:4
- Total bathrooms:7
- Full bathrooms:6
- Half bathrooms:1
Heating and cooling
- Cooling:Central A/C, Heat Pump(s)
- Heating:Electric, Heat Pump - Electric BackUp
Structure and exterior
- Roof:Architectural Shingle
- Year built:2019
Schools
- High school:ROBINSON SECONDARY SCHOOL
- Middle school:ROBINSON SECONDARY SCHOOL
- Elementary school:FAIRVIEW
Utilities
- Water:Well
- Sewer:Private Septic Tank
Finances and disclosures
- Price:$2,350,000
- Tax amount:$20,463 (2025)
New listings near 11607 Lawter Ln
- New
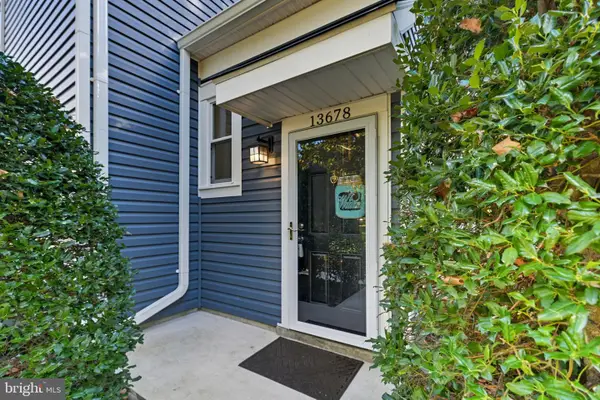 $368,000Active2 beds 2 baths971 sq. ft.
$368,000Active2 beds 2 baths971 sq. ft.13678 Orchard Dr #3678, CLIFTON, VA 20124
MLS# VAFX2267500Listed by: FAIRFAX REALTY - New
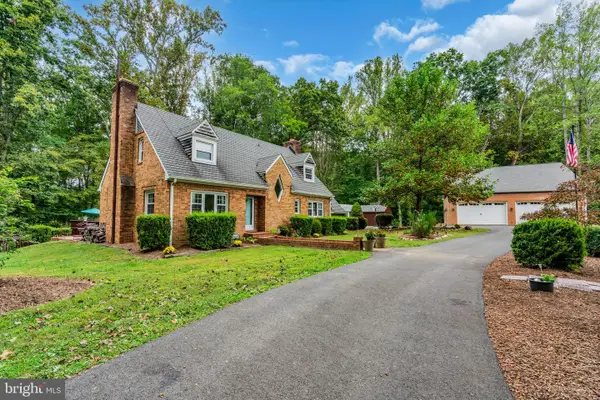 $1,400,000Active3 beds 4 baths3,756 sq. ft.
$1,400,000Active3 beds 4 baths3,756 sq. ft.12215 Henderson Rd, CLIFTON, VA 20124
MLS# VAFX2272180Listed by: CENTURY 21 NEW MILLENNIUM - Open Fri, 6 to 8pmNew
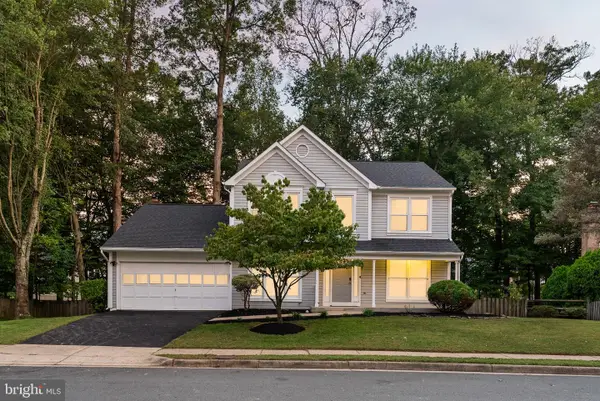 $939,900Active5 beds 4 baths3,224 sq. ft.
$939,900Active5 beds 4 baths3,224 sq. ft.13633 Union Village Cir, CLIFTON, VA 20124
MLS# VAFX2270026Listed by: LPT REALTY, LLC - Coming Soon
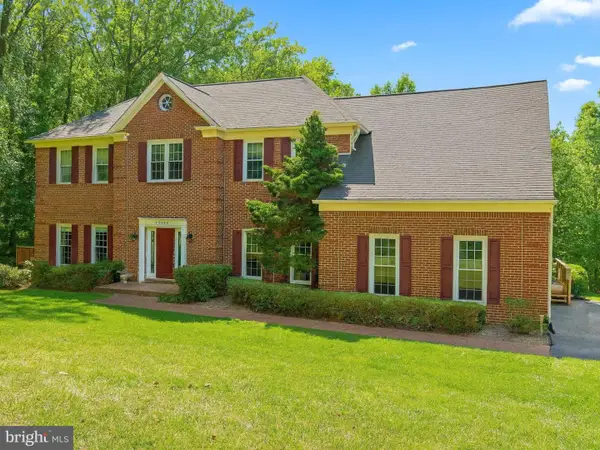 $1,299,900Coming Soon5 beds 4 baths
$1,299,900Coming Soon5 beds 4 baths12409 Clifton Hunt Dr, CLIFTON, VA 20124
MLS# VAFX2269594Listed by: METRO HOUSE - Open Fri, 5 to 7pmNew
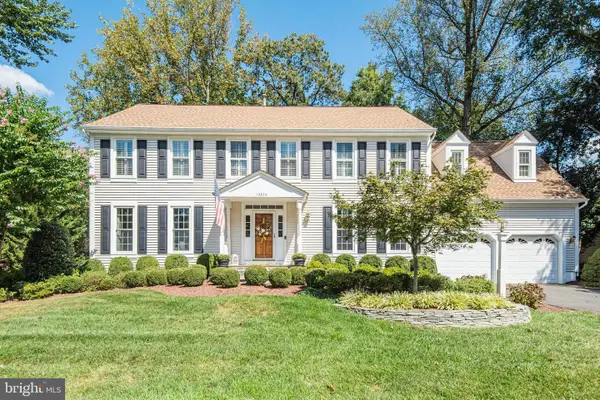 $1,125,000Active5 beds 5 baths4,253 sq. ft.
$1,125,000Active5 beds 5 baths4,253 sq. ft.13824 Foggy Hills Ct, CLIFTON, VA 20124
MLS# VAFX2266244Listed by: KELLER WILLIAMS FAIRFAX GATEWAY - Coming Soon
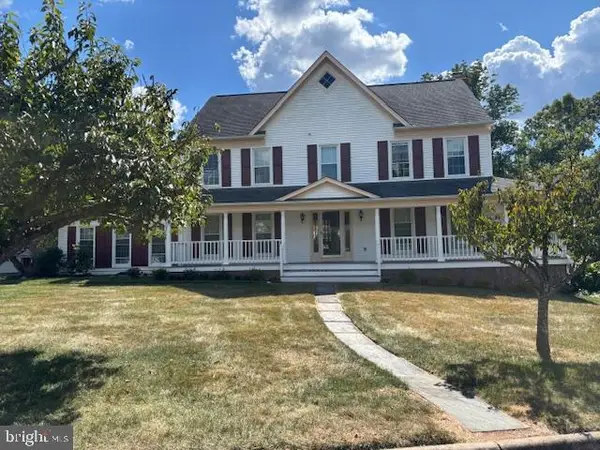 $900,000Coming Soon4 beds 3 baths
$900,000Coming Soon4 beds 3 baths6218 Stonehunt Pl, CLIFTON, VA 20124
MLS# VAFX2268978Listed by: SAMSON PROPERTIES 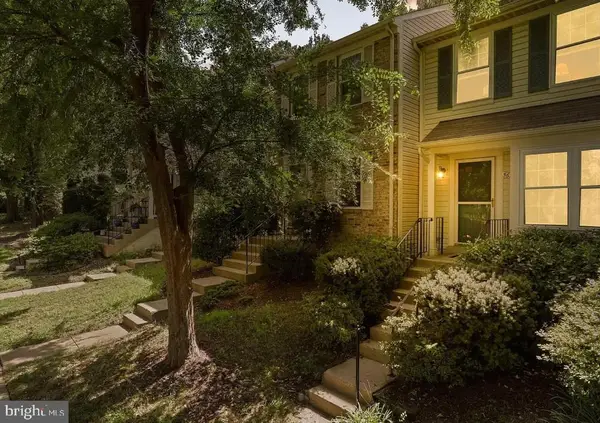 $699,999Active2 beds 3 baths1,506 sq. ft.
$699,999Active2 beds 3 baths1,506 sq. ft.5680 White Dove Ln, CLIFTON, VA 20124
MLS# VAFX2268882Listed by: LISTWITHFREEDOM.COM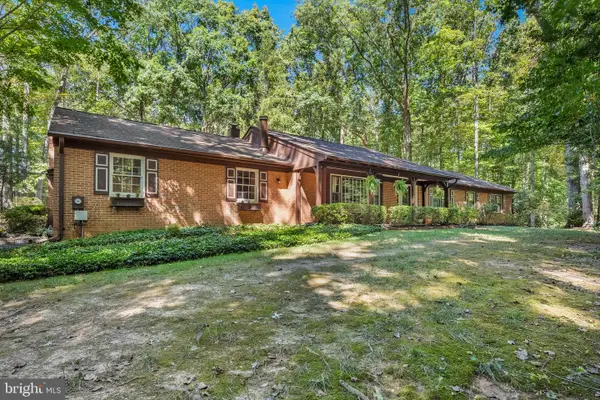 $1,095,000Pending4 beds 4 baths3,073 sq. ft.
$1,095,000Pending4 beds 4 baths3,073 sq. ft.7408 Maple Branch Rd, CLIFTON, VA 20124
MLS# VAFX2264458Listed by: SAMSON PROPERTIES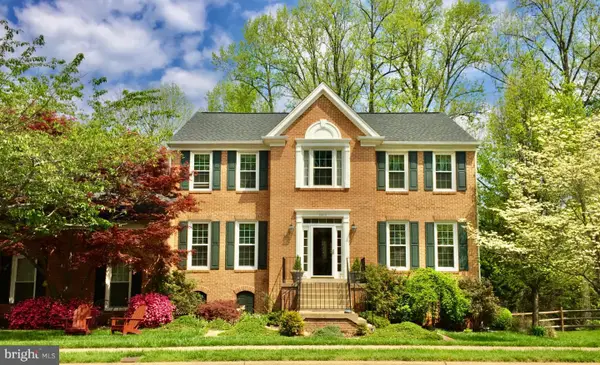 $1,200,000Pending6 beds 5 baths4,021 sq. ft.
$1,200,000Pending6 beds 5 baths4,021 sq. ft.5413 Sandy Point Ln, CLIFTON, VA 20124
MLS# VAFX2267948Listed by: TTR SOTHEBY'S INTERNATIONAL REALTY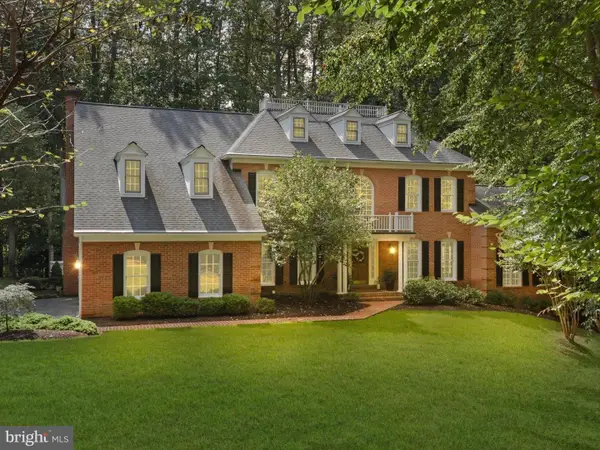 $1,439,990Pending4 beds 5 baths4,775 sq. ft.
$1,439,990Pending4 beds 5 baths4,775 sq. ft.7515 Tutley Ter, CLIFTON, VA 20124
MLS# VAFX2257382Listed by: RE/MAX ALLEGIANCE
