5413 Sandy Point Ln, CLIFTON, VA 20124
Local realty services provided by:Better Homes and Gardens Real Estate Maturo
5413 Sandy Point Ln,CLIFTON, VA 20124
$1,200,000
- 6 Beds
- 5 Baths
- - sq. ft.
- Single family
- Coming Soon
Listed by:eric matthew diello
Office:ttr sotheby's international realty
MLS#:VAFX2267948
Source:BRIGHTMLS
Price summary
- Price:$1,200,000
- Monthly HOA dues:$108
About this home
Nestled in charming Hayden Village, this exquisite Colonial-style residence offers a perfect blend of convenience and elegance- ideal for those seeking a move-in ready, upscale, comfortable lifestyle with loads of amenities. Thoughtfully renovated in 2020, this Home boasts a timeless brick front exterior that exudes sophistication, set beautifully within its lush Urban surroundings. Hayden Village is a small enclave of homes located in the heart of Clifton! Step inside to discover a warm and inviting foyer with sun-drenched hardwoods to welcome you home to a design-like atmosphere! The heart of this stunning beauty features a unique, combined den/living area immediately off the kitchen and an attached (and gorgeous) screened-in outdoor living area that leads to a hardscaped patio- an Entertainer's dream! Five generously-sized bedrooms and 4.5 bathrooms, ensures ample space for everyday living and flexibility. The inviting living spaces are enhanced by a cozy fireplace, oak hardwoods, elegant lighting and gracious moldings, perfect for creating a warm ambiance during the upcoming Fall and Winter season. Retreat to the luxurious primary suite, complete with a stunning walk-in closet and a spa-like bathroom featuring a jetted tub and spectacular walk-in shower, providing a serene escape after a long day. Newer upgraded windows, HVAC and air filtration system ensures a fresh and healthy environment throughout the entire Home. Your imagination awaits in the generous lower-level bonus area- currently used for game day, Teen 'pad', exercise space and overflow guest area.
Embrace the opportunity to make this exceptional property your own. You will love the entertainment areas and privacy this magnificent home offers.
Enjoy the convenience and charm of Historic Clifton- easy access to public transportation and just a stone's throw from Clifton Town Park, Webb Nature Sanctuary, Twin Lakes and Virginia Golf, Trader Joe's, Costco, Fair Oaks Mall. George Mason- 10 mins, International Airport Dulles- 20 mins, Washington, DC-35 mins.
Contact an agent
Home facts
- Year built:1994
- Listing ID #:VAFX2267948
- Added:4 day(s) ago
- Updated:September 22, 2025 at 01:33 PM
Rooms and interior
- Bedrooms:6
- Total bathrooms:5
- Full bathrooms:4
- Half bathrooms:1
Heating and cooling
- Cooling:Central A/C
- Heating:90% Forced Air, Heat Pump - Electric BackUp, Natural Gas
Structure and exterior
- Roof:Architectural Shingle
- Year built:1994
Schools
- High school:FAIRFAX
- Middle school:KATHERINE JOHNSON
- Elementary school:WILLOW SPRINGS
Utilities
- Water:Public
- Sewer:Public Sewer
Finances and disclosures
- Price:$1,200,000
- Tax amount:$11,214 (2025)
New listings near 5413 Sandy Point Ln
- Coming Soon
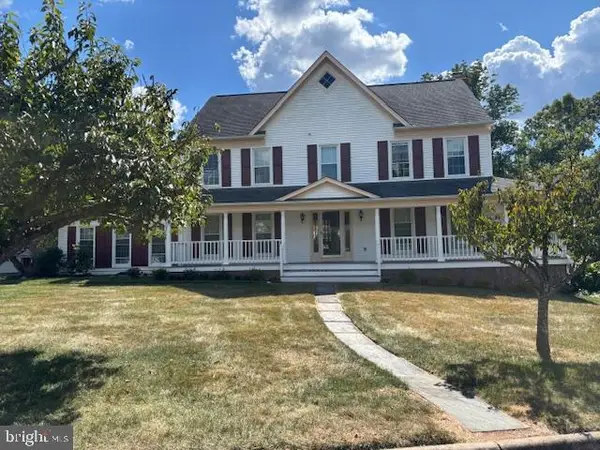 $900,000Coming Soon4 beds 3 baths
$900,000Coming Soon4 beds 3 baths6218 Stonehunt Pl, CLIFTON, VA 20124
MLS# VAFX2268978Listed by: SAMSON PROPERTIES - New
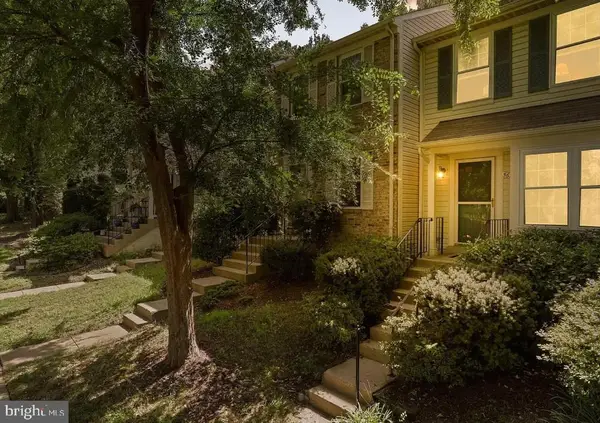 $699,999Active2 beds 3 baths1,506 sq. ft.
$699,999Active2 beds 3 baths1,506 sq. ft.5680 White Dove Ln, CLIFTON, VA 20124
MLS# VAFX2268882Listed by: LISTWITHFREEDOM.COM - Coming Soon
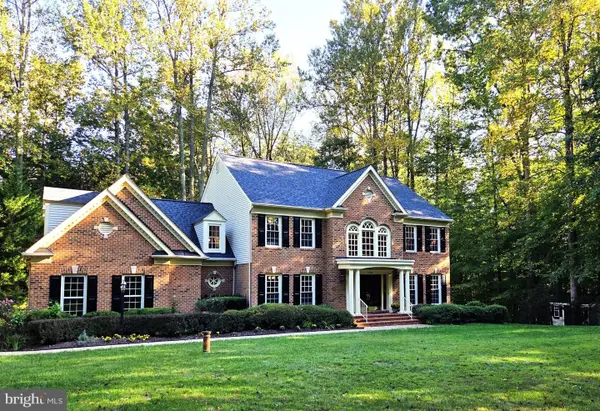 $1,690,000Coming Soon6 beds 6 baths
$1,690,000Coming Soon6 beds 6 baths11901 Chapel Rd, CLIFTON, VA 20124
MLS# VAFX2268386Listed by: LONG & FOSTER REAL ESTATE, INC. 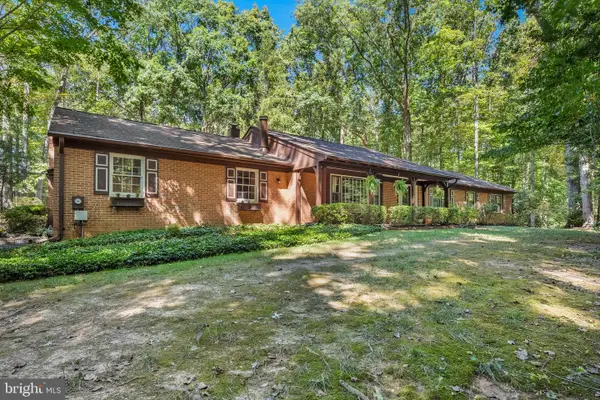 $1,095,000Pending4 beds 4 baths3,073 sq. ft.
$1,095,000Pending4 beds 4 baths3,073 sq. ft.7408 Maple Branch Rd, CLIFTON, VA 20124
MLS# VAFX2264458Listed by: SAMSON PROPERTIES- New
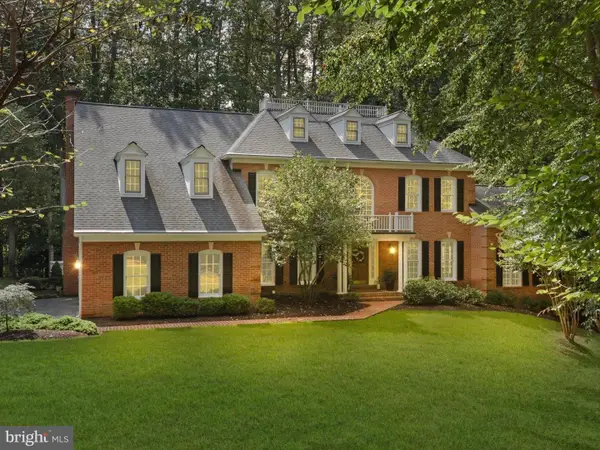 $1,439,990Active4 beds 5 baths4,775 sq. ft.
$1,439,990Active4 beds 5 baths4,775 sq. ft.7515 Tutley Ter, CLIFTON, VA 20124
MLS# VAFX2257382Listed by: RE/MAX ALLEGIANCE - New
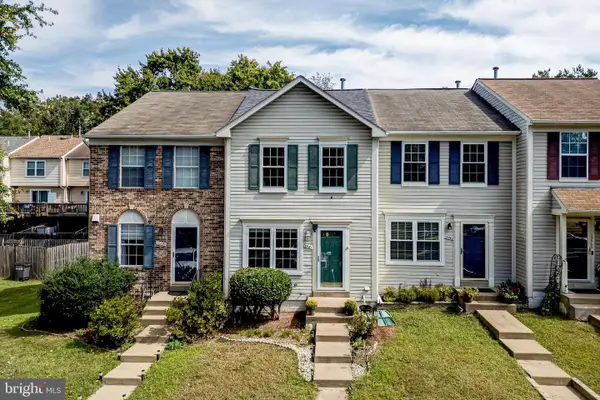 $517,000Active2 beds 2 baths1,373 sq. ft.
$517,000Active2 beds 2 baths1,373 sq. ft.13561 Ruddy Duck Rd, CLIFTON, VA 20124
MLS# VAFX2267914Listed by: FAIRFAX REALTY - New
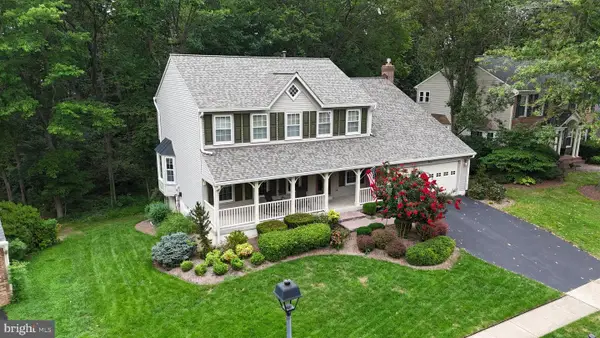 $950,000Active5 beds 4 baths3,264 sq. ft.
$950,000Active5 beds 4 baths3,264 sq. ft.6414 Springhouse Cir, CLIFTON, VA 20124
MLS# VAFX2267530Listed by: EXP REALTY, LLC 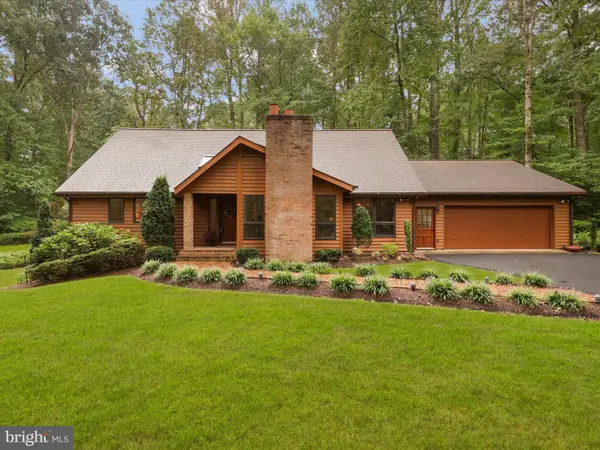 $1,350,000Active5 beds 4 baths4,274 sq. ft.
$1,350,000Active5 beds 4 baths4,274 sq. ft.7293 Pepper Ln, CLIFTON, VA 20124
MLS# VAFX2262590Listed by: RE/MAX ALLEGIANCE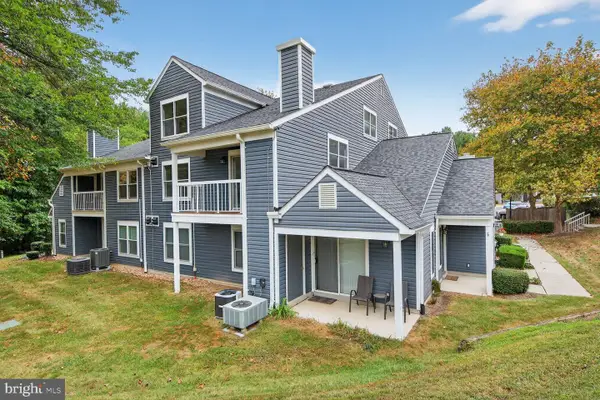 $389,990Active2 beds 2 baths1,092 sq. ft.
$389,990Active2 beds 2 baths1,092 sq. ft.5812 Orchard Hill Ct #5812, CLIFTON, VA 20124
MLS# VAFX2267148Listed by: NEIGHBORHOOD CHOICE REALTY
