11901 Chapel Rd, CLIFTON, VA 20124
Local realty services provided by:Better Homes and Gardens Real Estate Maturo
11901 Chapel Rd,CLIFTON, VA 20124
$1,690,000
- 6 Beds
- 6 Baths
- - sq. ft.
- Single family
- Coming Soon
Listed by:nancy a basham
Office:long & foster real estate, inc.
MLS#:VAFX2268386
Source:BRIGHTMLS
Price summary
- Price:$1,690,000
About this home
If you’ve ever dreamed of a private retreat in a pristine setting with no HOA, this home is it. Tucked away on five wooded acres, it offers light-filled spaces, quality finishes, and countless updates designed for both comfort and style.
From the moment you step through the double doors into the two-story foyer with its curved staircase, you’ll notice the open flow and thoughtful details—hardwood floors, crown molding, transoms, and graceful archways—making this home warm and welcoming. The gourmet kitchen features stainless steel appliances, granite counters, and a butler’s pantry, opening directly to the family room with a cozy gas fireplace. A spacious living room and formal dining room also create wonderful gathering spaces, while a main-level bedroom (or office) with bay window and adjoining bath offers versatility. Just outside, a charming Victorian-style porch with tin roof, Chippendale railings, and swing invites quiet evenings or morning coffee. Steps away, the newly tuckpointed patio and fenced yard provide a safe haven for pets and children.
Upstairs, you’ll find five large bedrooms plus a bonus room, three full bathrooms, and beautiful rosewood floors. The primary suite is a true retreat with its tray ceiling, oversized walk-in closet, and spa-like bath complete with dual sinks, a jetted Jacuzzi tub, separate shower, and Travertine stone finishes. With three separate heating zones upstairs, every room can be adjusted for maximum comfort.
The lower level extends your living space with a spacious walkout rec room, a fifth full bath, a second refrigerator, and another bonus room.
Outside, the Amish-built shed and under-deck storage provide extra storage space while the expansive front lawn is framed by mature trees and ideal for soccer, football, badminton, or picnics. In addition to the oversized three car garage, there is plenty of extra parking available on the long driveway and separate parking area.
This home has been meticulously maintained and updated: a new roof with 50-year architectural shingles (2022), new vinyl siding (2022), paved driveway (2022), sealed driveway (2024), high-efficiency hybrid heat pump for the lower levels (2022), high-efficiency furnace for the upper level (2016), new garage doors (2019), French door refrigerator (2023), front-loading washer (2024), and a 75-gallon hot water heater (2025). Energy efficiency shines through with updated windows, four-zoned heating and cooling, hybrid HVAC system, a 1,000-gallon propane tank, and a high-efficiency gas fireplace. A backup generator and hard-wired security system add
Located in a popular school district—with bus pickup right at your driveway—you’ll also enjoy easy access to shopping, dining, commuter routes, Burke Lake Park, scenic walking trails, and the historic town of Clifton. Blending privacy, elegance, and convenience, this one-of-a-kind property is ready to welcome you home.
Contact an agent
Home facts
- Year built:1996
- Listing ID #:VAFX2268386
- Added:3 day(s) ago
- Updated:September 22, 2025 at 11:39 PM
Rooms and interior
- Bedrooms:6
- Total bathrooms:6
- Full bathrooms:5
- Half bathrooms:1
Heating and cooling
- Cooling:Ceiling Fan(s), Central A/C, Heat Pump(s), Multi Units, Programmable Thermostat, Zoned
- Heating:90% Forced Air, Central, Electric, Forced Air, Heat Pump - Gas BackUp, Heat Pump(s), Humidifier, Programmable Thermostat, Propane - Owned, Zoned
Structure and exterior
- Roof:Architectural Shingle
- Year built:1996
Schools
- High school:ROBINSON SECONDARY SCHOOL
- Middle school:ROBINSON SECONDARY SCHOOL
- Elementary school:FAIRVIEW
Utilities
- Water:Well
- Sewer:On Site Septic, Private Septic Tank
Finances and disclosures
- Price:$1,690,000
- Tax amount:$14,782 (2025)
New listings near 11901 Chapel Rd
- Coming Soon
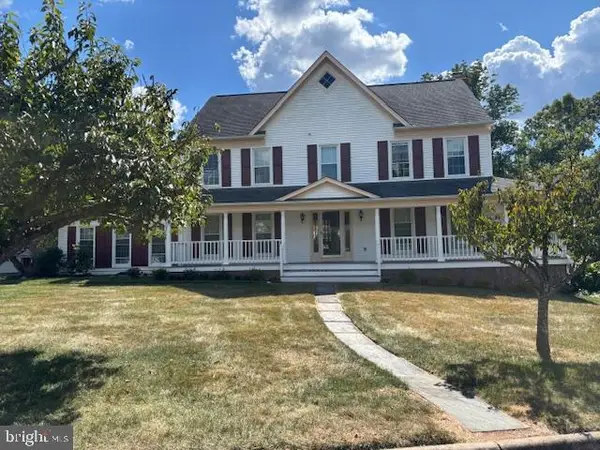 $900,000Coming Soon4 beds 3 baths
$900,000Coming Soon4 beds 3 baths6218 Stonehunt Pl, CLIFTON, VA 20124
MLS# VAFX2268978Listed by: SAMSON PROPERTIES - New
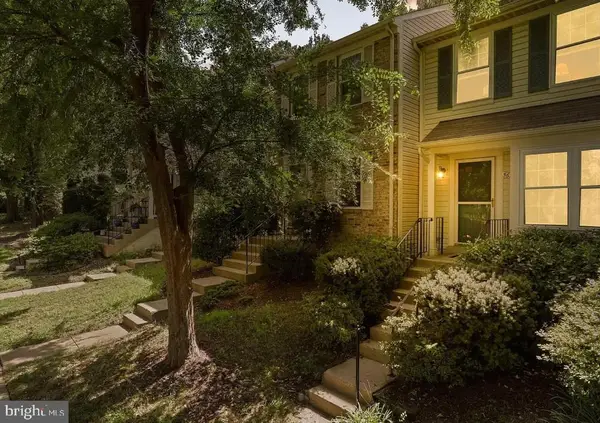 $699,999Active2 beds 3 baths1,506 sq. ft.
$699,999Active2 beds 3 baths1,506 sq. ft.5680 White Dove Ln, CLIFTON, VA 20124
MLS# VAFX2268882Listed by: LISTWITHFREEDOM.COM 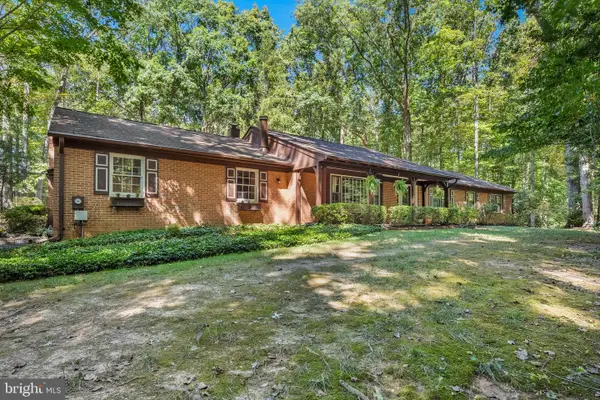 $1,095,000Pending4 beds 4 baths3,073 sq. ft.
$1,095,000Pending4 beds 4 baths3,073 sq. ft.7408 Maple Branch Rd, CLIFTON, VA 20124
MLS# VAFX2264458Listed by: SAMSON PROPERTIES- Coming Soon
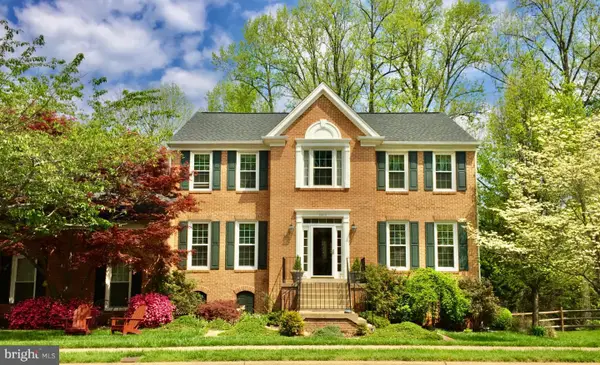 $1,200,000Coming Soon6 beds 5 baths
$1,200,000Coming Soon6 beds 5 baths5413 Sandy Point Ln, CLIFTON, VA 20124
MLS# VAFX2267948Listed by: TTR SOTHEBY'S INTERNATIONAL REALTY - New
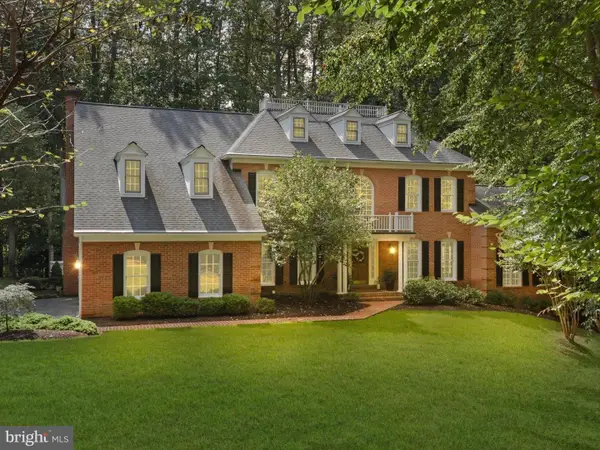 $1,439,990Active4 beds 5 baths4,775 sq. ft.
$1,439,990Active4 beds 5 baths4,775 sq. ft.7515 Tutley Ter, CLIFTON, VA 20124
MLS# VAFX2257382Listed by: RE/MAX ALLEGIANCE - New
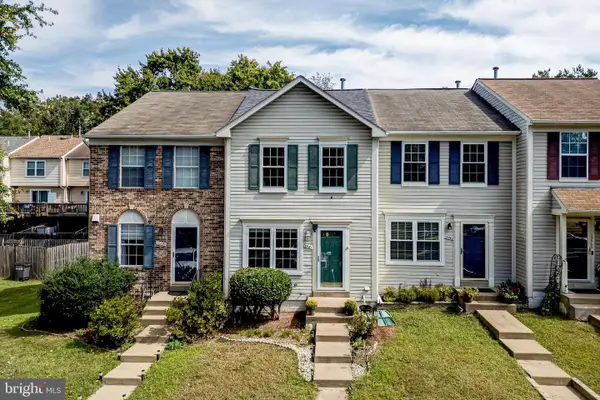 $517,000Active2 beds 2 baths1,373 sq. ft.
$517,000Active2 beds 2 baths1,373 sq. ft.13561 Ruddy Duck Rd, CLIFTON, VA 20124
MLS# VAFX2267914Listed by: FAIRFAX REALTY - New
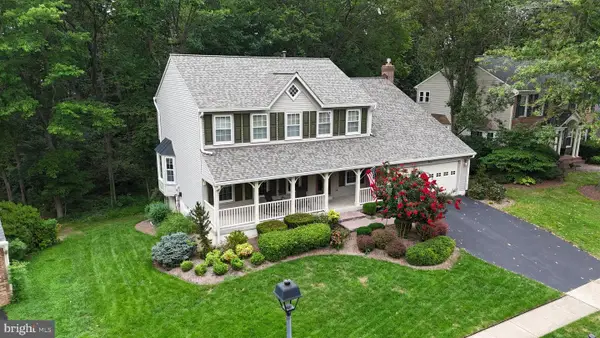 $950,000Active5 beds 4 baths3,264 sq. ft.
$950,000Active5 beds 4 baths3,264 sq. ft.6414 Springhouse Cir, CLIFTON, VA 20124
MLS# VAFX2267530Listed by: EXP REALTY, LLC 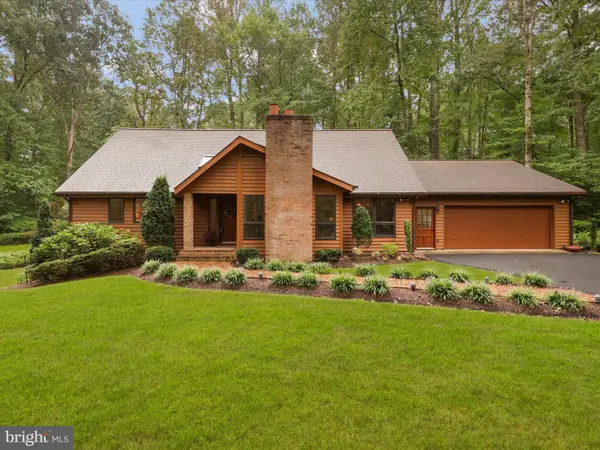 $1,350,000Active5 beds 4 baths4,274 sq. ft.
$1,350,000Active5 beds 4 baths4,274 sq. ft.7293 Pepper Ln, CLIFTON, VA 20124
MLS# VAFX2262590Listed by: RE/MAX ALLEGIANCE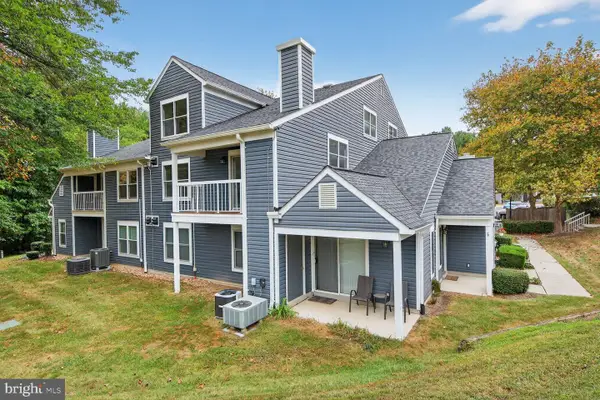 $389,990Active2 beds 2 baths1,092 sq. ft.
$389,990Active2 beds 2 baths1,092 sq. ft.5812 Orchard Hill Ct #5812, CLIFTON, VA 20124
MLS# VAFX2267148Listed by: NEIGHBORHOOD CHOICE REALTY
