7293 Pepper Ln, CLIFTON, VA 20124
Local realty services provided by:Better Homes and Gardens Real Estate Murphy & Co.
Upcoming open houses
- Sun, Sep 1401:00 pm - 03:00 pm
Listed by:carrie a shokraei
Office:re/max allegiance
MLS#:VAFX2262590
Source:BRIGHTMLS
Price summary
- Price:$1,350,000
- Price per sq. ft.:$315.86
- Monthly HOA dues:$37.5
About this home
Discover a rare opportunity in sought-after Clifton! Lovingly maintained by its original owner, this expansive home offers 5 large bedrooms, 3.5 baths, and a spectacular private setting on 5 acres of beautifully landscaped grounds.
Step inside to a welcoming two-story foyer, where wood floors flow throughout most of the main level. The main-level primary suite is a true retreat, featuring an oversized bath with a walk-in shower and skylight. The formal living and dining rooms boast large windows and a wood-burning fireplace, while the kitchen offers stainless steel appliances and generous workspaces. A charming wood stove vents to the primary suite, adding warmth and character.
The family room addition is absolutely impressive—soaring in size and designed for gatherings. From here, step out to a wraparound deck and attached greenhouse, perfect for year-round enjoyment. Upstairs, you’ll find three spacious bedrooms, a full bath, and dual walk-in attics for exceptional storage.
The walk-up lower level offers another inviting living space with a fireplace, a game room, laundry area, workshop, and abundant storage. The oversized 2-car attached garage even includes a half bath and direct entry to the lower level.
Outdoors, the property truly shines. Mature landscaping, a waterfall feature, and a private pond create a serene setting, enhanced by a four-car tandem garage and two additional outbuildings. Much of the acreage is flat and usable—the owner once ran a nursery, so you’ll find an array of stunning plantings throughout. A whole-house generator provides peace of mind.
Nestled in the equestrian community of Redlac Forest, this home offers the best of both worlds: tranquility and convenience. Just minutes from the historic town of Clifton, shopping in Burke and Centreville, top-rated schools, and major commuter routes including the Burke VRE.
Don’t miss your chance to own this one-of-a-kind Clifton retreat—schedule your tour today!
Contact an agent
Home facts
- Year built:1983
- Listing ID #:VAFX2262590
- Added:2 day(s) ago
- Updated:September 14, 2025 at 01:55 PM
Rooms and interior
- Bedrooms:5
- Total bathrooms:4
- Full bathrooms:3
- Half bathrooms:1
- Living area:4,274 sq. ft.
Heating and cooling
- Cooling:Ceiling Fan(s), Heat Pump(s), Zoned
- Heating:Electric, Heat Pump(s), Zoned
Structure and exterior
- Roof:Asbestos Shingle
- Year built:1983
- Building area:4,274 sq. ft.
- Lot area:5 Acres
Schools
- High school:ROBINSON SECONDARY SCHOOL
- Middle school:ROBINSON SECONDARY SCHOOL
- Elementary school:FAIRVIEW
Utilities
- Water:Well
Finances and disclosures
- Price:$1,350,000
- Price per sq. ft.:$315.86
- Tax amount:$11,714 (2025)
New listings near 7293 Pepper Ln
- Coming SoonOpen Sat, 12 to 2pm
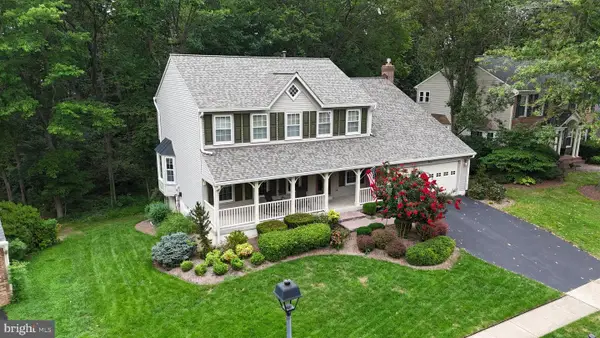 $950,000Coming Soon5 beds 4 baths
$950,000Coming Soon5 beds 4 baths6414 Springhouse Cir, CLIFTON, VA 20124
MLS# VAFX2267530Listed by: EXP REALTY, LLC - New
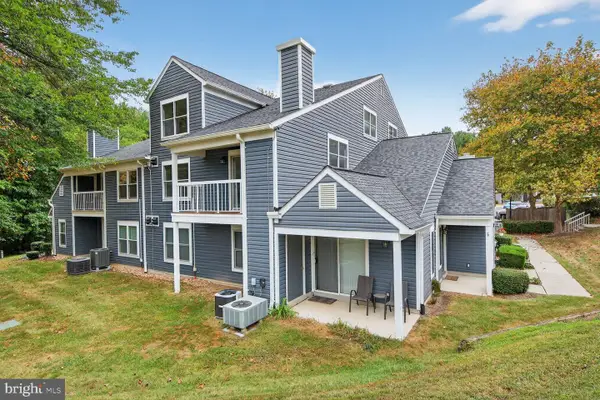 $389,990Active2 beds 2 baths1,092 sq. ft.
$389,990Active2 beds 2 baths1,092 sq. ft.5812 Orchard Hill Ct #5812, CLIFTON, VA 20124
MLS# VAFX2267148Listed by: NEIGHBORHOOD CHOICE REALTY - Coming SoonOpen Sun, 1 to 4pm
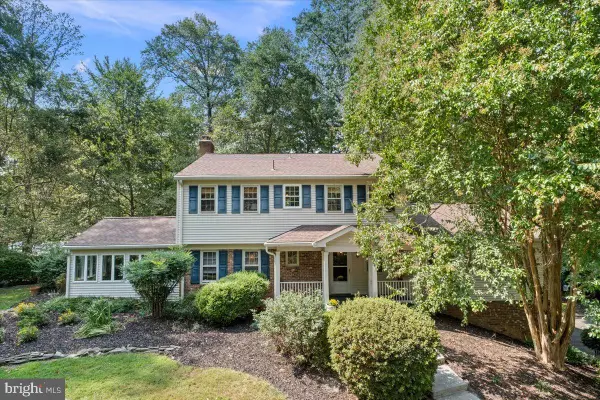 $1,400,000Coming Soon5 beds 4 baths
$1,400,000Coming Soon5 beds 4 baths12421 Henderson Rd, CLIFTON, VA 20124
MLS# VAFX2266334Listed by: LONG & FOSTER REAL ESTATE, INC. - New
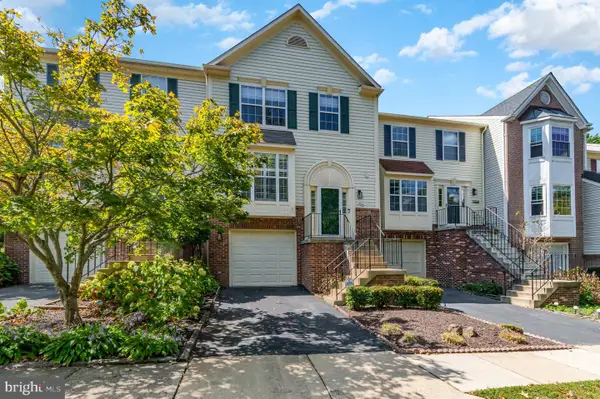 $685,000Active3 beds 4 baths1,948 sq. ft.
$685,000Active3 beds 4 baths1,948 sq. ft.13548 Gray Bill Ct, CLIFTON, VA 20124
MLS# VAFX2266390Listed by: LANDO MASSEY REAL ESTATE 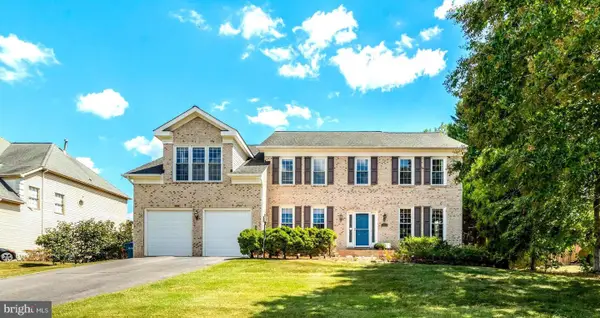 $1,200,000Pending4 beds 4 baths5,529 sq. ft.
$1,200,000Pending4 beds 4 baths5,529 sq. ft.5403 Willow Forest Ct, CLIFTON, VA 20124
MLS# VAFX2265314Listed by: FAIRFAX REALTY- Coming Soon
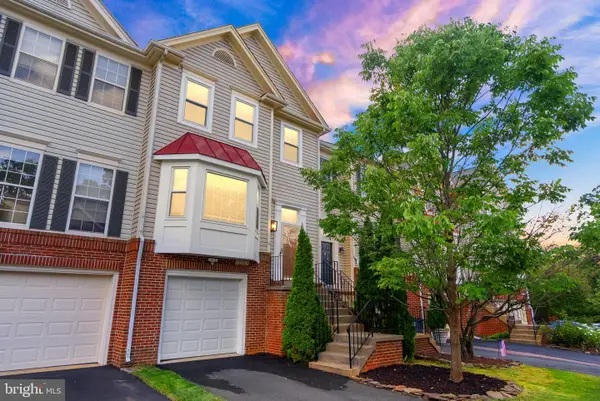 $650,000Coming Soon3 beds 4 baths
$650,000Coming Soon3 beds 4 baths13064 Quartz Ln, CLIFTON, VA 20124
MLS# VAFX2265004Listed by: EXP REALTY, LLC - New
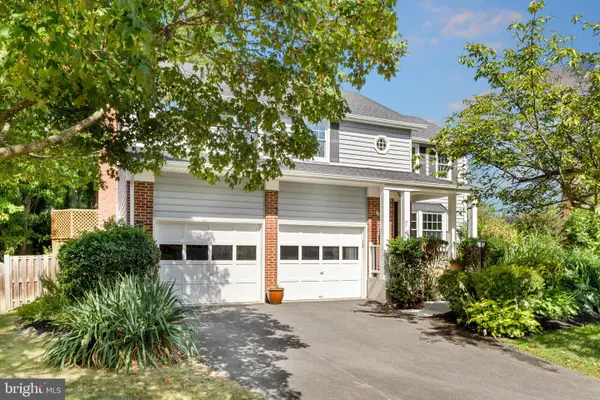 $875,000Active4 beds 3 baths2,408 sq. ft.
$875,000Active4 beds 3 baths2,408 sq. ft.6616 Rockland Dr, CLIFTON, VA 20124
MLS# VAFX2263986Listed by: REAL BROKER, LLC 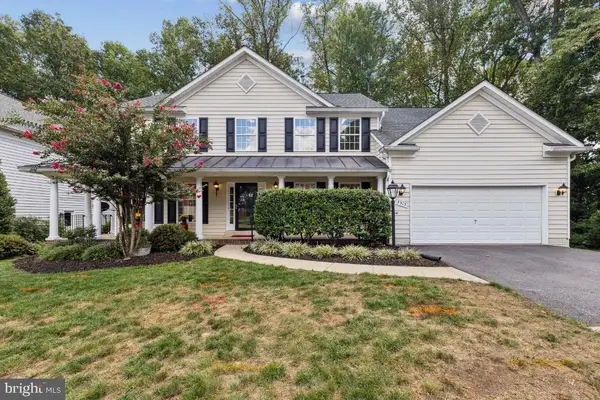 $1,095,000Pending4 beds 5 baths4,276 sq. ft.
$1,095,000Pending4 beds 5 baths4,276 sq. ft.13313 Caswell Ct, CLIFTON, VA 20124
MLS# VAFX2262606Listed by: RE/MAX GATEWAY, LLC- Open Sun, 12 to 3pm
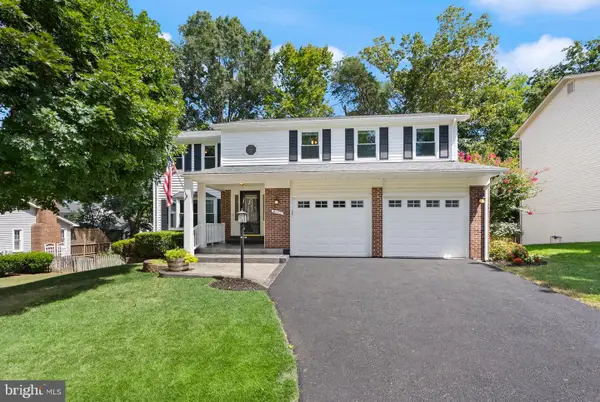 $925,000Active5 beds 4 baths3,119 sq. ft.
$925,000Active5 beds 4 baths3,119 sq. ft.6117 Mountain Springs Ln, CLIFTON, VA 20124
MLS# VAFX2264036Listed by: KELLER WILLIAMS REALTY
