13548 Gray Bill Ct, Clifton, VA 20124
Local realty services provided by:Better Homes and Gardens Real Estate Valley Partners
13548 Gray Bill Ct,Clifton, VA 20124
$685,000
- 3 Beds
- 4 Baths
- - sq. ft.
- Townhouse
- Sold
Listed by:sean p lando
Office:lando massey real estate
MLS#:VAFX2266390
Source:BRIGHTMLS
Sorry, we are unable to map this address
Price summary
- Price:$685,000
- Monthly HOA dues:$116.67
About this home
Welcome to 13548 Gray Bill Ct — a townhome that truly checks every box.
Top-rated schools? Check. Walkable access to shops, tennis courts, jogging path and the community pool? Check. Just 15 minutes to Dulles Airport? Check. And that’s just the beginning.
The real treasure is the home itself. Step inside to find a completely flawless, newly renovated kitchen featuring quartz countertops, a sleek backsplash, under-cabinet lighting, a cozy breakfast nook, and stunning finishes. All four bathrooms have been beautifully updated and are sure to impress. The main level boasts gleaming hardwood floors, an open-concept layout with a step-down living room, and gorgeous light fixtures throughout.
Enjoy a wood-burning fireplace, plantation shutters, recessed lighting, custom closet systems, and abundant storage. The primary suite offers a spacious walk-in closet, while the walkout lower level extends your living space with access to a covered patio. Outside, you’ll find a large deck, oversized garage, brand-new siding, gutters and downspouts, New roof in 2017.
This Centerville Green home is ready for you to move right in.
Contact an agent
Home facts
- Year built:1992
- Listing ID #:VAFX2266390
- Added:52 day(s) ago
- Updated:November 02, 2025 at 01:35 AM
Rooms and interior
- Bedrooms:3
- Total bathrooms:4
- Full bathrooms:2
- Half bathrooms:2
Heating and cooling
- Cooling:Ceiling Fan(s), Central A/C
- Heating:Forced Air, Natural Gas
Structure and exterior
- Roof:Asphalt
- Year built:1992
Schools
- High school:CENTREVILLE
- Middle school:LIBERTY
- Elementary school:UNION MILL
Utilities
- Water:Public
- Sewer:Public Sewer
Finances and disclosures
- Price:$685,000
- Tax amount:$6,637 (2025)
New listings near 13548 Gray Bill Ct
- Coming Soon
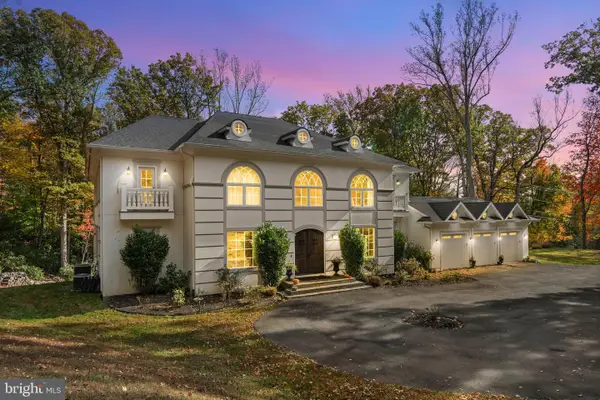 $2,700,000Coming Soon6 beds 7 baths
$2,700,000Coming Soon6 beds 7 baths13025 Yates Ford Rd, CLIFTON, VA 20124
MLS# VAFX2269002Listed by: REDFIN CORPORATION - Open Sun, 11am to 2pmNew
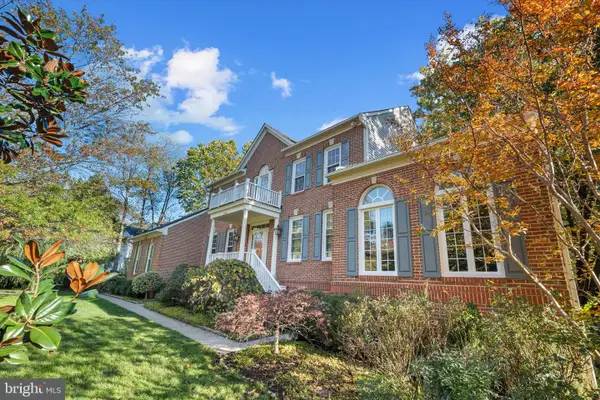 $1,500,000Active6 beds 5 baths4,885 sq. ft.
$1,500,000Active6 beds 5 baths4,885 sq. ft.5495 Rockpointe Dr, CLIFTON, VA 20124
MLS# VAFX2276036Listed by: SERHANT - Open Sun, 1 to 3pmNew
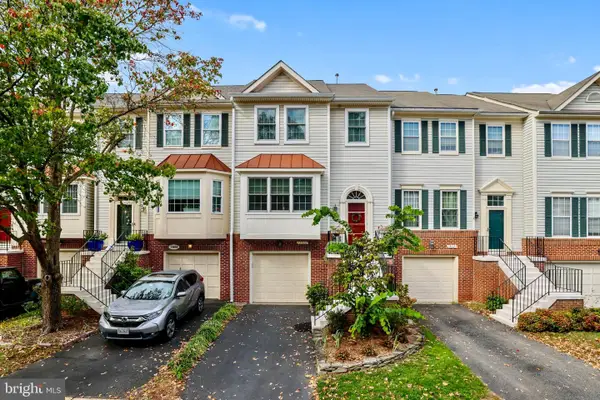 $675,000Active3 beds 4 baths2,001 sq. ft.
$675,000Active3 beds 4 baths2,001 sq. ft.13026 Cobble Ln, CLIFTON, VA 20124
MLS# VAFX2276790Listed by: PROPERTIES ON THE POTOMAC, INC - Coming Soon
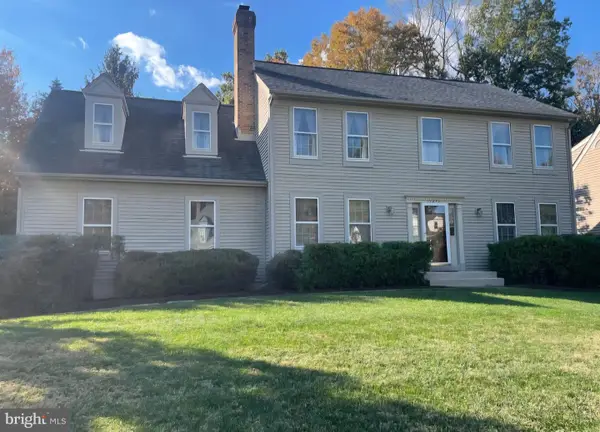 $855,750Coming Soon4 beds 3 baths
$855,750Coming Soon4 beds 3 baths13813 Foggy Hills Ct, CLIFTON, VA 20124
MLS# VAFX2276164Listed by: SAMSON PROPERTIES 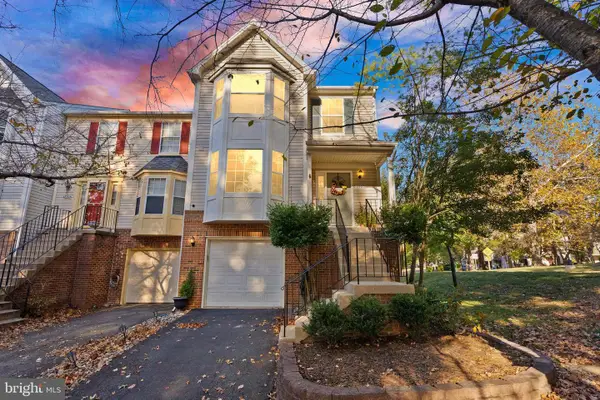 $675,000Pending3 beds 3 baths1,989 sq. ft.
$675,000Pending3 beds 3 baths1,989 sq. ft.13500 Canada Goose Ct, CLIFTON, VA 20124
MLS# VAFX2275612Listed by: CENTURY 21 REDWOOD REALTY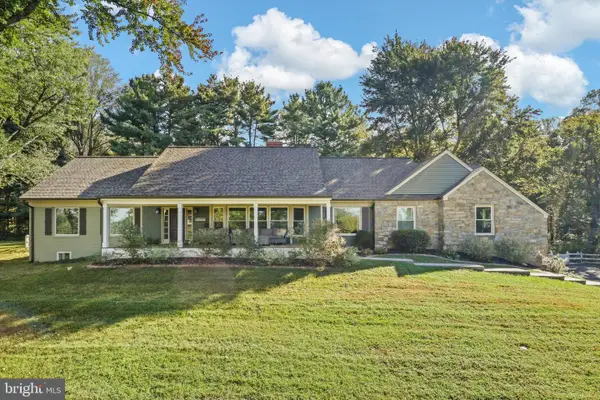 $1,370,000Pending6 beds 4 baths4,133 sq. ft.
$1,370,000Pending6 beds 4 baths4,133 sq. ft.6811 White Rock Rd, CLIFTON, VA 20124
MLS# VAFX2275434Listed by: COLDWELL BANKER REALTY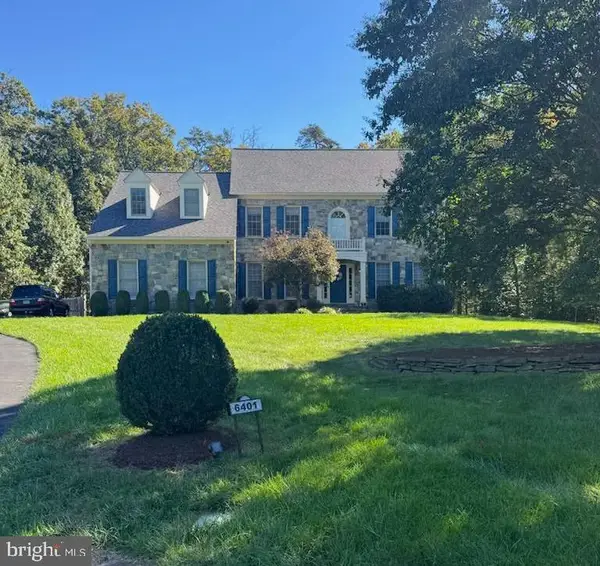 $1,200,000Pending5 beds 5 baths4,627 sq. ft.
$1,200,000Pending5 beds 5 baths4,627 sq. ft.6401 Noble Rock Ct, CLIFTON, VA 20124
MLS# VAFX2274748Listed by: KELLER WILLIAMS REALTY $894,900Active5 beds 4 baths3,119 sq. ft.
$894,900Active5 beds 4 baths3,119 sq. ft.6117 Mountain Springs Ln, CLIFTON, VA 20124
MLS# VAFX2275022Listed by: KELLER WILLIAMS REALTY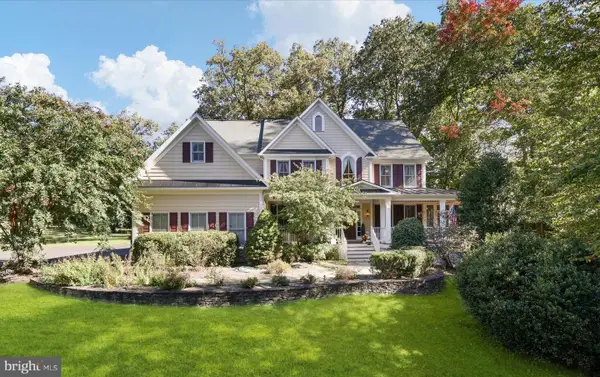 $1,325,000Pending5 beds 5 baths4,524 sq. ft.
$1,325,000Pending5 beds 5 baths4,524 sq. ft.12848 Redbird Rdg, CLIFTON, VA 20124
MLS# VAFX2272730Listed by: RE/MAX ALLEGIANCE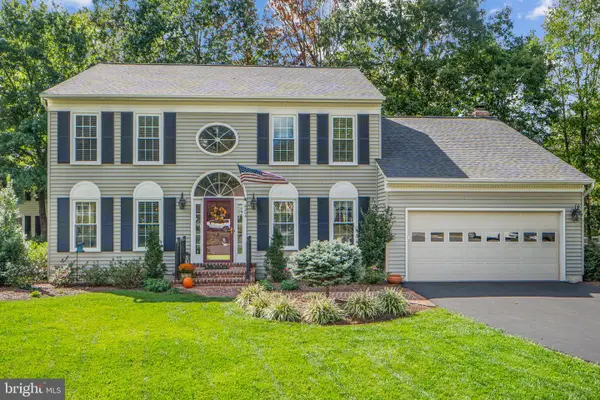 $960,000Pending4 beds 4 baths2,414 sq. ft.
$960,000Pending4 beds 4 baths2,414 sq. ft.6204 Mountain Spring Ct, CLIFTON, VA 20124
MLS# VAFX2273302Listed by: HOMESMART
