6616 Rockland Dr, Clifton, VA 20124
Local realty services provided by:Better Homes and Gardens Real Estate Valley Partners
6616 Rockland Dr,Clifton, VA 20124
$875,000
- 4 Beds
- 3 Baths
- - sq. ft.
- Single family
- Sold
Listed by:hailey k helton
Office:real broker, llc.
MLS#:VAFX2263986
Source:BRIGHTMLS
Sorry, we are unable to map this address
Price summary
- Price:$875,000
- Monthly HOA dues:$98
About this home
Welcome to your own secret-garden retreat! This stunning single-family home in sought-after Little Rocky Run, features an outdoor oasis with a huge deck, gorgeous landscaping, stone and pea gravel walkways, a cozy fire pit, fenced yard, patio (with space for a future hot tub), irrigation system and plenty of room to entertain or unwind.
Inside, you’ll find gleaming hardwood floors throughout the main level, a wood staircase with iron balusters, and a warm family room with a wood-burning fireplace. The updated kitchen shines with Rivati sink (2025) stainless steel appliances, granite countertops, stylish backsplash, modern lighting, double oven, a walk-in pantry, and a dedicated spice closet — kitchen refresh completed in 2025.
Upstairs, the spacious owner’s suite boasts a large walk-in closet and a spa-like bath with dual vanities, granite counters, a jetted tub, and a skylight. A second bedroom connects to the suite, making the layout versatile, while the hall bath offers dual sinks and granite. The loft is perfect for a home office or flex space and spacious third and fourth bedrooms complete the upper level.
The unfinished walkout basement offers incredible potential, with a full-size window for a future bedroom, rough-in for a full bath, and framing/electrical already underway. Major systems have been thoughtfully updated—air handler (2020), roof (2020), gutters (2020), water heater (2020), attic fan (2020), skylight (2020). The refrigerator, dishwasher and washing machine are all estimated within 5 years. Windows are triple pane. This home blends comfort, function, and beauty both inside and out—ready to welcome its next chapter.
Contact an agent
Home facts
- Year built:1987
- Listing ID #:VAFX2263986
- Added:58 day(s) ago
- Updated:November 01, 2025 at 05:56 AM
Rooms and interior
- Bedrooms:4
- Total bathrooms:3
- Full bathrooms:2
- Half bathrooms:1
Heating and cooling
- Cooling:Central A/C
- Heating:Electric, Heat Pump(s)
Structure and exterior
- Roof:Architectural Shingle
- Year built:1987
Schools
- High school:CENTREVILLE
- Middle school:LIBERTY
- Elementary school:UNION MILL
Utilities
- Water:Public
- Sewer:Public Sewer
Finances and disclosures
- Price:$875,000
- Tax amount:$9,503 (2025)
New listings near 6616 Rockland Dr
- Coming Soon
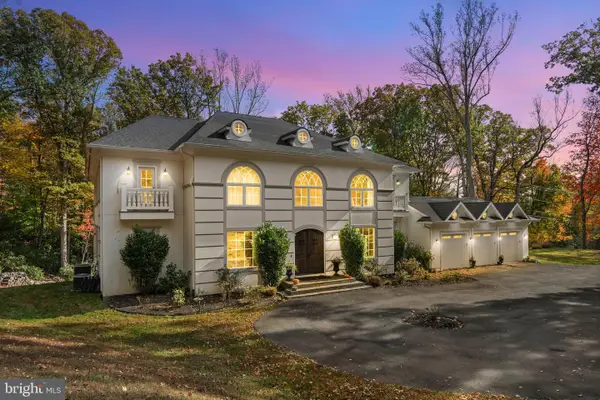 $2,700,000Coming Soon6 beds 7 baths
$2,700,000Coming Soon6 beds 7 baths13025 Yates Ford Rd, CLIFTON, VA 20124
MLS# VAFX2269002Listed by: REDFIN CORPORATION - Open Sat, 11am to 1pmNew
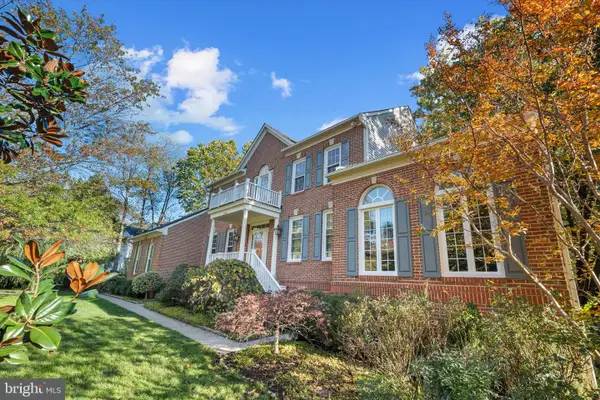 $1,500,000Active6 beds 5 baths4,885 sq. ft.
$1,500,000Active6 beds 5 baths4,885 sq. ft.5495 Rockpointe Dr, CLIFTON, VA 20124
MLS# VAFX2276036Listed by: SERHANT - Open Sat, 1 to 3pmNew
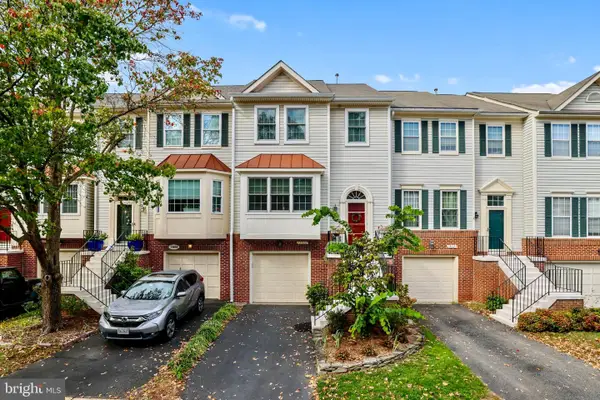 $675,000Active3 beds 4 baths2,001 sq. ft.
$675,000Active3 beds 4 baths2,001 sq. ft.13026 Cobble Ln, CLIFTON, VA 20124
MLS# VAFX2276790Listed by: PROPERTIES ON THE POTOMAC, INC - Coming Soon
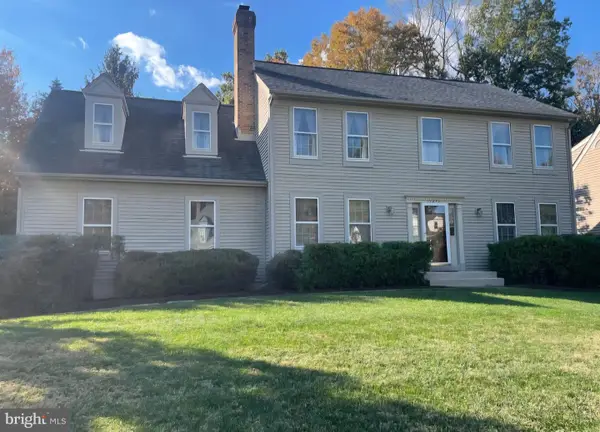 $855,750Coming Soon4 beds 3 baths
$855,750Coming Soon4 beds 3 baths13813 Foggy Hills Ct, CLIFTON, VA 20124
MLS# VAFX2276164Listed by: SAMSON PROPERTIES 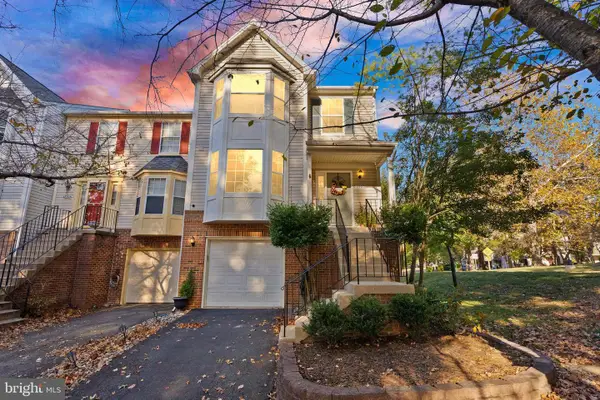 $675,000Pending3 beds 3 baths1,989 sq. ft.
$675,000Pending3 beds 3 baths1,989 sq. ft.13500 Canada Goose Ct, CLIFTON, VA 20124
MLS# VAFX2275612Listed by: CENTURY 21 REDWOOD REALTY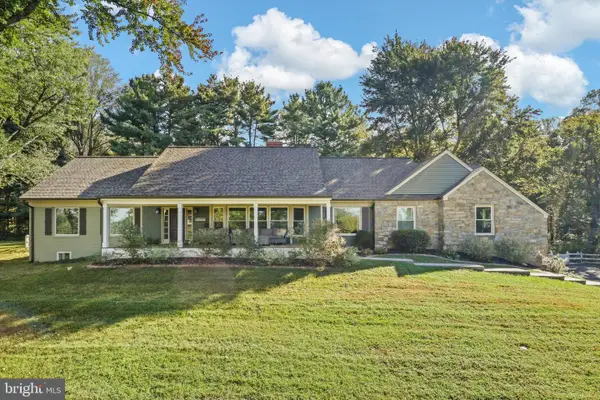 $1,370,000Pending6 beds 4 baths4,133 sq. ft.
$1,370,000Pending6 beds 4 baths4,133 sq. ft.6811 White Rock Rd, CLIFTON, VA 20124
MLS# VAFX2275434Listed by: COLDWELL BANKER REALTY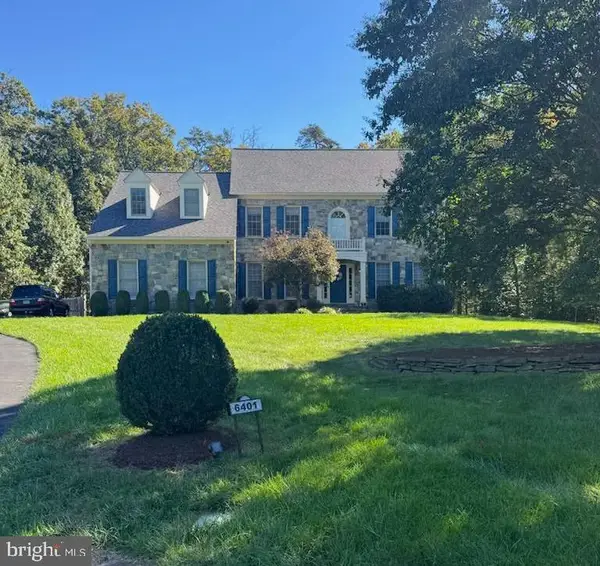 $1,200,000Pending5 beds 5 baths4,627 sq. ft.
$1,200,000Pending5 beds 5 baths4,627 sq. ft.6401 Noble Rock Ct, CLIFTON, VA 20124
MLS# VAFX2274748Listed by: KELLER WILLIAMS REALTY- Open Sat, 12 to 2pm
 $894,900Active5 beds 4 baths3,119 sq. ft.
$894,900Active5 beds 4 baths3,119 sq. ft.6117 Mountain Springs Ln, CLIFTON, VA 20124
MLS# VAFX2275022Listed by: KELLER WILLIAMS REALTY 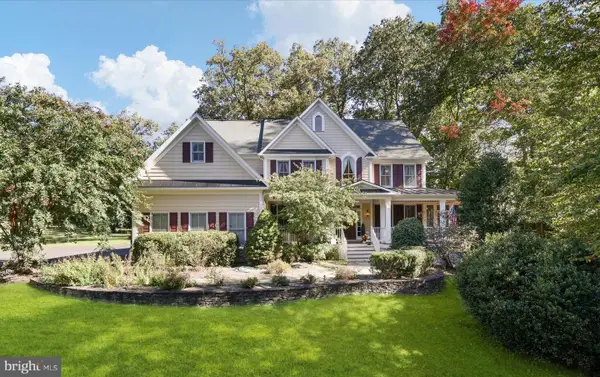 $1,325,000Pending5 beds 5 baths4,524 sq. ft.
$1,325,000Pending5 beds 5 baths4,524 sq. ft.12848 Redbird Rdg, CLIFTON, VA 20124
MLS# VAFX2272730Listed by: RE/MAX ALLEGIANCE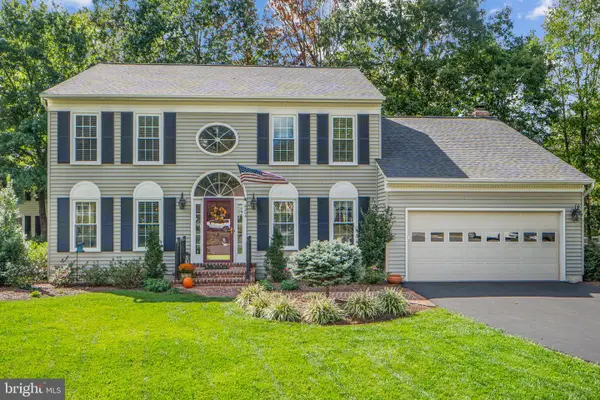 $960,000Pending4 beds 4 baths2,414 sq. ft.
$960,000Pending4 beds 4 baths2,414 sq. ft.6204 Mountain Spring Ct, CLIFTON, VA 20124
MLS# VAFX2273302Listed by: HOMESMART
