10523 Union Springs Rd, DAYTON, VA 22821
Local realty services provided by:Better Homes and Gardens Real Estate Valley Partners
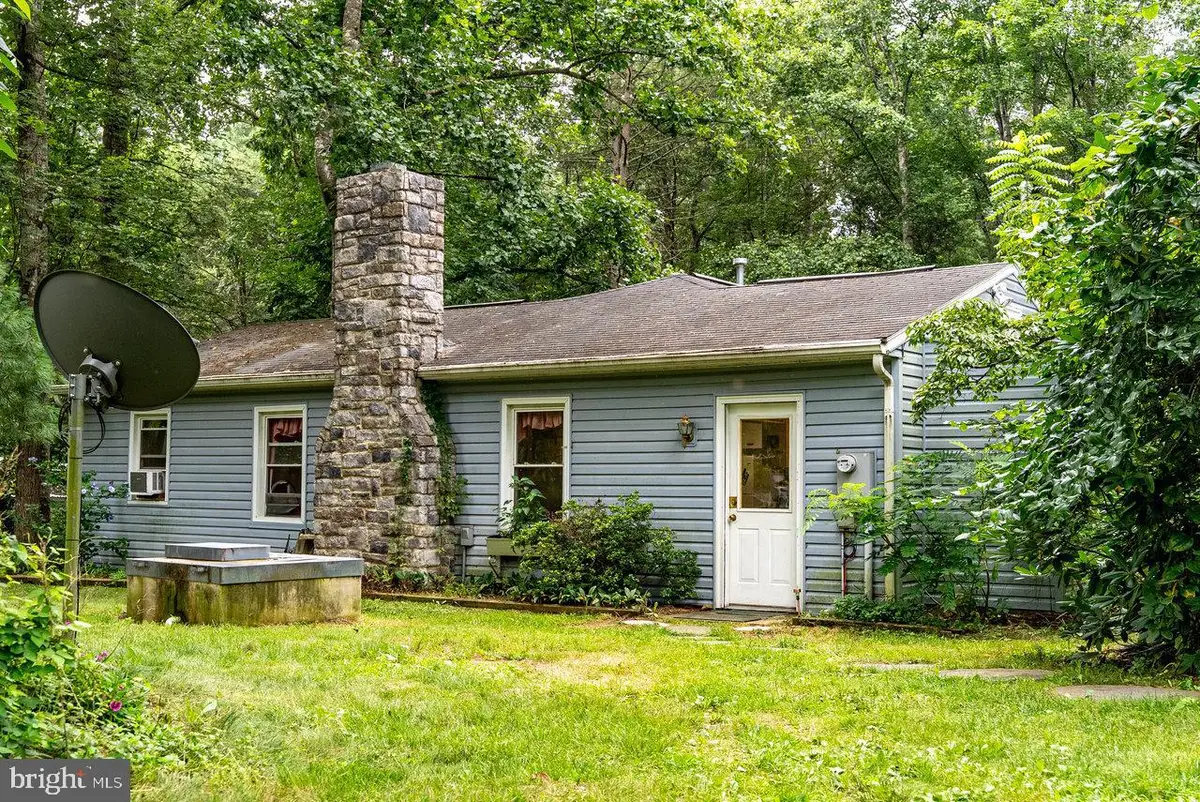
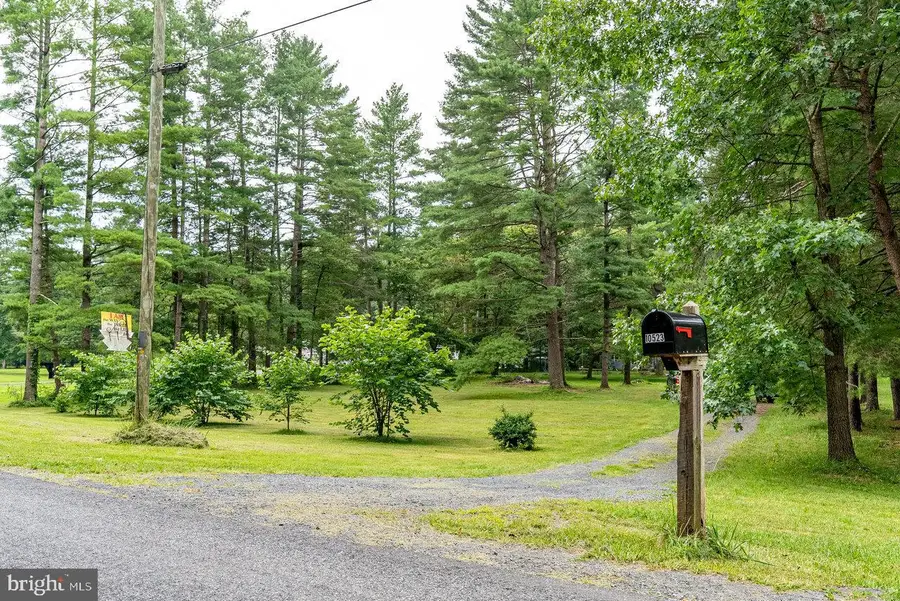

10523 Union Springs Rd,DAYTON, VA 22821
$242,500
- 2 Beds
- 1 Baths
- 1,641 sq. ft.
- Single family
- Pending
Listed by:amber clem
Office:lpt realty, llc.
MLS#:VARO2002484
Source:BRIGHTMLS
Price summary
- Price:$242,500
- Price per sq. ft.:$147.78
About this home
Tucked away on 1.6 peaceful acres, this charming 2-bedroom, 1-bathroom cottage-style home offers privacy, and character. With 1,641 sq ft of living space, you will love the open floor plan that seamlessly connects the kitchen, dining area, living room and the recreation/sun room.
The living room features a lovely wood-burning fireplace, creating a cozy and inviting atmosphere. Just behind the kitchen and dining area you will find the sun/recreation room which was added on about 13 years ago. The recreation room is surrounded by windows and has sky lights to provide plenty of natural light. It is also warmed by a cozy gas wood stove. The property also includes central heating and air conditioning for year-round comfort (ac unit in one bedroom due to wanting that room cooler than the other).
Step outside and you’ll find a truly special setting—creek access with a quaint footbridge leading to a flat, shaded area perfect for a picnic spot, hammock, or peaceful retreat. The home is set well back from the road, offering incredible privacy and a serene setting surrounded by trees. The expansive yard and ample parking make it perfect for entertaining and large gatherings.
Whether you’re looking for a full-time residence, a place for family gatherings, weekend getaway, or investment property, this unique home offers endless possibilities in a storybook setting.
Contact an agent
Home facts
- Year built:1955
- Listing Id #:VARO2002484
- Added:8 day(s) ago
- Updated:August 17, 2025 at 07:24 AM
Rooms and interior
- Bedrooms:2
- Total bathrooms:1
- Full bathrooms:1
- Living area:1,641 sq. ft.
Heating and cooling
- Cooling:Central A/C
- Heating:Central, Propane - Leased
Structure and exterior
- Year built:1955
- Building area:1,641 sq. ft.
- Lot area:1.61 Acres
Utilities
- Water:Well
- Sewer:On Site Septic
Finances and disclosures
- Price:$242,500
- Price per sq. ft.:$147.78
New listings near 10523 Union Springs Rd
- New
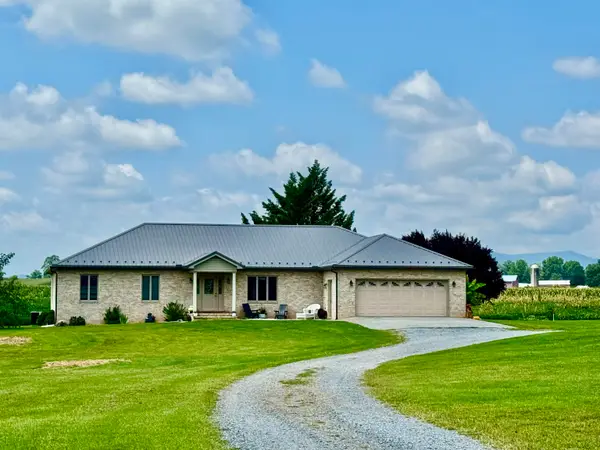 $549,000Active4 beds 3 baths5,207 sq. ft.
$549,000Active4 beds 3 baths5,207 sq. ft.Address Withheld By Seller, Dayton, VA 22821
MLS# 667757Listed by: HERITAGE REAL ESTATE CO 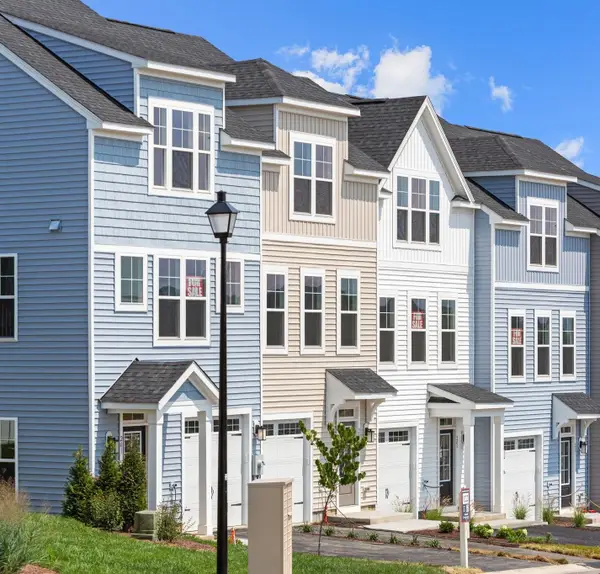 $384,900Active3 beds 4 baths2,300 sq. ft.
$384,900Active3 beds 4 baths2,300 sq. ft.Address Withheld By Seller, Bridgewater, VA 22812
MLS# 665833Listed by: RE/MAX DISTINCTIVE $344,900Active3 beds 1 baths2,994 sq. ft.
$344,900Active3 beds 1 baths2,994 sq. ft.Address Withheld By Seller, Dayton, VA 22821
MLS# 667322Listed by: HERITAGE REAL ESTATE CO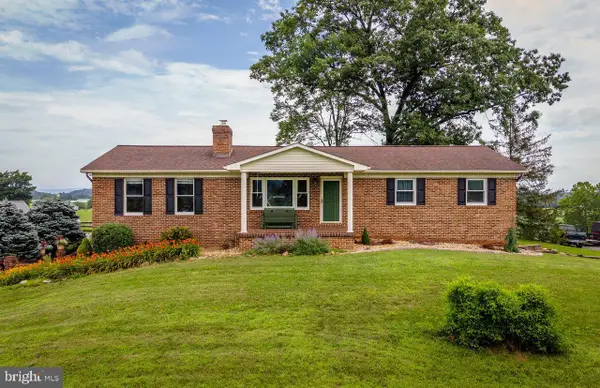 $525,000Active3 beds 2 baths3,416 sq. ft.
$525,000Active3 beds 2 baths3,416 sq. ft.5566 Briery Branch Rd, DAYTON, VA 22821
MLS# VARO2002458Listed by: NEST REALTY HARRISONBURG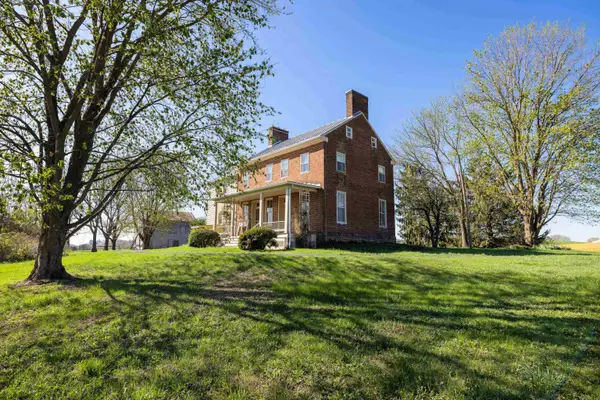 $599,900Active5 beds 2 baths7,629 sq. ft.
$599,900Active5 beds 2 baths7,629 sq. ft.Address Withheld By Seller, Dayton, VA 22821
MLS# 664639Listed by: OLD DOMINION REALTY INC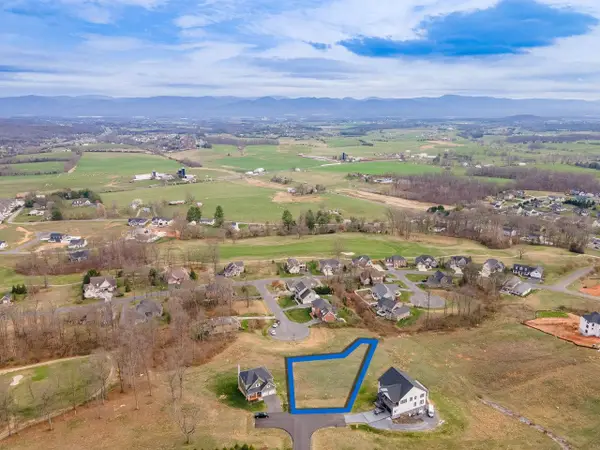 $169,000Pending0.5 Acres
$169,000Pending0.5 AcresAddress Withheld By Seller, Rockingham, VA 22801
MLS# 664255Listed by: FUNKHOUSER REAL ESTATE GROUP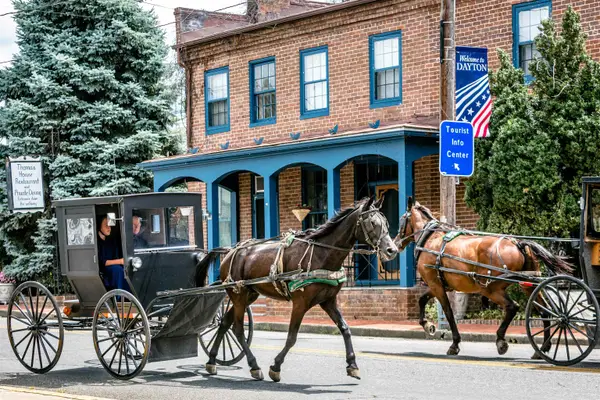 $835,000Active6 beds 6 baths8,544 sq. ft.
$835,000Active6 beds 6 baths8,544 sq. ft.Address Withheld By Seller, Dayton, VA 22821
MLS# 663438Listed by: COTTONWOOD COMMERCIAL LLC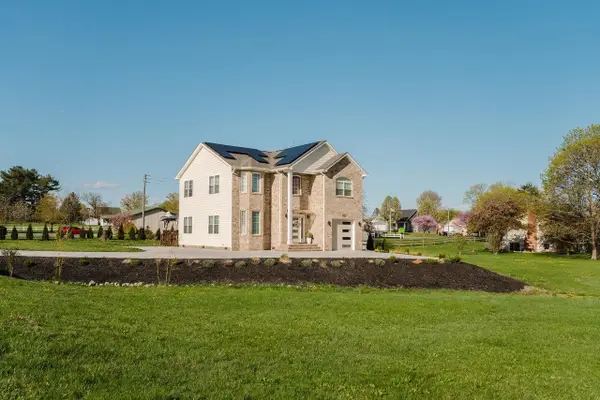 $484,000Active4 beds 3 baths2,345 sq. ft.
$484,000Active4 beds 3 baths2,345 sq. ft.Address Withheld By Seller, Dayton, VA 22821
MLS# 663041Listed by: REAL BROKER LLC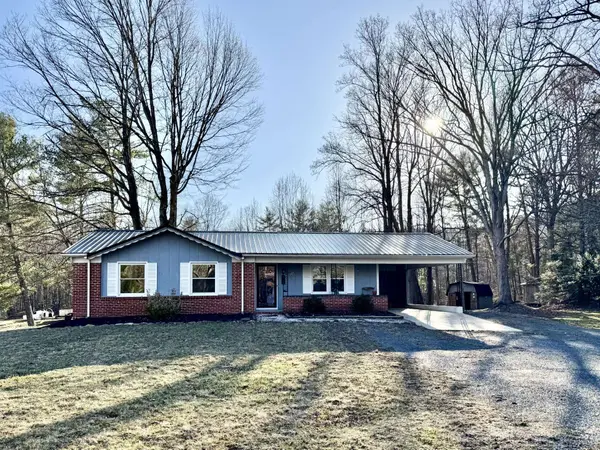 $324,900Active3 beds 2 baths2,284 sq. ft.
$324,900Active3 beds 2 baths2,284 sq. ft.Address Withheld By Seller, Dayton, VA 22821
MLS# 661805Listed by: HERITAGE REAL ESTATE CO
