Address Withheld By Seller, Dayton, VA 22821
Local realty services provided by:Better Homes and Gardens Real Estate Pathways
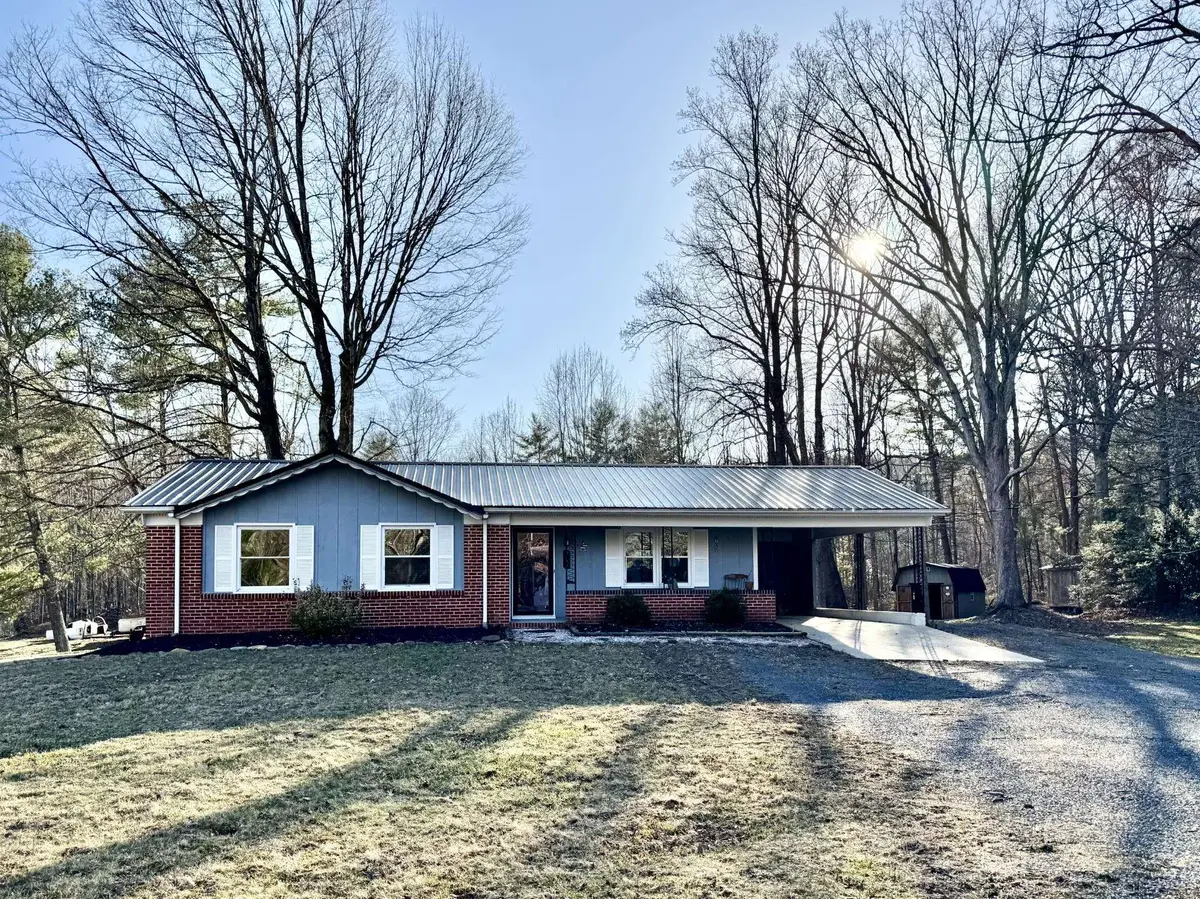
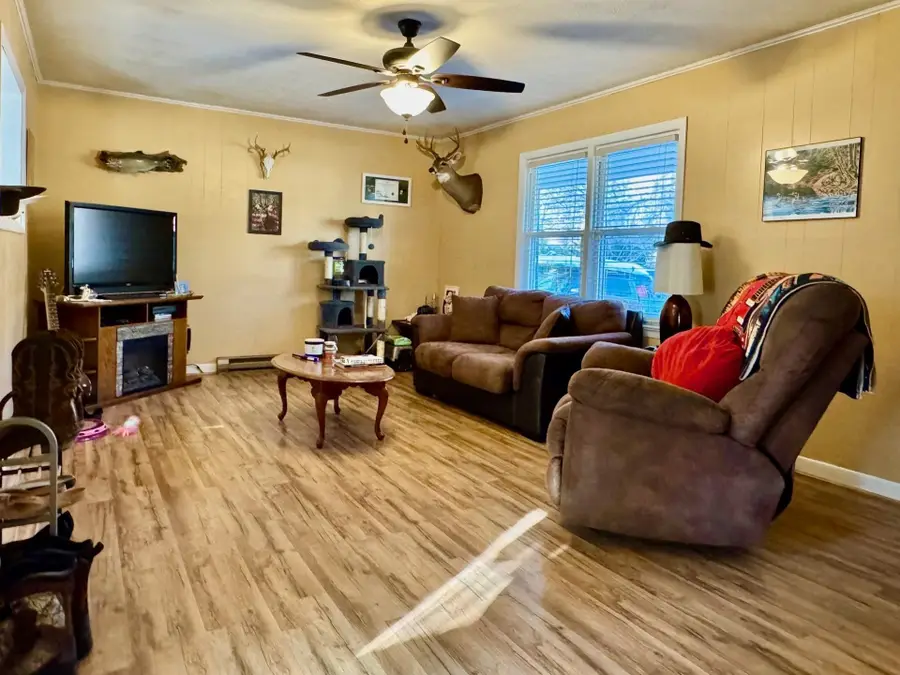
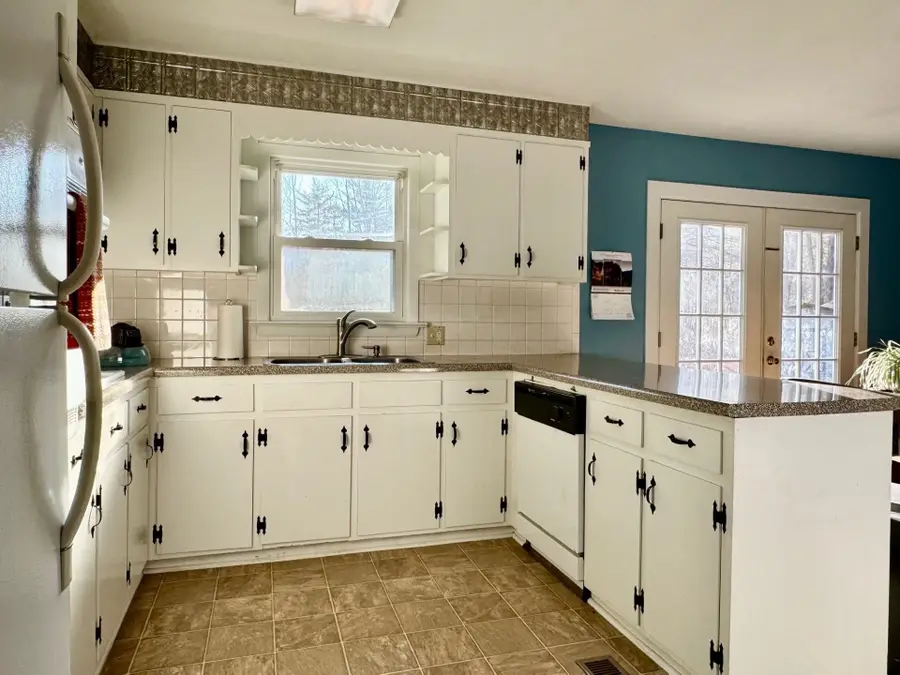
Listed by:angela andrews
Office:heritage real estate co
MLS#:661805
Source:CHARLOTTESVILLE
Sorry, we are unable to map this address
Price summary
- Price:$324,900
- Price per sq. ft.:$142.25
About this home
This adorable updated 3BR/2BA ranch home in the TA school district has so much to offer! Beautifully situated such that the river runs across the back portion of the lot allows for the recreational enjoyment that the river has to offer (the home is not in a flood plain and the current owners are not required to carry flood insurance). The large yard is perfect for summer cookouts or hanging out by a fire pit in the spring and fall. The metal roof is approximately 8 years old, the HVAC system was installed in 2017 has a UV light and humidifier (also, just had a brand new blower motor installed). New water pressure tank was installed in 2020 and a new well pump in 2024. A new sump pump was installed in 2022. A new shed roof was put on in 2024.
Contact an agent
Home facts
- Year built:1972
- Listing Id #:661805
- Added:155 day(s) ago
- Updated:August 15, 2025 at 02:56 PM
Rooms and interior
- Bedrooms:3
- Total bathrooms:2
- Full bathrooms:2
- Living area:2,284 sq. ft.
Heating and cooling
- Cooling:Central Air
- Heating:Heat Pump
Structure and exterior
- Year built:1972
- Building area:2,284 sq. ft.
- Lot area:0.73 Acres
Schools
- High school:Turner Ashby
- Middle school:Wilbur S. Pence
- Elementary school:Ottobine
Utilities
- Water:Private, Well
- Sewer:Septic Tank
Finances and disclosures
- Price:$324,900
- Price per sq. ft.:$142.25
- Tax amount:$1,100 (2024)
New listings near 22821
- New
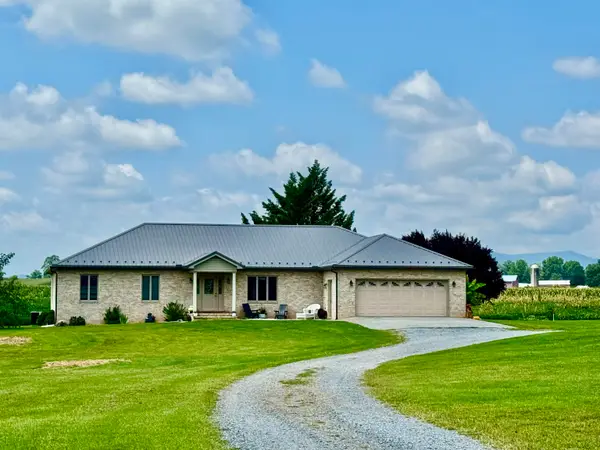 $549,000Active4 beds 3 baths5,207 sq. ft.
$549,000Active4 beds 3 baths5,207 sq. ft.Address Withheld By Seller, Dayton, VA 22821
MLS# 667757Listed by: HERITAGE REAL ESTATE CO - New
 $242,500Active2 beds 1 baths1,641 sq. ft.
$242,500Active2 beds 1 baths1,641 sq. ft.10523 Union Springs Rd, DAYTON, VA 22821
MLS# VARO2002484Listed by: LPT REALTY, LLC 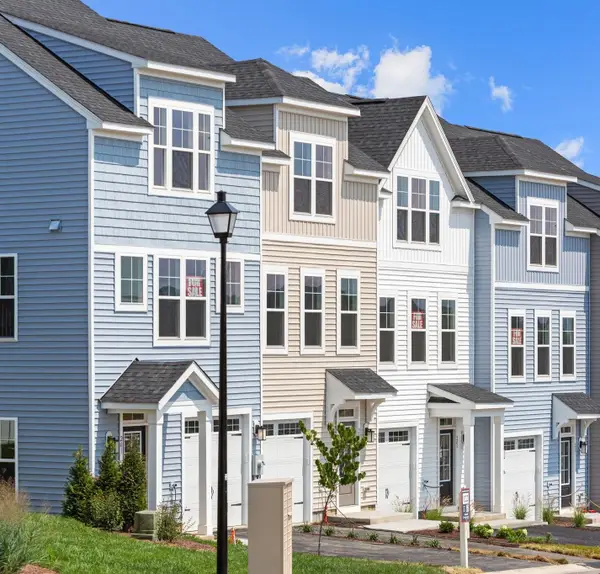 $384,900Active3 beds 4 baths2,300 sq. ft.
$384,900Active3 beds 4 baths2,300 sq. ft.Address Withheld By Seller, Bridgewater, VA 22812
MLS# 665833Listed by: RE/MAX DISTINCTIVE $344,900Active3 beds 1 baths2,994 sq. ft.
$344,900Active3 beds 1 baths2,994 sq. ft.Address Withheld By Seller, Dayton, VA 22821
MLS# 667322Listed by: HERITAGE REAL ESTATE CO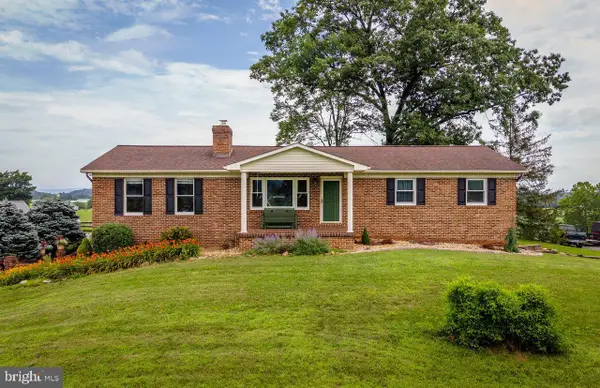 $525,000Active3 beds 2 baths3,416 sq. ft.
$525,000Active3 beds 2 baths3,416 sq. ft.5566 Briery Branch Rd, DAYTON, VA 22821
MLS# VARO2002458Listed by: NEST REALTY HARRISONBURG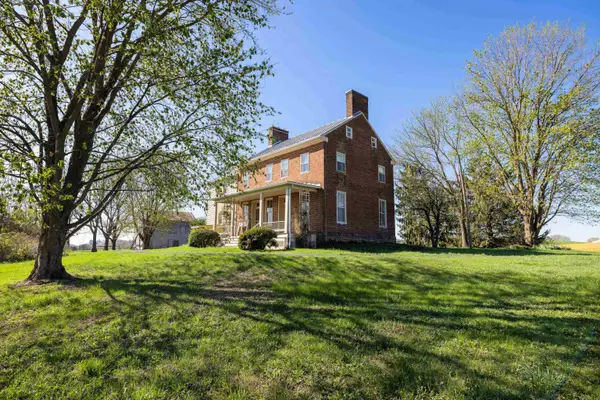 $599,900Active5 beds 2 baths7,629 sq. ft.
$599,900Active5 beds 2 baths7,629 sq. ft.Address Withheld By Seller, Dayton, VA 22821
MLS# 664639Listed by: OLD DOMINION REALTY INC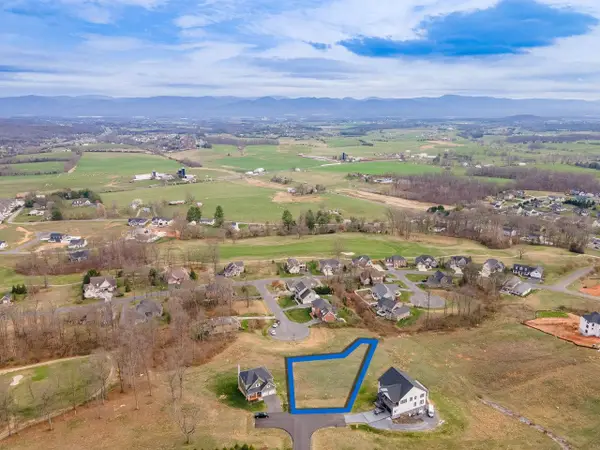 $169,000Active0.5 Acres
$169,000Active0.5 AcresAddress Withheld By Seller, Rockingham, VA 22801
MLS# 664255Listed by: FUNKHOUSER REAL ESTATE GROUP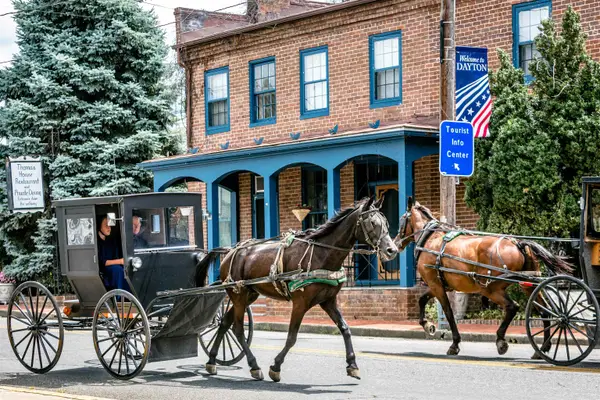 $835,000Active6 beds 6 baths8,544 sq. ft.
$835,000Active6 beds 6 baths8,544 sq. ft.Address Withheld By Seller, Dayton, VA 22821
MLS# 663438Listed by: COTTONWOOD COMMERCIAL LLC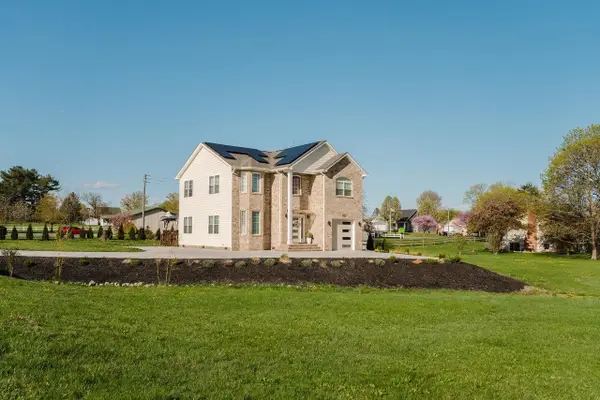 $484,000Active4 beds 3 baths2,345 sq. ft.
$484,000Active4 beds 3 baths2,345 sq. ft.Address Withheld By Seller, Dayton, VA 22821
MLS# 663041Listed by: REAL BROKER LLC
