Address Withheld By Seller, Dayton, VA 22821
Local realty services provided by:Better Homes and Gardens Real Estate Pathways
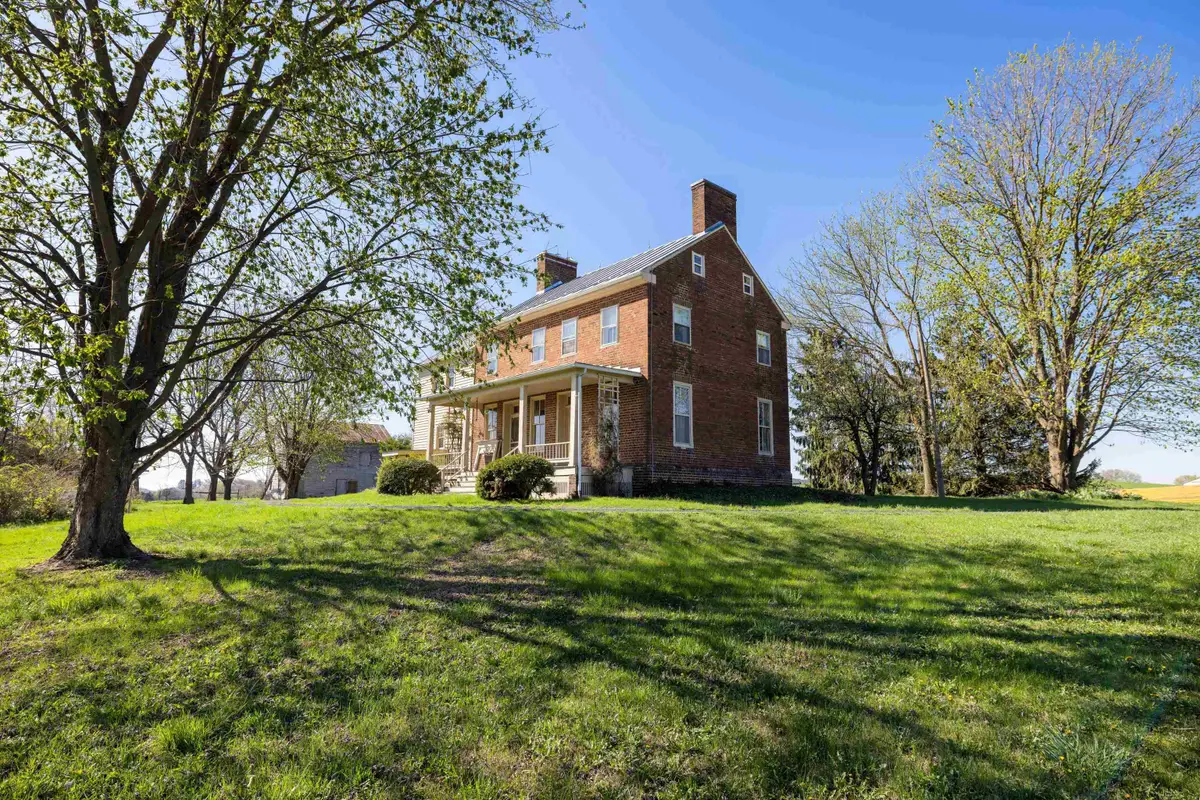
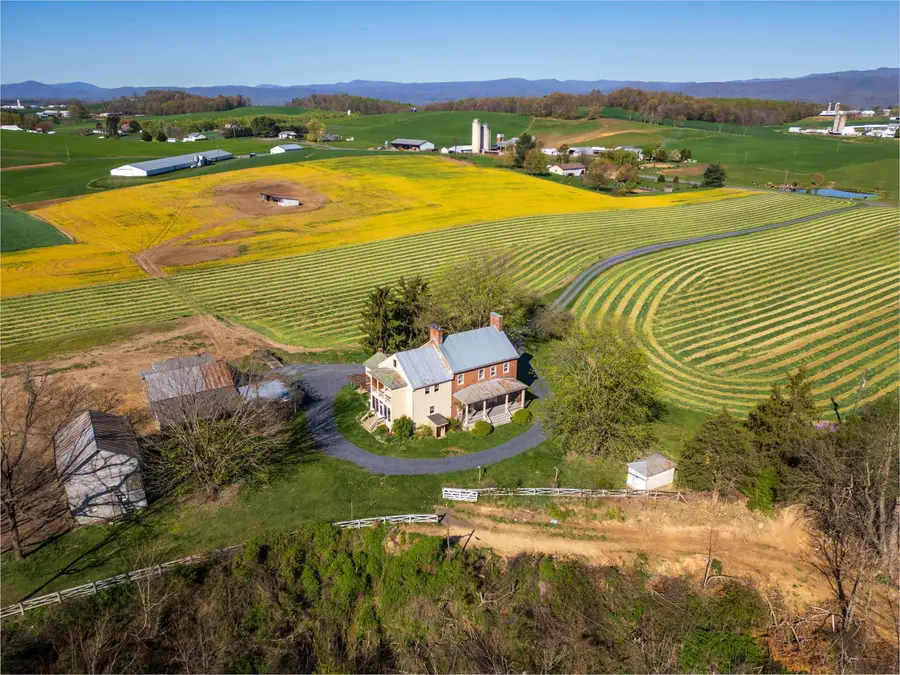
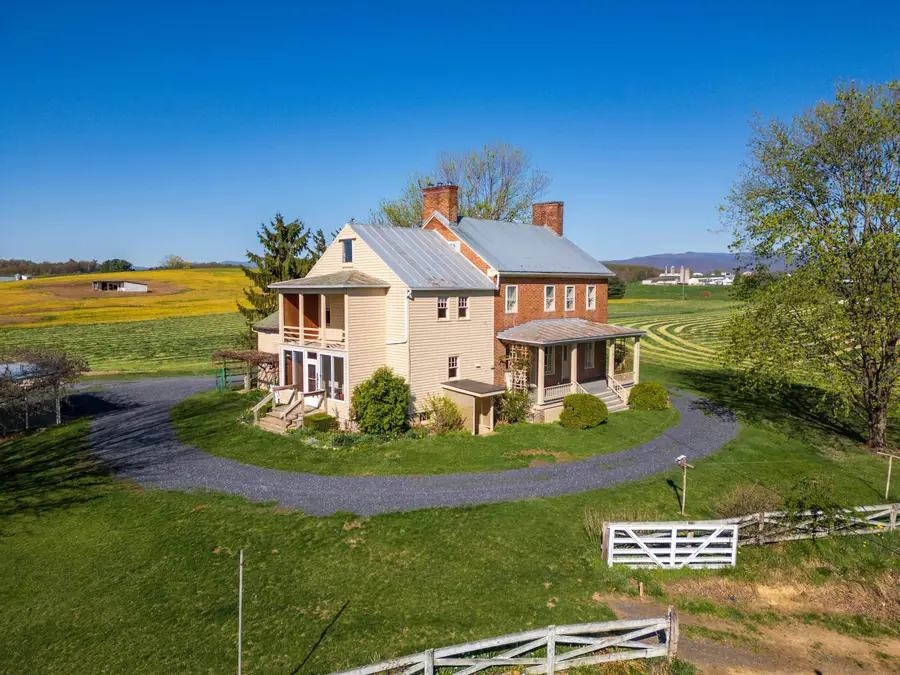
Listed by:judy milstead
Office:old dominion realty inc
MLS#:664639
Source:CHARLOTTESVILLE
Sorry, we are unable to map this address
Price summary
- Price:$599,900
- Price per sq. ft.:$78.63
About this home
Stunning, Historic, Antebellum Plantation Home (Circa 1830+/-) on 5.18 acres located in the Shenandoah Valley near Dayton, VA, with BREATHTAKING VIEWS of Mole Hill, Massanutten Mountain, the Appalachian Mountains, and rolling farmland. Perfect for a gentleman's farmette or relaxed rural living, this large home features five bedrooms & two full baths. The Main Level features a large living room with wood burning fireplace, spacious kitchen, pantry, large bedroom & full bath. The second floor features the remaining four bedrooms, one with an original wood burning fireplace, & a second full bath. Huge walk-up, floored attic perfect for storage or expansion. Full unfinished basement with two large cooking fireplaces & separate outside entry. Several fireplaces have been drywalled over, with the possibility of being made into working fireplaces again, and two original fireplace mantels convey. Property features a large, detached two-car garage/shop, two-car carport, two-story barn (>1,500sf), & strong, 85-gpm well. Additional acreage is available for purchase, if desired.
Contact an agent
Home facts
- Year built:1861
- Listing Id #:664639
- Added:90 day(s) ago
- Updated:August 15, 2025 at 02:56 PM
Rooms and interior
- Bedrooms:5
- Total bathrooms:2
- Full bathrooms:2
- Living area:7,629 sq. ft.
Heating and cooling
- Heating:Oil
Structure and exterior
- Year built:1861
- Building area:7,629 sq. ft.
- Lot area:5.18 Acres
Schools
- High school:Turner Ashby
- Middle school:Wilbur S. Pence
- Elementary school:Ottobine
Utilities
- Water:Private, Well
- Sewer:Conventional Sewer
Finances and disclosures
- Price:$599,900
- Price per sq. ft.:$78.63
- Tax amount:$277 (2024)
New listings near 22821
- New
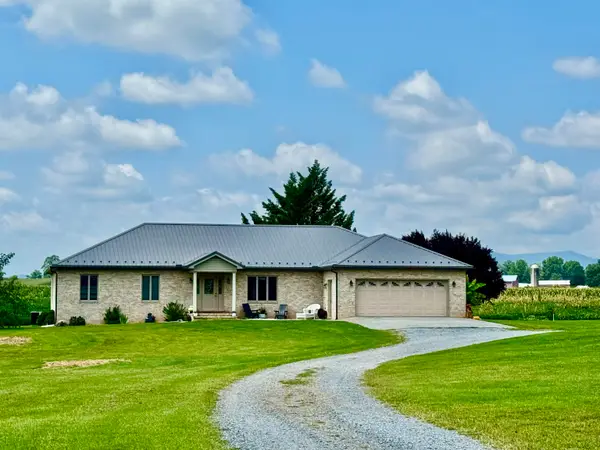 $549,000Active4 beds 3 baths5,207 sq. ft.
$549,000Active4 beds 3 baths5,207 sq. ft.Address Withheld By Seller, Dayton, VA 22821
MLS# 667757Listed by: HERITAGE REAL ESTATE CO - New
 $242,500Active2 beds 1 baths1,641 sq. ft.
$242,500Active2 beds 1 baths1,641 sq. ft.10523 Union Springs Rd, DAYTON, VA 22821
MLS# VARO2002484Listed by: LPT REALTY, LLC 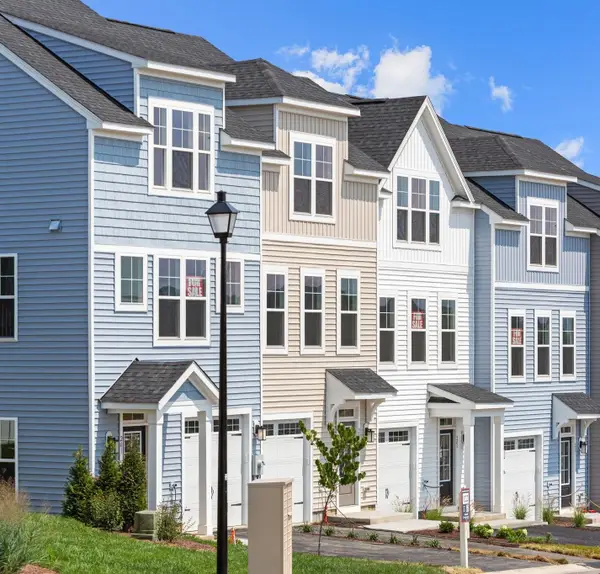 $384,900Active3 beds 4 baths2,300 sq. ft.
$384,900Active3 beds 4 baths2,300 sq. ft.Address Withheld By Seller, Bridgewater, VA 22812
MLS# 665833Listed by: RE/MAX DISTINCTIVE $344,900Active3 beds 1 baths2,994 sq. ft.
$344,900Active3 beds 1 baths2,994 sq. ft.Address Withheld By Seller, Dayton, VA 22821
MLS# 667322Listed by: HERITAGE REAL ESTATE CO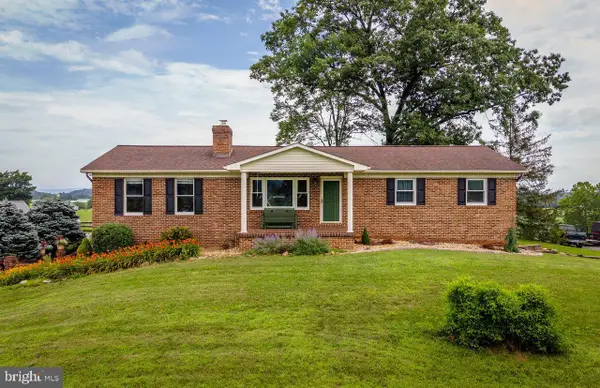 $525,000Active3 beds 2 baths3,416 sq. ft.
$525,000Active3 beds 2 baths3,416 sq. ft.5566 Briery Branch Rd, DAYTON, VA 22821
MLS# VARO2002458Listed by: NEST REALTY HARRISONBURG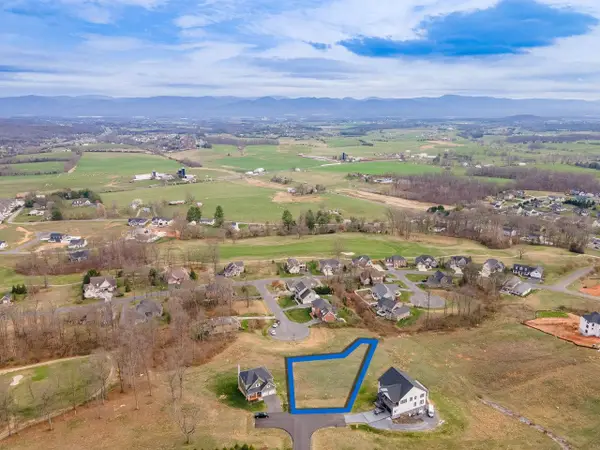 $169,000Active0.5 Acres
$169,000Active0.5 AcresAddress Withheld By Seller, Rockingham, VA 22801
MLS# 664255Listed by: FUNKHOUSER REAL ESTATE GROUP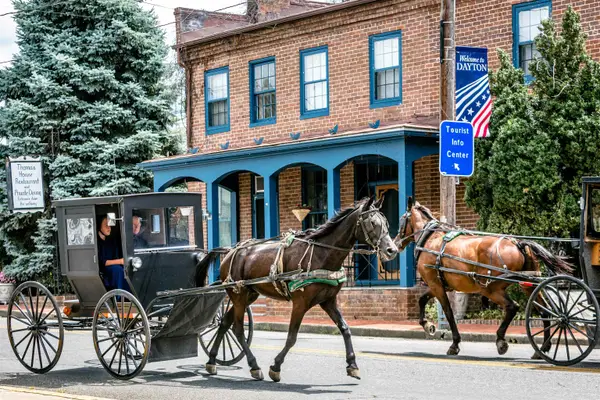 $835,000Active6 beds 6 baths8,544 sq. ft.
$835,000Active6 beds 6 baths8,544 sq. ft.Address Withheld By Seller, Dayton, VA 22821
MLS# 663438Listed by: COTTONWOOD COMMERCIAL LLC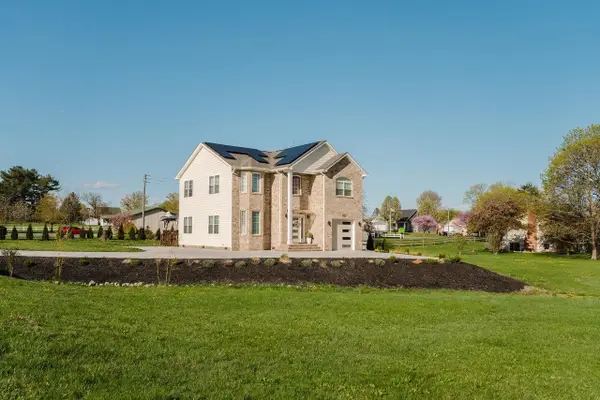 $484,000Active4 beds 3 baths2,345 sq. ft.
$484,000Active4 beds 3 baths2,345 sq. ft.Address Withheld By Seller, Dayton, VA 22821
MLS# 663041Listed by: REAL BROKER LLC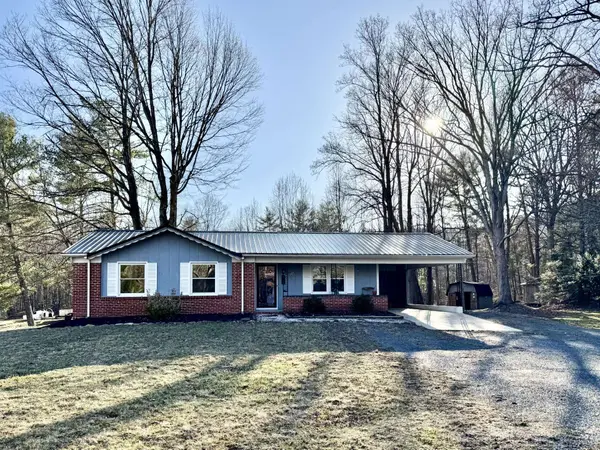 $324,900Active3 beds 2 baths2,284 sq. ft.
$324,900Active3 beds 2 baths2,284 sq. ft.Address Withheld By Seller, Dayton, VA 22821
MLS# 661805Listed by: HERITAGE REAL ESTATE CO
