10052 Possum Hollow Dr, DELAPLANE, VA 20144
Local realty services provided by:Better Homes and Gardens Real Estate Murphy & Co.
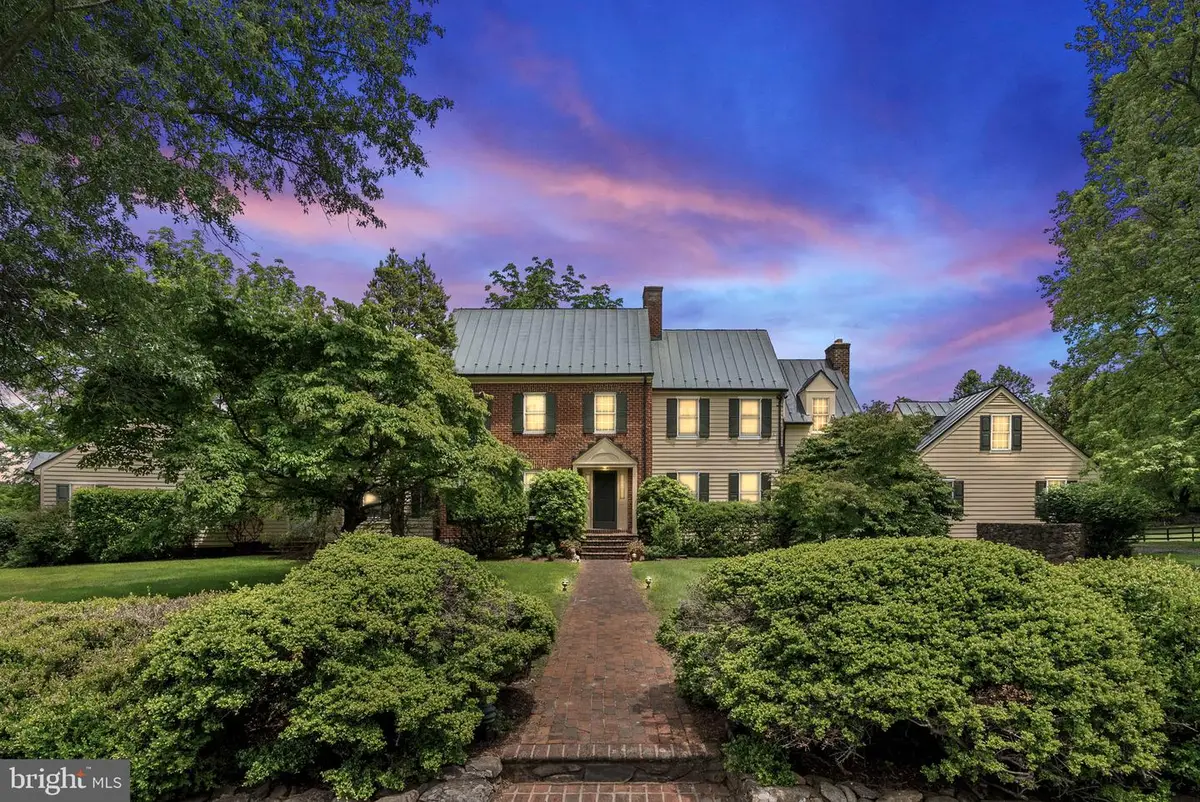
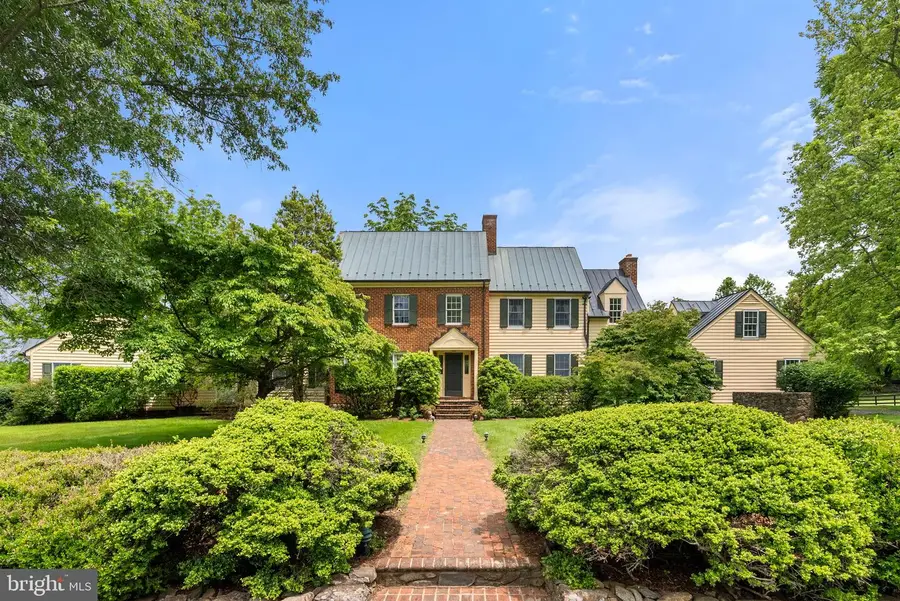
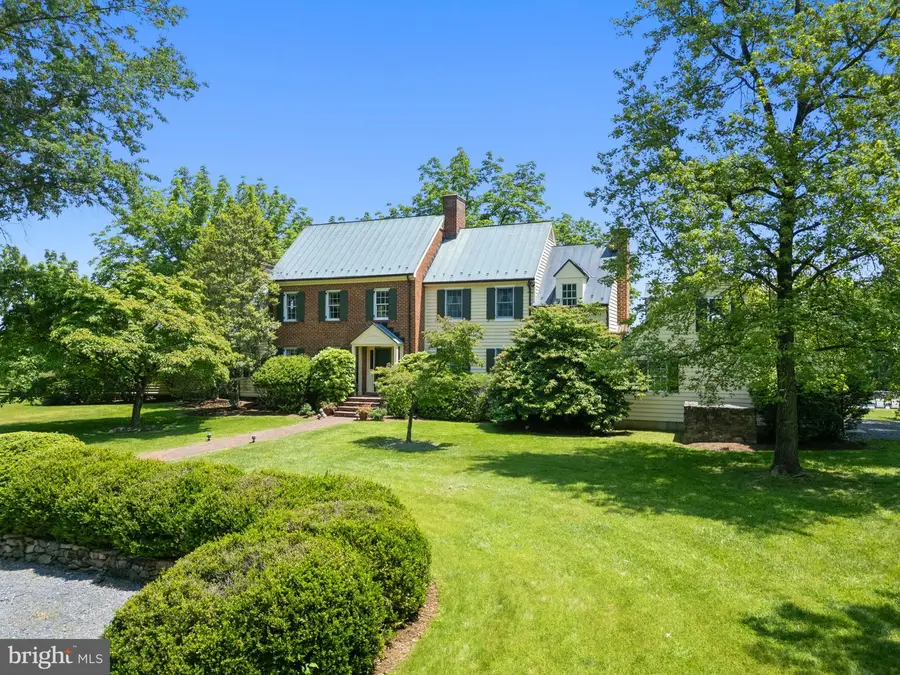
Listed by:kerrie susan jenkins
Office:corcoran mcenearney
MLS#:VAFQ2016770
Source:BRIGHTMLS
Price summary
- Price:$3,400,000
- Price per sq. ft.:$757.74
- Monthly HOA dues:$116.67
About this home
Welcome to Gap Run Farm! This beautifully maintained 50 acre country estate is set upon two separately deeded parcels in the heart of the Piedmont Fox Hounds territory of Fauquier County. The main residence features over 4,400 square feet of light-filled living space with four spacious bedrooms, 4 full and 1 half baths including a generous main level primary suite featuring two large walk-in closets and ample built-ins. Thoughtfully designed, the home includes timeless architectural details, multiple fireplaces, and formal and informal living areas that offer exceptional spaces for entertaining and natural flow for everyday living. Lovely pine floors grace the entirety of the home giving way to beautiful slate patios overlooking the recently enhanced pool. Upper level highlights include a second primary suite, a cozy office that could double as a 5th bedroom, and a bonus room currently used as an exercise space. A second 2-bedroom, 2-bath home provides comfortable accommodations for guests, extended family, or a farm manager. The grounds are truly something special—rolling hills, wide-open pastures, and scenic vistas in every direction. Perfect for the horse enthusiast, the property boasts an 8-stall center-aisle well-appointed barn, an outdoor arena overlooking the serene pond, and thoughtfully positioned turn-out paddocks with several run-in sheds and automatic waterers. Off Delaplane Grade Rd., Gap Run Farm is only 20 mins to Middleburg and 5 mins to Rt. 66 making it a fantastic location for commuters. Whether you're looking for a full-time residence or a country escape, this remarkable property offers timeless beauty, functional spaces and grounds, and a location that simply can’t be beat. Interior and drone photos and video coming soon! Showings by appointment only.
Contact an agent
Home facts
- Year built:1986
- Listing Id #:VAFQ2016770
- Added:69 day(s) ago
- Updated:August 16, 2025 at 07:27 AM
Rooms and interior
- Bedrooms:4
- Total bathrooms:5
- Full bathrooms:4
- Half bathrooms:1
- Living area:4,487 sq. ft.
Heating and cooling
- Cooling:Ceiling Fan(s), Central A/C, Heat Pump(s), Zoned
- Heating:Electric, Forced Air, Zoned
Structure and exterior
- Roof:Copper
- Year built:1986
- Building area:4,487 sq. ft.
- Lot area:50.89 Acres
Utilities
- Water:Well
- Sewer:On Site Septic
Finances and disclosures
- Price:$3,400,000
- Price per sq. ft.:$757.74
- Tax amount:$11,376 (2022)
New listings near 10052 Possum Hollow Dr
- New
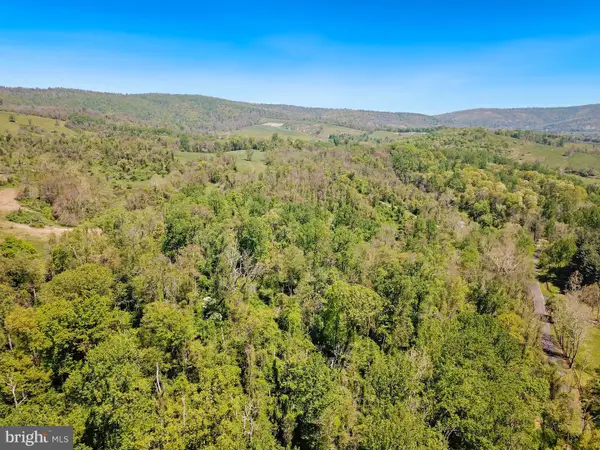 $325,000Active11.77 Acres
$325,000Active11.77 AcresBlue Ridge - Leeds Manor Road, DELAPLANE, VA 20144
MLS# VAFQ2017966Listed by: CORCORAN MCENEARNEY - New
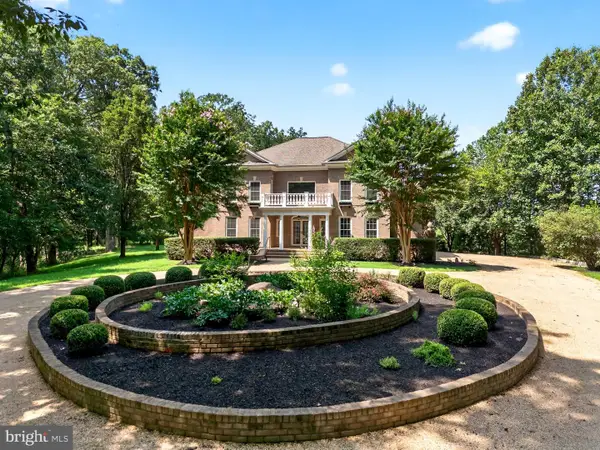 $1,985,000Active4 beds 5 baths4,630 sq. ft.
$1,985,000Active4 beds 5 baths4,630 sq. ft.9565 Briar Ln, DELAPLANE, VA 20144
MLS# VAFQ2017890Listed by: THOMAS AND TALBOT ESTATE PROPERTIES, INC. 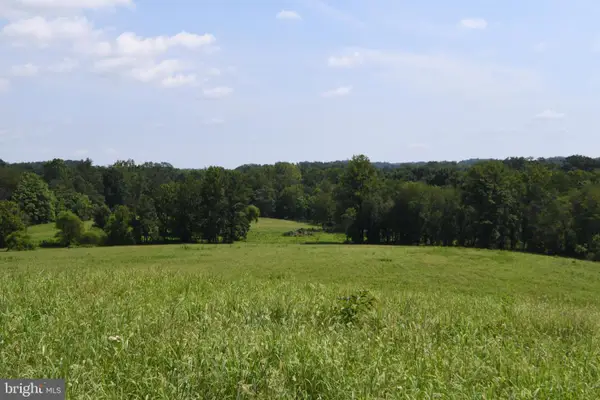 $849,000Active48.78 Acres
$849,000Active48.78 Acres2919 Rokeby Rd, DELAPLANE, VA 20144
MLS# VAFQ2017808Listed by: LEWIS & CLARK LLC REALTY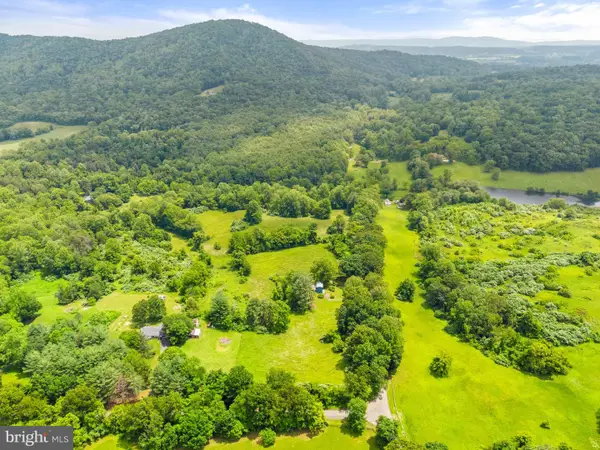 $465,000Active9.59 Acres
$465,000Active9.59 Acres11066 Moreland Rd, DELAPLANE, VA 20144
MLS# VAFQ2017598Listed by: PIEDMONT FINE PROPERTIES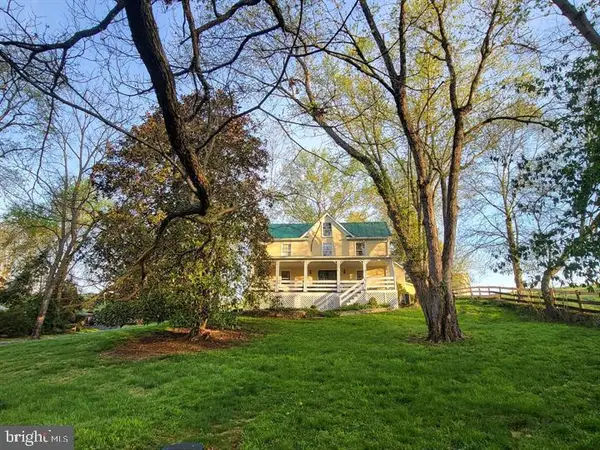 $999,900Pending3 beds 3 baths2,432 sq. ft.
$999,900Pending3 beds 3 baths2,432 sq. ft.8520 Maidstone Rd, DELAPLANE, VA 20144
MLS# VAFQ2017432Listed by: KELLER WILLIAMS CAPITAL PROPERTIES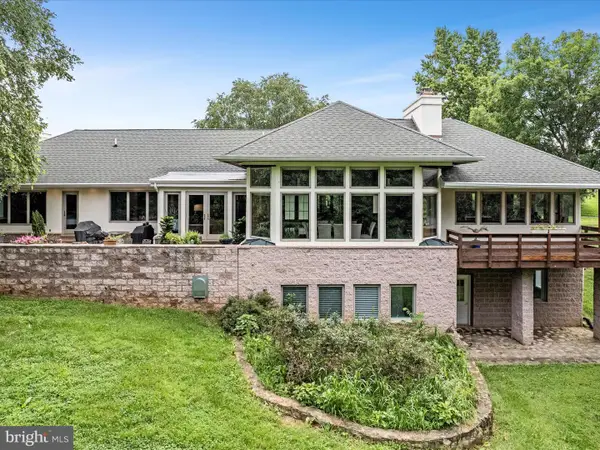 $2,125,000Active3 beds 3 baths4,207 sq. ft.
$2,125,000Active3 beds 3 baths4,207 sq. ft.3959 Cobbler Mountain Rd, DELAPLANE, VA 20144
MLS# VAFQ2017454Listed by: CORCORAN MCENEARNEY $465,000Active2 beds 1 baths1,440 sq. ft.
$465,000Active2 beds 1 baths1,440 sq. ft.11066 Moreland Rd, DELAPLANE, VA 20144
MLS# VAFQ2016910Listed by: PIEDMONT FINE PROPERTIES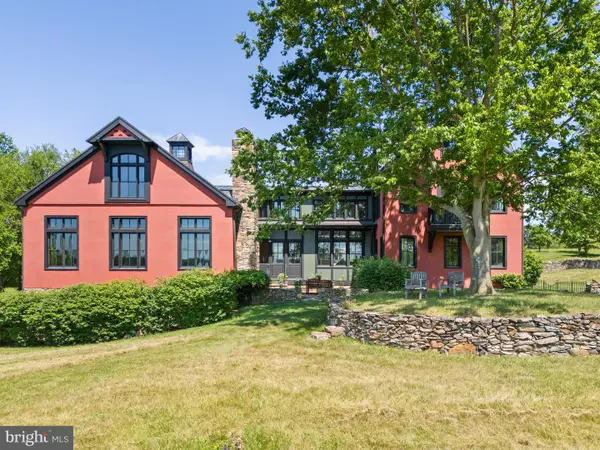 $4,950,000Active5 beds 6 baths7,314 sq. ft.
$4,950,000Active5 beds 6 baths7,314 sq. ft.9425 Blackpond Ln, DELAPLANE, VA 20144
MLS# VAFQ2015892Listed by: THOMAS AND TALBOT ESTATE PROPERTIES, INC.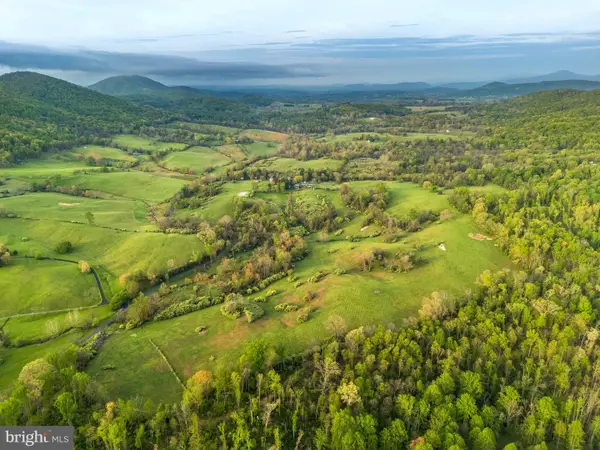 $2,283,507Pending152.23 Acres
$2,283,507Pending152.23 Acres3563 Briar Hill Ln, DELAPLANE, VA 20144
MLS# VAFQ2016518Listed by: THOMAS AND TALBOT ESTATE PROPERTIES, INC.
