3252 Winchester Rd, Delaplane, VA 20144
Local realty services provided by:Better Homes and Gardens Real Estate GSA Realty
Listed by:william shearer driskill jr.
Office:thomas and talbot estate properties, inc.
MLS#:VAFQ2016254
Source:BRIGHTMLS
Price summary
- Price:$5,750,000
- Price per sq. ft.:$738.22
About this home
The stunning and historic estate of Ashleigh, ca. 1840 is rich in history, and beautifully sited to enjoy the magnificent gardens as well as grand views of the Delaplane countryside. These 98 acres were once part of Oak Hill, Chief Justice John Marshall’s estate, and the stone and stucco Greek Revival Manor house was designed and built for his granddaughter, Margaret Marshall Smith and her husband. Ashleigh is listed on both the National Register of Historic Places and Virginia Historic Landmarks. To further protect the estate, the current owners put Ashleigh into a conservation easement with The Land Trust of Virginia.
Wide stairs ascend to the columned front portico, from there one enters the grand front hall. Some exquisite details of the hall include beautiful heart pine flooring and wide moldings, large, deep-set windows, and a ceiling height of over 12’. Through deep set, heart pine doorways, one then enters the elegant double drawing room adorned with a fireplace at each end of the room, a wet bar, and floor to ceiling triple sash windows which open onto decorative iron balconies. From the windows one overlooks the lower-level stone terrace with fountain, gardens, and lawn.
The upper level of the east wing, in addition to bedrooms and baths, features an impressive octagonal library, built in 2001 to house an extensive collection of books and art. The wide hallway leading to the library features a wood-paneled elevator and a full bath.
The upper level of the west wing features the very private and elegant owner’s suite. The foyer of the suite offers a wall of closets and a powder room. The lovely bedroom features a 10’ ceiling height, heart pine flooring, a fireplace and stately deep-set windows. From the bedroom one then enters the spacious walk-in closet, and adjacent marble bath.
The ground level, light filled gallery is the entrance most used and features a tile mural by local artist Joan Gardiner. The gallery opens into a gracious sitting room from which one has access to the formal dining room and study. The study’s handsome pine paneling was removed from the White House during the Hoover Administration and installed at Ashleigh by then owner Dr. Edmund Horgan. The very inviting formal dining room features French doors which open out to a large stone terrace, perfect for al fresco dining and entertaining. From the dining room one passes through the butler’s pantry to the recently remodeled kitchen equipped with beautiful white cabinetry and marble countertops.
GARDENS, FOUNTAINS AND POOL: Featured in several Garden Tours, and most recently in 2021, the three garden rooms, invite and encourage one to relax and breathe. When the current owners purchased Ashleigh, the gardens had been established and maintained; however, they took them to a new level. In 2019 they installed an impressive 100’ long fountain, within an existing garden room, and added a new pergola to support the established wisteria. The gardens are beautiful year-round, but it is the springtime when they come alive with thousands of perennials including a gorgeous allee of peonies. Adjacent to the gardens is the heated pool and stunning pool/guest house with gathering room, full kitchen and 2 bedrooms. The gardens of Ashleigh are further enhanced by massive boxwoods trimmed bi-annually by the Boxwood Society and by sculpture which remain from when Sandra Whitney Payson owned Ashleigh.
HORSE FACILITIES AND DEPENDENCIES: Three stables: 10-stall, 4-stall, and 3-stall, run-in sheds and a large machine shed. Attached to the10-stall stable are two separate living quarters designed for farm managers. Close to the main home is a 2 bedroom, 2 bath guest cottage.
Ashleigh is a beautiful and historically significant property, which provides the most perfect setting for an elegant lifestyle and for grand entertaining. Located at the SW intersection of Winchester Road, (Rt. 17) and Rt. 55, it is very convenient to I-66.
Contact an agent
Home facts
- Year built:1845
- Listing ID #:VAFQ2016254
- Added:164 day(s) ago
- Updated:September 30, 2025 at 01:47 PM
Rooms and interior
- Bedrooms:4
- Total bathrooms:7
- Full bathrooms:5
- Half bathrooms:2
- Living area:7,789 sq. ft.
Heating and cooling
- Cooling:Heat Pump(s), Zoned
- Heating:Electric, Heat Pump(s), Oil, Steam, Zoned
Structure and exterior
- Roof:Metal
- Year built:1845
- Building area:7,789 sq. ft.
- Lot area:98.01 Acres
Schools
- High school:FAUQUIER
- Middle school:MARSHALL
- Elementary school:CLAUDE THOMPSON
Utilities
- Water:Well
Finances and disclosures
- Price:$5,750,000
- Price per sq. ft.:$738.22
- Tax amount:$22,228 (2015)
New listings near 3252 Winchester Rd
 $2,250,000Pending4 beds 4 baths4,950 sq. ft.
$2,250,000Pending4 beds 4 baths4,950 sq. ft.3707 Carrington Rd, DELAPLANE, VA 20144
MLS# VAFQ2018098Listed by: TTR SOTHEBY'S INTERNATIONAL REALTY- New
 $1,765,000Active5 beds 4 baths5,699 sq. ft.
$1,765,000Active5 beds 4 baths5,699 sq. ft.3924 Cobbler Mountain Rd, DELAPLANE, VA 20144
MLS# VAFQ2018392Listed by: COMPASS  $575,000Pending35.52 Acres
$575,000Pending35.52 Acres-#f-725 Willow Hill,, DELAPLANE, VA 20144
MLS# VAFQ2018256Listed by: SAMSON PROPERTIES $690,000Pending4 beds 4 baths3,065 sq. ft.
$690,000Pending4 beds 4 baths3,065 sq. ft.10268 John Marshall Hwy, DELAPLANE, VA 20144
MLS# VAFQ2018192Listed by: SAMSON PROPERTIES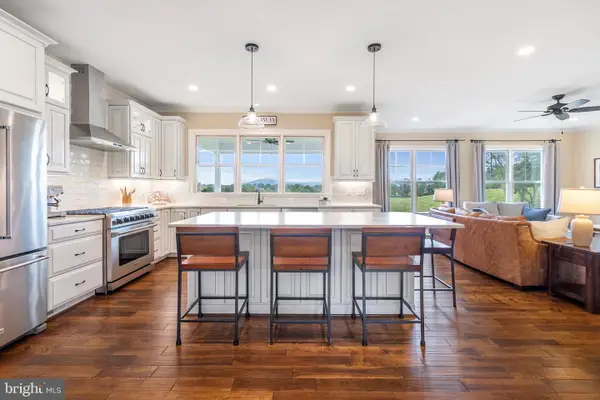 $1,595,000Pending3 beds 4 baths3,000 sq. ft.
$1,595,000Pending3 beds 4 baths3,000 sq. ft.9520 Maidstone Rd, DELAPLANE, VA 20144
MLS# VAFQ2018010Listed by: KW UNITED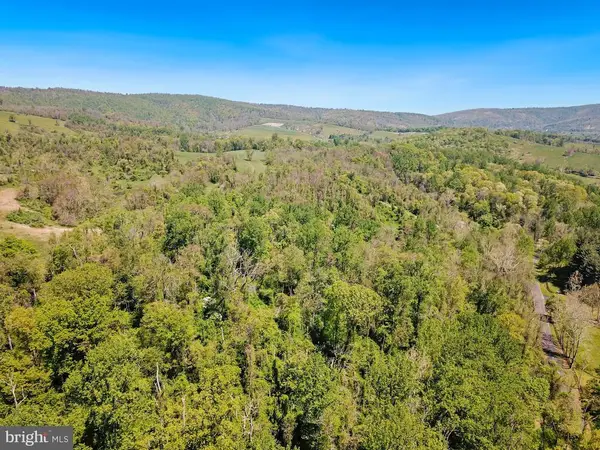 $325,000Active11.77 Acres
$325,000Active11.77 AcresBlue Ridge - Leeds Manor Road, Delaplane, VA
MLS# VAFQ2017966Listed by: CORCORAN MCENEARNEY $325,000Active11.77 Acres
$325,000Active11.77 AcresBlue Ridge - Leeds Manor Road, DELAPLANE, VA 20144
MLS# VAFQ2017966Listed by: CORCORAN MCENEARNEY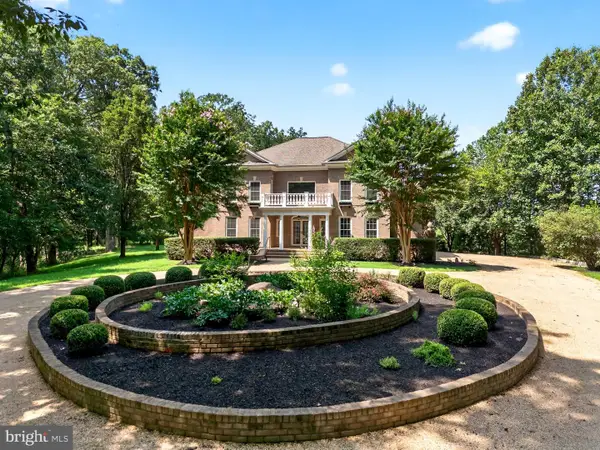 $1,985,000Active4 beds 5 baths4,630 sq. ft.
$1,985,000Active4 beds 5 baths4,630 sq. ft.9565 Briar Ln, DELAPLANE, VA 20144
MLS# VAFQ2017890Listed by: THOMAS AND TALBOT ESTATE PROPERTIES, INC.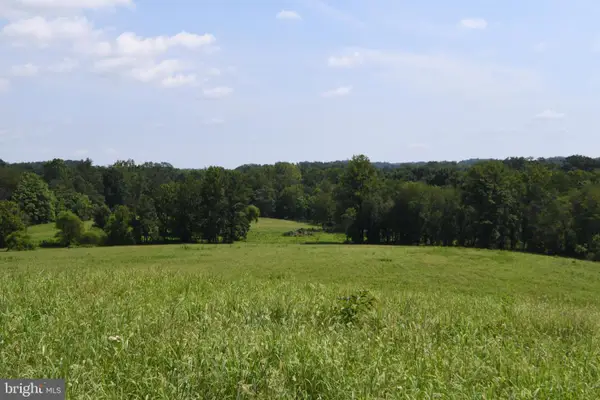 $770,000Active48.78 Acres
$770,000Active48.78 Acres2919 Rokeby Rd, DELAPLANE, VA 20144
MLS# VAFQ2017808Listed by: LEWIS & CLARK LLC REALTY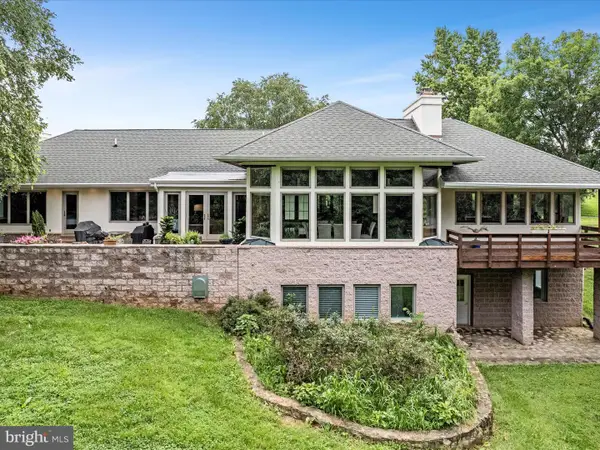 $1,999,999Active3 beds 3 baths4,207 sq. ft.
$1,999,999Active3 beds 3 baths4,207 sq. ft.3959 Cobbler Mountain Rd, DELAPLANE, VA 20144
MLS# VAFQ2017454Listed by: CORCORAN MCENEARNEY
