4050 Carrington Rd, Delaplane, VA 20144
Local realty services provided by:Better Homes and Gardens Real Estate Maturo
Upcoming open houses
- Sat, Oct 0412:00 pm - 02:00 pm
Listed by:james e. lemon, jr.
Office:washington fine properties, llc.
MLS#:VAFQ2015750
Source:BRIGHTMLS
Price summary
- Price:$2,150,000
- Price per sq. ft.:$891.38
About this home
This beautiful 96-acre property, nestled in Cobbler Mountain Valley at the intersection of Moreland and Carrington Roads, offers an unparalleled setting for those seeking tranquility and privacy in the heart of the Virginia countryside. The vast expanse of land is preserved under a VOF conservation easement, held by Fauquier County, along with the adjacent property and another property within the location's viewshed, ensuring its natural beauty will remain untouched for generations to come. The owners have worked tirelessly, clearing trees and enhancing the landscape to create this special, secluded haven. It is suitable for a main dwelling, barn, horses, cattle, vineyard, or crops. The easement allows up to a 6,000 square foot larger residence, with the current home remaining as a secondary dwelling. The home is not only spacious and thoughtfully designed, but also handicapped accessible, making it a welcoming space for all. Built in 2023, it features four large bedrooms, two and a half baths, hardwood and marble flooring, and vaulted/cathedral ceilings. The covered back porch overlooks a stunning two lap lane pool with ramp entry perfect for enjoying the warmer months. You’ll have the perfect place to unwind and take in the breathtaking views of your private, serene surroundings. The home also has an architectural roof, a 100-gallon-per-minute well, and a 5-bedroom conventional septic system. Furniture/decorations/wall mounted TV and Starlink internet are all included as well. The easement also allows for outbuildings such as a garage, pool house and barns. The unique combination of seclusion, accessibility, and natural beauty creates an ideal retreat for those looking to escape the hustle and bustle of everyday life while still being close to the charm of Fauquier County. Whether you're looking for a permanent residence or a tranquil weekend getaway, this property offers endless possibilities. Just minutes from Rt 66 and an hour’s drive to Washington, DC, it’s truly a one-of-a-kind gem!
Contact an agent
Home facts
- Year built:2023
- Listing ID #:VAFQ2015750
- Added:197 day(s) ago
- Updated:September 30, 2025 at 01:47 PM
Rooms and interior
- Bedrooms:4
- Total bathrooms:3
- Full bathrooms:2
- Half bathrooms:1
- Living area:2,412 sq. ft.
Heating and cooling
- Cooling:Central A/C, Heat Pump(s)
- Heating:Electric, Heat Pump(s)
Structure and exterior
- Roof:Architectural Shingle
- Year built:2023
- Building area:2,412 sq. ft.
- Lot area:96.13 Acres
Utilities
- Water:Well
- Sewer:Approved System, Gravity Sept Fld
Finances and disclosures
- Price:$2,150,000
- Price per sq. ft.:$891.38
- Tax amount:$5,409 (2024)
New listings near 4050 Carrington Rd
 $2,250,000Pending4 beds 4 baths4,950 sq. ft.
$2,250,000Pending4 beds 4 baths4,950 sq. ft.3707 Carrington Rd, DELAPLANE, VA 20144
MLS# VAFQ2018098Listed by: TTR SOTHEBY'S INTERNATIONAL REALTY- New
 $1,765,000Active5 beds 4 baths5,699 sq. ft.
$1,765,000Active5 beds 4 baths5,699 sq. ft.3924 Cobbler Mountain Rd, DELAPLANE, VA 20144
MLS# VAFQ2018392Listed by: COMPASS  $575,000Pending35.52 Acres
$575,000Pending35.52 Acres-#f-725 Willow Hill,, DELAPLANE, VA 20144
MLS# VAFQ2018256Listed by: SAMSON PROPERTIES $690,000Pending4 beds 4 baths3,065 sq. ft.
$690,000Pending4 beds 4 baths3,065 sq. ft.10268 John Marshall Hwy, DELAPLANE, VA 20144
MLS# VAFQ2018192Listed by: SAMSON PROPERTIES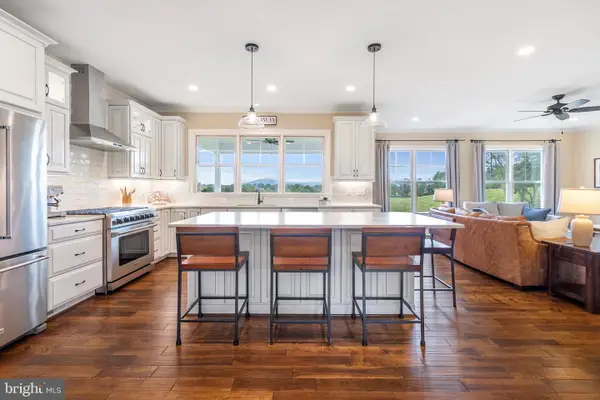 $1,595,000Pending3 beds 4 baths3,000 sq. ft.
$1,595,000Pending3 beds 4 baths3,000 sq. ft.9520 Maidstone Rd, DELAPLANE, VA 20144
MLS# VAFQ2018010Listed by: KW UNITED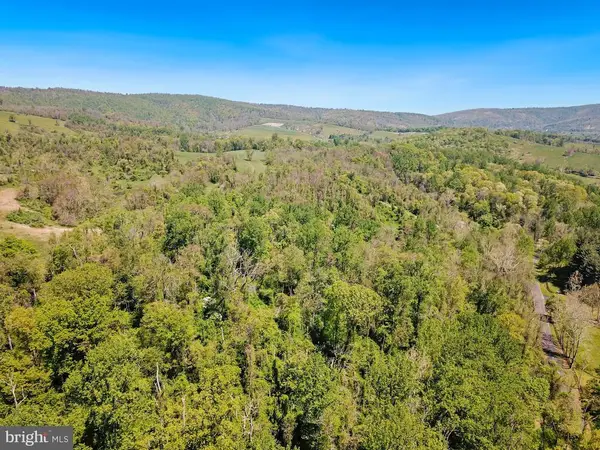 $325,000Active11.77 Acres
$325,000Active11.77 AcresBlue Ridge - Leeds Manor Road, Delaplane, VA
MLS# VAFQ2017966Listed by: CORCORAN MCENEARNEY $325,000Active11.77 Acres
$325,000Active11.77 AcresBlue Ridge - Leeds Manor Road, DELAPLANE, VA 20144
MLS# VAFQ2017966Listed by: CORCORAN MCENEARNEY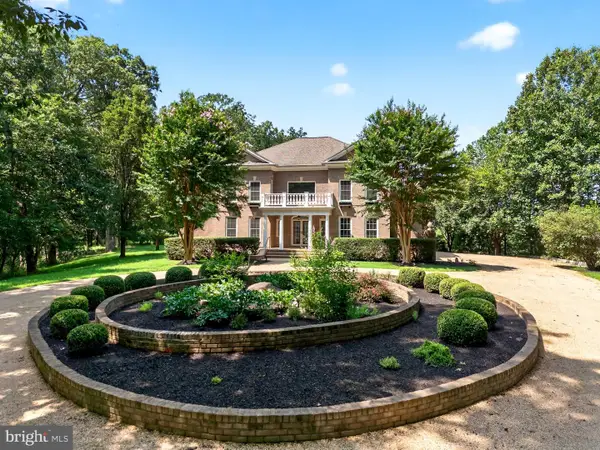 $1,985,000Active4 beds 5 baths4,630 sq. ft.
$1,985,000Active4 beds 5 baths4,630 sq. ft.9565 Briar Ln, DELAPLANE, VA 20144
MLS# VAFQ2017890Listed by: THOMAS AND TALBOT ESTATE PROPERTIES, INC.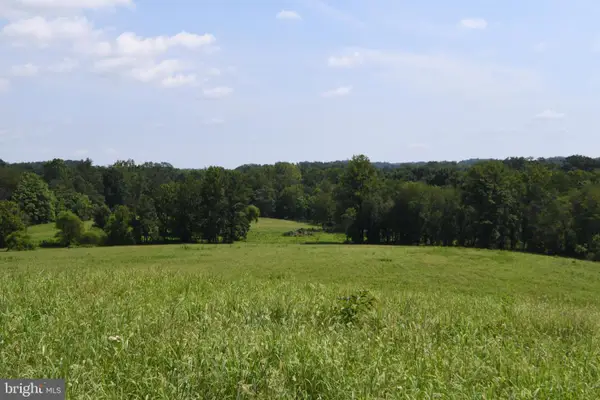 $770,000Active48.78 Acres
$770,000Active48.78 Acres2919 Rokeby Rd, DELAPLANE, VA 20144
MLS# VAFQ2017808Listed by: LEWIS & CLARK LLC REALTY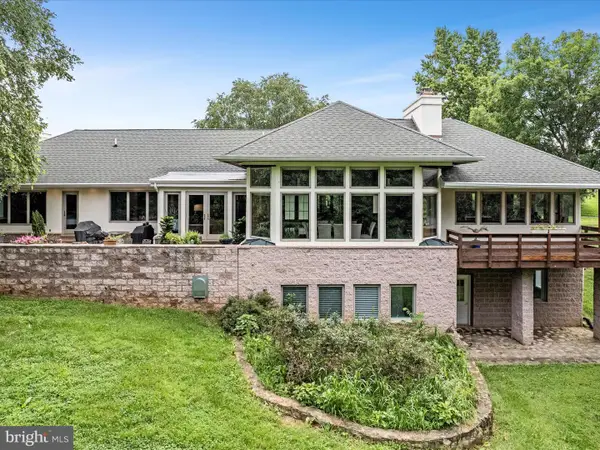 $1,999,999Active3 beds 3 baths4,207 sq. ft.
$1,999,999Active3 beds 3 baths4,207 sq. ft.3959 Cobbler Mountain Rd, DELAPLANE, VA 20144
MLS# VAFQ2017454Listed by: CORCORAN MCENEARNEY
