15020 Woodglen Ct, Dumfries, VA 22025
Local realty services provided by:Better Homes and Gardens Real Estate Murphy & Co.
15020 Woodglen Ct,Dumfries, VA 22025
$789,969
- 5 Beds
- 4 Baths
- 3,570 sq. ft.
- Single family
- Pending
Listed by:david a moore
Office:hawkins moore & company real estate llc.
MLS#:VAPW2102598
Source:BRIGHTMLS
Price summary
- Price:$789,969
- Price per sq. ft.:$221.28
- Monthly HOA dues:$67
About this home
Welcome to your dream home in Montclair’s highly sought-after lake community! This showpiece offers 6 bedrooms, 3 finished levels, and a one-of-a-kind main level floor plan blending elegance with function. Every detail shines with luxury upgrades—including a over $100K backyard makeover with a heated saltwater pool, hot tub, and massive entertaining space.
The main level features stranded bamboo floors, a private office, and a gourmet kitchen with custom cabinetry, premium appliances, and high-end finishes. The kitchen flows seamlessly into a bright dining and family room with accent wall, recessed lighting, and a striking fireplace with a hand-carved mantel, custom shelves and built-in cabinets.
Upstairs you'll find 5 spacious bedrooms (with a recently added second zone of HVAC exclusive to this level) highlighted by an impressive owner’s suite with a custom fireplace, spa-like bath with clawfoot tub, his and her sinks, a “couples" rain fall showers, towel warmer, and a large custom walk-in closet. The 5th bedroom/nursery is currently outfitted as an additional massive closet with custom organization but can easily be converted back.
The fully finished basement is built for fun—complete with a theater, stylish bar, full bath, and play area. Outside, enjoy your private resort-style yard with extensive hardscaping and professional lighting for day-to-night relaxation.
Smart-home automation with smart switches, lights, kitchen screen and cameras adds convenience and peace of mind. Nestled on a private pipestem at the end of a quiet street and just a short walk to Montclair Elementary, this home offers both privacy and community.
The backyard is an entertainer’s dream with extensive hardscaping, a stone surround, and stamped concrete patio. The brand-new (2025) 16,000-gallon gunite pool features a 6’ deep end, WiFi-enabled LED color-changing lights, high-efficiency propane heater, glass filter, saltwater system with UV filtering, and built-in chlorinator. A well-maintained hot tub, just serviced, sits on a reinforced concrete pad and offers seating for five with LED lighting and a relaxing bench seat.
Enjoy Montclair’s top-tier amenities—lake, beaches, golf, and endless activities—making this one of the community’s finest homes. Don’t miss your chance—schedule your private tour today!
Contact an agent
Home facts
- Year built:1985
- Listing ID #:VAPW2102598
- Added:42 day(s) ago
- Updated:October 03, 2025 at 07:44 AM
Rooms and interior
- Bedrooms:5
- Total bathrooms:4
- Full bathrooms:3
- Half bathrooms:1
- Living area:3,570 sq. ft.
Heating and cooling
- Cooling:Heat Pump(s), Zoned
- Heating:Electric, Heat Pump(s)
Structure and exterior
- Year built:1985
- Building area:3,570 sq. ft.
- Lot area:0.31 Acres
Schools
- High school:FOREST PARK
- Middle school:SAUNDERS
- Elementary school:MONTCLAIR
Utilities
- Water:Public
- Sewer:Public Sewer
Finances and disclosures
- Price:$789,969
- Price per sq. ft.:$221.28
- Tax amount:$5,465 (2025)
New listings near 15020 Woodglen Ct
- New
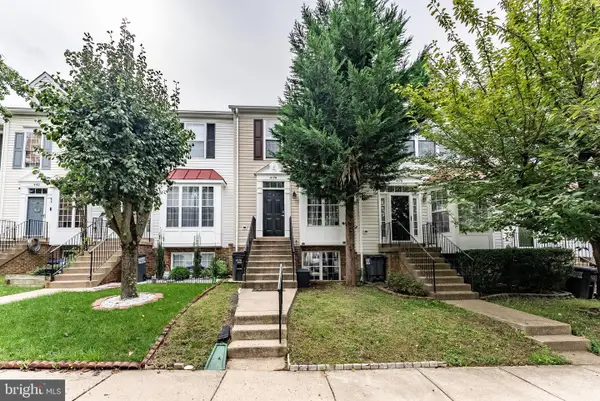 $399,888Active3 beds 3 baths1,538 sq. ft.
$399,888Active3 beds 3 baths1,538 sq. ft.4178 Ashmere Cir, DUMFRIES, VA 22025
MLS# VAPW2103702Listed by: EXP REALTY LLC - New
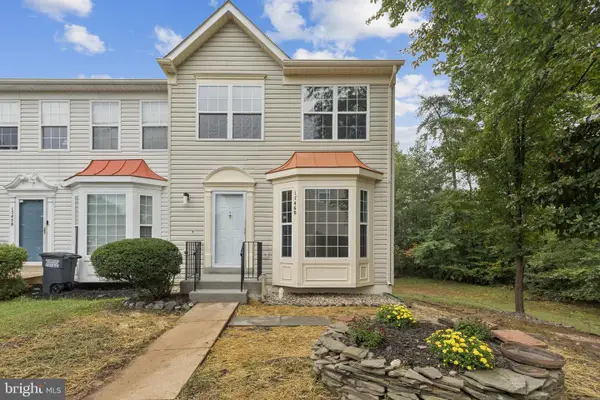 $484,900Active3 beds 4 baths2,172 sq. ft.
$484,900Active3 beds 4 baths2,172 sq. ft.17460 Tangariro Sq, DUMFRIES, VA 22025
MLS# VAPW2105194Listed by: CENTURY 21 NEW MILLENNIUM - Open Sat, 1 to 3pmNew
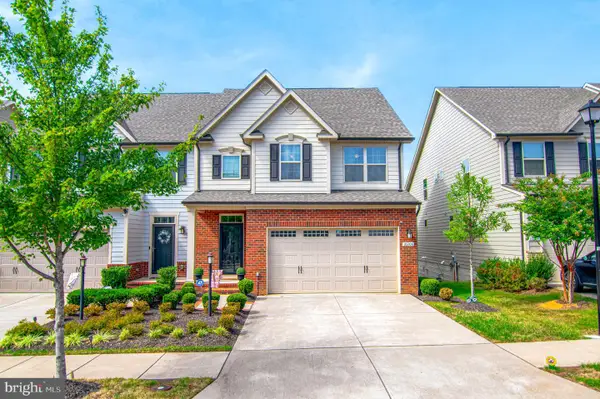 $745,000Active4 beds 4 baths3,695 sq. ft.
$745,000Active4 beds 4 baths3,695 sq. ft.18208 Red Mulberry Rd, DUMFRIES, VA 22026
MLS# VAPW2105090Listed by: SAMSON PROPERTIES - Open Sun, 2 to 4pmNew
 $614,900Active4 beds 4 baths2,472 sq. ft.
$614,900Active4 beds 4 baths2,472 sq. ft.17575 Deweys Run Ln, DUMFRIES, VA 22026
MLS# VAPW2104908Listed by: CENTURY 21 NEW MILLENNIUM - Open Sun, 12 to 2pmNew
 $969,000Active4 beds 6 baths5,858 sq. ft.
$969,000Active4 beds 6 baths5,858 sq. ft.4005 Granary View Ct, DUMFRIES, VA 22025
MLS# VAPW2105062Listed by: SAMSON PROPERTIES - Open Sat, 11am to 1pmNew
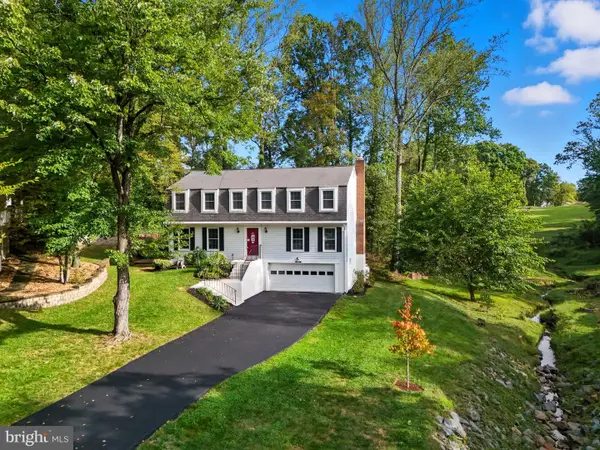 $599,000Active4 beds 3 baths3,564 sq. ft.
$599,000Active4 beds 3 baths3,564 sq. ft.16191 Sheffield Dr, DUMFRIES, VA 22025
MLS# VAPW2104642Listed by: LPT REALTY, LLC - New
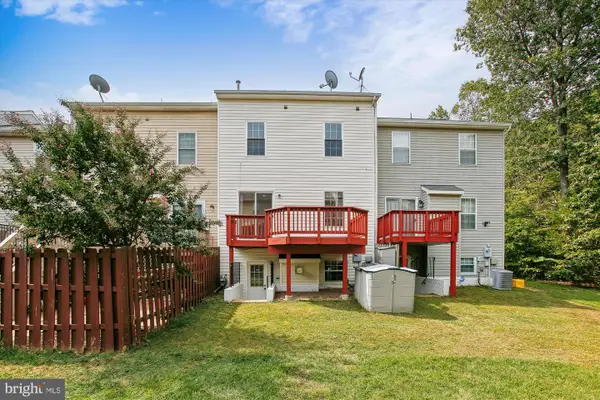 $520,000Active4 beds 4 baths2,568 sq. ft.
$520,000Active4 beds 4 baths2,568 sq. ft.4124 La Mauricie Loop, DUMFRIES, VA 22025
MLS# VAPW2104946Listed by: RE/MAX REALTY GROUP - Open Sun, 2 to 4pmNew
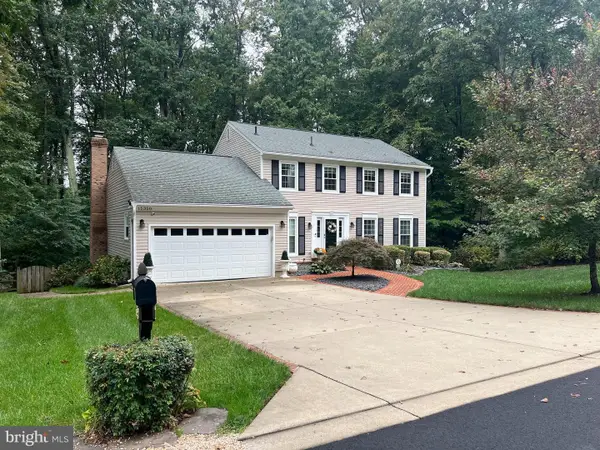 $700,000Active4 beds 3 baths3,154 sq. ft.
$700,000Active4 beds 3 baths3,154 sq. ft.15350 Maywood Dr, DUMFRIES, VA 22025
MLS# VAPW2104714Listed by: CENTURY 21 REDWOOD REALTY - New
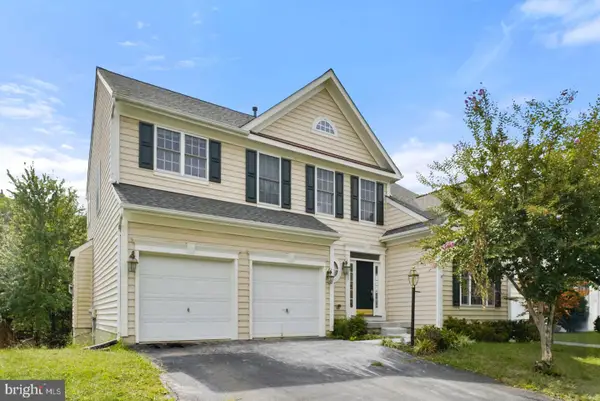 $682,750Active5 beds 4 baths3,880 sq. ft.
$682,750Active5 beds 4 baths3,880 sq. ft.3189 Tulip Tree Pl, DUMFRIES, VA 22026
MLS# VAPW2104850Listed by: HOMECOIN.COM - New
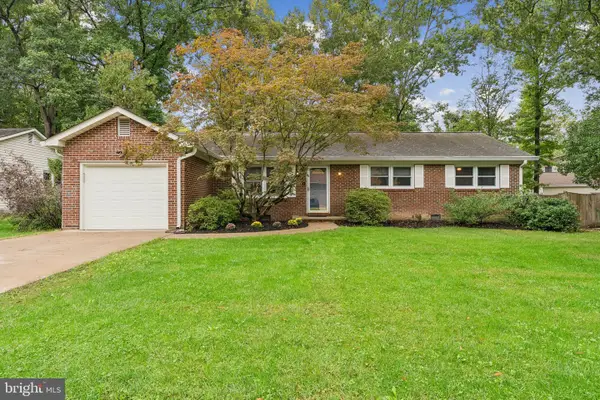 $495,000Active3 beds 2 baths1,371 sq. ft.
$495,000Active3 beds 2 baths1,371 sq. ft.15721 Singletree Ln, DUMFRIES, VA 22025
MLS# VAPW2104890Listed by: LONG & FOSTER
