15425 Beachview Dr, Dumfries, VA 22025
Local realty services provided by:Better Homes and Gardens Real Estate Community Realty
Listed by:david d luckenbaugh
Office:samson properties
MLS#:VAPW2099252
Source:BRIGHTMLS
Price summary
- Price:$630,000
- Price per sq. ft.:$226.46
- Monthly HOA dues:$75
About this home
PRICED TO SELL!! Look no further, you have found the one!! Gorgeously updated beauty in sought after Montclair. Single family with 4 bedrooms and 2.5 baths. From the moment you step on the covered front porch you will feel the quaint nature of this home. Luxury vinyl plank flooring greets you in the open foyer and takes you through the formal living and dining room. Updated kitchen with a backsplash to ceiling in beautiful tile. Plenty of cabinet and counter space, stainless steel appliances, updated lighting, step down family room with fireplace and doors leading to the lighted expansive hardscape and fenced in backyard. Playhouse conveys as is for your enjoyment! Spacious finished rec room or man cave and additional storage. Upstairs you will find your primary suite with updated en suite bathroom. Dual sinks for convenience. Walk in shower with rain shower head. Large walk in closet with built in closet system. 3 other really nice sized bedrooms with ceiling fans. Attic fan, new HVAC and so many updates will make this home easy to live in.
Updates include new roof, new siding, inside and outdoor HVAC, extensive hardscape / patio, new basement windows, new picture window in kitchen, and storm door.
Washer and dryer do not convey. Excellent location! Convenient to Quantico, Ft. Belvoir, schools, shopping ,restaurants, parks, close to major highways and commuter options. Bus stop at the corner of the home. Amenities galore in this neighborhood. golf available, pool available, beach, parks, sidewalks, school, shopping, restaurants, library and more!!
Contact an agent
Home facts
- Year built:1980
- Listing ID #:VAPW2099252
- Added:83 day(s) ago
- Updated:October 02, 2025 at 01:39 PM
Rooms and interior
- Bedrooms:4
- Total bathrooms:3
- Full bathrooms:2
- Half bathrooms:1
- Living area:2,782 sq. ft.
Heating and cooling
- Cooling:Central A/C
- Heating:Electric, Heat Pump(s)
Structure and exterior
- Year built:1980
- Building area:2,782 sq. ft.
- Lot area:0.21 Acres
Schools
- High school:FOREST PARK
- Middle school:SAUNDERS
- Elementary school:HENDERSON
Utilities
- Water:Public
- Sewer:Public Sewer
Finances and disclosures
- Price:$630,000
- Price per sq. ft.:$226.46
- Tax amount:$5,668 (2025)
New listings near 15425 Beachview Dr
- New
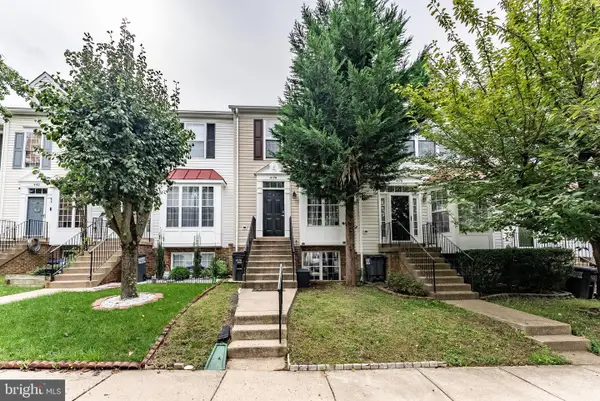 $399,888Active3 beds 3 baths1,538 sq. ft.
$399,888Active3 beds 3 baths1,538 sq. ft.4178 Ashmere Cir, DUMFRIES, VA 22025
MLS# VAPW2103702Listed by: EXP REALTY LLC - New
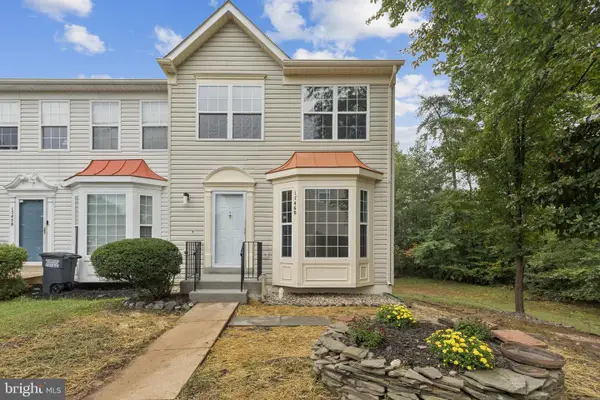 $484,900Active3 beds 4 baths2,172 sq. ft.
$484,900Active3 beds 4 baths2,172 sq. ft.17460 Tangariro Sq, DUMFRIES, VA 22025
MLS# VAPW2105194Listed by: CENTURY 21 NEW MILLENNIUM - Open Sat, 1 to 3pmNew
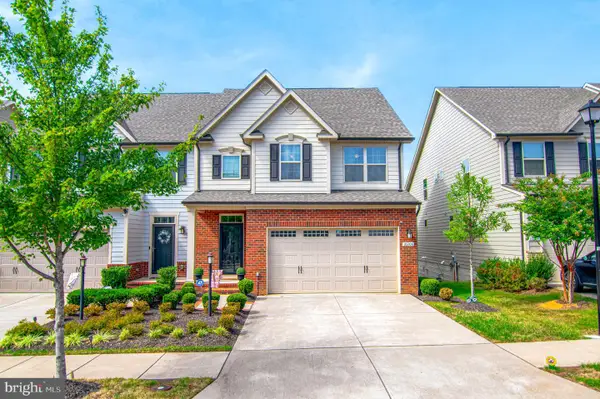 $745,000Active4 beds 4 baths3,695 sq. ft.
$745,000Active4 beds 4 baths3,695 sq. ft.18208 Red Mulberry Rd, DUMFRIES, VA 22026
MLS# VAPW2105090Listed by: SAMSON PROPERTIES - Open Sun, 2 to 4pmNew
 $614,900Active4 beds 4 baths2,472 sq. ft.
$614,900Active4 beds 4 baths2,472 sq. ft.17575 Deweys Run Ln, DUMFRIES, VA 22026
MLS# VAPW2104908Listed by: CENTURY 21 NEW MILLENNIUM - Open Sun, 12 to 2pmNew
 $969,000Active4 beds 6 baths5,858 sq. ft.
$969,000Active4 beds 6 baths5,858 sq. ft.4005 Granary View Ct, DUMFRIES, VA 22025
MLS# VAPW2105062Listed by: SAMSON PROPERTIES - Open Sat, 11am to 1pmNew
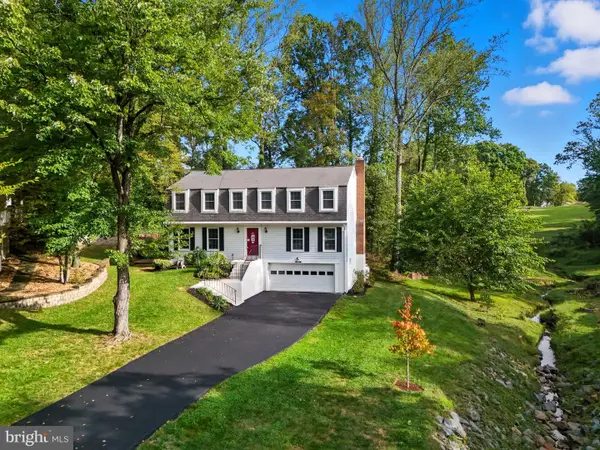 $599,000Active4 beds 3 baths3,564 sq. ft.
$599,000Active4 beds 3 baths3,564 sq. ft.16191 Sheffield Dr, DUMFRIES, VA 22025
MLS# VAPW2104642Listed by: LPT REALTY, LLC - New
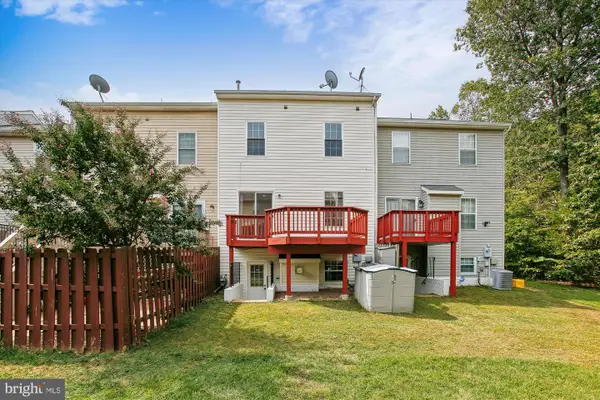 $520,000Active4 beds 4 baths2,568 sq. ft.
$520,000Active4 beds 4 baths2,568 sq. ft.4124 La Mauricie Loop, DUMFRIES, VA 22025
MLS# VAPW2104946Listed by: RE/MAX REALTY GROUP - Coming SoonOpen Sun, 2 to 4pm
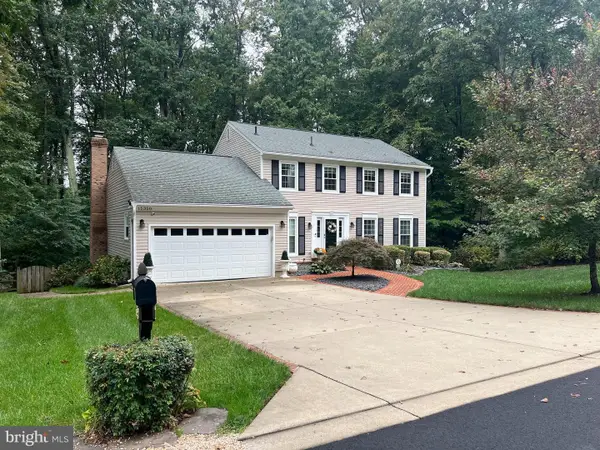 $700,000Coming Soon4 beds 3 baths
$700,000Coming Soon4 beds 3 baths15350 Maywood Dr, DUMFRIES, VA 22025
MLS# VAPW2104714Listed by: CENTURY 21 REDWOOD REALTY - New
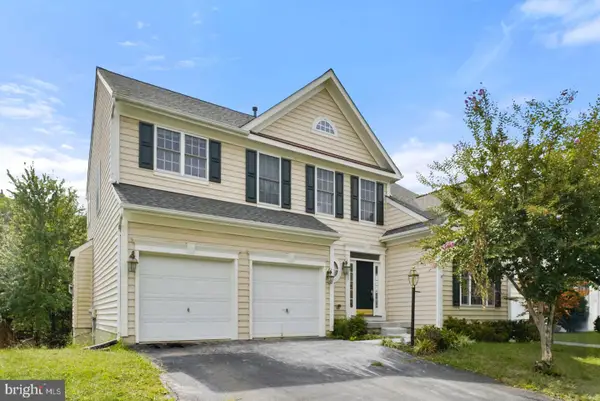 $682,750Active5 beds 4 baths3,880 sq. ft.
$682,750Active5 beds 4 baths3,880 sq. ft.3189 Tulip Tree Pl, DUMFRIES, VA 22026
MLS# VAPW2104850Listed by: HOMECOIN.COM - New
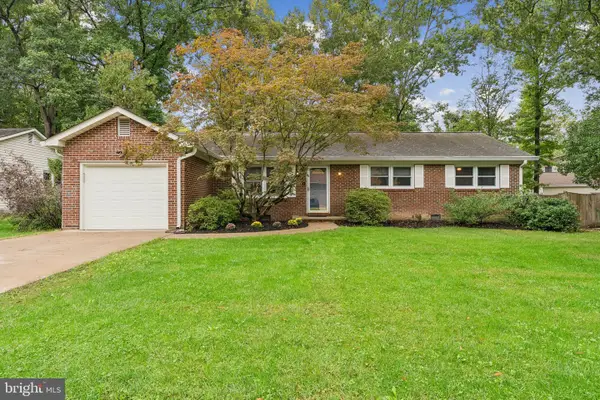 $495,000Active3 beds 2 baths1,371 sq. ft.
$495,000Active3 beds 2 baths1,371 sq. ft.15721 Singletree Ln, DUMFRIES, VA 22025
MLS# VAPW2104890Listed by: LONG & FOSTER
