15780 Crocus Ln, Dumfries, VA 22025
Local realty services provided by:Better Homes and Gardens Real Estate Reserve
15780 Crocus Ln,Dumfries, VA 22025
$739,000
- 4 Beds
- 4 Baths
- 4,107 sq. ft.
- Single family
- Pending
Listed by:samantha m haberlach
Office:century 21 redwood realty
MLS#:VAPW2103182
Source:BRIGHTMLS
Price summary
- Price:$739,000
- Price per sq. ft.:$179.94
- Monthly HOA dues:$75
About this home
Offer deadline is Wednesday 24 Sep, 5 pm. Welcome Home! Enjoy a peaceful oasis at the end of a lovely cul-de-sac with backyard views by the 17th tee of Montclair Golf Club, and a home designed for flexible living: 4 bedrooms+3.5 baths+office+4 separate living spaces for entertaining and relaxing. This home includes 2 true primary suites with en-suite baths. The wide front porch is complete with 3 outdoor fans to welcome you into the main level where the Foyer opens up to a spacious Breakfast room that could be used as a Bistro, Wine room, or CafÁ©. The CafÁ© opens up to a gourmet kitchen/dining area with high-end appliances, wall oven, and beautiful custom dark-wood cabinetry. The family room features a custom built-in entertainment center and a gas fireplace, while the light-filled dining room easily seats ten. The main floor includes a Ž bath and a large primary bedroom and bathroom. Off the dining room discover an incredible 800-sq-ft four-season sun/recreation room, that can be converted to a Garage. The main level also includes a private office near the front door that can easily be converted to a 5th bedroom. The 2nd floor includes 3 large bedrooms and 2 bath. The 2nd floor Primary Suite is a dream, with a lounge area, walk-in closet, and a spa like upgraded primary bathroom with custom cabinets and natural stone countertops. the flooring on the main and second level is engineered hardwood with tile in the kitchen and bath. Walk-out basement with convenient access to the backyard, refinished in 2024 with new carpet and tile, is a technology and movie lover's dream with a iMax Dolby ATMOS Home Theater with 4K projector and 150 inch fixed silver screen (Harmony IR Universal Remote) and a slate pool table (can convey with home / negotiable). Basement water proof system includes interconnected drainage and a series of pumps covering all sides of the home with a lifetime warrantee. The home includes a new EVO home water filtration and softener system (2025). Major mechanicals are cared for‹”main-level HVAC has a new fan, blower, control boards, and regulator (2024) and the Sun room is climate-controlled by an new, energy-efficient, mini-split (2022). Outside, enjoy easy maintenance with a new lawn sprinkler system and beautiful landcaped front yard (2025). Roof replaced 2019. Siding replaced 2016. In the back yard, enjoy a beautiful multifunctional wide space with an outdoor granite 10 person dining table, durable Ipe (ironwood) gate/fence/bench protecting the exterior stairwell. The property includes concrete stamped walking paths and 2 outdoor workshops. The back yard is fenced but has a secret gate connecting you to the 17th hole, take a break on the bench and watch the sunset from the Tee Box. The back yard includes a concrete patio that can host gatherings, add a basketball or sport court, or accommodate up to six cars‹”secured by a smart electric gate (phone, vehicle integration, remote or keypad). Enjoy quick access to the trails and protected woodlands of Prince William Forest Park, offering 37 miles of hiking and biking. Residents of the Montclair Property Owners Association enjoy the 108-acre Lake Montclair with three private, lifeguarded beaches‹”Beaver Landing, Dolphin Beach, and West Beach‹”featuring playgrounds, shaded picnic areas, grills, basketball/volleyball, fishing piers, and a boat ramp plus seasonal boat-storage racks (registration required; electric motors only). Community parks and playgrounds include Kid's Dominion, and there's a gated Victory Dog Park for passholders. A robust calendar of neighborhood events runs year-round. 2025‹“2026 HOA dues are just $75/month. Nearby optional memberships add even more: Montclair Golf Club offers an 18-hole course with driving range, a junior-Olympic pool, and lighted tennis courts.
Contact an agent
Home facts
- Year built:1976
- Listing ID #:VAPW2103182
- Added:21 day(s) ago
- Updated:September 29, 2025 at 07:35 AM
Rooms and interior
- Bedrooms:4
- Total bathrooms:4
- Full bathrooms:3
- Half bathrooms:1
- Living area:4,107 sq. ft.
Heating and cooling
- Cooling:Central A/C, Energy Star Cooling System, Programmable Thermostat, Zoned
- Heating:Central, Electric, Energy Star Heating System, Natural Gas, Programmable Thermostat
Structure and exterior
- Year built:1976
- Building area:4,107 sq. ft.
- Lot area:0.29 Acres
Schools
- High school:FOREST PARK
- Middle school:POTOMAC SHORES
Utilities
- Water:Public
- Sewer:Public Sewer
Finances and disclosures
- Price:$739,000
- Price per sq. ft.:$179.94
- Tax amount:$5,650 (2025)
New listings near 15780 Crocus Ln
- Open Sun, 2 to 4pmNew
 $614,900Active4 beds 4 baths2,472 sq. ft.
$614,900Active4 beds 4 baths2,472 sq. ft.17575 Deweys Run Ln, DUMFRIES, VA 22026
MLS# VAPW2104908Listed by: CENTURY 21 NEW MILLENNIUM - New
 $969,000Active4 beds 6 baths5,858 sq. ft.
$969,000Active4 beds 6 baths5,858 sq. ft.4005 Granary View Ct, DUMFRIES, VA 22025
MLS# VAPW2105062Listed by: SAMSON PROPERTIES - Open Sat, 11am to 1pmNew
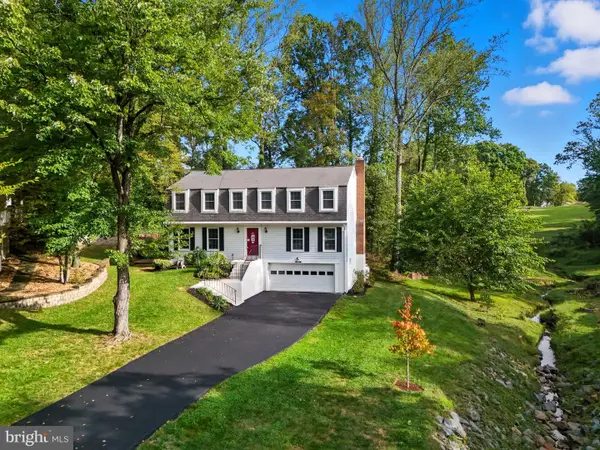 $599,000Active4 beds 3 baths3,564 sq. ft.
$599,000Active4 beds 3 baths3,564 sq. ft.16191 Sheffield Dr, DUMFRIES, VA 22025
MLS# VAPW2104642Listed by: LPT REALTY, LLC - New
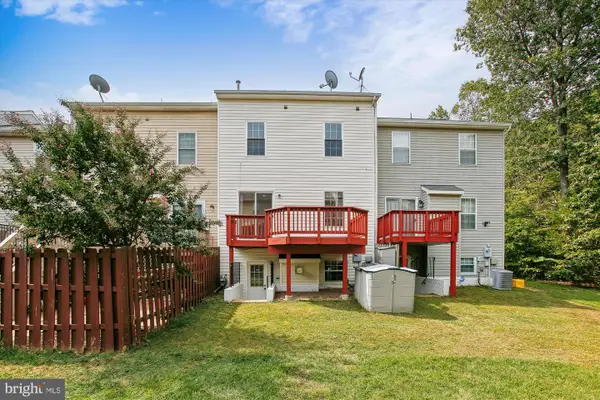 $520,000Active4 beds 4 baths2,568 sq. ft.
$520,000Active4 beds 4 baths2,568 sq. ft.4124 La Mauricie Loop, DUMFRIES, VA 22025
MLS# VAPW2104946Listed by: RE/MAX REALTY GROUP - Coming Soon
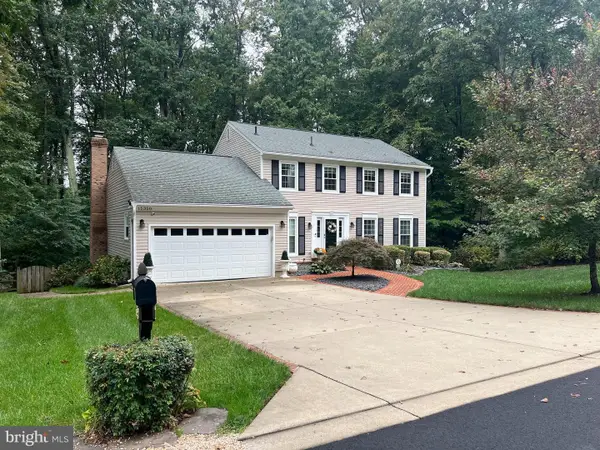 $700,000Coming Soon4 beds 3 baths
$700,000Coming Soon4 beds 3 baths15350 Maywood Dr, DUMFRIES, VA 22025
MLS# VAPW2104714Listed by: CENTURY 21 REDWOOD REALTY - New
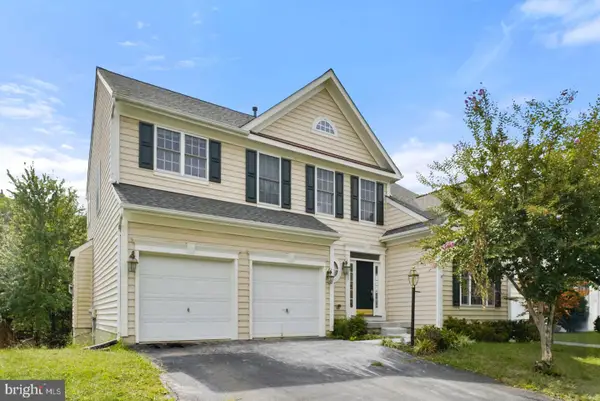 $682,750Active5 beds 4 baths3,880 sq. ft.
$682,750Active5 beds 4 baths3,880 sq. ft.3189 Tulip Tree Pl, DUMFRIES, VA 22026
MLS# VAPW2104850Listed by: HOMECOIN.COM - New
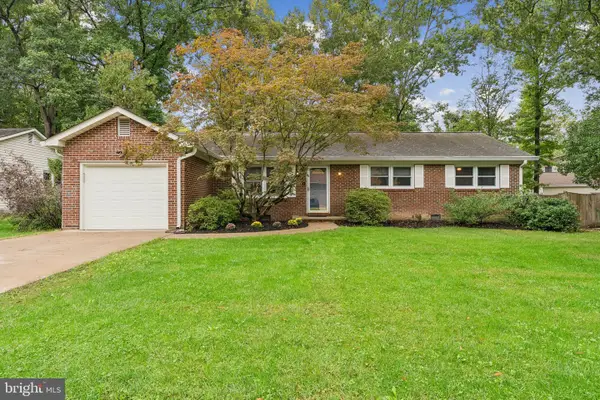 $495,000Active3 beds 2 baths1,371 sq. ft.
$495,000Active3 beds 2 baths1,371 sq. ft.15721 Singletree Ln, DUMFRIES, VA 22025
MLS# VAPW2104890Listed by: LONG & FOSTER - New
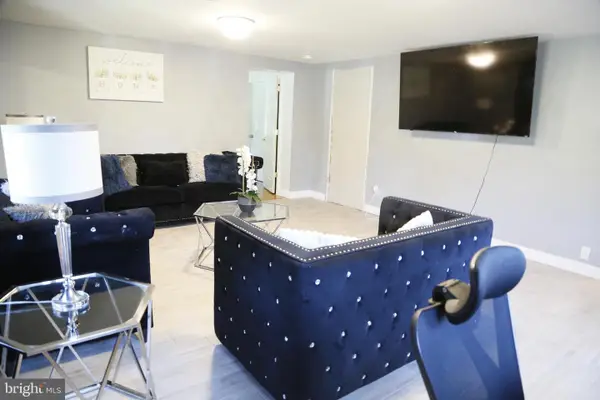 $557,000Active4 beds 3 baths2,128 sq. ft.
$557,000Active4 beds 3 baths2,128 sq. ft.17421 Tripoli Blvd, DUMFRIES, VA 22026
MLS# VAPW2104826Listed by: EXP REALTY, LLC - Coming Soon
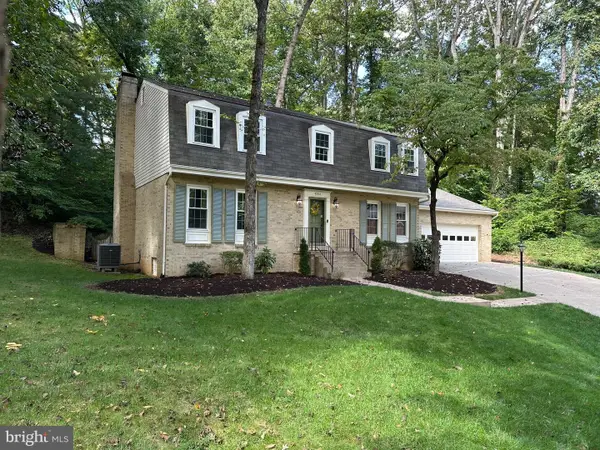 $530,000Coming Soon4 beds 3 baths
$530,000Coming Soon4 beds 3 baths4504 Andrews Pl, DUMFRIES, VA 22025
MLS# VAPW2104176Listed by: SAMSON PROPERTIES - Coming Soon
 $775,000Coming Soon4 beds 4 baths
$775,000Coming Soon4 beds 4 baths16606 Accolon Ct, DUMFRIES, VA 22025
MLS# VAPW2104716Listed by: CENTURY 21 REDWOOD REALTY
